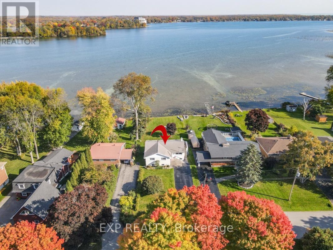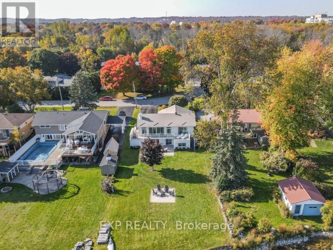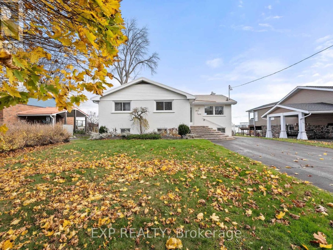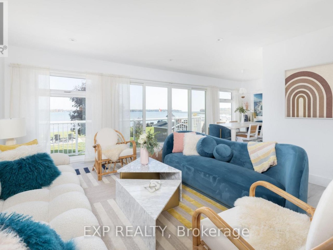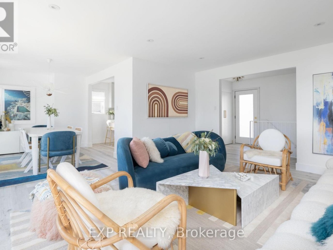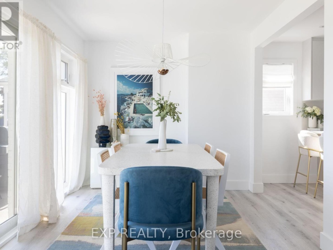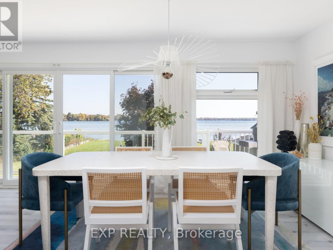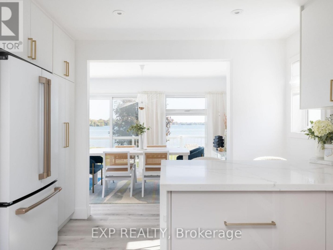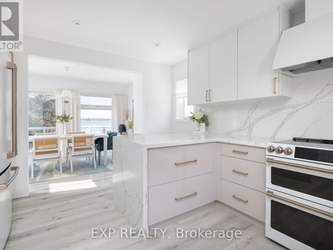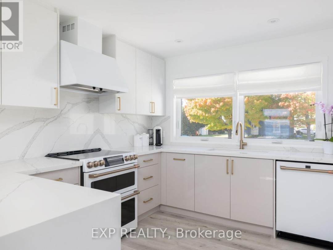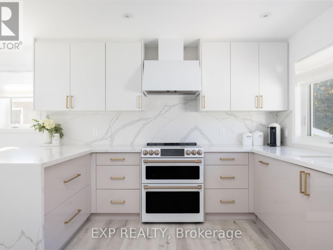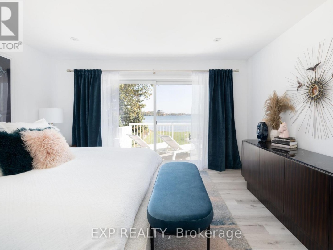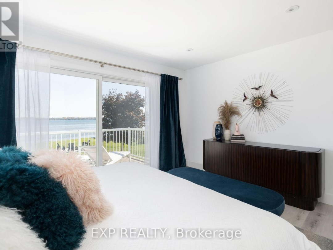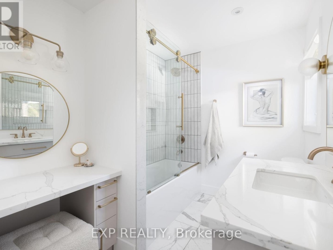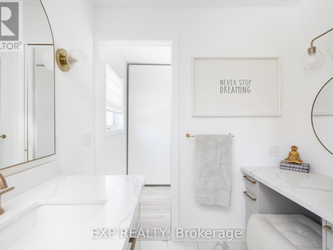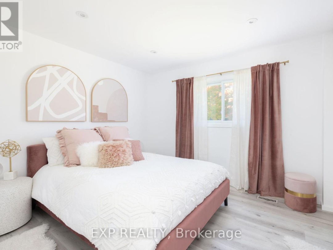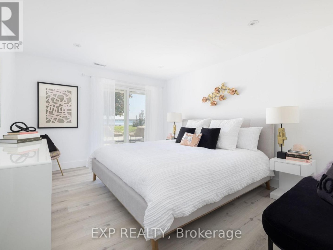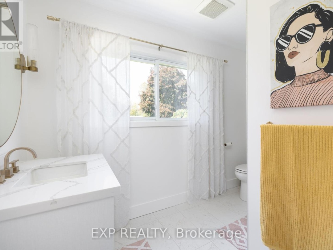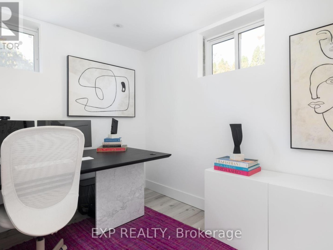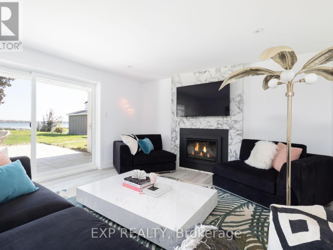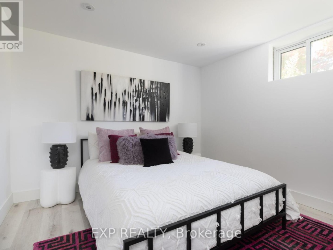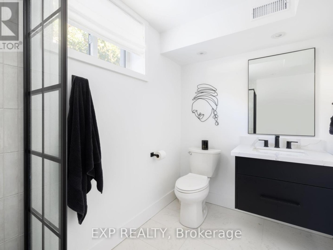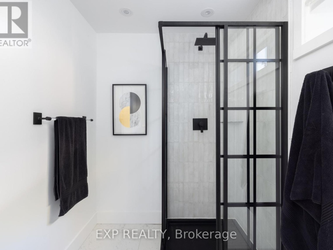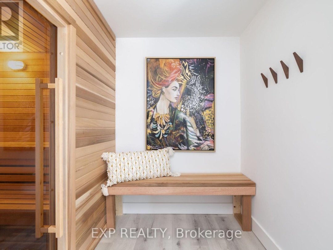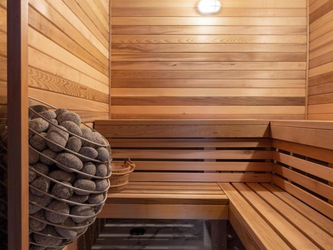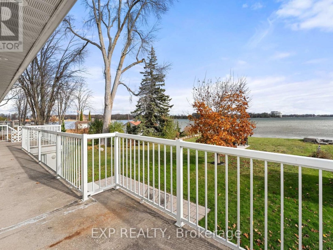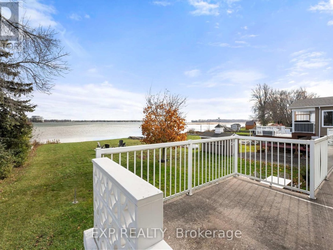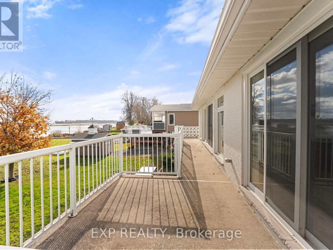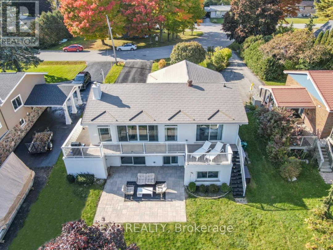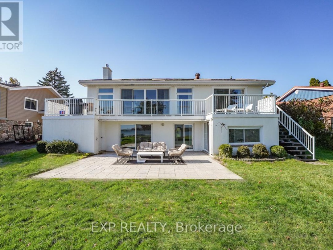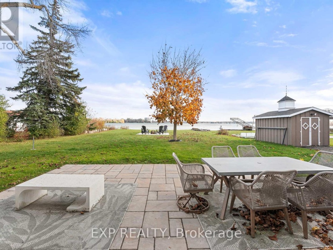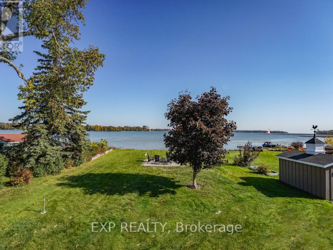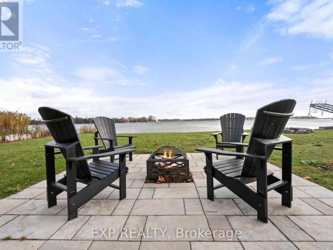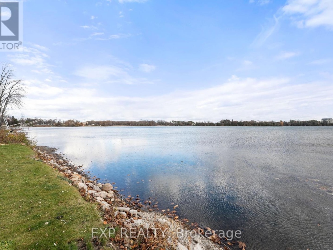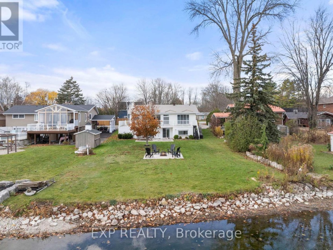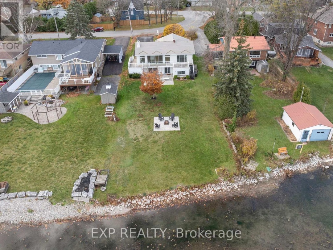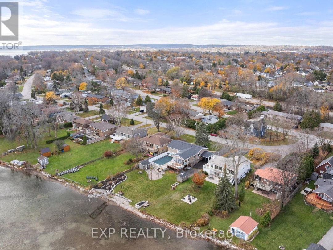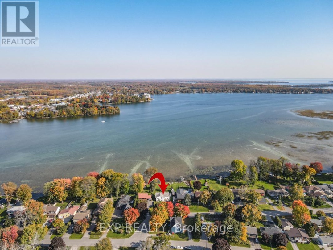363 Macisaac Drive, Simcoe Lake
Property Overview - House For sale
| Price | $ 1 299 000 | On the Market | 0 days |
|---|---|---|---|
| MLS® # | S11897922 | Type | House |
| Bedrooms | 5 Bed | Bathrooms | 3 Bath |
| Waterfront | Simcoe Lake | Postal Code | L3V1E7 |
| Street | Macisaac | Town/Area | Orillia |
| Property Size | 58.79 x 208.86 FT ; Lot Measurements As Per Mpac|under 1/2 acre | Building Size | 0 ft2 |
Dream Lakefront Home With Southern Exposure On Lake Simcoe, In Town, Close To All Amenities & The Highway. Maison Monaco Is Lakeside Luxury At Its Finest! Offering Nearly 3,000 Square Feet Of Immaculate Finished Living Space. This Designer Dream Home Features 2+3 Bedrooms, 3 Bathrooms, An Office, A 6' By 8' Wood Sauna And Sunroom. Multiple Walk-Outs To Entertaining Spaces Overlooking The Water. Lower Level Living Area Features Gas Fireplace With Marble Surround. Boat The Trent, Enjoy Ice Fishing Or Snowmobiling. This Is The Year-Round Or Cottage Experience Of A Lifetime, Entirely Re-Designed By Toronto Designer. Only 1.5 Hours Into Toronto. Bonus High Speed Internet And Town Services.
Extras
Range, Hood Fan, Fridge, Dishwasher, Washer, Dryer, Elfs, Window Treatments, Sauna. Hwt (Owned). (id:60084)| Waterfront Type | Waterfront |
|---|---|
| Waterfront | Simcoe Lake |
| Size Total | 58.79 x 208.86 FT ; Lot Measurements As Per Mpac|under 1/2 acre |
| Size Frontage | 58 |
| Size Depth | 208 ft ,10 in |
| Lot size | 58.79 x 208.86 FT ; Lot Measurements As Per Mpac |
| Ownership Type | Freehold |
| Sewer | Sanitary sewer |
| Zoning Description | R2 |
Building Details
| Type | House |
|---|---|
| Stories | 1 |
| Property Type | Single Family |
| Bathrooms Total | 3 |
| Bedrooms Above Ground | 2 |
| Bedrooms Below Ground | 3 |
| Bedrooms Total | 5 |
| Architectural Style | Bungalow |
| Cooling Type | Central air conditioning |
| Exterior Finish | Brick |
| Flooring Type | Vinyl, Wood, Ceramic |
| Foundation Type | Block |
| Heating Fuel | Natural gas |
| Heating Type | Forced air |
| Size Interior | 0 ft2 |
| Utility Water | Municipal water |
Rooms
| Lower level | Living room | 4.07 m x 4.49 m |
|---|---|---|
| Bedroom 3 | 3.12 m x 3.59 m | |
| Bedroom 5 | 3.3 m x 3.1 m | |
| Recreational, Games room | 3.31 m x 3.6 m | |
| Sunroom | 2.82 m x 3.06 m | |
| Bedroom 4 | 4.11 m x 3.46 m | |
| Main level | Dining room | 3.73 m x 2.76 m |
| Kitchen | 4.66 m x 3.61 m | |
| Primary Bedroom | 4.93 m x 4.2 m | |
| Bedroom 2 | 3.21 m x 4.02 m |
This listing of a Single Family property For sale is courtesy of Jennifer Jones from Exp Realty
