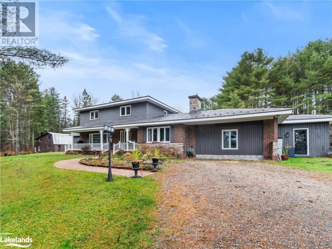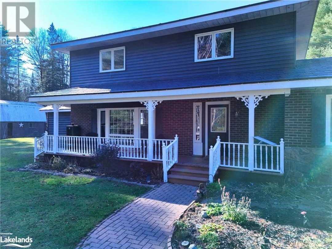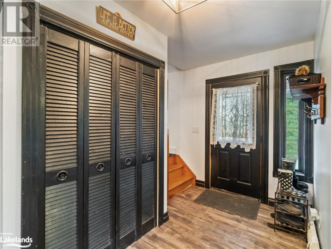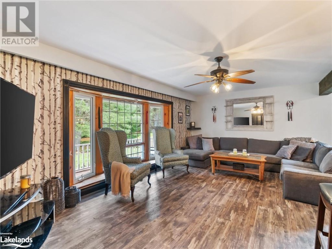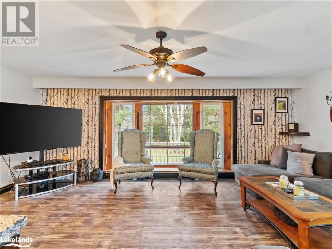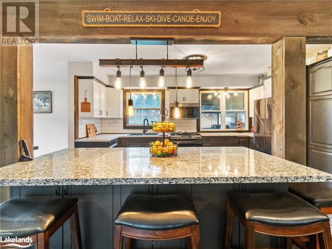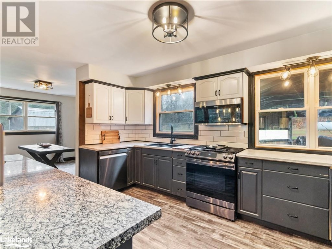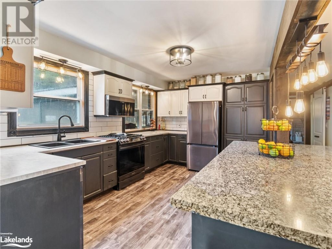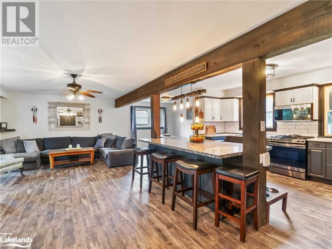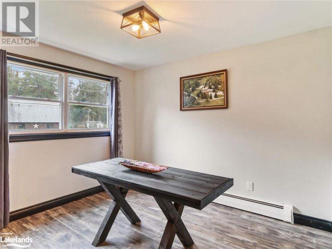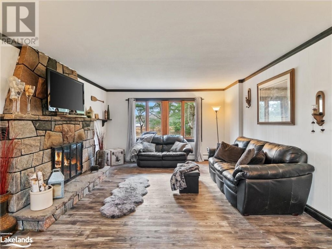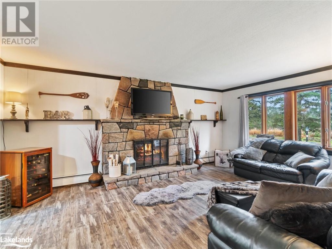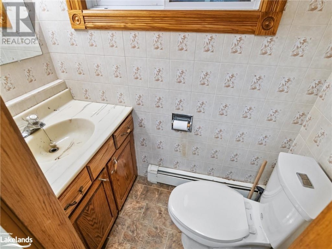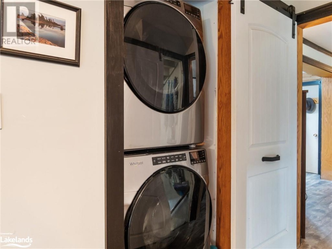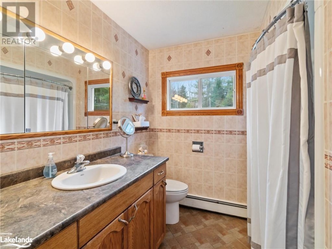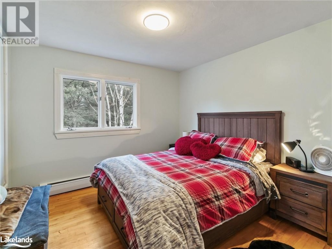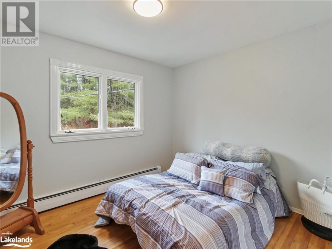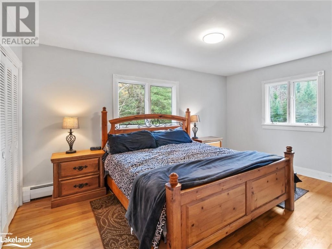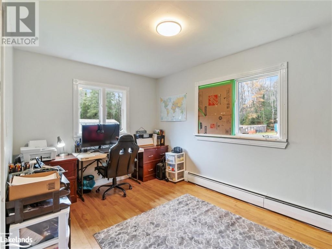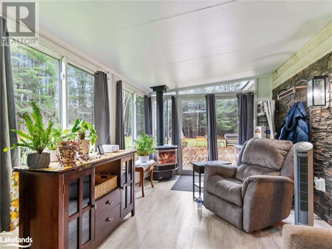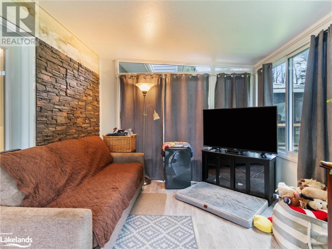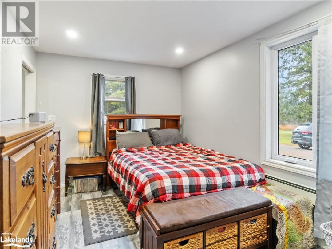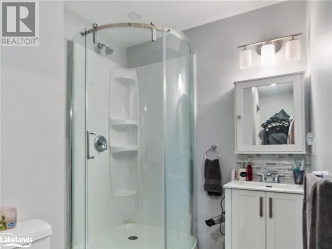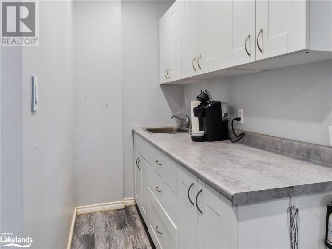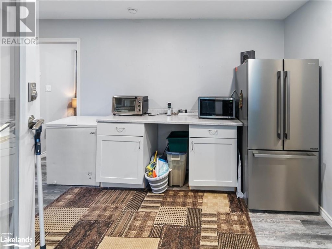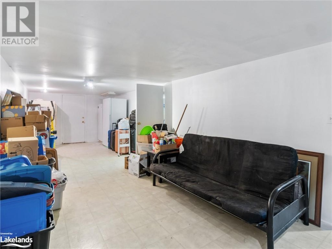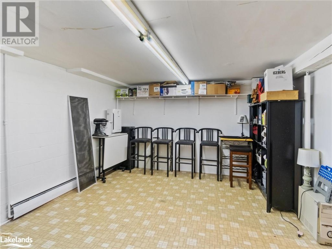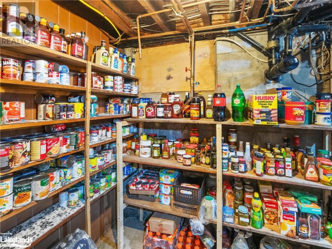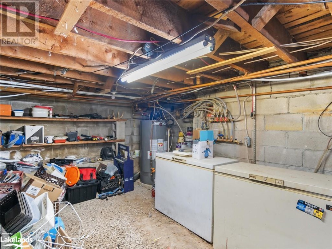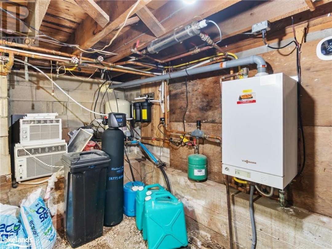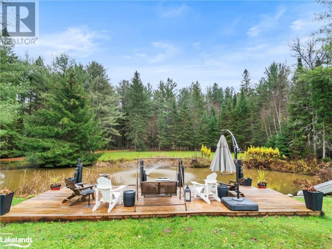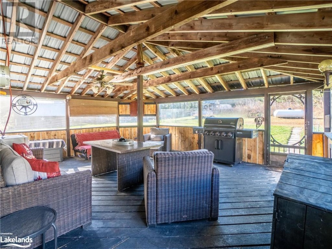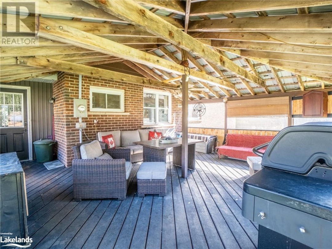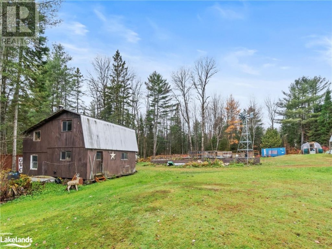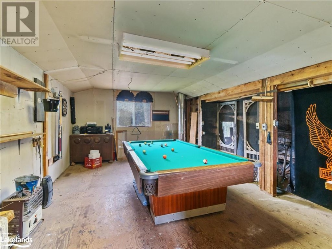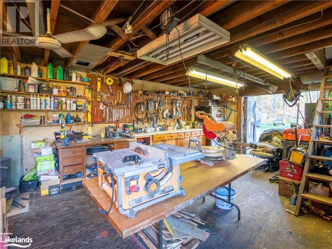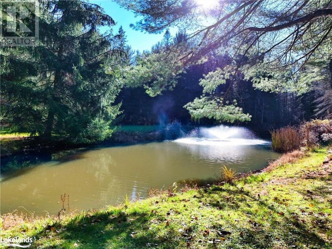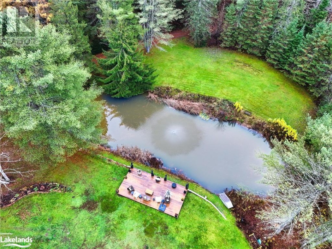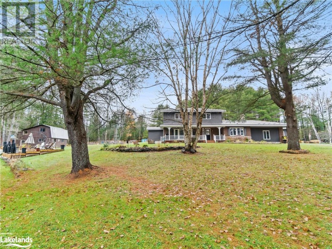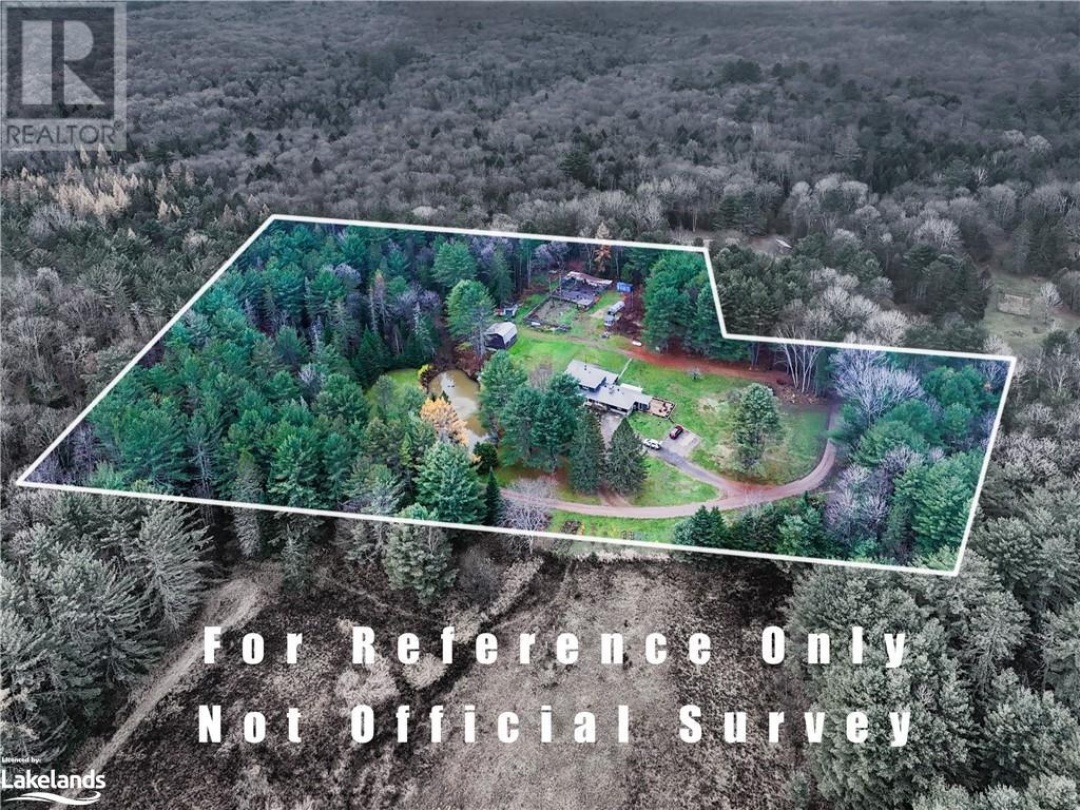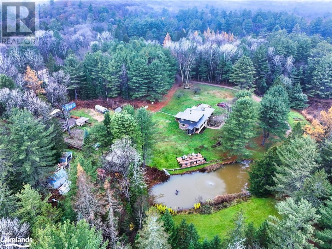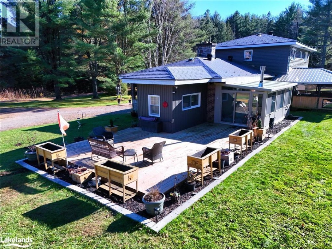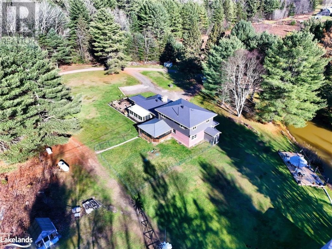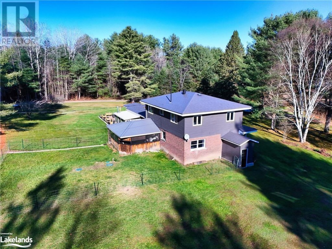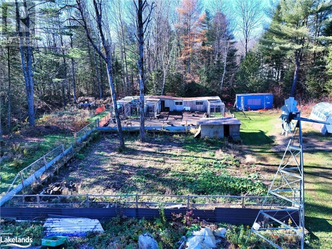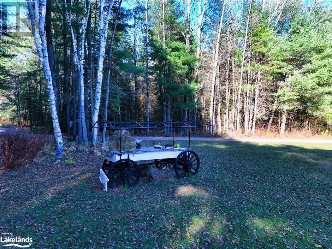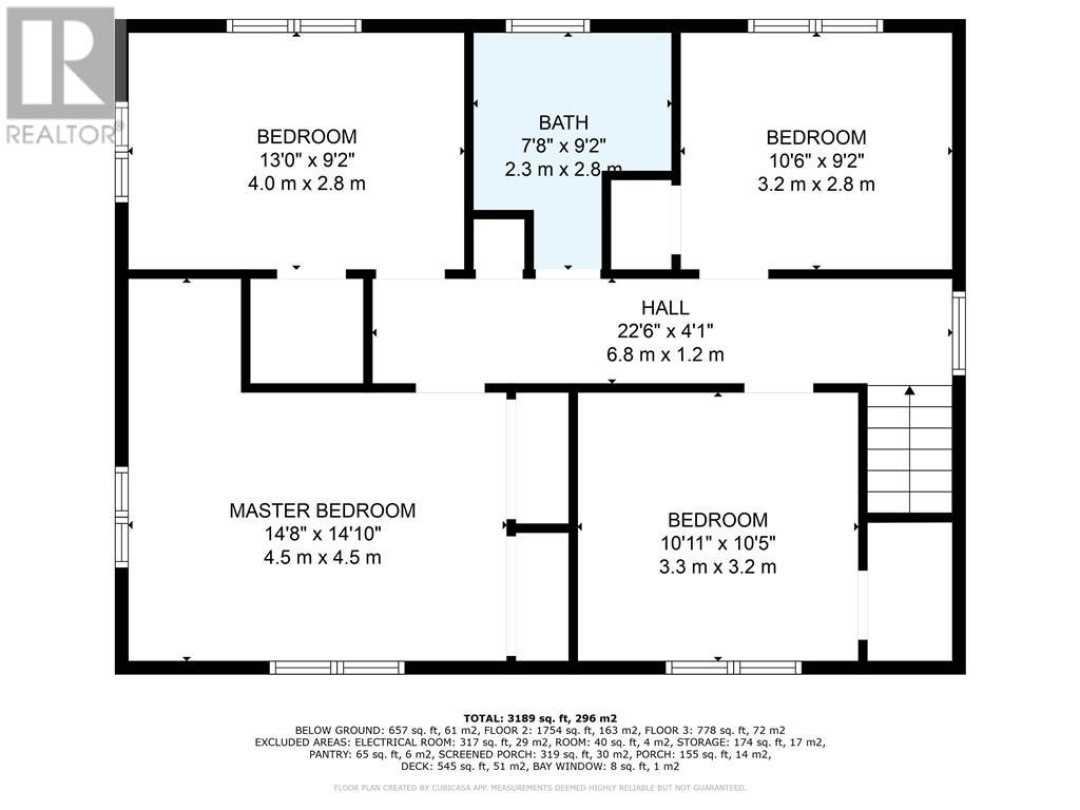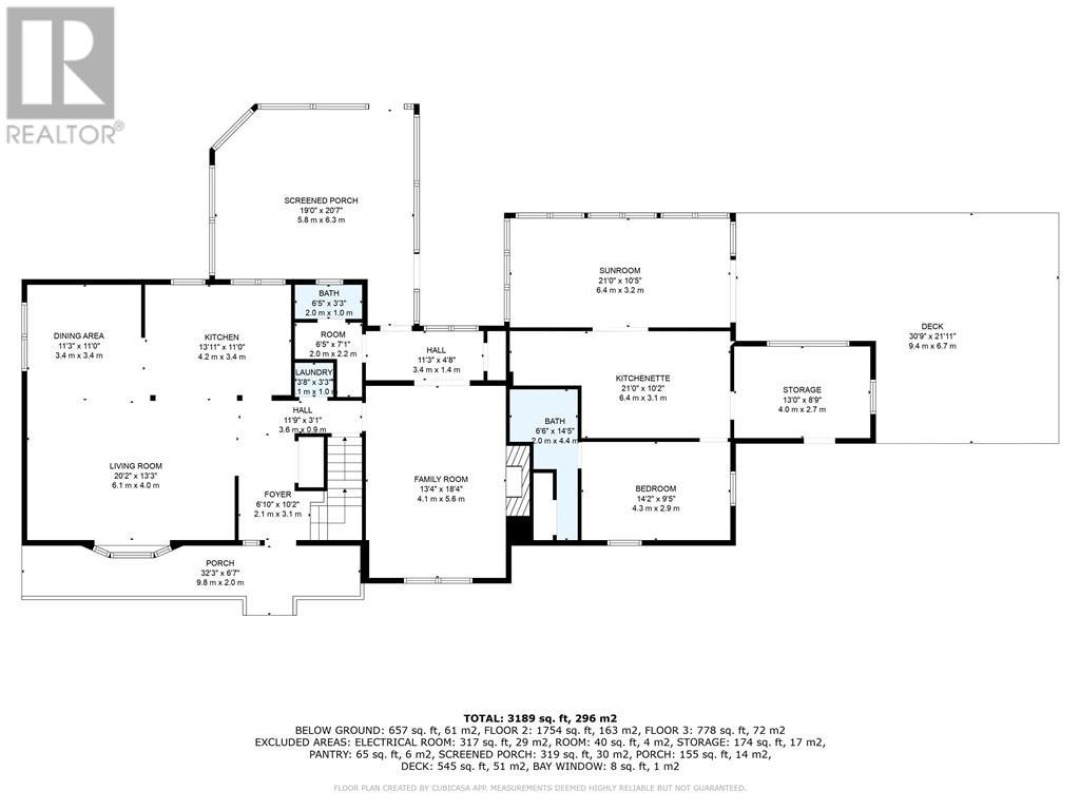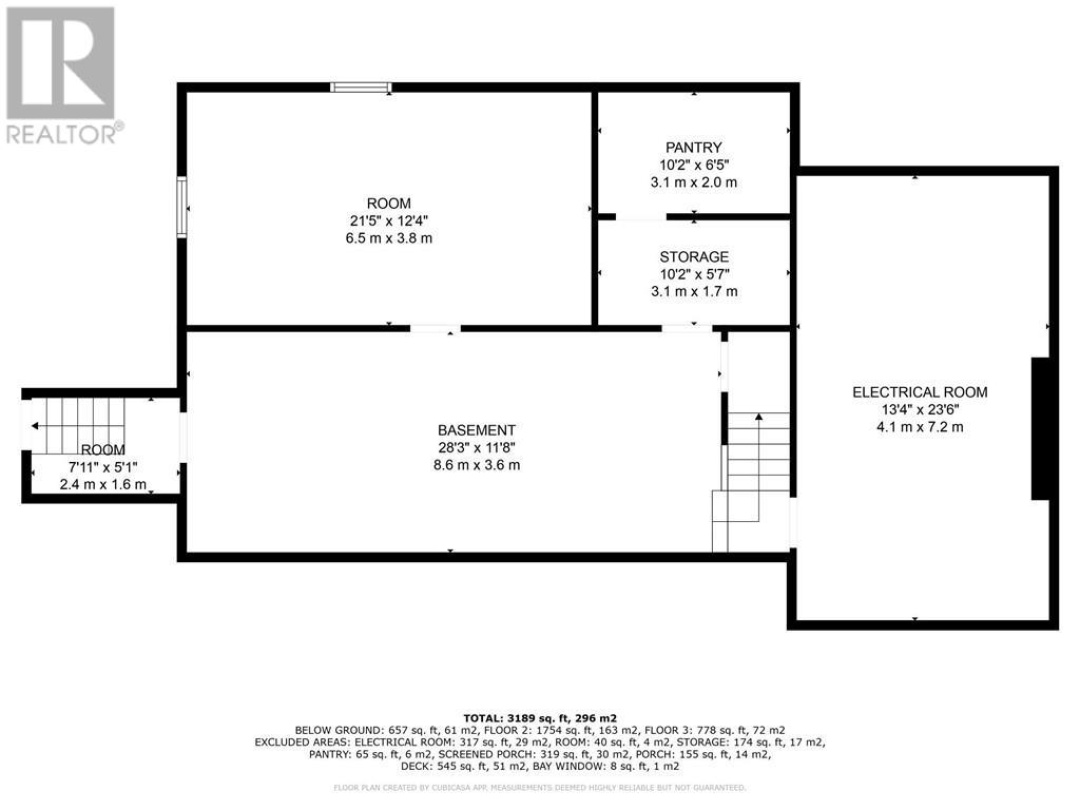1021 Cherish Creek Road, Bracebridge
Property Overview - House For sale
| Price | $ 829 900 | On the Market | 17 days |
|---|---|---|---|
| MLS® # | 40670251 | Type | House |
| Bedrooms | 5 Bed | Bathrooms | 3 Bath |
| Postal Code | P1L1X1 | ||
| Street | CHERISH CREEK | Town/Area | Bracebridge |
| Property Size | 5.2 ac|5 - 9.99 acres | Building Size | 254 ft2 |
Calling all homesteaders and large families! Located just 20 minutes from Bracebridge and nestled at the end of a private road in the picturesque village of Vankoughnet. This 5+ acre serene property offers the ultimate in privacy and space, making you feel like youâre the only ones there. As you arrive, youâll be welcomed by a circular driveway and a covered porch adorned with charming gingerbread trim. With over 2700 sq. ft this 4-bedroom, 2-bathroom, two-storey home also features a bonus 1-bedroom, 1-bath in-law suite (Jan 2021) on the ground level, complete with its own private deck and separate entranceâperfect for accommodating family or guests. The open-concept main floor boasts a generous living and dining area that flows seamlessly into a newer modern kitchen outfitted with granite countertop island, and black and stainless steel appliances. The inviting family room, highlighted by a stunning stone fireplace provides a cozy atmosphere. Large Muskoka room off the family area is ideal for rainy days or peaceful evenings. The freshly painted upper level hosts four spacious bedrooms and a well-appointed 4-piece bathroom, offering ample room for the entire family. The partially finished walk out basement presents further opportunities for additional living space. Enjoy your morning coffee on the dock overlooking the pond (initially stocked with 200 trout), or curl up with a good book at your personal retreat. The hardwired Generac generator ensures that youâll never be left in the dark. Rest easy knowing that a durable metal roof is already in place, providing long-lasting protection and peace of mind. If that's not enough there is also a two-storey barn/man cave with a wood stove and a pool table. There is a greenhouse, a chicken coop, a pig barn, a massive garden, a drive shed for your ATVâs and boats and several additional sheds. The chickens and pigs can be included! (id:60084)
| Size Total | 5.2 ac|5 - 9.99 acres |
|---|---|
| Size Frontage | 210 |
| Size Depth | 598 ft |
| Lot size | 5.2 |
| Ownership Type | Freehold |
| Sewer | Septic System |
| Zoning Description | EPW1/RR Bracebridge - Zoning By-Laws |
Building Details
| Type | House |
|---|---|
| Stories | 2 |
| Property Type | Single Family |
| Bathrooms Total | 3 |
| Bedrooms Above Ground | 5 |
| Bedrooms Total | 5 |
| Architectural Style | 2 Level |
| Cooling Type | None |
| Exterior Finish | Brick, Vinyl siding |
| Foundation Type | Block |
| Half Bath Total | 1 |
| Size Interior | 254 ft2 |
| Utility Water | Drilled Well |
Rooms
| Lower level | Bonus Room | 10'8'' x 28'3'' |
|---|---|---|
| Bonus Room | 11'10'' x 21'0'' | |
| Bonus Room | 11'10'' x 21'0'' | |
| Bonus Room | 10'8'' x 28'3'' | |
| Bonus Room | 11'10'' x 21'0'' | |
| Bonus Room | 10'8'' x 28'3'' | |
| Bonus Room | 11'10'' x 21'0'' | |
| Bonus Room | 10'8'' x 28'3'' | |
| Main level | Family room | 18'4'' x 13'6'' |
| Dining room | 8'8'' x 14'0'' | |
| Living room | 20'11'' x 12'11'' | |
| Kitchen | 14'8'' x 10'0'' | |
| 2pc Bathroom | 5'0'' x 3'0'' | |
| Kitchen | 7'0'' x 4'3'' | |
| Dining room | 10'0'' x 10'11'' | |
| Sunroom | 10'0'' x 20'0'' | |
| Living room | 20'11'' x 12'11'' | |
| Dining room | 8'8'' x 14'0'' | |
| 3pc Bathroom | 6'7'' x 7'0'' | |
| Primary Bedroom | 9'6'' x 13'6'' | |
| Kitchen | 7'0'' x 4'3'' | |
| Sunroom | 10'0'' x 20'0'' | |
| Dining room | 10'0'' x 10'11'' | |
| Family room | 18'4'' x 13'6'' | |
| 2pc Bathroom | 5'0'' x 3'0'' | |
| Kitchen | 14'8'' x 10'0'' | |
| Living room | 20'11'' x 12'11'' | |
| 3pc Bathroom | 6'7'' x 7'0'' | |
| Kitchen | 14'8'' x 10'0'' | |
| 2pc Bathroom | 5'0'' x 3'0'' | |
| Family room | 18'4'' x 13'6'' | |
| Dining room | 8'8'' x 14'0'' | |
| 3pc Bathroom | 6'7'' x 7'0'' | |
| Primary Bedroom | 9'6'' x 13'6'' | |
| Kitchen | 7'0'' x 4'3'' | |
| Sunroom | 10'0'' x 20'0'' | |
| Dining room | 10'0'' x 10'11'' | |
| Family room | 18'4'' x 13'6'' | |
| 2pc Bathroom | 5'0'' x 3'0'' | |
| Kitchen | 14'8'' x 10'0'' | |
| Living room | 20'11'' x 12'11'' | |
| Dining room | 10'0'' x 10'11'' | |
| Sunroom | 10'0'' x 20'0'' | |
| Kitchen | 7'0'' x 4'3'' | |
| Primary Bedroom | 9'6'' x 13'6'' | |
| 3pc Bathroom | 6'7'' x 7'0'' | |
| Dining room | 8'8'' x 14'0'' | |
| Primary Bedroom | 9'6'' x 13'6'' | |
| Second level | Bedroom | 10'8'' x 10'7'' |
| Primary Bedroom | 15'7'' x 10'9'' | |
| 4pc Bathroom | 7'9'' x 7'9'' | |
| Bedroom | 10'11'' x 7'4'' | |
| Bedroom | 13'7'' x 9'4'' | |
| 4pc Bathroom | 7'9'' x 7'9'' | |
| Primary Bedroom | 15'7'' x 10'9'' | |
| Bedroom | 10'8'' x 10'7'' | |
| Bedroom | 10'11'' x 7'4'' | |
| Bedroom | 13'7'' x 9'4'' | |
| 4pc Bathroom | 7'9'' x 7'9'' | |
| Primary Bedroom | 15'7'' x 10'9'' | |
| Bedroom | 10'8'' x 10'7'' | |
| Bedroom | 10'11'' x 7'4'' | |
| Bedroom | 13'7'' x 9'4'' | |
| 4pc Bathroom | 7'9'' x 7'9'' | |
| Primary Bedroom | 15'7'' x 10'9'' | |
| Bedroom | 10'8'' x 10'7'' | |
| Bedroom | 10'11'' x 7'4'' | |
| Bedroom | 13'7'' x 9'4'' |
Video of 1021 Cherish Creek Road,
This listing of a Single Family property For sale is courtesy of Deb Evans from Remax Professionals North Brokerage Bracebridge
