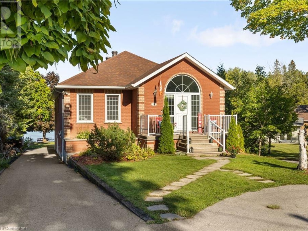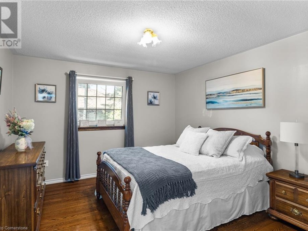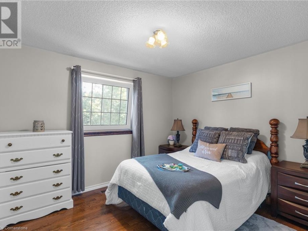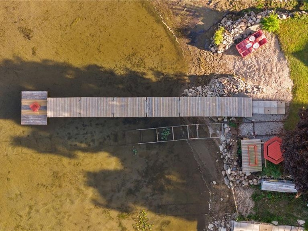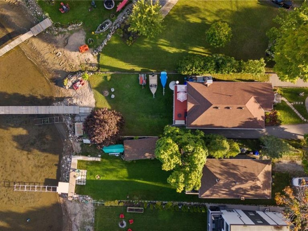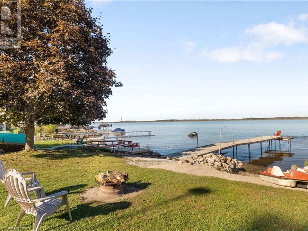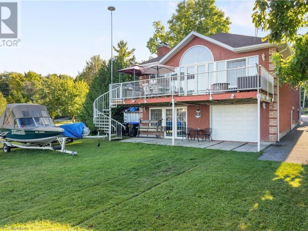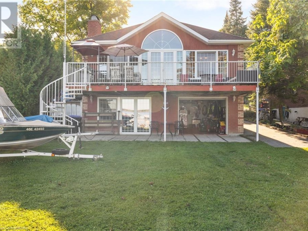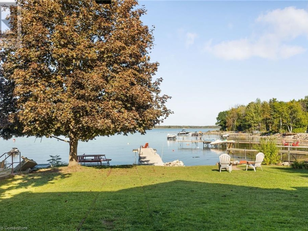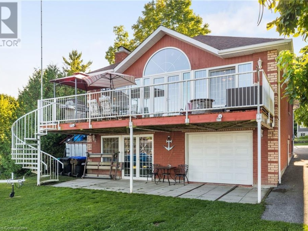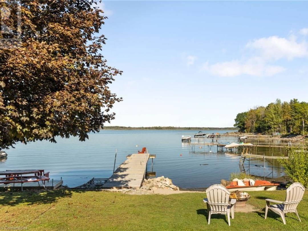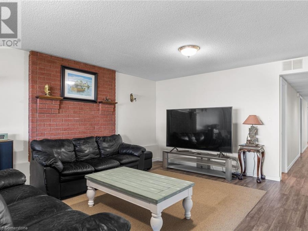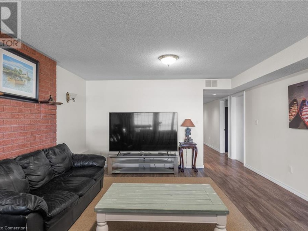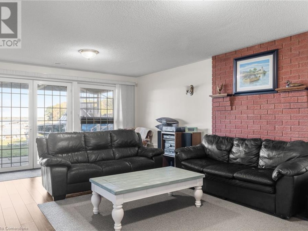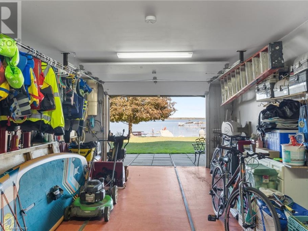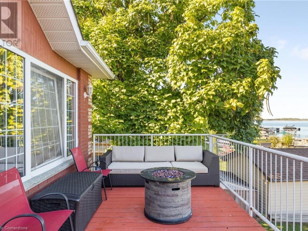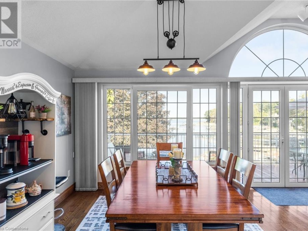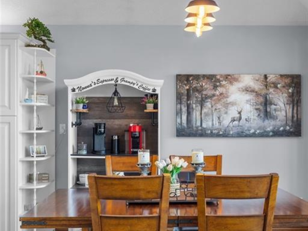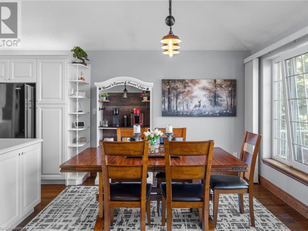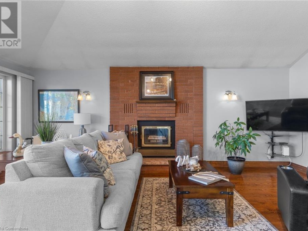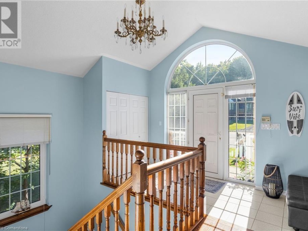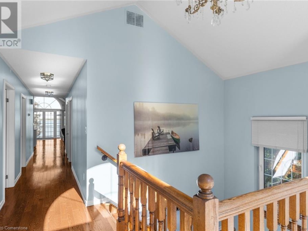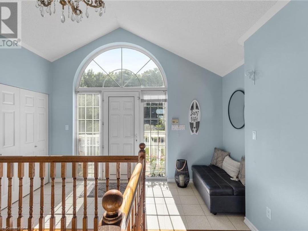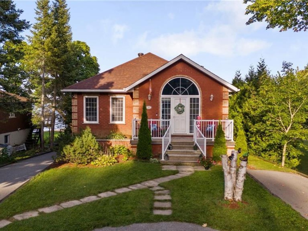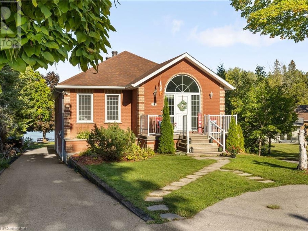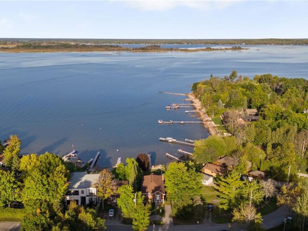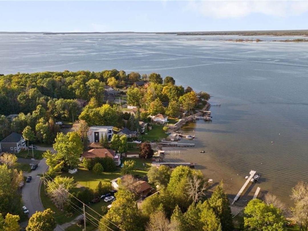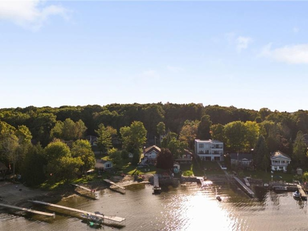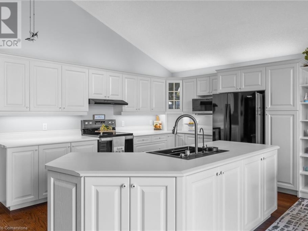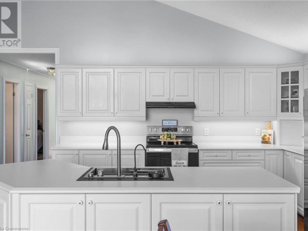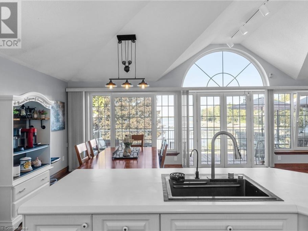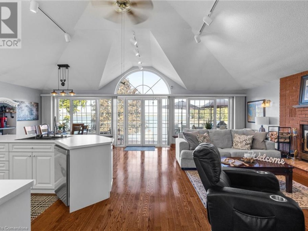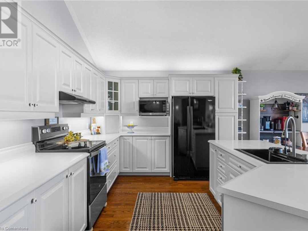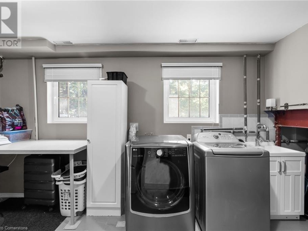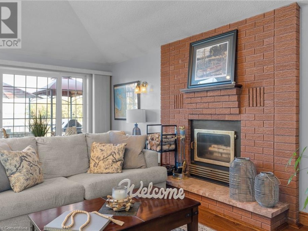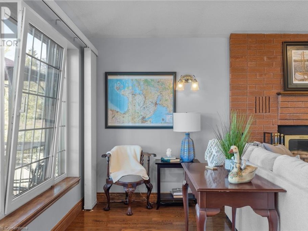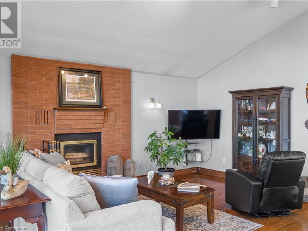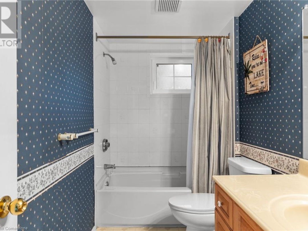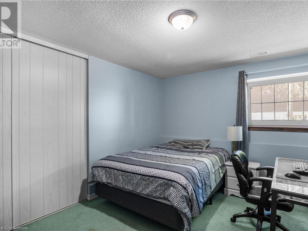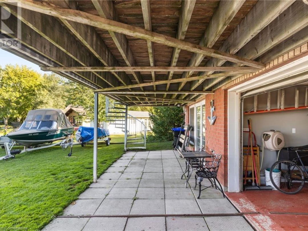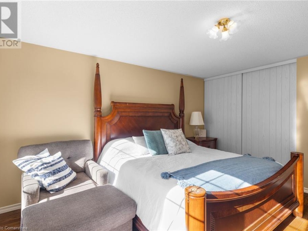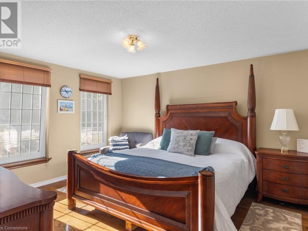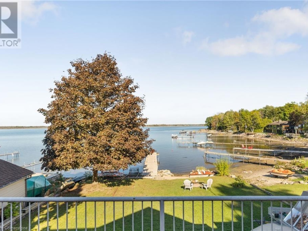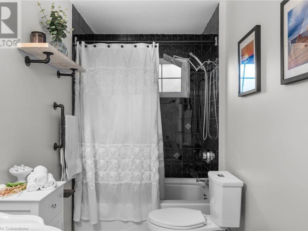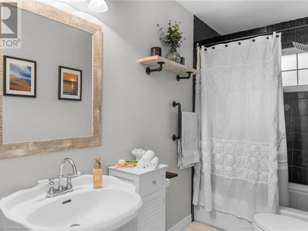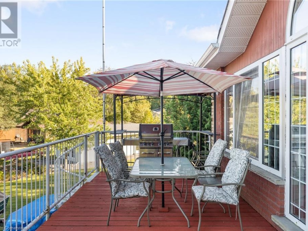216 Robins Point Road, Georgian Bay
Property Overview - House For sale
| Price | $ 1 399 900 | On the Market | 20 days |
|---|---|---|---|
| MLS® # | 40657995 | Type | House |
| Bedrooms | 5 Bed | Bathrooms | 2 Bath |
| Waterfront | Georgian Bay | Postal Code | L0K2A0 |
| Street | ROBINS POINT | Town/Area | Victoria Harbour |
| Property Size | under 1/2 acre | Building Size | 224 ft2 |
This one of a kind home is ready for you! A beautiful bungalow with 5 bedrooms and 2 full bathrooms is located on the very clean shoreline nestled in a cove on Georgian Bay. The grand foyer will lead you down a hallway into an open concept living/dining/kitchen area with plenty of space and cabinets. The large picture windows offer a breathtaking panoramic view of the bay and sunrises. The steel framed large upper deck features a spiral staircase leading to your lower level with patio. The lower level has an entrance from your living space to the heated boathouse/garage which has a bonus marine rail to launch your boat. Enjoy your backyard oasis with private sandy beach, bonfire pit, green space and your very own 60ft dock! Fish, swim, enjoy all your favourite water sports and all that nature has to offer. There are 2 driveways to fit up to 8 vehicles for those long weekend getaways. Just minutes to the Tay shore trail, grocery stores, parks, schools and restaurants. This is it! (id:60084)
| Waterfront Type | Waterfront |
|---|---|
| Waterfront | Georgian Bay |
| Size Total | under 1/2 acre |
| Size Frontage | 50 |
| Size Depth | 136 ft |
| Ownership Type | Freehold |
| Sewer | Municipal sewage system |
| Zoning Description | SR-2 |
Building Details
| Type | House |
|---|---|
| Stories | 1 |
| Property Type | Single Family |
| Bathrooms Total | 2 |
| Bedrooms Above Ground | 3 |
| Bedrooms Below Ground | 2 |
| Bedrooms Total | 5 |
| Architectural Style | Raised bungalow |
| Cooling Type | Central air conditioning |
| Exterior Finish | Brick |
| Foundation Type | Poured Concrete |
| Heating Fuel | Natural gas |
| Heating Type | Forced air |
| Size Interior | 224 ft2 |
| Utility Water | Municipal water |
Rooms
| Lower level | Utility room | 10'3'' x 18' |
|---|---|---|
| 4pc Bathroom | 10'3'' x 5'2'' | |
| Storage | 14'10'' x 4'7'' | |
| Bedroom | 13'10'' x 10'10'' | |
| Bedroom | 13'9'' x 10'9'' | |
| Main level | 4pc Bathroom | 10'1'' x 5'2'' |
| Living room | 16'5'' x 21'0'' | |
| Dining room | 13'4'' x 10'9'' | |
| Kitchen | 13'4'' x 10'3'' | |
| Bedroom | 10'1'' x 11'11'' | |
| Bedroom | 13'0'' x 11'6'' | |
| Primary Bedroom | 13'0'' x 13'8'' |
This listing of a Single Family property For sale is courtesy of Kelly Jakubczyk from Coldwell Banker Community Professionals
