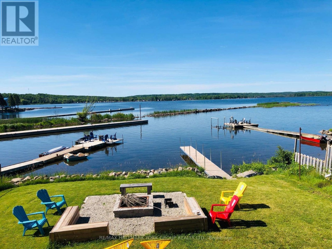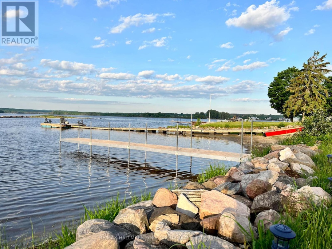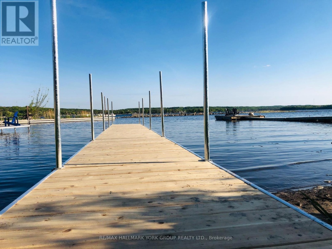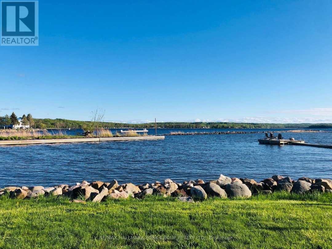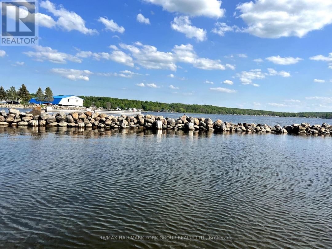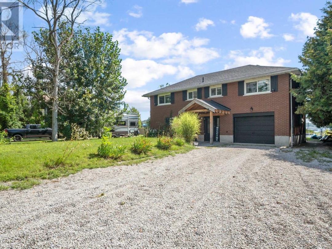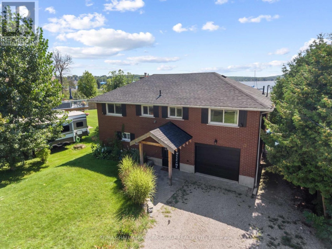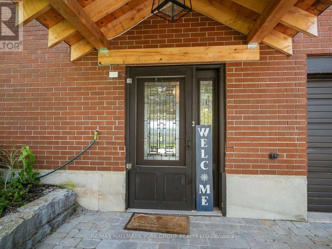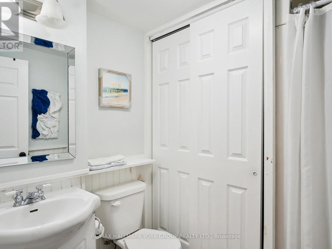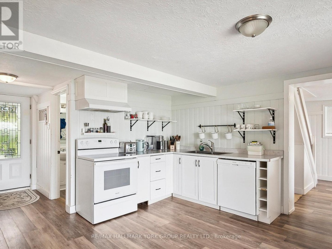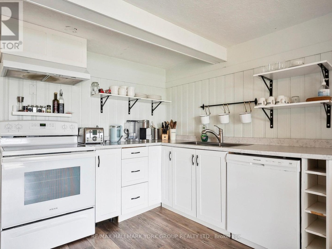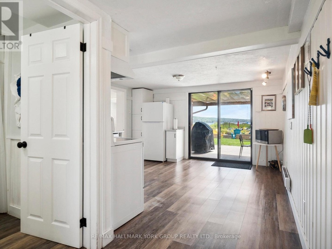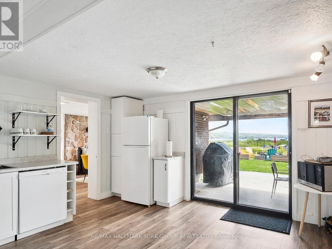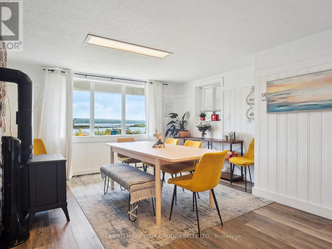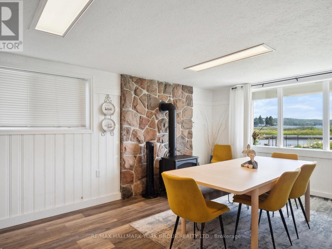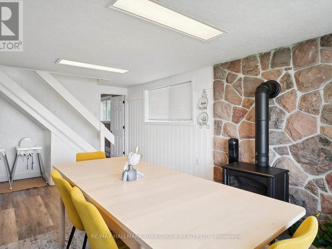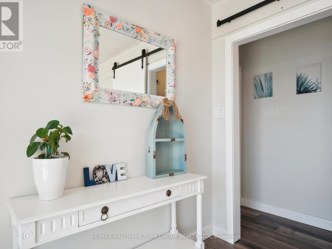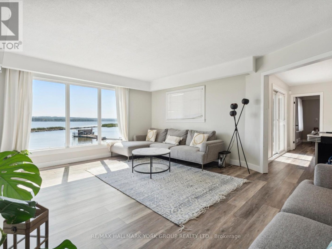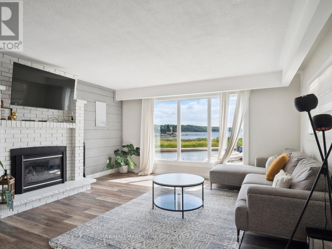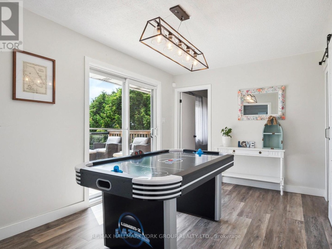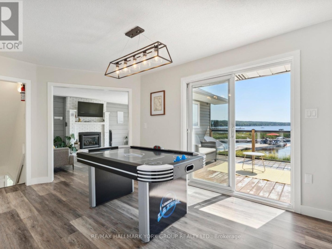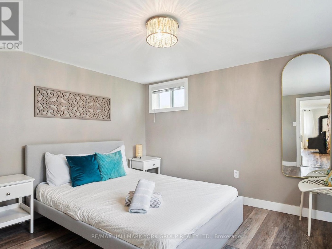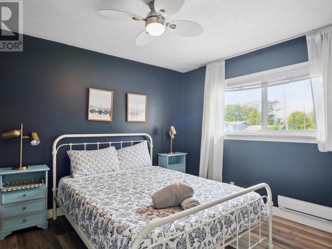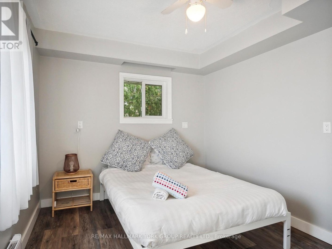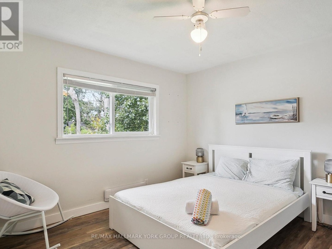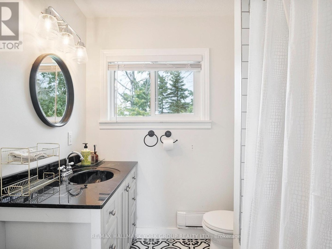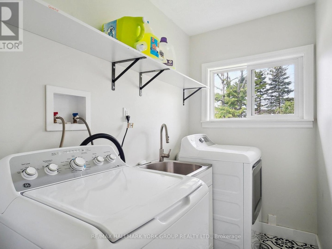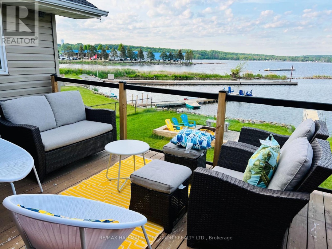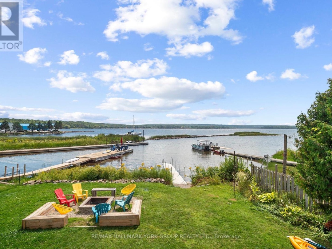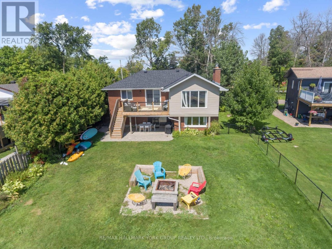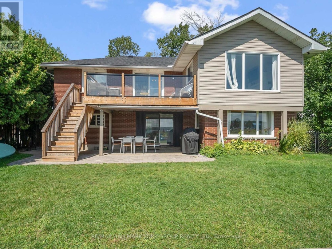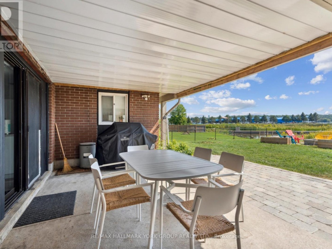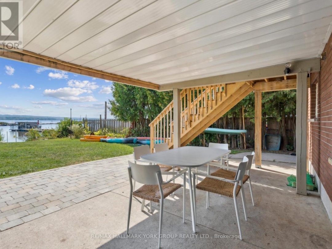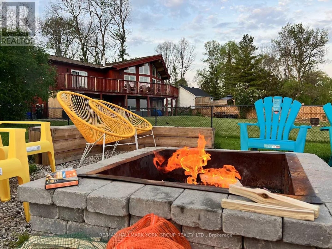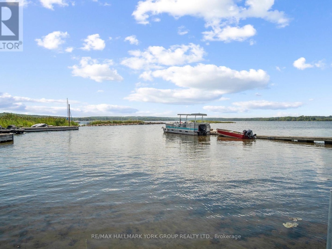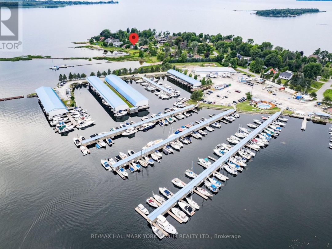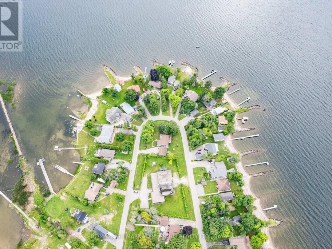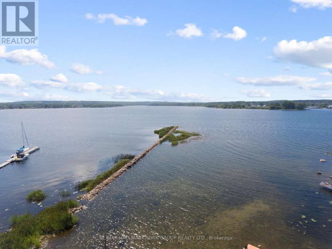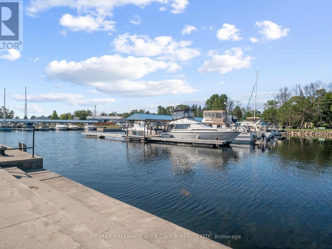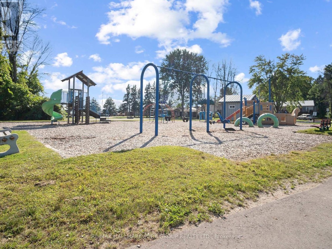42 Lighthouse Crescent, Georgian Lake
Property Overview - House For sale
| Price | $ 1 068 000 | On the Market | 24 days |
|---|---|---|---|
| MLS® # | S9381477 | Type | House |
| Bedrooms | 4 Bed | Bathrooms | 2 Bath |
| Waterfront | Georgian Lake | Postal Code | L0K2A0 |
| Street | Lighthouse | Town/Area | Tay (Victoria Harbour) |
| Property Size | 54 x 150 FT|under 1/2 acre | Building Size | 139 ft2 |
Client RemarksTop 6 Reasons You Will Love This Home. 1) Location-Location-Location. Beautiful Waterfront Home In Victoria Harbour on Georgian Bay 2) Fully Renovated From Top To Bottom With 4 Bedrooms, 2 Baths, 2 Gas Fireplace, Living, Kitchen & Dining Area, Family Room, Single Car Garage and W/O Deck with Gorgeous View Of The Georgian Bay. All Amenities & Marina Are Within Walking Distance. 3) 4 Seasons Waterfront Home with City Water and City Sewer. 4) Great Opportunity For Both Homeowners And Short Term Rental Investors. 5) Grocery Stores, LCBO, Victoria Harbour Public Dock and Playgroup With Sandy Beach are Within Walking Distance. 6) This Is A Must See Home and Deal Of The Year. (id:60084)
| Waterfront Type | Waterfront |
|---|---|
| Waterfront | Georgian Lake |
| Size Total | 54 x 150 FT|under 1/2 acre |
| Size Frontage | 54 |
| Size Depth | 150 ft |
| Lot size | 54 x 150 FT |
| Ownership Type | Freehold |
| Sewer | Sanitary sewer |
Building Details
| Type | House |
|---|---|
| Stories | 2 |
| Property Type | Single Family |
| Bathrooms Total | 2 |
| Bedrooms Above Ground | 4 |
| Bedrooms Total | 4 |
| Exterior Finish | Brick |
| Foundation Type | Brick |
| Heating Fuel | Electric |
| Heating Type | Baseboard heaters |
| Size Interior | 139 ft2 |
| Utility Water | Municipal water |
Rooms
| Ground level | Dining room | 3.78 m x 4.39 m |
|---|---|---|
| Kitchen | 4.7 m x 6.81 m | |
| Dining room | 3.78 m x 4.39 m | |
| Bathroom | 2.59 m x 1.81 m | |
| Bedroom | 4.7 m x 3.25 m | |
| Kitchen | 4.7 m x 6.81 m | |
| Dining room | 3.78 m x 4.39 m | |
| Bathroom | 2.59 m x 1.81 m | |
| Bedroom | 4.7 m x 3.25 m | |
| Bathroom | 2.59 m x 1.81 m | |
| Kitchen | 4.7 m x 6.81 m | |
| Bedroom | 4.7 m x 3.25 m | |
| Bedroom | 4.7 m x 3.25 m | |
| Kitchen | 4.7 m x 6.81 m | |
| Dining room | 3.78 m x 4.39 m | |
| Bathroom | 2.59 m x 1.81 m | |
| Second level | Family room | 4.39 m x 5.44 m |
| Bathroom | 1.52 m x 1.85 m | |
| Games room | 2.74 m x 4.27 m | |
| Laundry room | 1.52 m x 1.85 m | |
| Laundry room | 1.52 m x 1.85 m | |
| Living room | 6.73 m x 5.21 m | |
| Bedroom 2 | 3.76 m x 3.91 m | |
| Bedroom 3 | 3.81 m x 3.91 m | |
| Bedroom 4 | 4.09 m x 4.14 m | |
| Family room | 4.39 m x 5.44 m | |
| Games room | 2.74 m x 4.27 m | |
| Bathroom | 1.52 m x 1.85 m | |
| Bedroom 2 | 3.76 m x 3.91 m | |
| Living room | 6.73 m x 5.21 m | |
| Bedroom 2 | 3.76 m x 3.91 m | |
| Bedroom 3 | 3.81 m x 3.91 m | |
| Bedroom 4 | 4.09 m x 4.14 m | |
| Family room | 4.39 m x 5.44 m | |
| Games room | 2.74 m x 4.27 m | |
| Bathroom | 1.52 m x 1.85 m | |
| Laundry room | 1.52 m x 1.85 m | |
| Living room | 6.73 m x 5.21 m | |
| Bedroom 4 | 4.09 m x 4.14 m | |
| Bedroom 3 | 3.81 m x 3.91 m | |
| Bedroom 4 | 4.09 m x 4.14 m | |
| Family room | 4.39 m x 5.44 m | |
| Games room | 2.74 m x 4.27 m | |
| Bathroom | 1.52 m x 1.85 m | |
| Laundry room | 1.52 m x 1.85 m | |
| Living room | 6.73 m x 5.21 m | |
| Bedroom 2 | 3.76 m x 3.91 m | |
| Bedroom 3 | 3.81 m x 3.91 m |
This listing of a Single Family property For sale is courtesy of EDDIE DONAN from RE/MAX HALLMARK YORK GROUP REALTY LTD.
