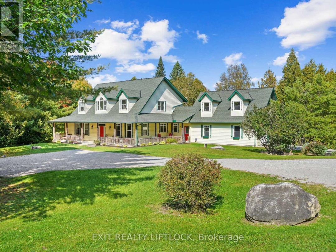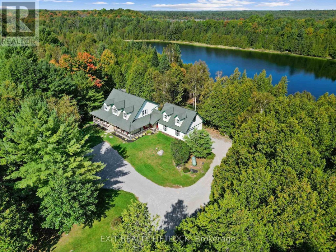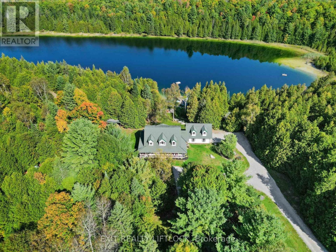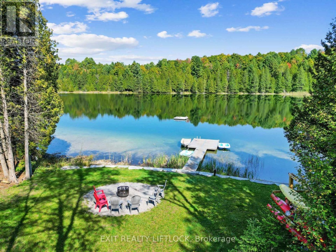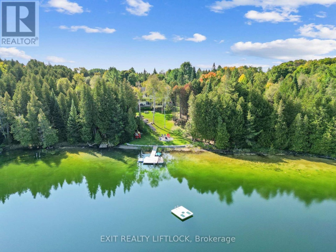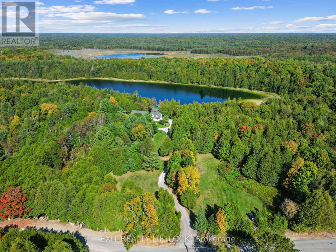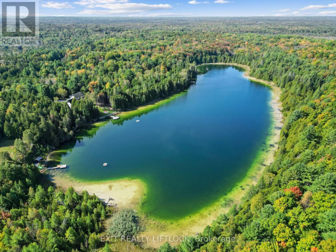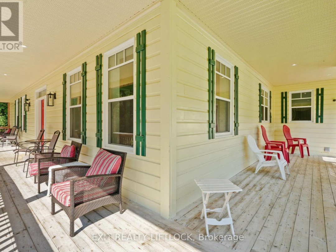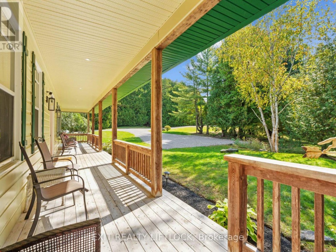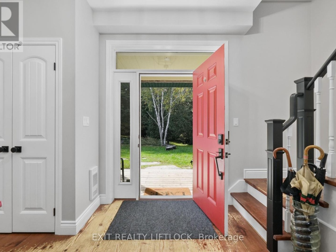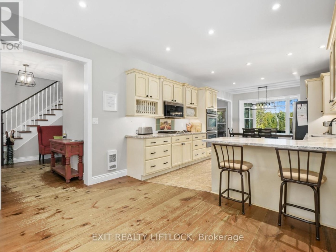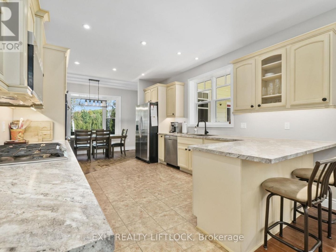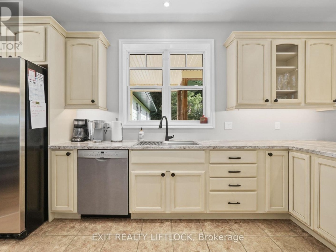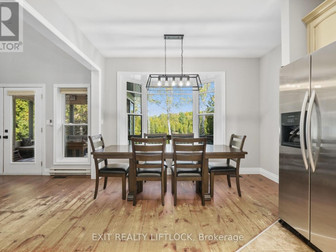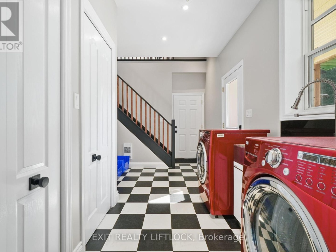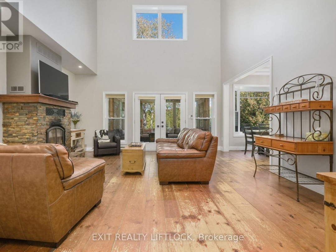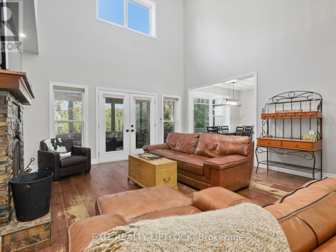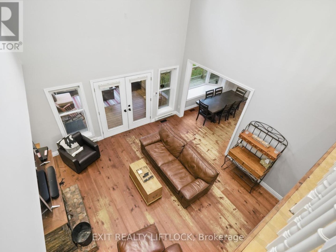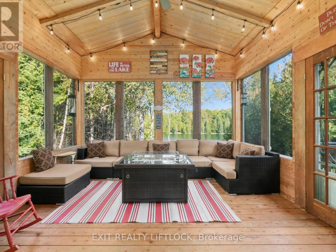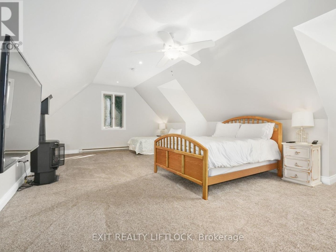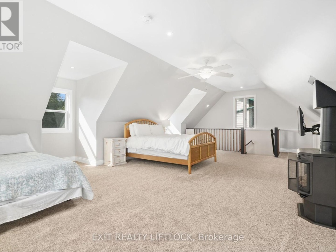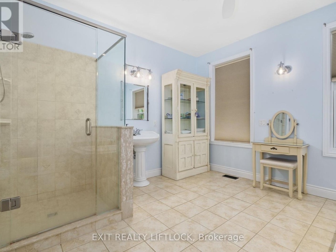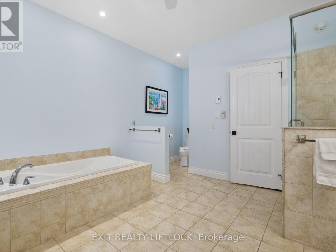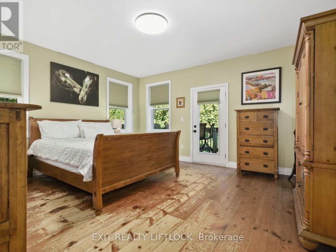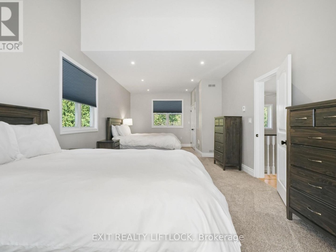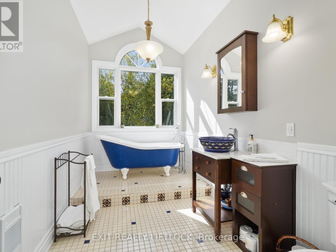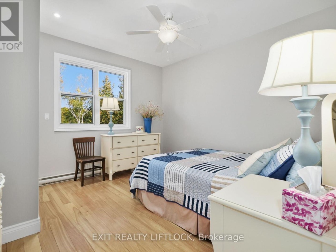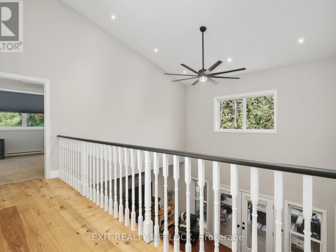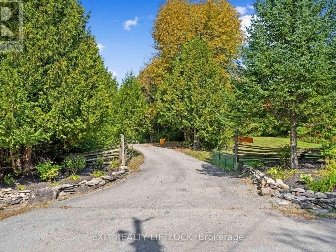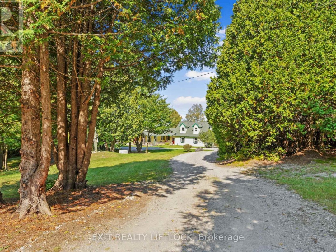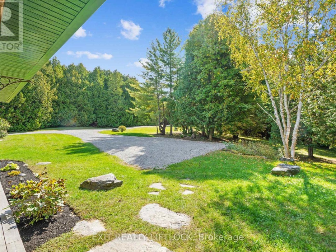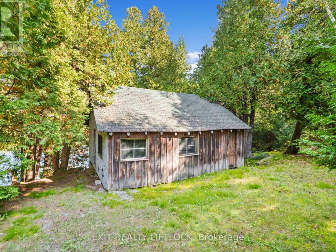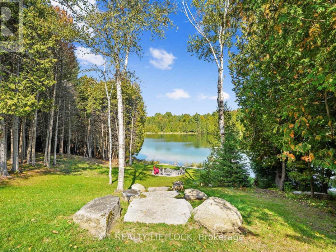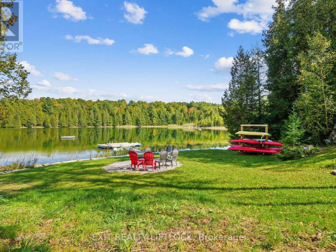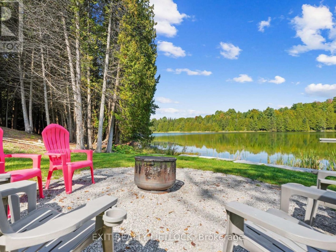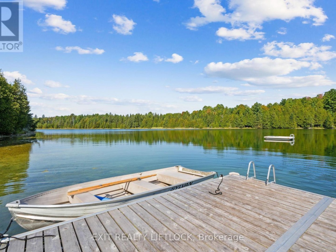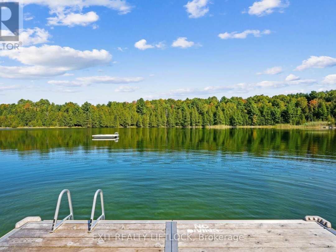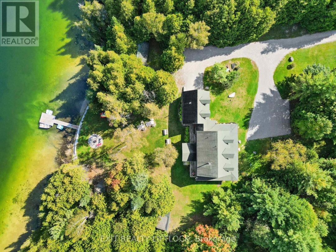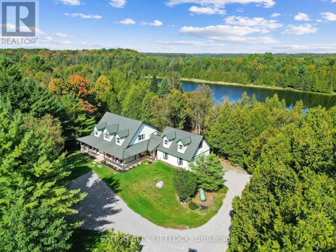169 Dutch Line Road W, Shadow
Property Overview - House For sale
| Price | $ 1 999 000 | On the Market | 0 days |
|---|---|---|---|
| MLS® # | X9357633 | Type | House |
| Bedrooms | 4 Bed | Bathrooms | 3 Bath |
| Waterfront | Shadow | Postal Code | K0M2A0 |
| Street | Dutch Line | Town/Area | Galway-Cavendish and Harvey |
| Property Size | 510 x 893 FT ; 43.71 Acres-Irregular|25 - 50 acres | Building Size | 232 ft2 |
Welcome to your private lakeside retreat north of Bobcaygeon on Shadow Lake. Total acreage is 43 but the expansive home is nestled in the woods on a sprawling 10.37 acre property offering unparalleled serenity on a motor-free lake. Perfect for nature lovers, 33.37 acres across the lake is owned with scenic hiking trails, inviting you to explore and immerse yourself in the beauty of your surroundings. With 4.7 acres already mid-severance ($13000 has already been put towards this process) there's also future investment potential. A backup Generac Generator ensures you are never without power. There is an electric car charger in the garage as well. That's not all! Everything you see is included. Escape the hustle and bustle and enjoy peaceful living. Ideal for those seeking privacy, outdoor adventure and a family haven.
Extras
Total parcel is 43.71 acres with the house on 5.7 acres, the severable portion at 4.7 acres and the land locked portion across the lake of 33.37 acres. (id:60084)| Waterfront | Shadow |
|---|---|
| Size Total | 510 x 893 FT ; 43.71 Acres-Irregular|25 - 50 acres |
| Size Frontage | 510 |
| Size Depth | 893 ft |
| Lot size | 510 x 893 FT ; 43.71 Acres-Irregular |
| Sewer | Septic System |
| Zoning Description | Rural Residential |
Building Details
| Type | House |
|---|---|
| Stories | 2 |
| Property Type | Single Family |
| Bathrooms Total | 3 |
| Bedrooms Above Ground | 3 |
| Bedrooms Below Ground | 1 |
| Bedrooms Total | 4 |
| Cooling Type | Central air conditioning |
| Exterior Finish | Vinyl siding |
| Flooring Type | Carpeted |
| Foundation Type | Poured Concrete |
| Half Bath Total | 1 |
| Heating Fuel | Propane |
| Heating Type | Forced air |
| Size Interior | 232 ft2 |
Rooms
| Main level | Family room | 5.79 m x 4.47 m |
|---|---|---|
| Sunroom | 4.04 m x 4.19 m | |
| Mud room | 4.09 m x 2.59 m | |
| Primary Bedroom | 4.98 m x 4.62 m | |
| Second level | Bedroom 3 | 7.7 m x 4.57 m |
| Bedroom 2 | 3.76 m x 8.84 m | |
| Media | 4.93 m x 3.94 m |
This listing of a Single Family property For sale is courtesy of SHIRLEY TURNER from EXIT REALTY LIFTLOCK
