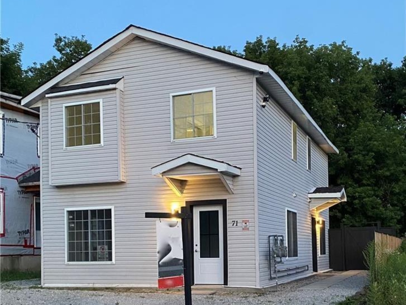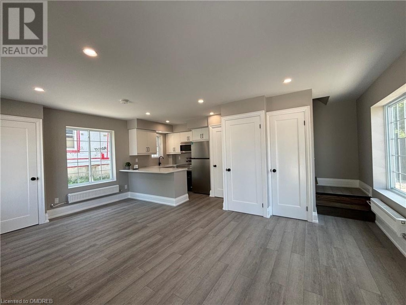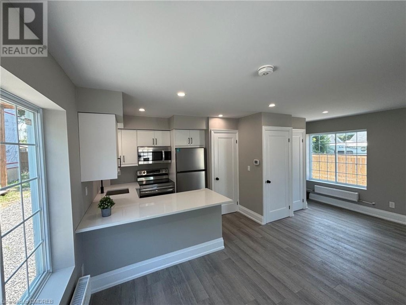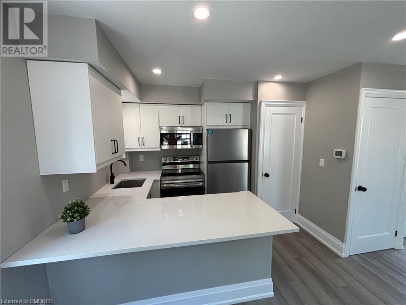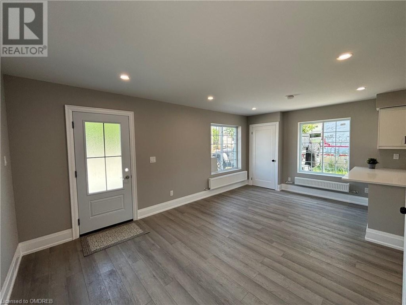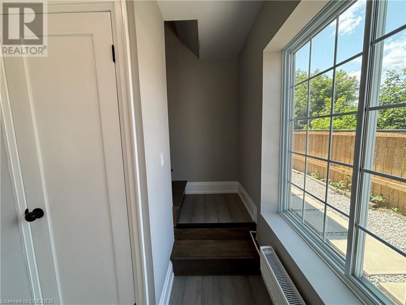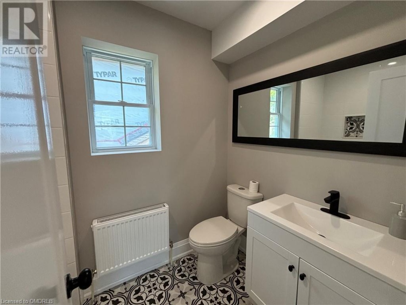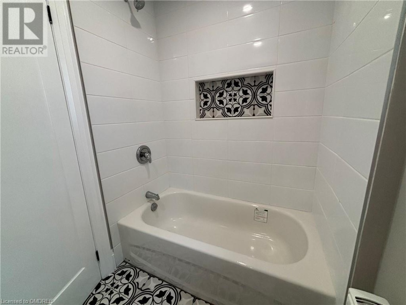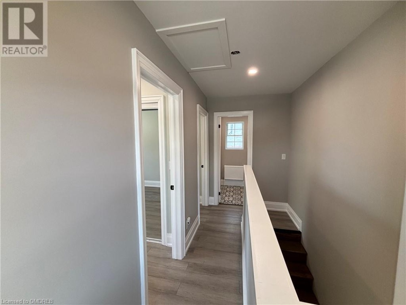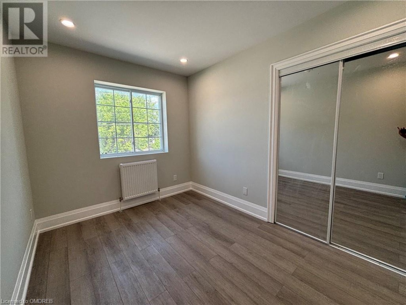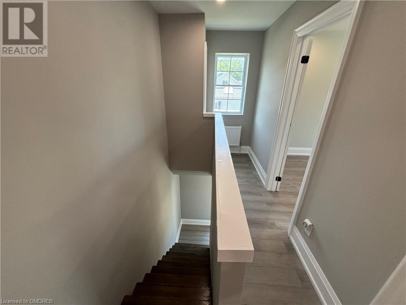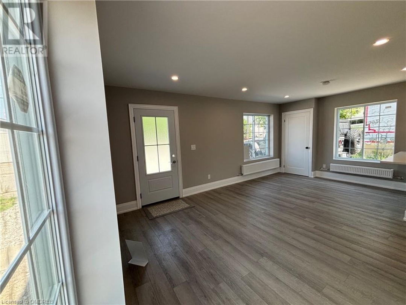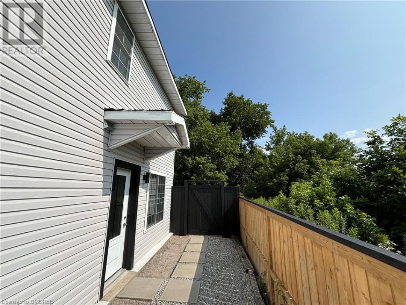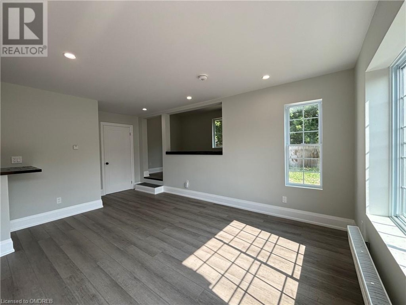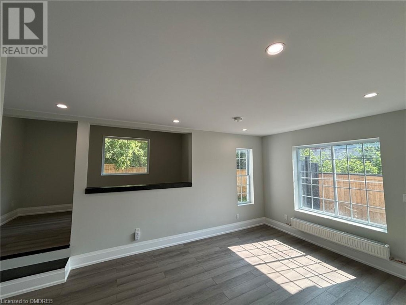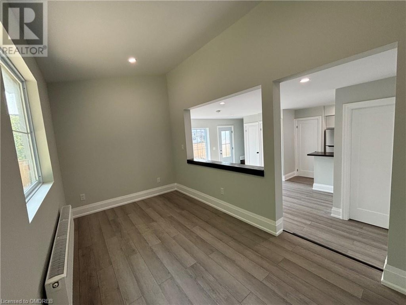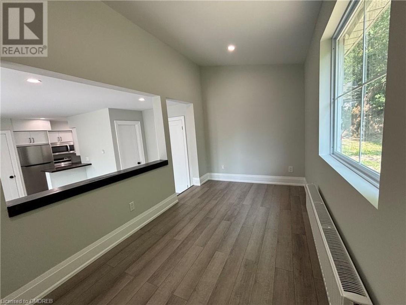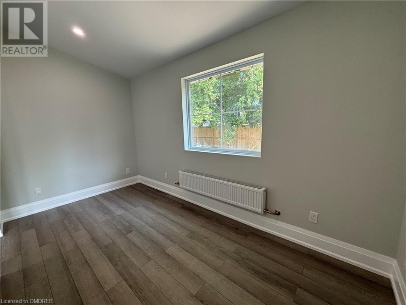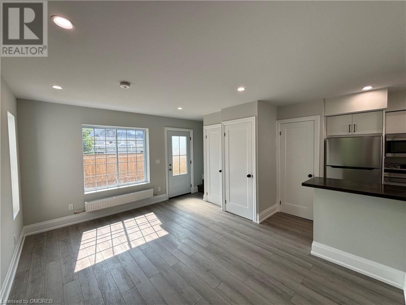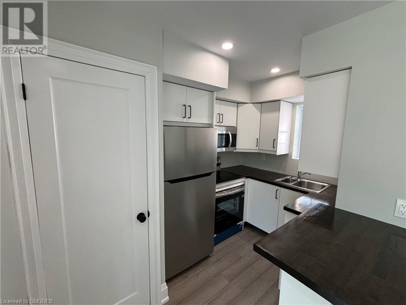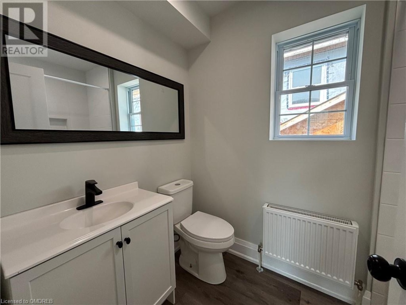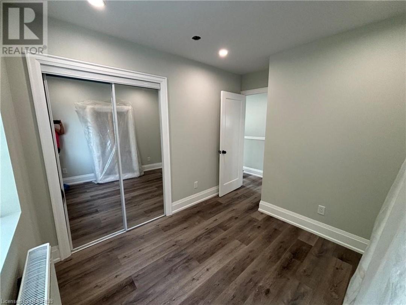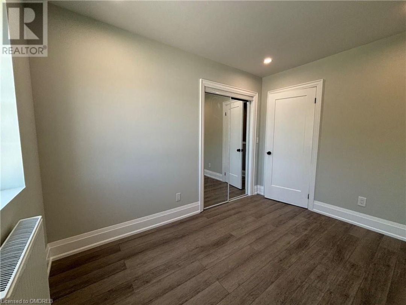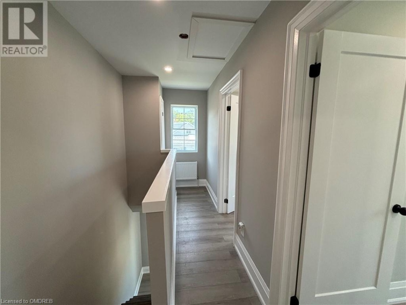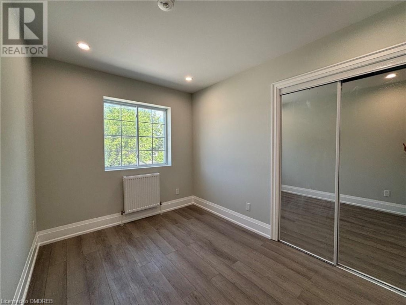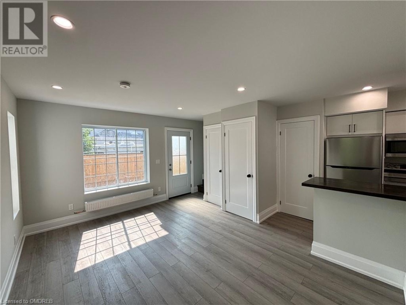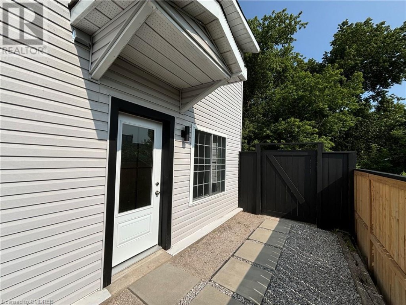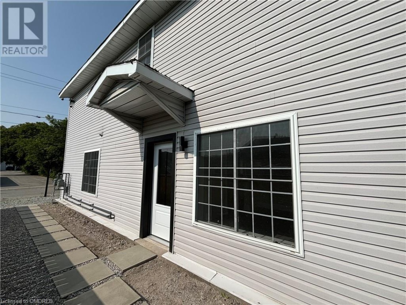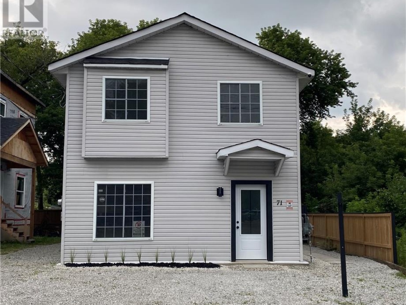71 Victoria Street, Orillia
Property Overview - House For sale
| Price | $ 649 000 | On the Market | 6 days |
|---|---|---|---|
| MLS® # | 40643835 | Type | House |
| Bedrooms | 4 Bed | Bathrooms | 3 Bath |
| Postal Code | L3V2V9 | ||
| Street | VICTORIA | Town/Area | Orillia |
| Property Size | under 1/2 acre | Building Size | 130 ft2 |
Calling First time Home Buyers & Investors!! Great Opportunity to Own this Modern Fully Renovated in 2024 Legal Duplex in Downtown Orillia. The lucky Owner can rent both units and benefit from the rental Income or rent one and live in the other one to help pay the Mortgage. Two side by side beautifully renovated modern Units. Unit 1 consists of 2 Bedrooms and 1 modern Bathroom on the 2nd Floor. On the First Floor an Open Concept New Kitchen with Quartz Counter top and a generous Living /Dining Space. The 2nd Unit in the back has 2 Bedrooms & 1 Bathroom on the 2nd Floor. On the first floor you will find an Open concept kitchen with a Butcher Block Counter top, Living/Dining Space, One Powder Room and a convenient Den that o/looks the Backyard. Easy maintenance and Energy Efficient. Both Units offer Extra upgrades such as: Pot lights throughout, Modern Vinyl Flooring, 7(1/4) Baseboards, Shoe Mouldings, BB Door Trims. New Electrical, New Plumbing, New Insulation. Each Legal Unit has its own Hot Water Tankless Boiler Combination System (Brand New/ Owned) & Separate Hydro / Gas / Meters for your convenience. Great Location, just steps away from Shops, Dining, Parks & Hospital. (id:60084)
| Size Total | under 1/2 acre |
|---|---|
| Size Frontage | 38 |
| Size Depth | 88 ft |
| Ownership Type | Freehold |
| Sewer | Municipal sewage system |
| Zoning Description | R1 |
Building Details
| Type | House |
|---|---|
| Stories | 2 |
| Property Type | Single Family |
| Bathrooms Total | 3 |
| Bedrooms Above Ground | 4 |
| Bedrooms Total | 4 |
| Architectural Style | 2 Level |
| Cooling Type | None |
| Exterior Finish | Vinyl siding |
| Foundation Type | Poured Concrete |
| Half Bath Total | 1 |
| Heating Type | Hot water radiator heat |
| Size Interior | 130 ft2 |
| Utility Water | Municipal water |
Rooms
| Main level | 2pc Bathroom | 4' x 4' |
|---|---|---|
| Kitchen | 8'0'' x 10'0'' | |
| Den | 7'5'' x 14'0'' | |
| Living room/Dining room | 18' x 12' | |
| Kitchen | 8'0'' x 8'0'' | |
| Living room/Dining room | 19' x 11' | |
| Second level | 4pc Bathroom | 5' x 8' |
| 4pc Bathroom | 5'4'' x 8' | |
| Bedroom | 11'0'' x 8'0'' | |
| Bedroom | 11'0'' x 8'0'' | |
| Bedroom | 11'0'' x 8'0'' | |
| Bedroom | 11'0'' x 8'5'' |
This listing of a Single Family property For sale is courtesy of Carolina Silva Castro from Right At Home Realty, Brokerage
