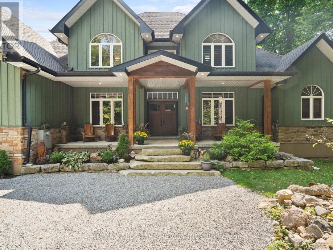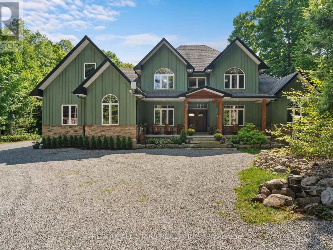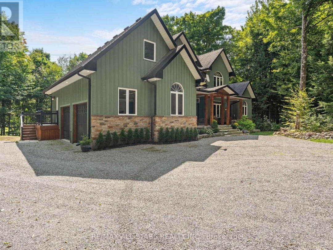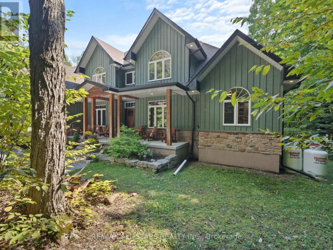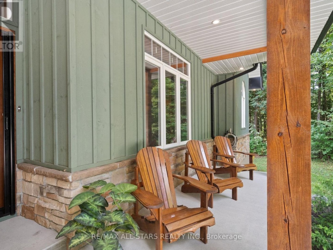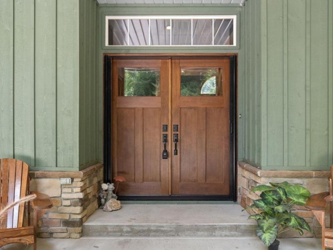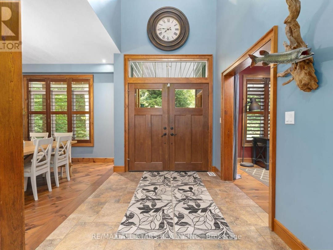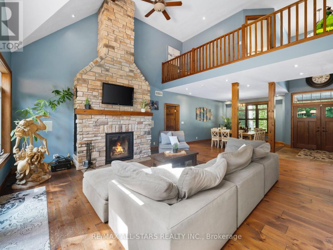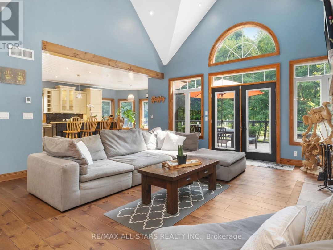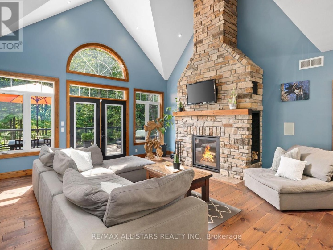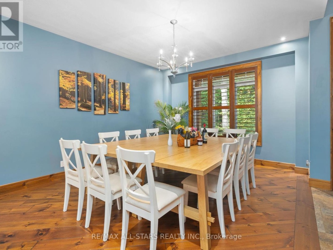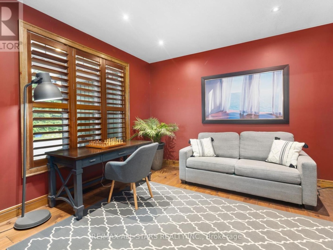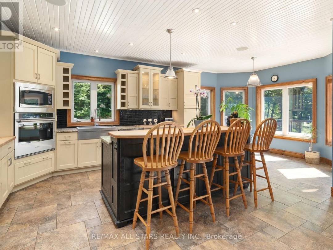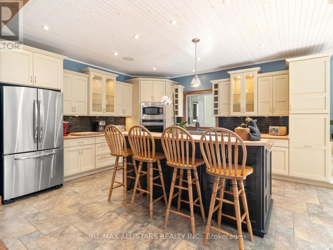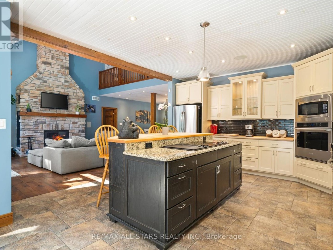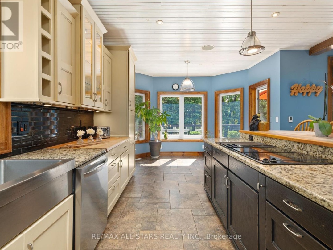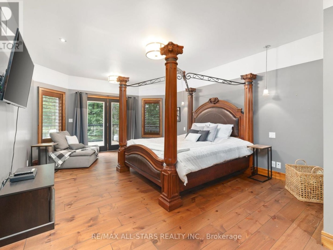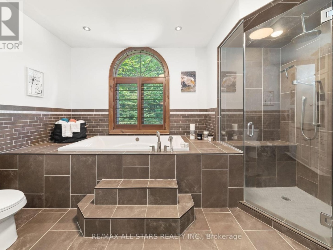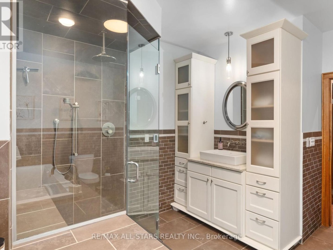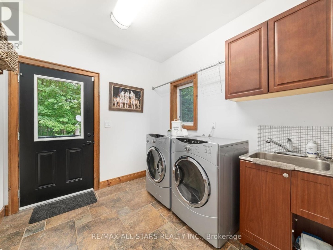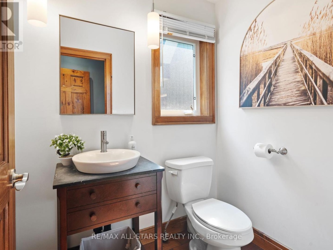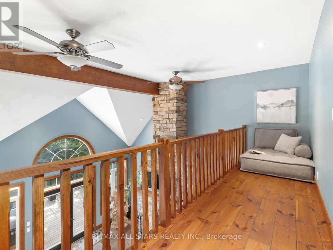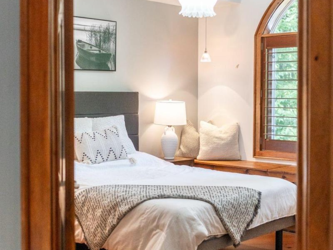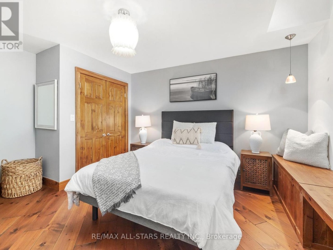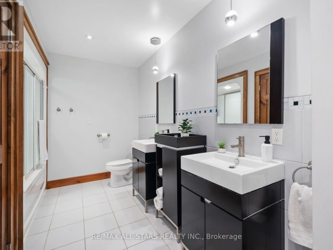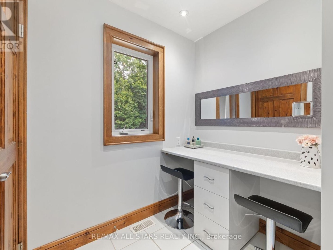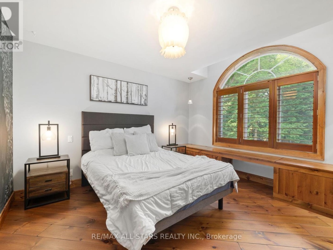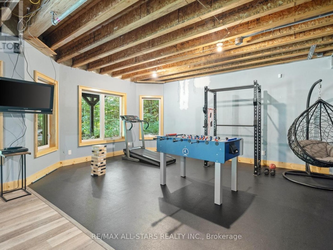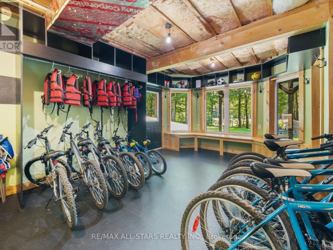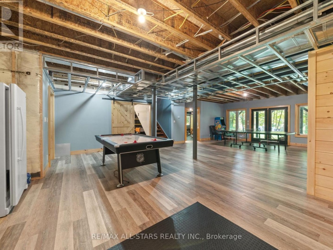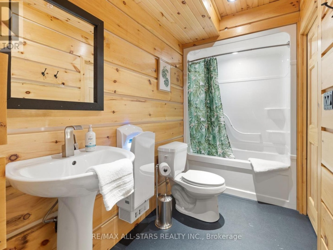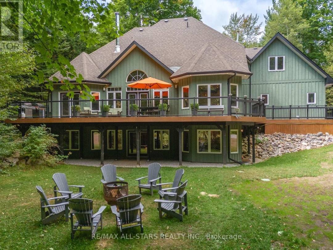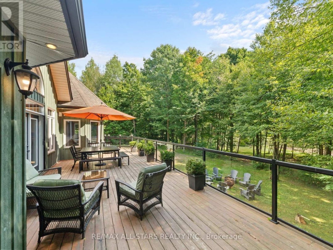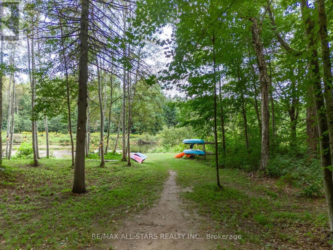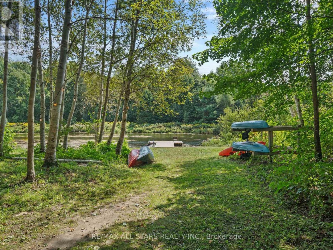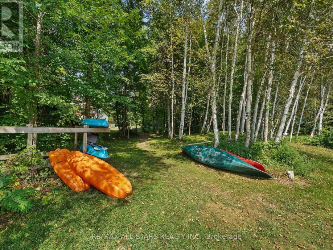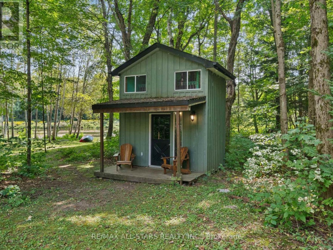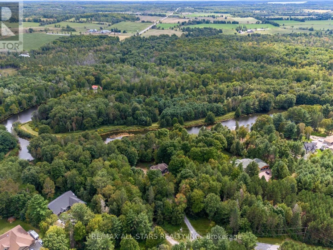8 Harmonious Drive, Burnt Lake
Property Overview - House For sale
| Price | $ 1 572 000 | On the Market | 14 days |
|---|---|---|---|
| MLS® # | X9299739 | Type | House |
| Bedrooms | 6 Bed | Bathrooms | 4 Bath |
| Waterfront | Burnt Lake | Postal Code | K0M1N0 |
| Street | Harmonious | Town/Area | Kawartha Lakes |
| Property Size | 103.3 x 482.9 FT | Building Size | 279 ft2 |
Welcome to Black Bear Estates, where luxury and nature converge. This magnificent 3,404 Sq/Ft home offers over 190 ft of private waterfront connected to the renowned Trent Severn Waterway. Featuring 6 bedrooms and 4 bathrooms, this home is designed for comfort and style. The main floor welcomes you with wide plank wood floors, 18 ft vaulted ceilings in the living room, and a stunning floor-to-ceiling stone fireplace that sets the tone for relaxation. The open-concept layout also includes a large dining area, a gourmet eat-in kitchen, and main-floor laundry for convenience. The primary suite is a true retreat, with his-and-her walk-in closets, a spa-like 5-piece en-suite with a Jacuzzi tub, dual vanities and a glass walk-in shower. Step out onto the private deck to enjoy sweeping views of the expansive backyard and tranquil waterfront. Upstairs, you'll find two bedrooms, an oversized versatile bonus room, perfect for a bedroom, games room, or office. The walk-out basement adds even more living space with a large family room, games area, workout space, bedroom and bathroom. There's also a generous storage room and oversized mudroom with plenty of space to keep everything organized. Outside, the property offers a large backyard, perfect for outdoor entertaining with a beach like waterfront and private dock or quiet evenings by the fire. This home is ideal for those seeking a luxurious, peaceful lifestyle on the water. (id:60084)
| Waterfront Type | Waterfront |
|---|---|
| Waterfront | Burnt Lake |
| Size Total | 103.3 x 482.9 FT |
| Size Frontage | 103 |
| Size Depth | 482 ft ,10 in |
| Lot size | 103.3 x 482.9 FT |
| Ownership Type | Freehold |
| Sewer | Septic System |
| Zoning Description | A1 & EP |
Building Details
| Type | House |
|---|---|
| Stories | 2 |
| Property Type | Single Family |
| Bathrooms Total | 4 |
| Bedrooms Above Ground | 5 |
| Bedrooms Below Ground | 1 |
| Bedrooms Total | 6 |
| Cooling Type | Central air conditioning, Air exchanger |
| Exterior Finish | Stone, Wood |
| Foundation Type | Poured Concrete |
| Half Bath Total | 1 |
| Heating Fuel | Propane |
| Heating Type | Forced air |
| Size Interior | 279 ft2 |
Rooms
| Basement | Bedroom | 3.27 m x 3.47 m |
|---|---|---|
| Recreational, Games room | 6.53 m x 11.07 m | |
| Main level | Bedroom | 3.76 m x 3.72 m |
| Primary Bedroom | 7.07 m x 4.28 m | |
| Kitchen | 4.96 m x 4.49 m | |
| Dining room | 3.7 m x 3.95 m | |
| Living room | 6.09 m x 5.45 m | |
| Laundry room | 2.74 m x 2.63 m | |
| Second level | Bedroom | 3.91 m x 4.48 m |
| Bedroom | 3.62 m x 3.78 m | |
| Bathroom | 4.29 m x 2.51 m | |
| Family room | 4.1 m x 9.6 m |
This listing of a Single Family property For sale is courtesy of LISA ELIZABETH FORESHEW from RE/MAX ALL-STARS REALTY INC.
Information on Burnt Lake
| Burnt Lake Size | 22 Ha | 54 acres |
|---|---|---|
| Burnt Lake Perimeter | 5.20 km | 14 miles |
| Burnt Lake Depth | 11 m | 72 ft |
| Burnt Lake Mean Depth | 4.80 m | 16 ft |
| Altitude of Burnt Lake | 225 m | 738 ft |
| District | Burnt Lake is in the District of Parry Sound | |
| Municipality | Burnt Lake is in the Municipality of Archipelago | |
| Township | Burnt Lake is in the Township of Conger | |
| Drainage Basin | Moon River | |
| Watershed Area | 3.8 km | 2 miles |
| Water Clarity | Burnt Lake has a water clarity of 6.80 m | 22 ft |
Census Data of Archipelago Municipality
2016 Population of Archipelago: 5312011 Population of Archipelago : 566
Population Growth of Archipelago : -7 %
Total private dwellings in Archipelago : 2,693
Dwellings by residents in Archipelago : 251
Density of Archipelago : 251 per sq km
Land Area of Archipelago: 251 sq km
Archipelago is in the District of Parry Sound
Census Data for The District of Parry Sound
Population: 42,824 (2016) 1.6% increase over 2011 population of 42,162The total number of dwellings is 35,226 of which 18,679 are full time residents
The land area of Parry Sound is 9,326 sq km's (3,601 sq miles) and has a density of 5 per sqare km
Data is from the 2016 Government Census
