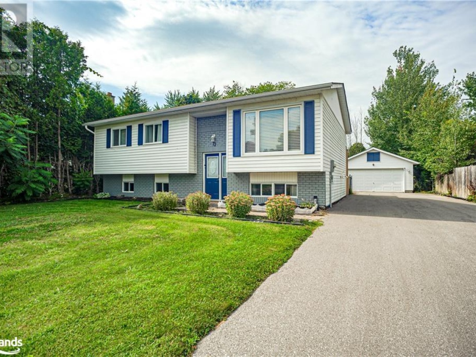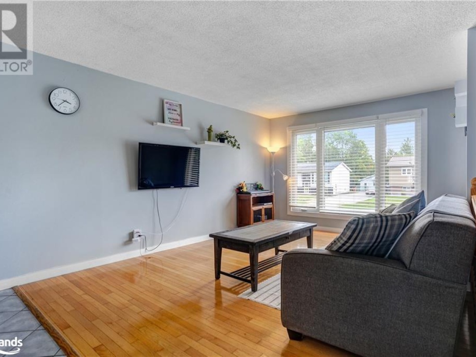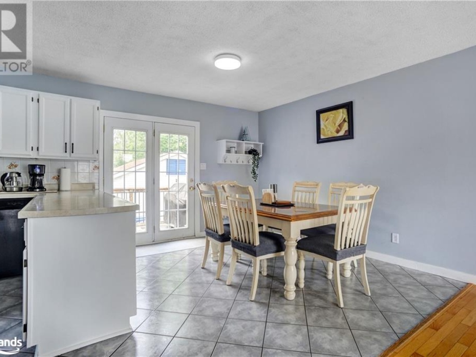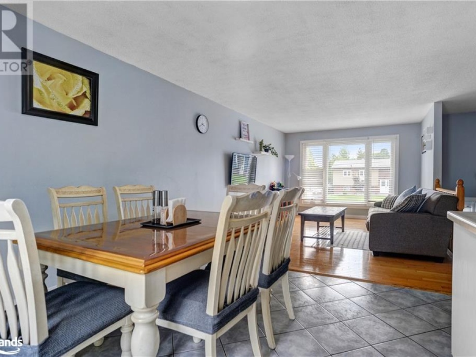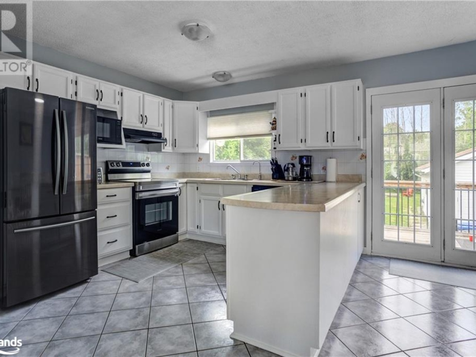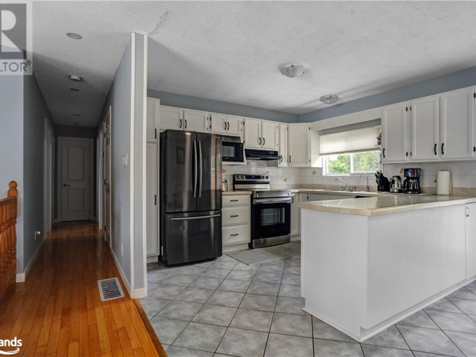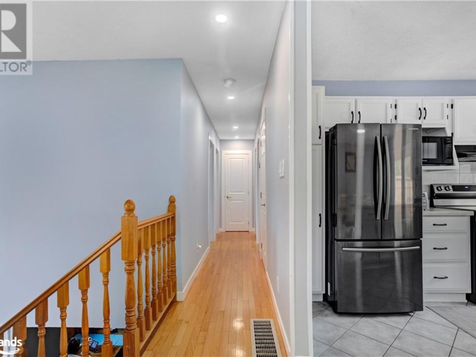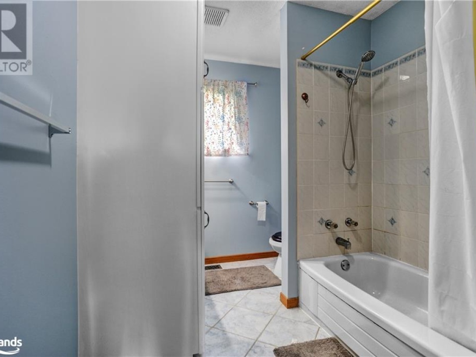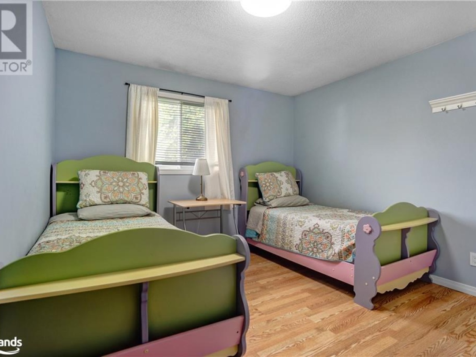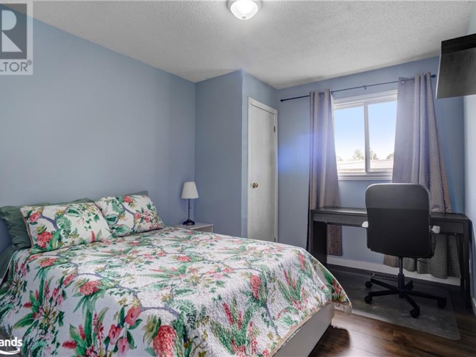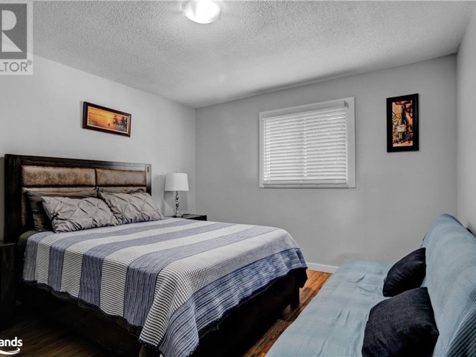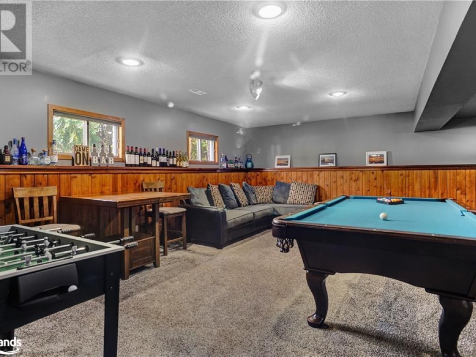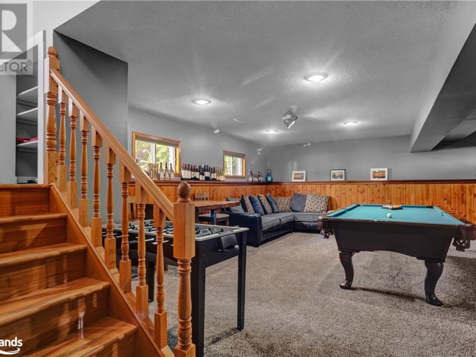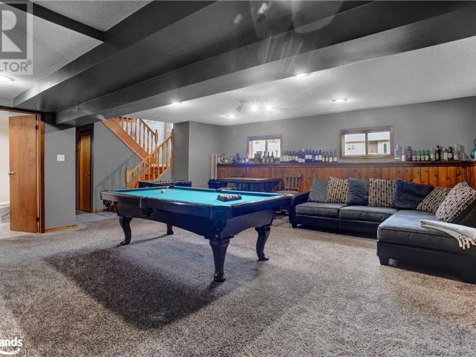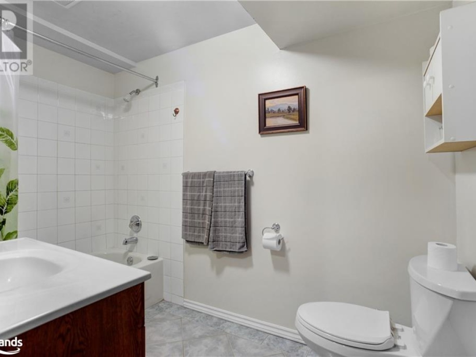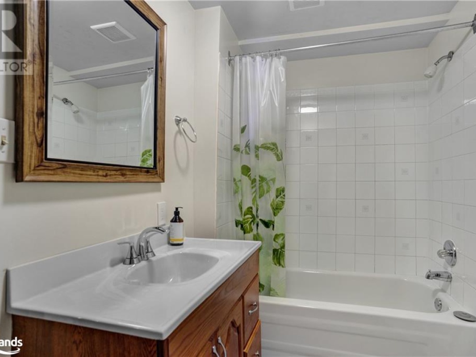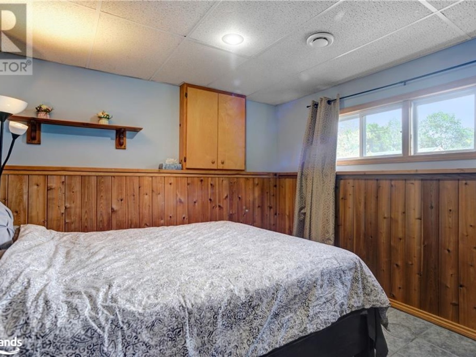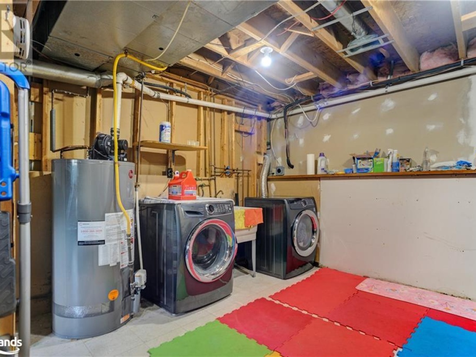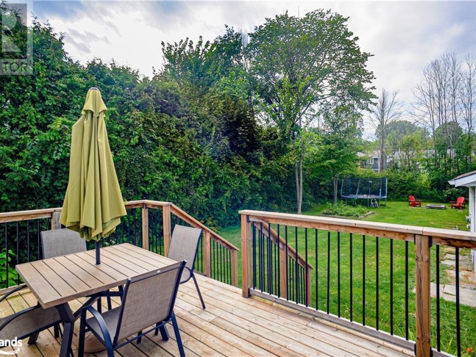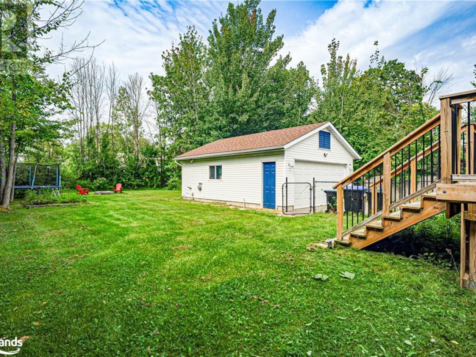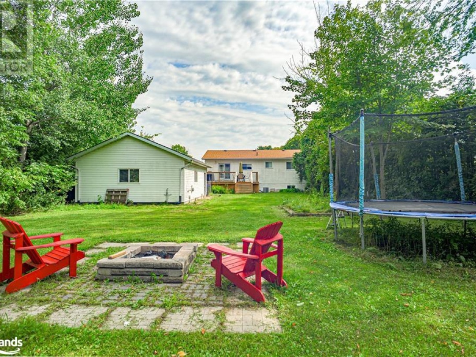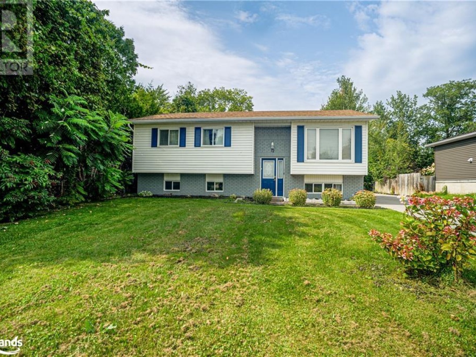72 Bay Street, Tay
Property Overview - House For sale
| Price | $ 725 000 | On the Market | 83 days |
|---|---|---|---|
| MLS® # | 40638759 | Type | House |
| Bedrooms | 4 Bed | Bathrooms | 2 Bath |
| Postal Code | L0K2A0 | ||
| Street | BAY | Town/Area | Tay |
| Property Size | under 1/2 acre | Building Size | 170 ft2 |
Welcome to this charming raised bungalow in the heart of Victoria Harbour! This inviting home features 4 spacious bedrooms and 2 full bathrooms, perfect for families or those needing room to spread out. The fenced yard offers privacy and a safe play area for children and pets. Enjoy the convenience of a large heated & insulated detached garage, ideal for storage for all your toys, or the perfect workshop space. With a newly installed furnace and AC unit in 2023, Premier water filtration system and newer (2022) appliances, youâll experience comfort year-round. The paved double driveway redone in 2022 provides ample parking for multiple vehicles. Just steps from the stunning Georgian Bay, this property offers the perfect blend of comfort and convenience in a beautiful setting. (id:20829)
| Size Total | under 1/2 acre |
|---|---|
| Size Frontage | 66 |
| Size Depth | 165 ft |
| Ownership Type | Freehold |
| Sewer | Municipal sewage system |
| Zoning Description | R2 |
Building Details
| Type | House |
|---|---|
| Stories | 1 |
| Property Type | Single Family |
| Bathrooms Total | 2 |
| Bedrooms Above Ground | 3 |
| Bedrooms Below Ground | 1 |
| Bedrooms Total | 4 |
| Architectural Style | Raised bungalow |
| Cooling Type | Central air conditioning |
| Exterior Finish | Vinyl siding |
| Foundation Type | Block |
| Heating Fuel | Natural gas |
| Heating Type | Forced air |
| Size Interior | 170 ft2 |
| Utility Water | Municipal water |
Rooms
| Lower level | Bedroom | 10'2'' x 10'7'' |
|---|---|---|
| Laundry room | 12'11'' x 11'6'' | |
| 4pc Bathroom | 4'7'' x 8'7'' | |
| Other | 9'0'' x 5'5'' | |
| Recreation room | 18'9'' x 22'5'' | |
| Second level | 4pc Bathroom | Measurements not available |
| Primary Bedroom | 11'2'' x 10'11'' | |
| Bedroom | 10'0'' x 11'4'' | |
| Bedroom | 6'7'' x 10'11'' | |
| Living room | 11'0'' x 14'5'' | |
| Dining room | 9'2'' x 11'3'' | |
| Kitchen | 9'7'' x 11'3'' |
This listing of a Single Family property For sale is courtesy of Jaclyn Ritchie from Century 21 B.J. Roth Realty Ltd. Brokerage (Midland)
