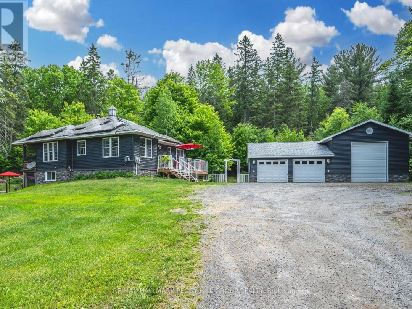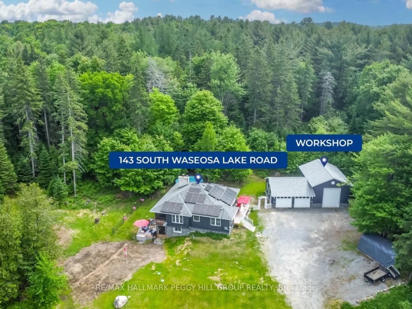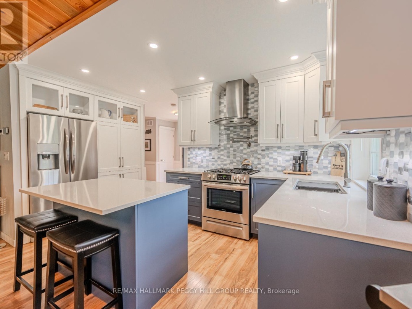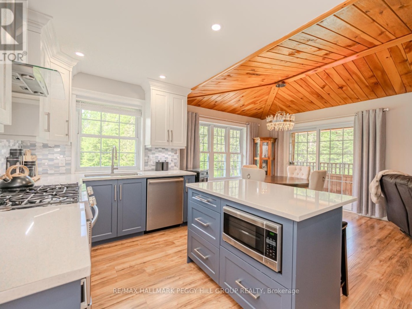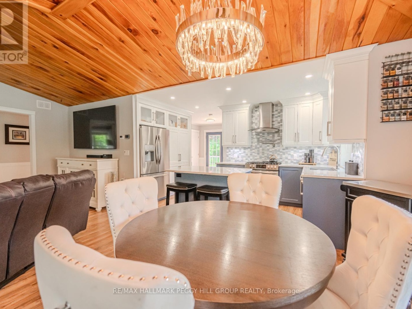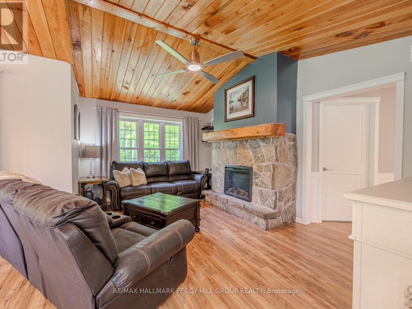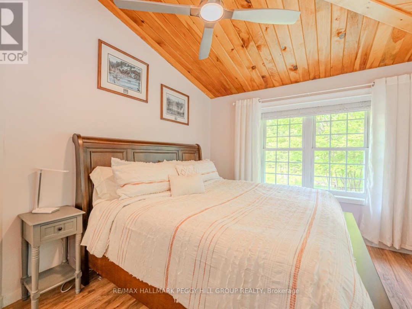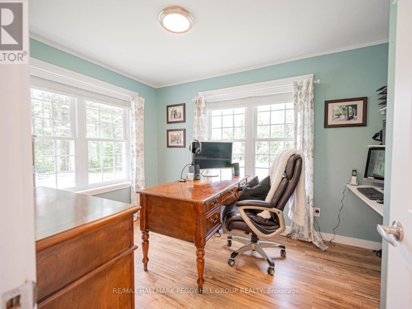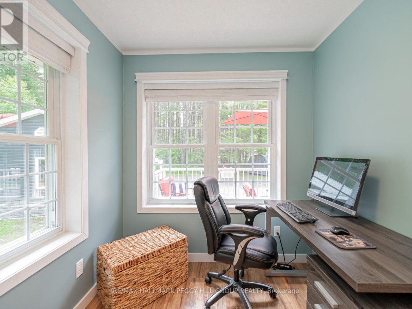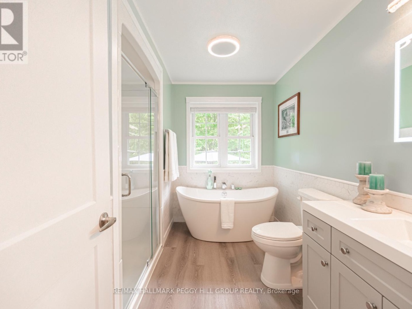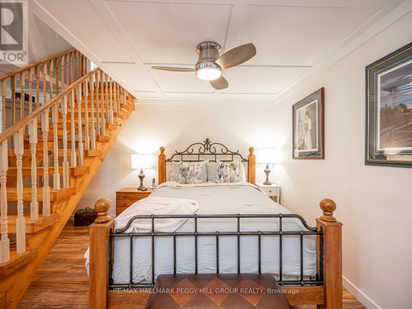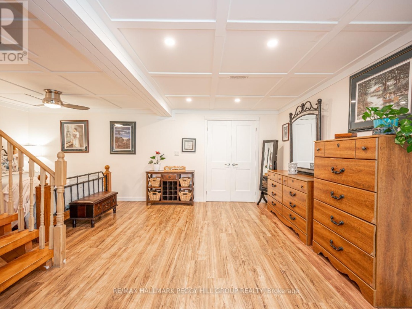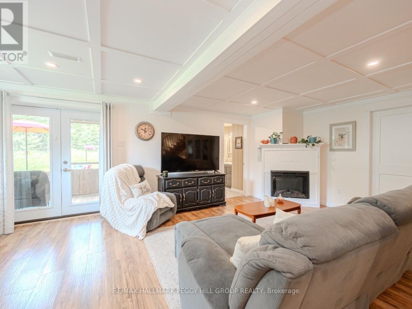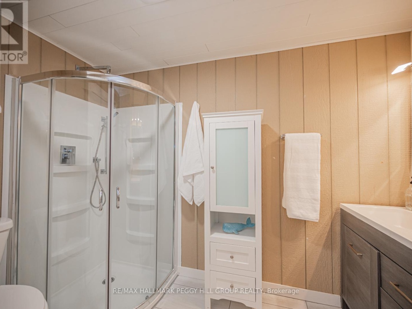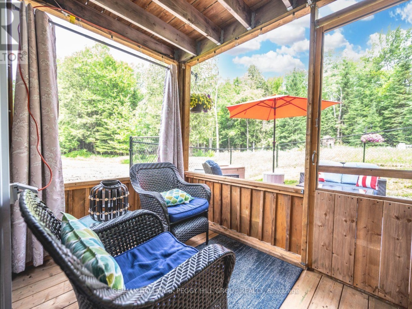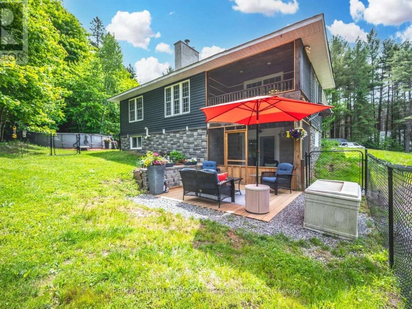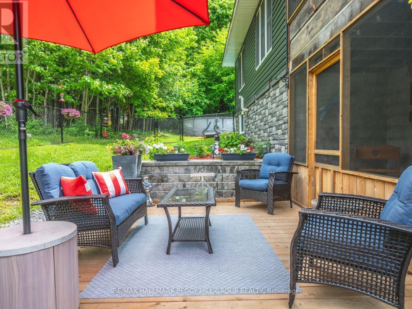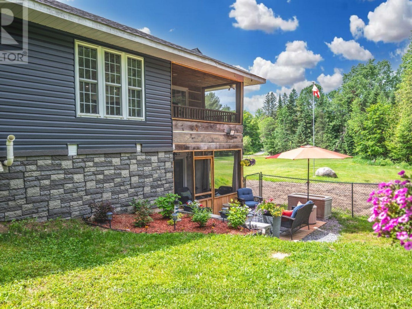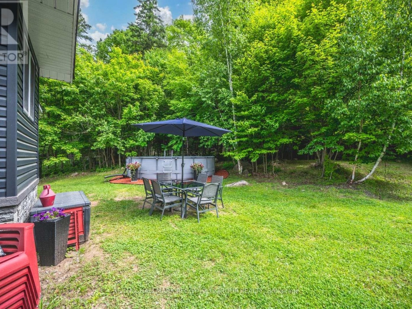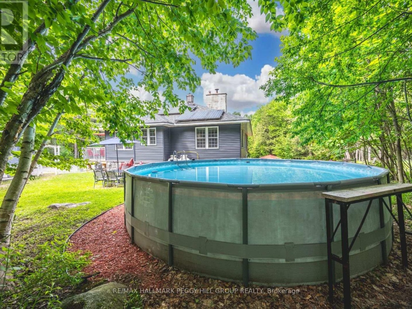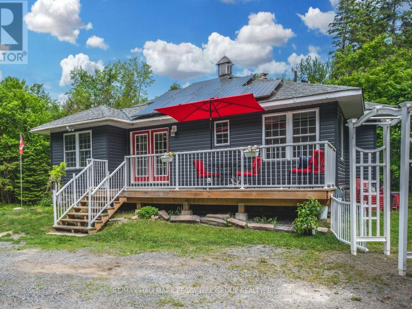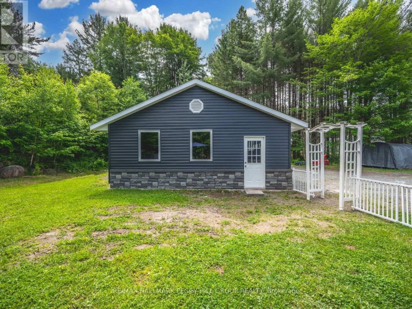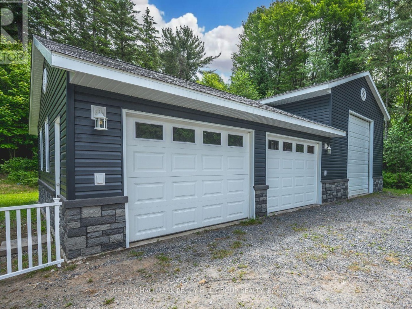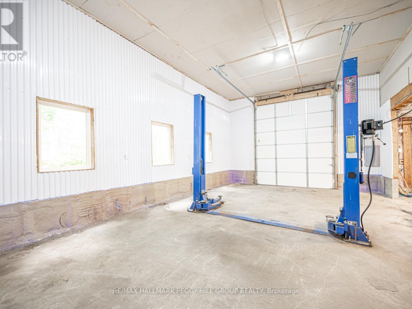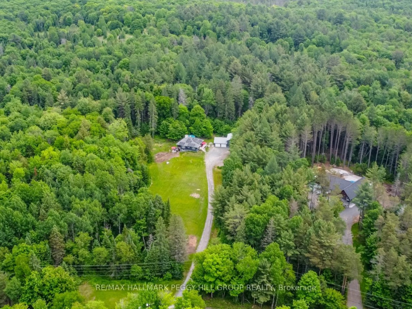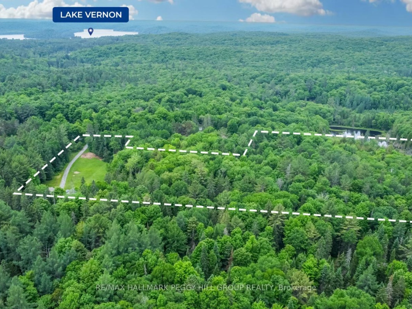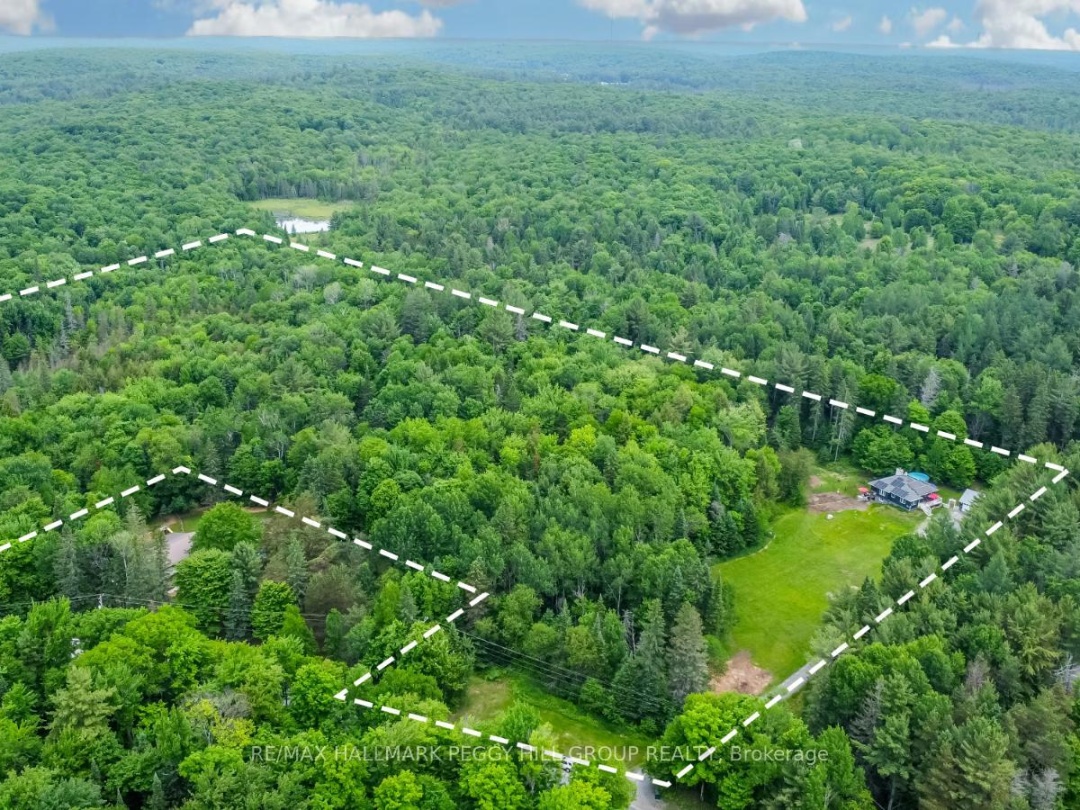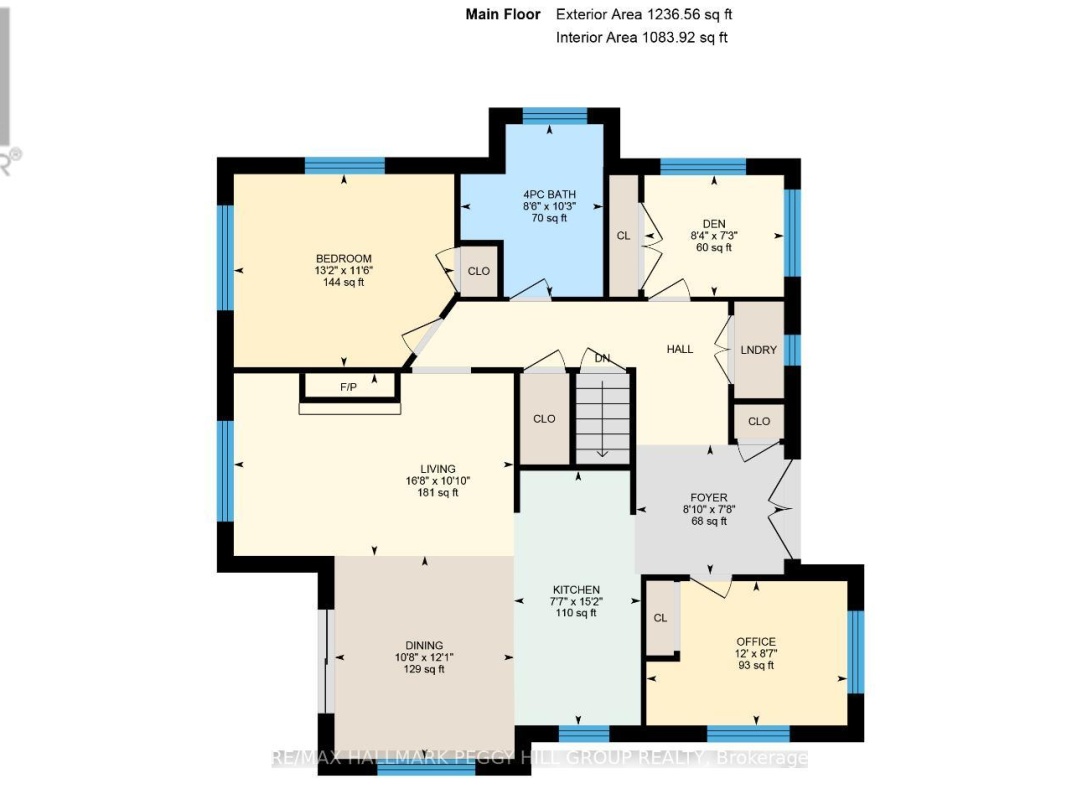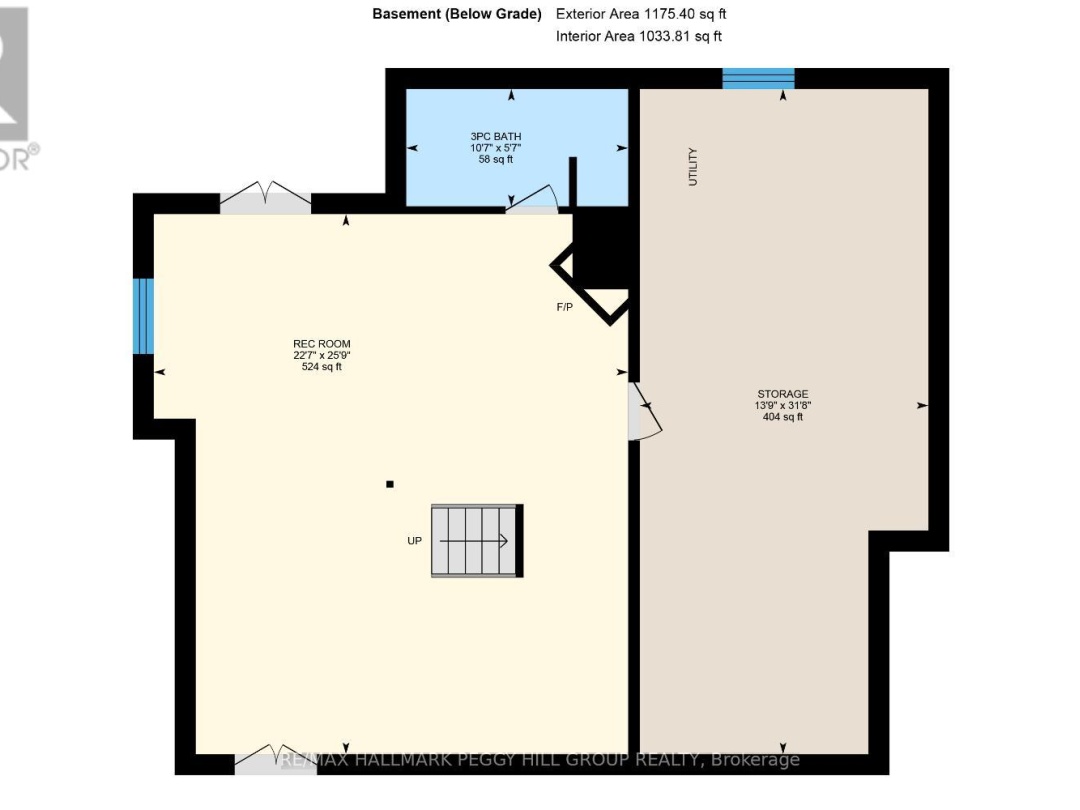143 South Waseosa Lake Road, Huntsville
Property Overview - House For sale
| Price | $ 899 900 | On the Market | 32 days |
|---|---|---|---|
| MLS® # | X9264096 | Type | House |
| Bedrooms | 3 Bed | Bathrooms | 2 Bath |
| Postal Code | P1H2N5 | ||
| Street | South Waseosa Lake | Town/Area | Huntsville |
| Property Size | 209.1 x 469.9 FT ; 23.44 Acres|10 - 24.99 acres | Building Size | 102 ft2 |
BEAUTIFULLY UPDATED WALKOUT BUNGALOW WITH A FULLY INSULATED GARAGE/SHOP ON NEARLY 25 ACRES! Nestled just moments away from the beach, marina, golf courses, parks, and scenic trails, this home is a dream come true! It features an expansive 4-car garage and workshop that spans 1,207 sqft! With a powerful 4-tonne, 2-post hoist and a spacious bay measuring 20x30, complete with a soaring 13 ceiling and an insulated garage door measuring 12x10 , this space is a mechanic's paradise! You'll love the 220V plug, fully insulated walls with energy-efficient spray foam, and fire-retardant PVC panels. The homes fresh exterior siding and charming large front porch with aluminum railing add to the curb appeal. Step into the backyard oasis, where you'll find a fenced 20x40 area, a solar-heated above-ground pool, a cozy 12x10 deck, and two screened-in Muskoka rooms!! Additional outdoor features include a Shelterlogic Quonset hut and owned solar panels with a transferable Microfit contract that generate approximately $2k in annual income. The home has been completely renovated and updated within the last 3 years, offering 1,771 finished sqft of sunlit living space adorned with laminate floors and exquisite finishes. The open-concept kitchen, dining, and living areas boast a vaulted wood plank ceiling and a walkout. The gourmet kitchen features a convenient pot filler, a stylish tiled backsplash, stunning quartz counters, an island, cabinets with soft-close doors and drawers, plus elegant pot lights to set the mood. The living room dazzles with a modern fireplace encased in a custom fieldstone surround with a wood mantle. The partially finished walkout basement offers in-law potential and showcases energy-efficient spray foam insulation and oversized windows for plenty of natural light. With main floor laundry, a ready-to-use generator panel with a transfer switch, an on-demand water heater, and an air exchanger, this #HomeToStay is the epitome of modern living! (id:60084)
| Size Total | 209.1 x 469.9 FT ; 23.44 Acres|10 - 24.99 acres |
|---|---|
| Size Frontage | 209 |
| Size Depth | 469 ft ,10 in |
| Lot size | 209.1 x 469.9 FT ; 23.44 Acres |
| Ownership Type | Freehold |
| Sewer | Septic System |
| Zoning Description | RU1 Huntsville - Zoning By-Laws |
Building Details
| Type | House |
|---|---|
| Stories | 1 |
| Property Type | Single Family |
| Bathrooms Total | 2 |
| Bedrooms Above Ground | 3 |
| Bedrooms Total | 3 |
| Architectural Style | Bungalow |
| Cooling Type | Air exchanger |
| Exterior Finish | Vinyl siding |
| Foundation Type | Concrete |
| Heating Fuel | Propane |
| Heating Type | Forced air |
| Size Interior | 102 ft2 |
Rooms
| Basement | Recreational, Games room | 7.85 m x 6.88 m |
|---|---|---|
| Other | 9.65 m x 4.19 m | |
| Main level | Foyer | 2.69 m x 2.34 m |
| Kitchen | 2.31 m x 4.62 m | |
| Dining room | 3.25 m x 3.68 m | |
| Living room | 5.08 m x 3.3 m | |
| Primary Bedroom | 4.01 m x 3.51 m | |
| Bedroom 2 | 2.54 m x 2.21 m | |
| Bedroom 3 | 3.68 m x 2.64 m |
Video of 143 South Waseosa Lake Road,
This listing of a Single Family property For sale is courtesy of PEGGY HILL from RE/MAX HALLMARK PEGGY HILL GROUP REALTY
