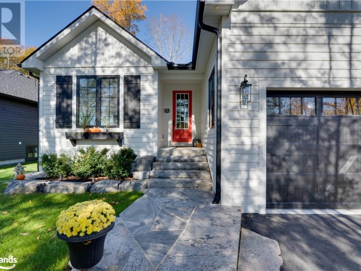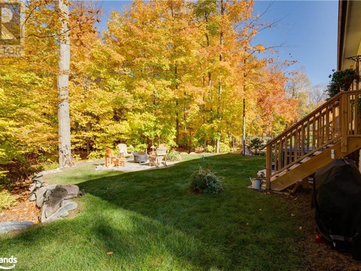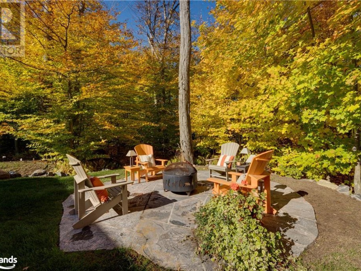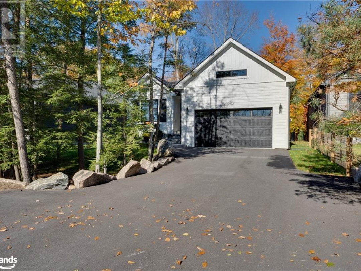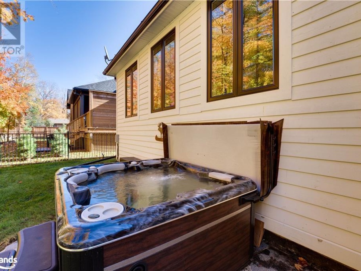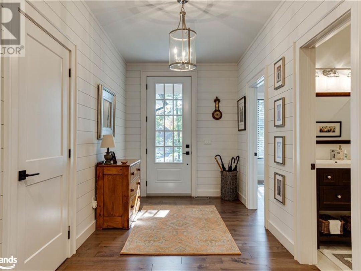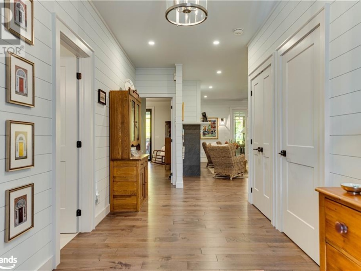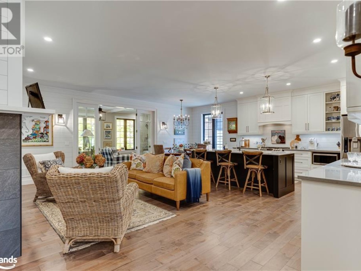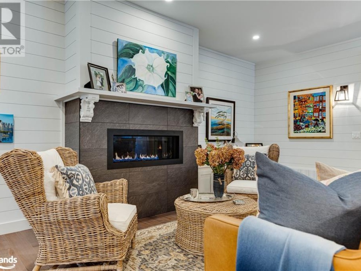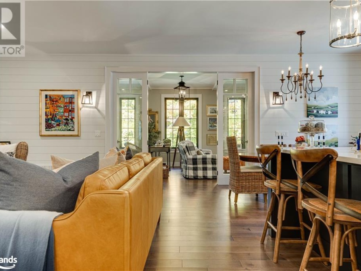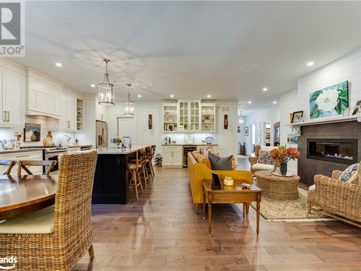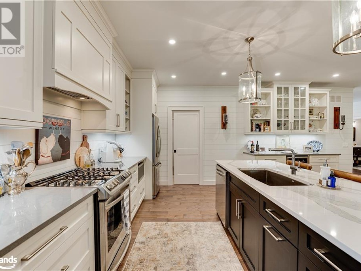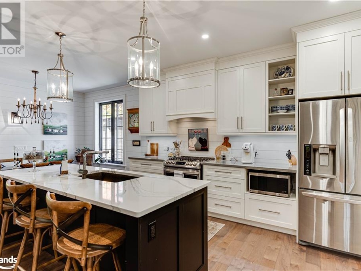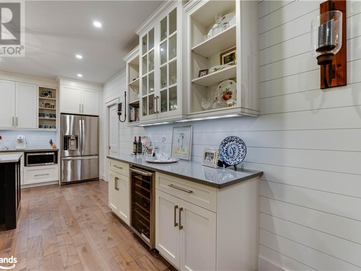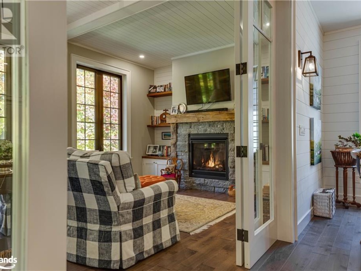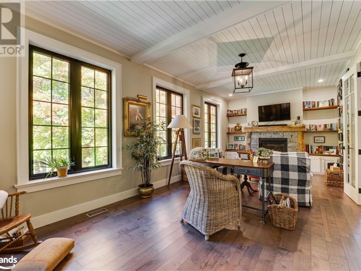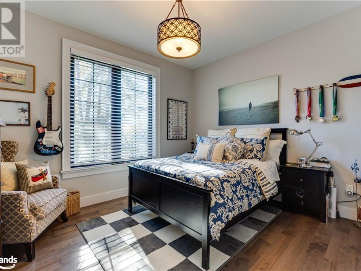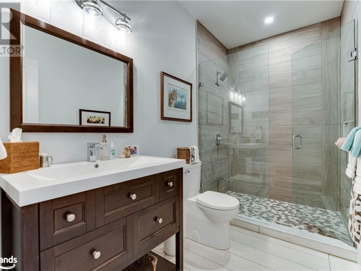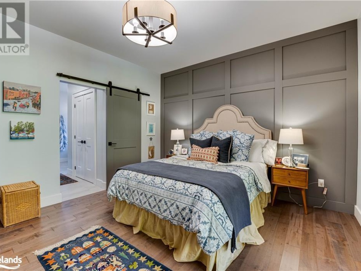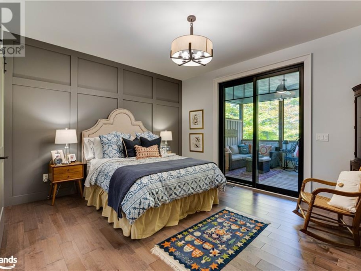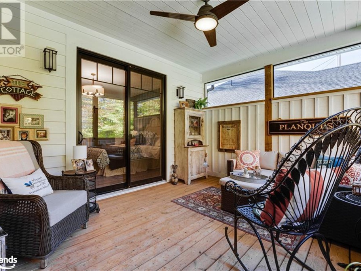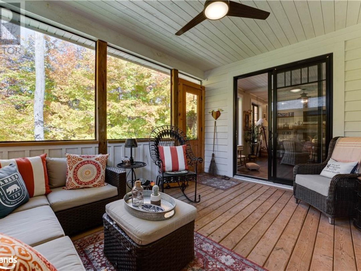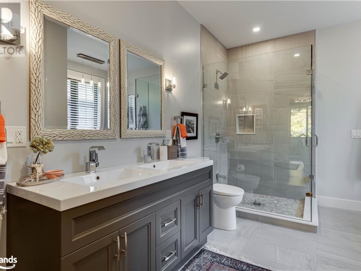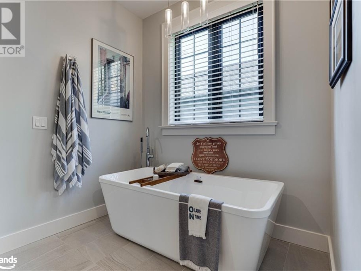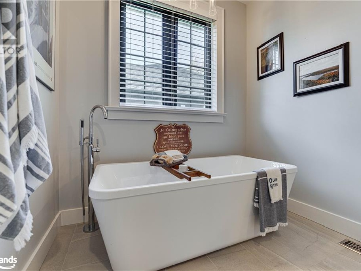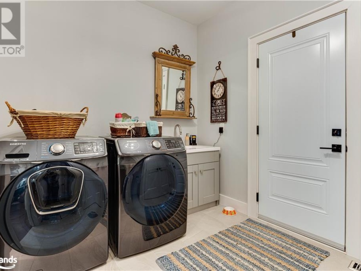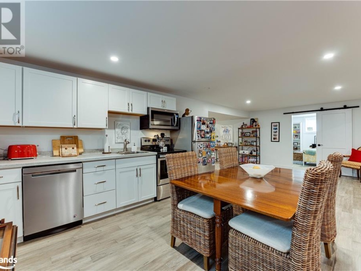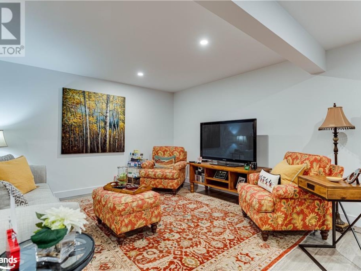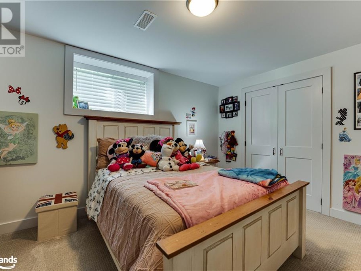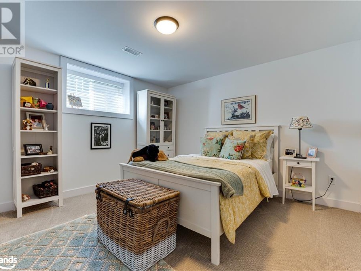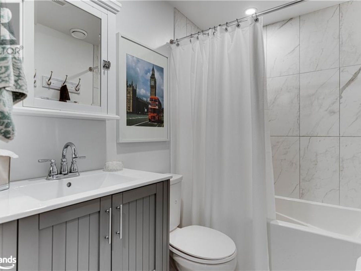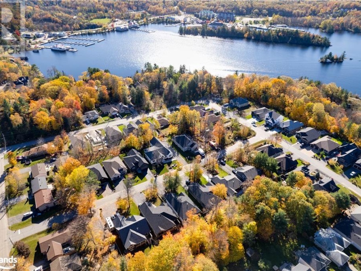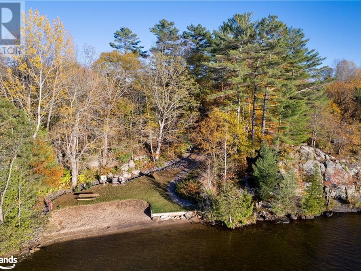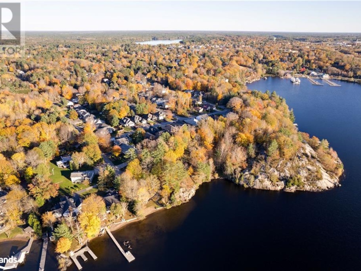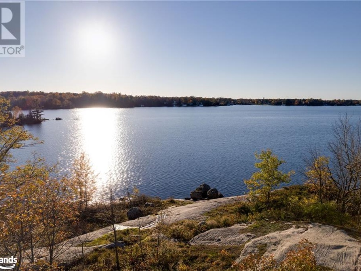362 Fraser Street, Gravenhurst
Property Overview - House For sale
| Price | $ 1 185 000 | On the Market | 5 days |
|---|---|---|---|
| MLS® # | 40621485 | Type | House |
| Bedrooms | 4 Bed | Bathrooms | 3 Bath |
| Postal Code | P1P0A9 | ||
| Street | FRASER | Town/Area | Gravenhurst |
| Property Size | 1/2 - 1.99 acres | Building Size | 318 ft2 |
'Escape to Muskoka'. Luxury custom built bungalow (2019) with over 3400 sq ft of living space, 4 bedrooms, 3 baths and a lower level in-law suite. This executive home is located in a popular community of only 30 homes at Gateway on the Bay in Gravenhurst adjacent to a large park with walking trails and beach on Lake Muskoka. Watch the Muskoka Steamships sail by or catch the ski shows from the level flat rock in the park with magnificent views of Muskoka Lake and the Wharf. This charming home has a spacious open concept great room complete with shiplap walls and wide plank hardwood floors throughout. You feel the coziness and warmth as soon as you walk in with the gas fireplace, dining area and well designed kitchen and separate breakfast/bar complete with quartz countertops, oversized island, custom cabinetry and separate pantry. Enter through French doors to an inviting Muskoka room with another stone gas fireplace with built-ins and 3 sets of cottage style windows. There is a stunning spa ensuite from the master bedroom and patio doors to a screened-in porch overlooking the private backyard with a forest behind and a hot tub for those cool nights. The lower level has over 1200 sq ft of living space with 2 bedrooms, large storage room (gym), 4 piece bath, open concept family room with full kitchen/dining. The trees and landscaping with granite steps and patios including sprinklers were all designed to keep that Muskoka feel from the ravine and trees at the front to the private backyard. Includes two car garage and lots of parking, paved driveway with direct entry into mud room, laundry and kitchen. Work from home or just retire and start living your best life. (id:20829)
| Size Total | 1/2 - 1.99 acres |
|---|---|
| Size Frontage | 59 |
| Size Depth | 185 ft |
| Ownership Type | Freehold |
| Sewer | Municipal sewage system |
| Zoning Description | R-1 Gravenhurst - Zoning By-Laws |
Building Details
| Type | House |
|---|---|
| Stories | 1 |
| Property Type | Single Family |
| Bathrooms Total | 3 |
| Bedrooms Above Ground | 2 |
| Bedrooms Below Ground | 2 |
| Bedrooms Total | 4 |
| Architectural Style | Bungalow |
| Cooling Type | Central air conditioning |
| Exterior Finish | Wood |
| Foundation Type | Poured Concrete |
| Heating Fuel | Natural gas |
| Heating Type | Forced air, Hot water radiator heat |
| Size Interior | 318 ft2 |
| Utility Water | Municipal water |
Rooms
| Lower level | Bedroom | 13'0'' x 10'0'' |
|---|---|---|
| Recreation room | 24'0'' x 25'0'' | |
| Bedroom | 12'0'' x 11'0'' | |
| Bedroom | 13'0'' x 10'0'' | |
| 4pc Bathroom | Measurements not available | |
| Recreation room | 24'0'' x 25'0'' | |
| Bedroom | 12'0'' x 11'0'' | |
| 4pc Bathroom | Measurements not available | |
| Main level | Sunroom | 24'0'' x 12'0'' |
| Porch | 14'0'' x 12'0'' | |
| Great room | 24'0'' x 220' | |
| Primary Bedroom | 14'0'' x 13'0'' | |
| Full bathroom | 11'0'' x 13'0'' | |
| Bedroom | 13'0'' x 12'0'' | |
| Porch | 14'0'' x 12'0'' | |
| 4pc Bathroom | Measurements not available | |
| 4pc Bathroom | Measurements not available | |
| Sunroom | 24'0'' x 12'0'' | |
| Great room | 24'0'' x 220' | |
| Primary Bedroom | 14'0'' x 13'0'' | |
| Full bathroom | 11'0'' x 13'0'' | |
| Bedroom | 13'0'' x 12'0'' |
This listing of a Single Family property For sale is courtesy of Mary Gauthier from Sotheby's International Realty Canada Brokerage Gravenhurst
