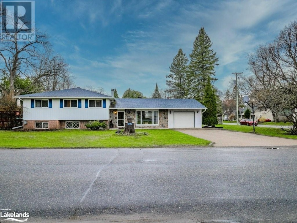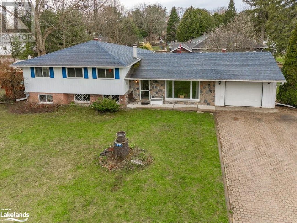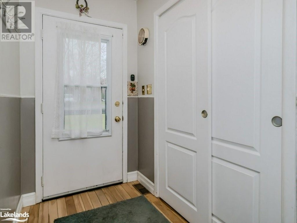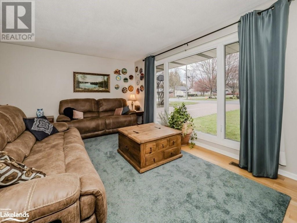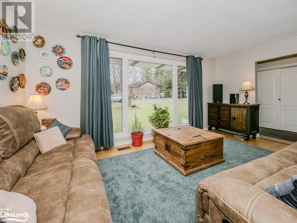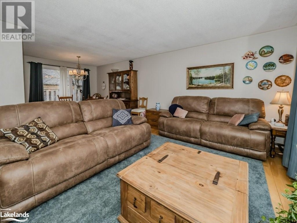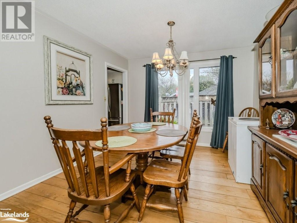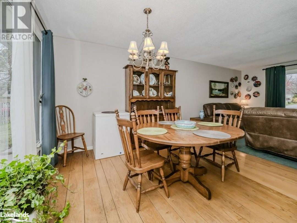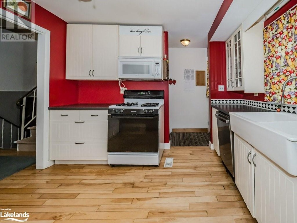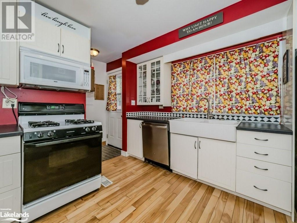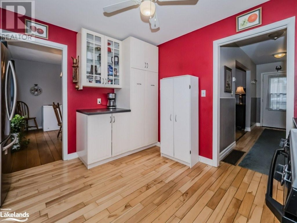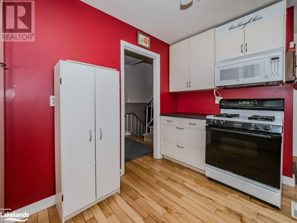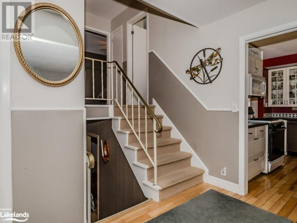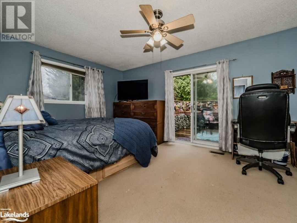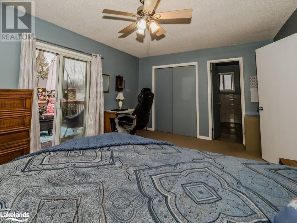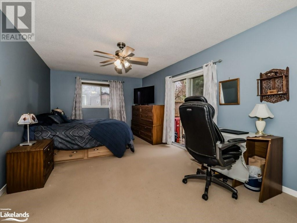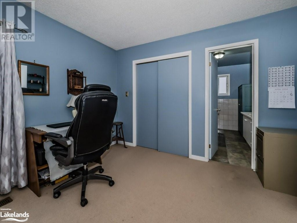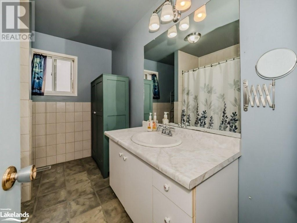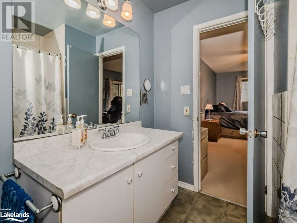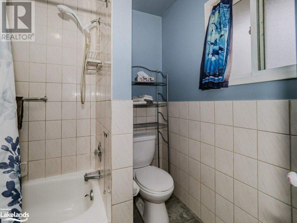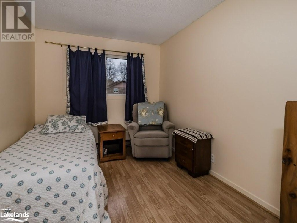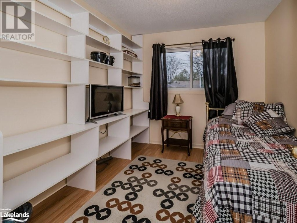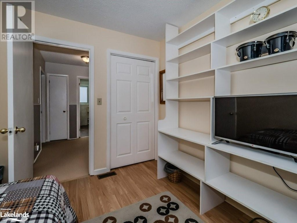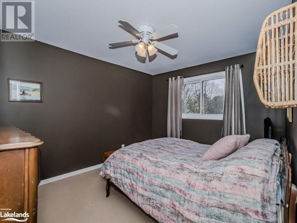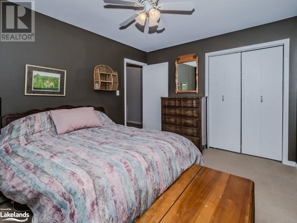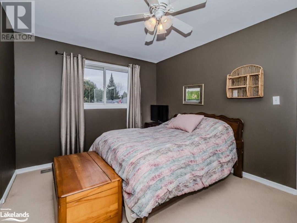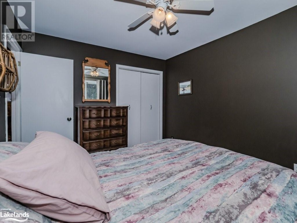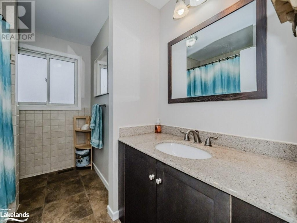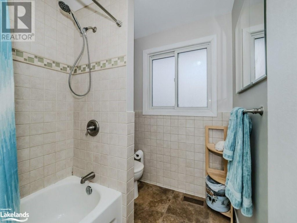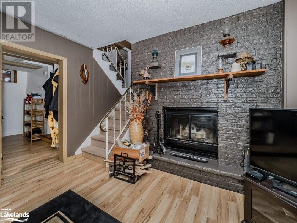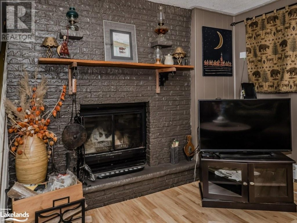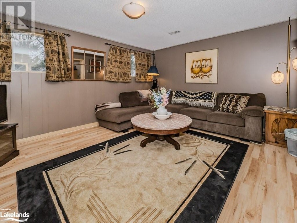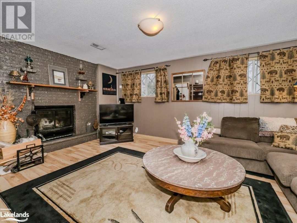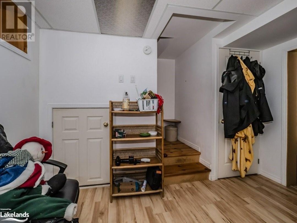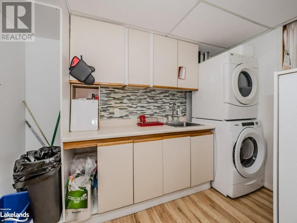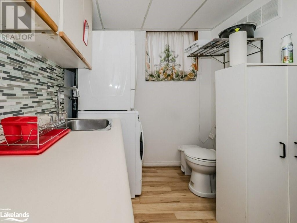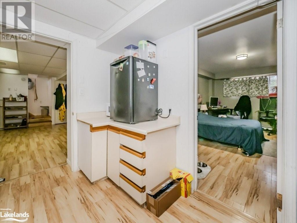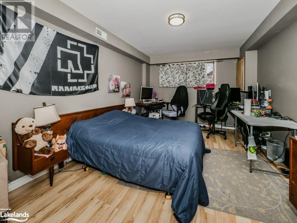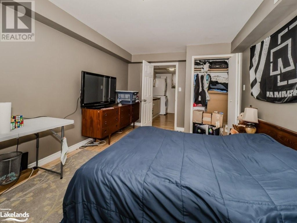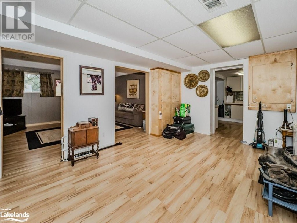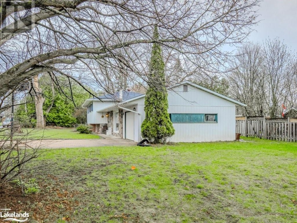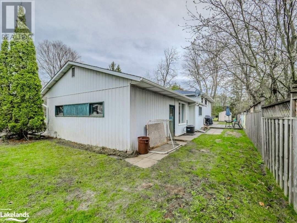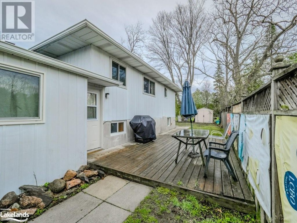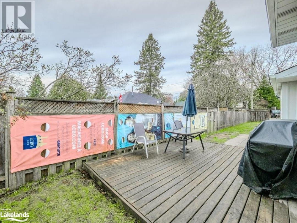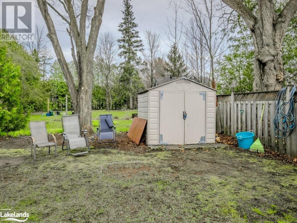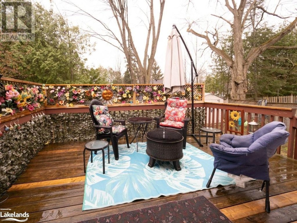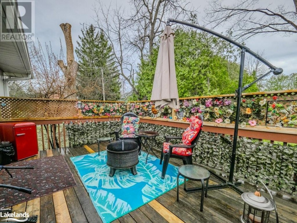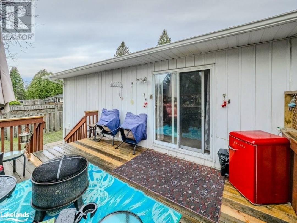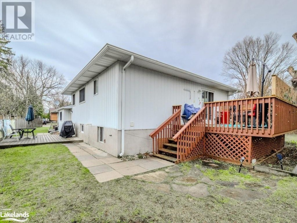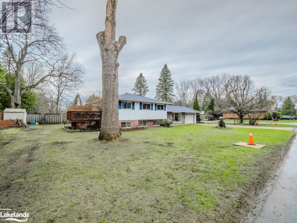775 Sarah Street, Gravenhurst
Property Overview - House For sale
| Price | $ 769 000 | On the Market | 0 days |
|---|---|---|---|
| MLS® # | 40578003 | Type | House |
| Bedrooms | 5 Bed | Bathrooms | 3 Bath |
| Postal Code | P1P1E4 | ||
| Street | SARAH | Town/Area | Gravenhurst |
| Property Size | 0.2 ac|under 1/2 acre | Building Size | 2421 ft2 |
Fabulous family home with over 2,200 sq. ft. of finished living space in a desirable Gravenhurst neighbourhood. This side-split has 4 plus 1-bedrooms and 2.5 bathrooms with traditional L-shape dining and living room with bay window, which surrounds a bright functional kitchen. Upstairs there are 4 bedrooms and two 4-piece bathrooms; the primary suite has an full ensuite bath, walk-in closet and a sliding door walkout to private deck. The small bedroom is well positioned for nursery or office/craft room. The lower level has a large family room with a brick fireplace; a fifth bedroom; kitchenette and 2-piece bath set up in laundry room; and a rec room with 2nd staircase to backdoor, which could be a private access for an in-law apartment. The home has curb appeal with a stone front and an oversized single garage beyond a paving stone driveway on a large lot. The home has many updates and situated a short walk to parks on Lake Muskoka, walking trails, downtown and the YMCA. There is a vacant lot sharing a boundary which is also for sale should you be interested. OPEN HOUSE On Sunday May 12th from Noon to 2 p.m. (id:20829)
| Size Total | 0.2 ac|under 1/2 acre |
|---|---|
| Size Frontage | 128 |
| Size Depth | 67 ft |
| Lot size | 0.2 |
| Ownership Type | Freehold |
| Sewer | Municipal sewage system |
| Zoning Description | R-1 Gravenhurst - Zoning By-Laws |
Building Details
| Type | House |
|---|---|
| Property Type | Single Family |
| Bathrooms Total | 3 |
| Bedrooms Above Ground | 4 |
| Bedrooms Below Ground | 1 |
| Bedrooms Total | 5 |
| Cooling Type | Central air conditioning |
| Exterior Finish | Aluminum siding, Brick, Wood |
| Half Bath Total | 1 |
| Heating Fuel | Natural gas |
| Heating Type | Forced air |
| Size Interior | 2421 ft2 |
| Utility Water | Municipal water |
Rooms
| Basement | 1pc Bathroom | 9'11'' |
|---|---|---|
| Utility room | 3'4'' x 3'2'' | |
| Recreation room | 11'7'' x 15'10'' | |
| Family room | 12'9'' x 16'7'' | |
| Bedroom | 16'10'' x 10'4'' | |
| 1pc Bathroom | 9'11'' | |
| Utility room | 3'4'' x 3'2'' | |
| Recreation room | 11'7'' x 15'10'' | |
| Bedroom | 16'10'' x 10'4'' | |
| Family room | 12'9'' x 16'7'' | |
| Recreation room | 11'7'' x 15'10'' | |
| Utility room | 3'4'' x 3'2'' | |
| Family room | 12'9'' x 16'7'' | |
| Bedroom | 16'10'' x 10'4'' | |
| 1pc Bathroom | 9'11'' | |
| Main level | Dining room | 9'2'' x 10'7'' |
| Dining room | 9'2'' x 10'7'' | |
| Foyer | 13'8'' x 5'1'' | |
| Kitchen | 10'8'' x 11'1'' | |
| Living room | 13'10'' x 16'9'' | |
| Living room | 13'10'' x 16'9'' | |
| Kitchen | 10'8'' x 11'1'' | |
| Foyer | 13'8'' x 5'1'' | |
| Dining room | 9'2'' x 10'7'' | |
| Foyer | 13'8'' x 5'1'' | |
| Living room | 13'10'' x 16'9'' | |
| Kitchen | 10'8'' x 11'1'' | |
| Second level | Bedroom | 10'1'' x 8'8'' |
| Other | 10'1'' x 6'7'' | |
| Primary Bedroom | 18'2'' x 11'5'' | |
| Bedroom | 12'7'' x 10'3'' | |
| Bedroom | 10'1'' x 8'8'' | |
| Bedroom | 10'1'' x 8'9'' | |
| 4pc Bathroom | 10'1'' x 7'2'' | |
| 4pc Bathroom | 9'2'' x 7'4'' | |
| 4pc Bathroom | 9'2'' x 7'4'' | |
| 4pc Bathroom | 10'1'' x 7'2'' | |
| Bedroom | 10'1'' x 8'9'' | |
| 4pc Bathroom | 9'2'' x 7'4'' | |
| Bedroom | 12'7'' x 10'3'' | |
| Primary Bedroom | 18'2'' x 11'5'' | |
| Other | 10'1'' x 6'7'' | |
| Other | 10'1'' x 6'7'' | |
| Primary Bedroom | 18'2'' x 11'5'' | |
| Bedroom | 12'7'' x 10'3'' | |
| Bedroom | 10'1'' x 8'8'' | |
| Bedroom | 10'1'' x 8'9'' | |
| 4pc Bathroom | 10'1'' x 7'2'' |
Video of 775 Sarah Street,
This listing of a Single Family property For sale is courtesy of Hugh Nichols from Remax Professionals North Brokerage Gravenhurst
