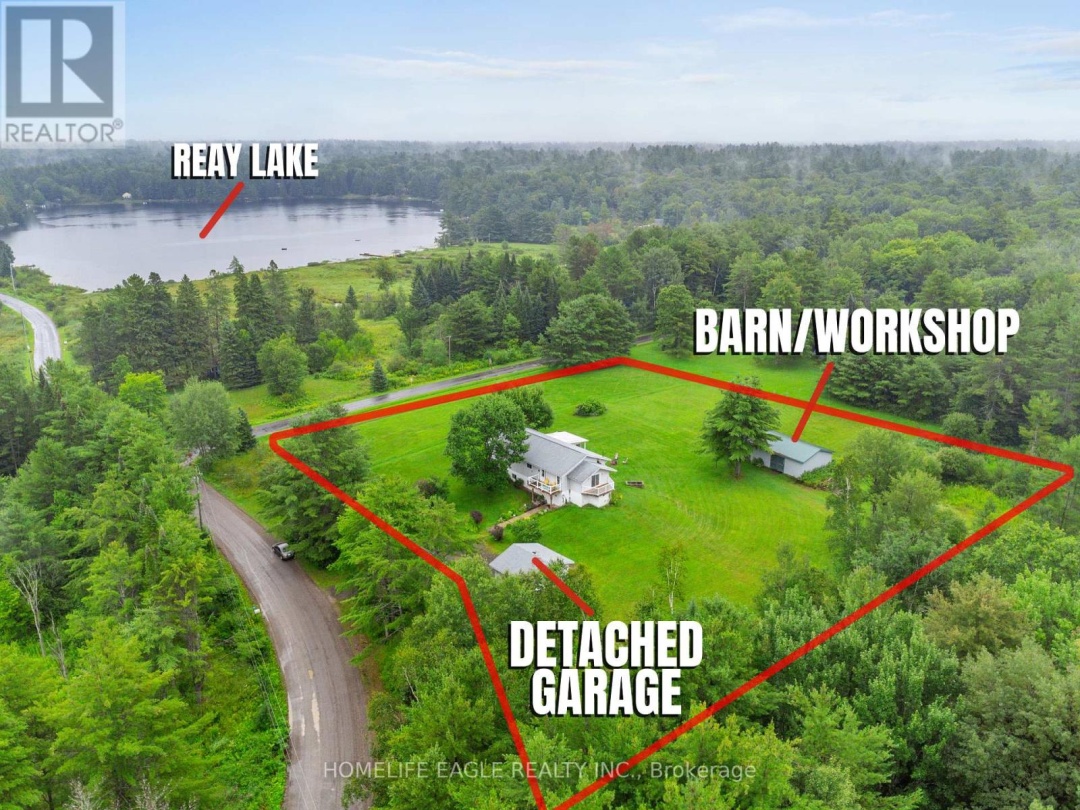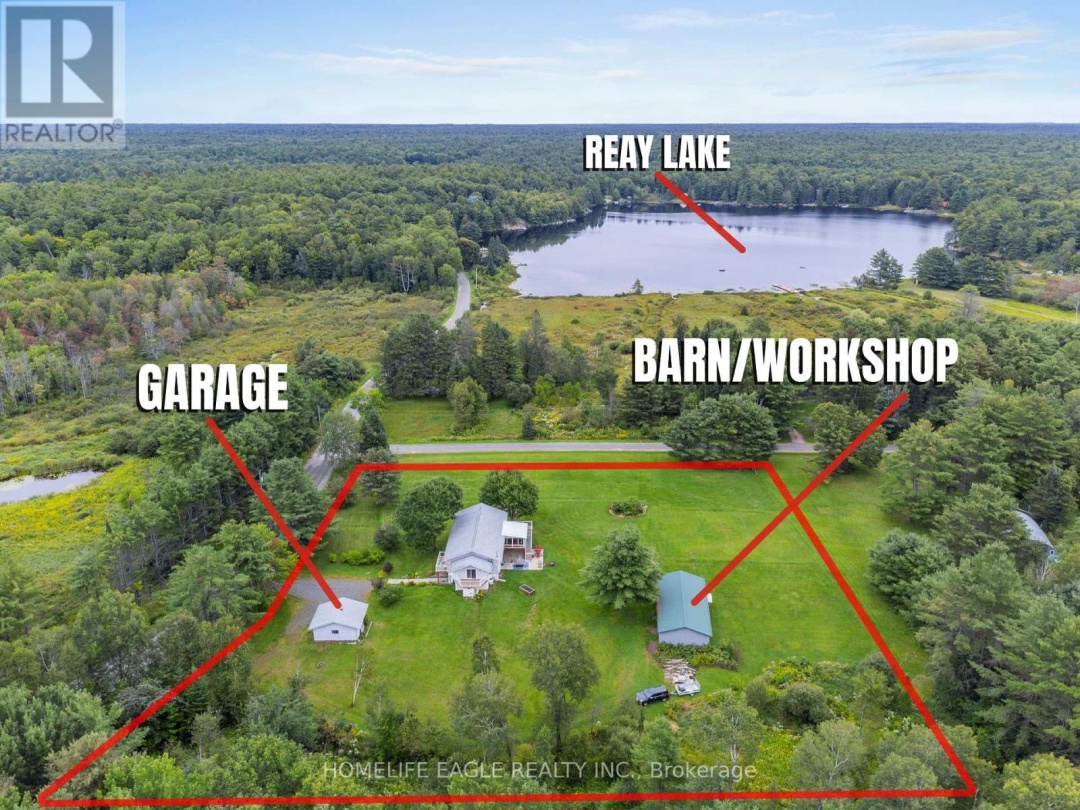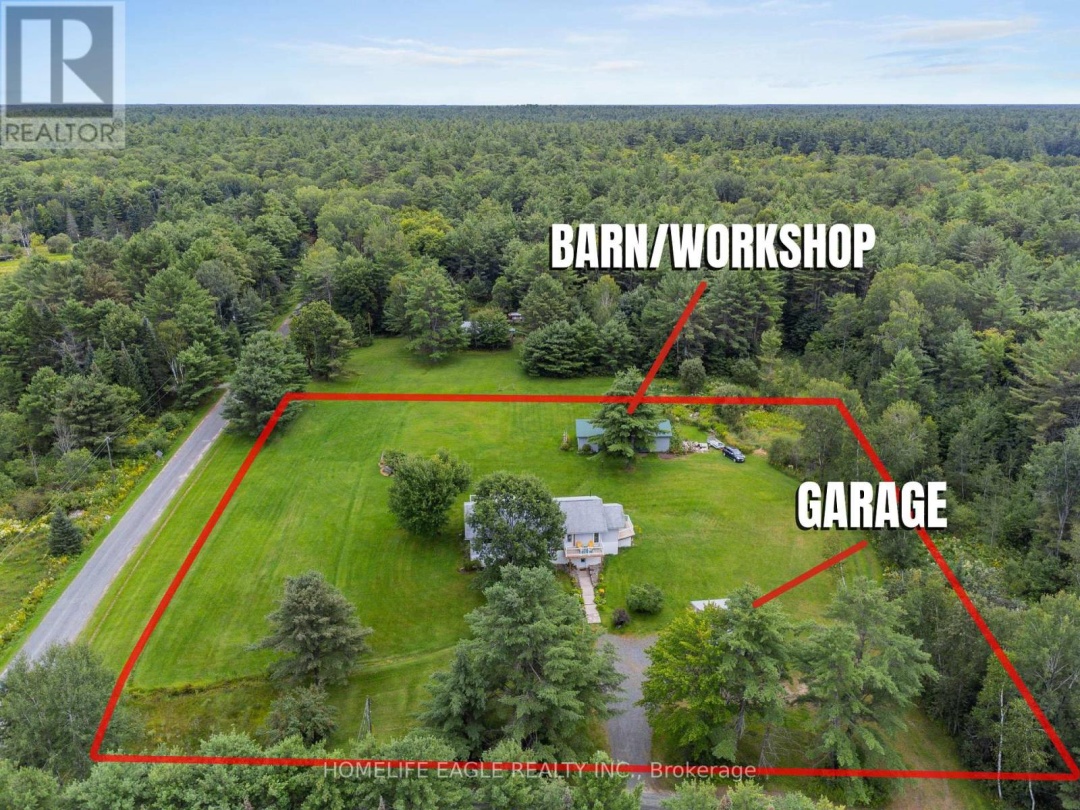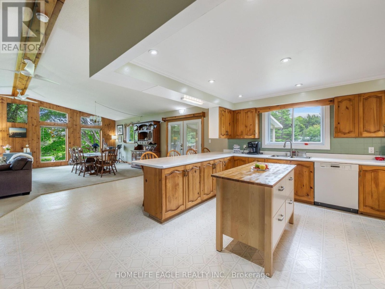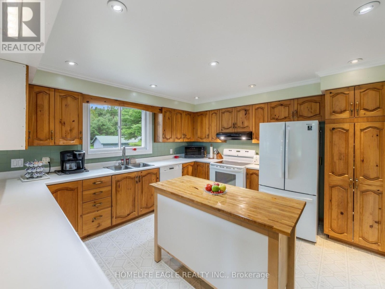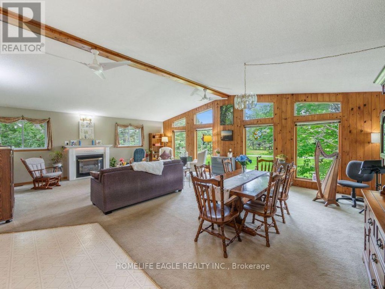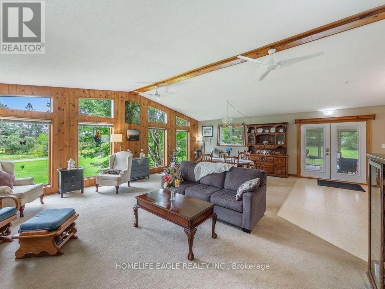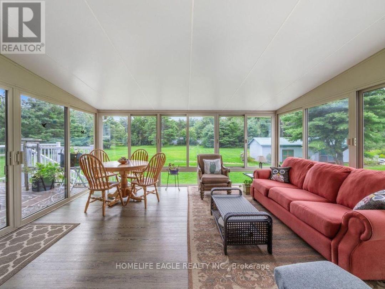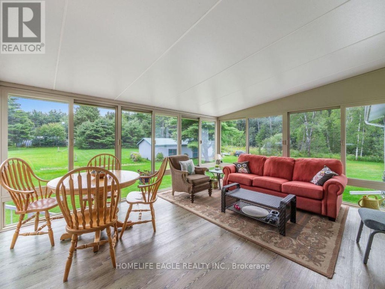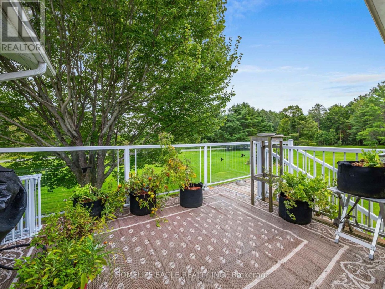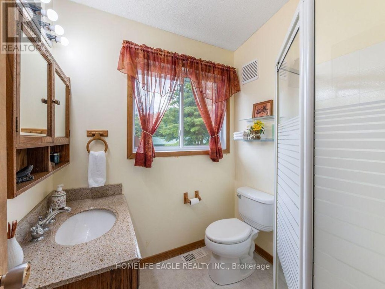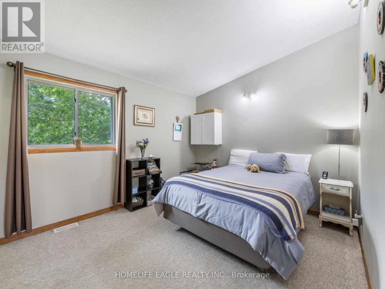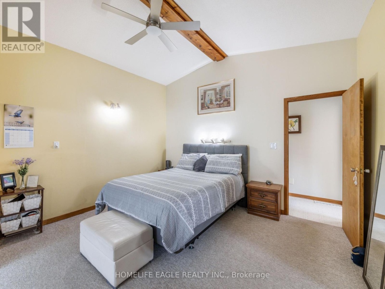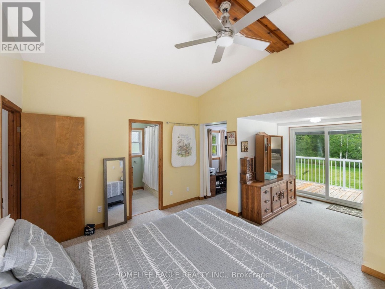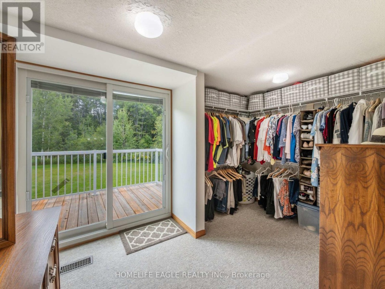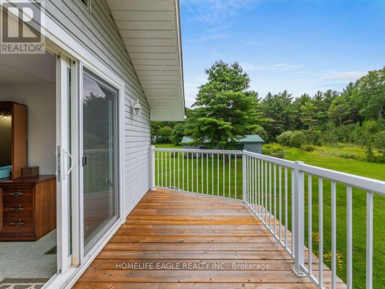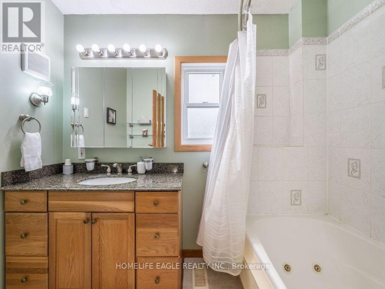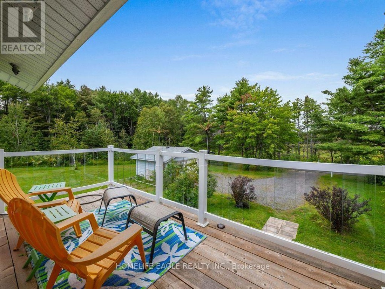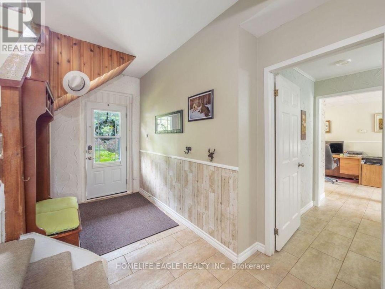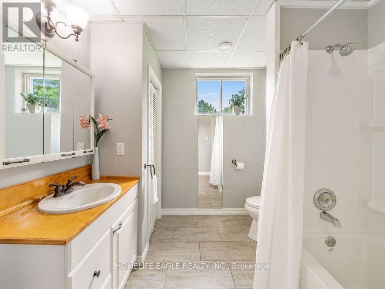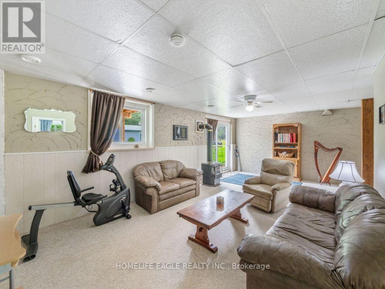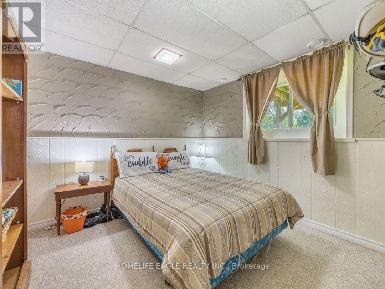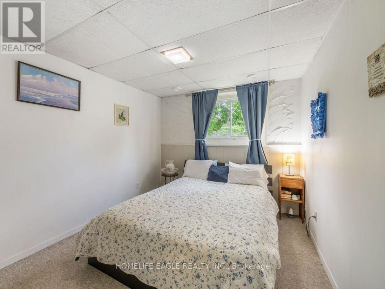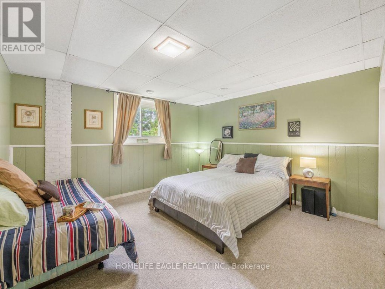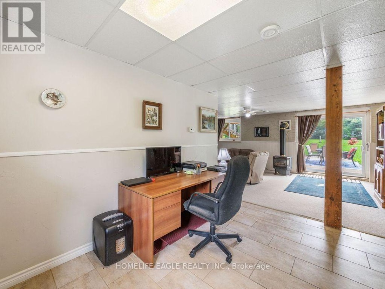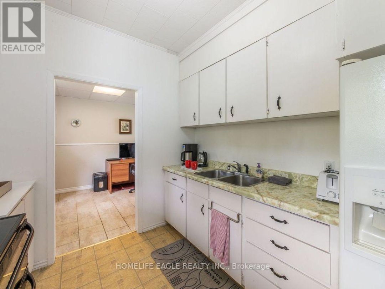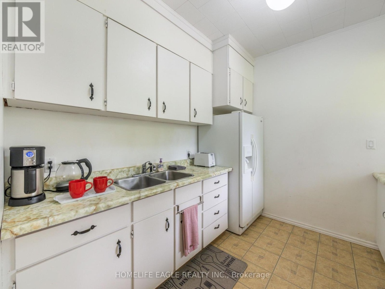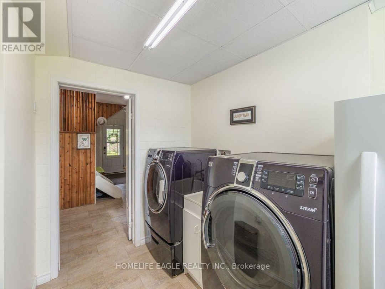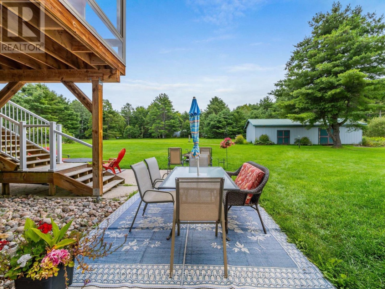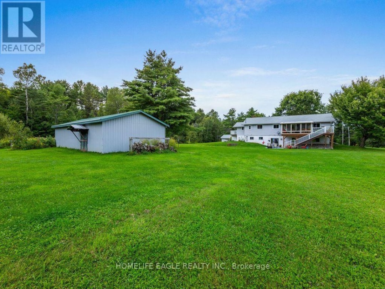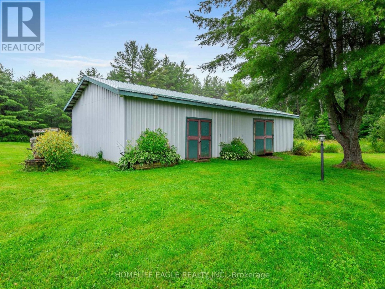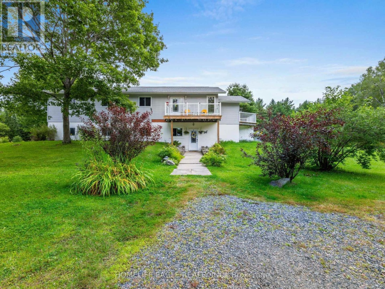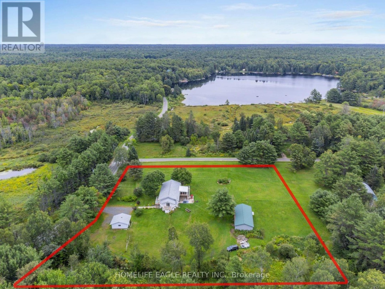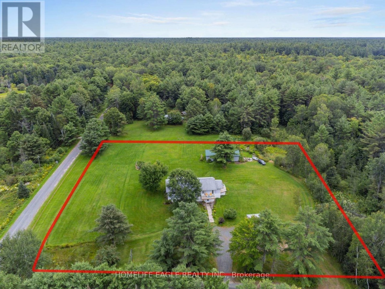1394 Reay Rd E, Gravenhurst
Property Overview - House For sale
| Price | $ 859 900 | On the Market | 1 days |
|---|---|---|---|
| MLS® # | X8253154 | Type | House |
| Bedrooms | 5 Bed | Bathrooms | 3 Bath |
| Postal Code | P1P1R3 | ||
| Street | Reay | Town/Area | Gravenhurst |
| Property Size | 373.12 x 437.8 FT|2 - 4.99 acres | Building Size | 0 ft2 |
The Perfect 2+3 Bedroom Raised Bungalow * Finished Walk-Out Basement Apartment* Offering In-Law Suit, Work Place, AirBNB & tones more Premium 3.16 Acres Corner Lot * Flat Land Perfect Opportunity for Your Trailer* Camping* and more Surrounded W/ Mature Trees Walking Distance to Lake* Large Private Barn * Premium U Shaped Driveway*Detached 2 car garage* 200 AMP Electrical Panel* 500lb Propane Tank* High Cathedral Ceiling* Premium 9Ft Ceiling in the Basement* Open Concept Living W/ Spacious Family Room* Newer 3 Season Sun-filled Sunroom* 2 Extended Balconies* 2 Fireplaces * 2 Spacious Kitchen W/ Newer Appliances, Large Windows & Breakfast* All Spacious Beds W/ Large Windows* Newer 4Pc Bathroom*Primary Room W/ 4Pc Ensuite + His & Hers Walk-In Closet + Walk Out to Balcony* Perfect For all Families* Pride of Homeownership* Must See! Visit Virtual Tour
Extras
Newer Roof + Facia + Soffit + Eves (2016) Newer Front + * Side Deck* (2020) * Front Upper Door * (2015) *Front Lower Door (2020) * Newer Sunroom * (2015) * Newer Patio Door in Primary Bedroom (2016) * (id:20829)| Size Total | 373.12 x 437.8 FT|2 - 4.99 acres |
|---|---|
| Lot size | 373.12 x 437.8 FT |
| Ownership Type | Freehold |
| Sewer | Septic System |
Building Details
| Type | House |
|---|---|
| Stories | 1 |
| Property Type | Single Family |
| Bathrooms Total | 3 |
| Bedrooms Above Ground | 5 |
| Bedrooms Total | 5 |
| Architectural Style | Raised bungalow |
| Exterior Finish | Aluminum siding |
| Heating Type | Forced air |
| Size Interior | 0 ft2 |
Rooms
| Main level | Bedroom 4 | 3.45 m x 3.14 m |
|---|---|---|
| Recreational, Games room | 7.64 m x 3.97 m | |
| Bedroom 5 | 4.09 m x 2.95 m | |
| Bedroom 4 | 3.45 m x 3.14 m | |
| Bedroom 3 | 4.17 m x 4.09 m | |
| Recreational, Games room | 7.64 m x 3.97 m | |
| Bedroom 5 | 4.09 m x 2.95 m | |
| Bedroom 3 | 4.17 m x 4.09 m | |
| Upper Level | Bedroom 2 | 3.95 m x 3.34 m |
| Dining room | 4.86 m x 3.61 m | |
| Primary Bedroom | 3.98 m x 3.46 m | |
| Family room | 6.57 m x 4.94 m | |
| Eating area | 6.74 m x 5.1 m | |
| Kitchen | 6.74 m x 5.1 m | |
| Dining room | 4.86 m x 3.61 m | |
| Living room | 6.57 m x 4.94 m | |
| Living room | 6.57 m x 4.94 m | |
| Bedroom 2 | 3.95 m x 3.34 m | |
| Primary Bedroom | 3.98 m x 3.46 m | |
| Family room | 6.57 m x 4.94 m | |
| Eating area | 6.74 m x 5.1 m | |
| Kitchen | 6.74 m x 5.1 m |
This listing of a Single Family property For sale is courtesy of Hans Ohrstrom from Homelife Eagle Realty Inc
