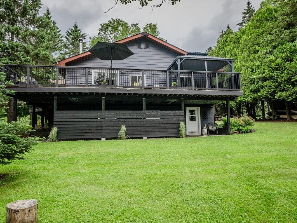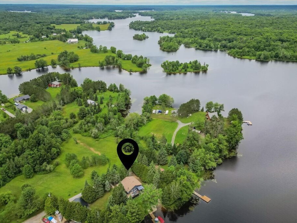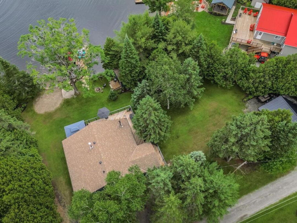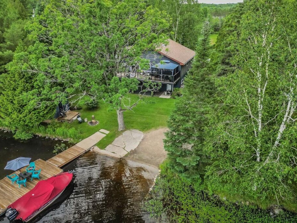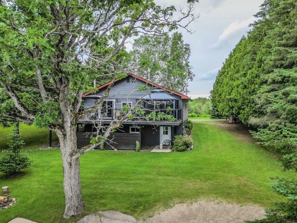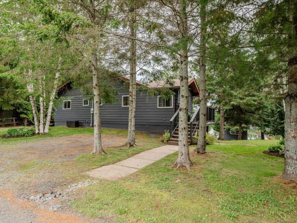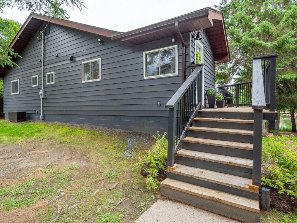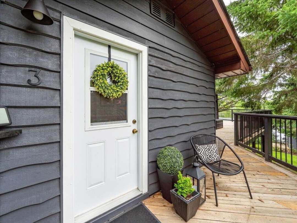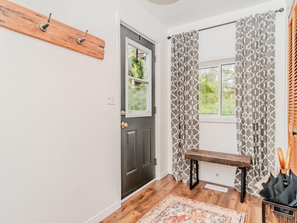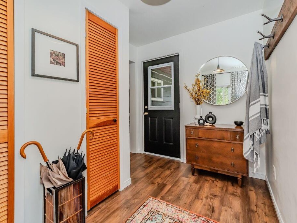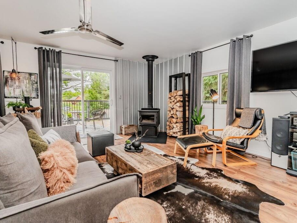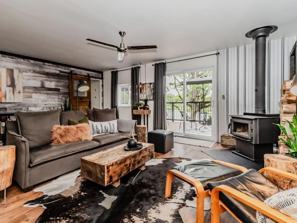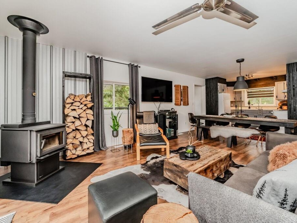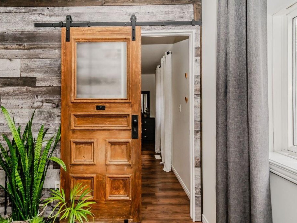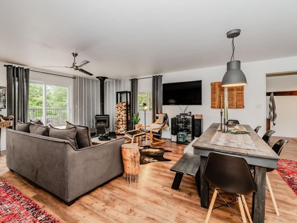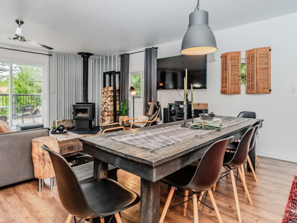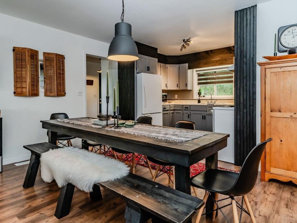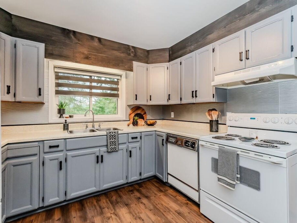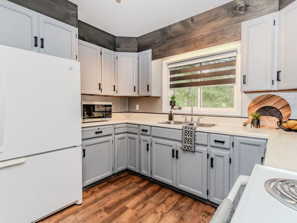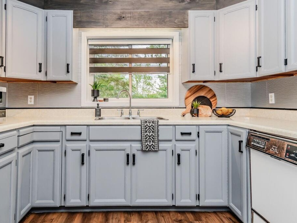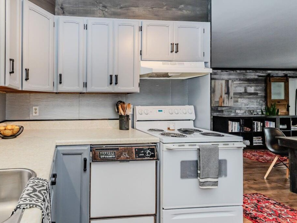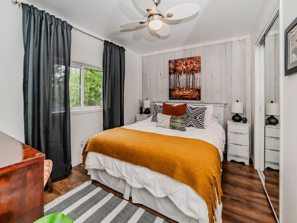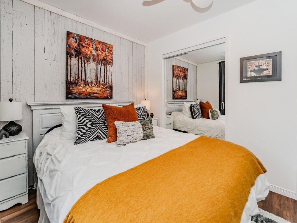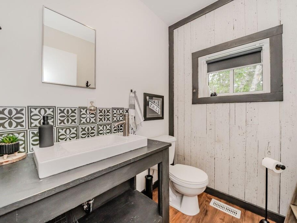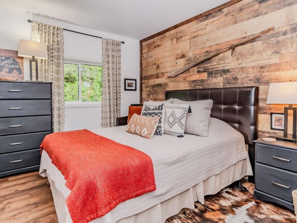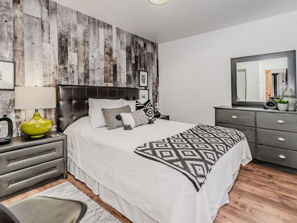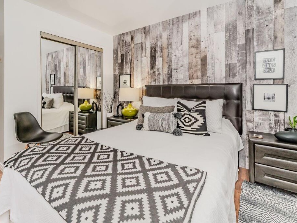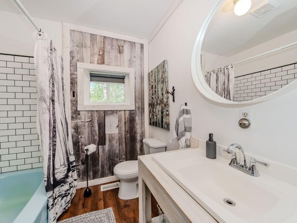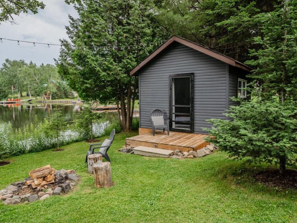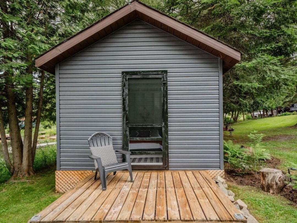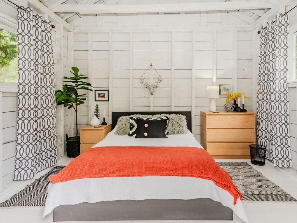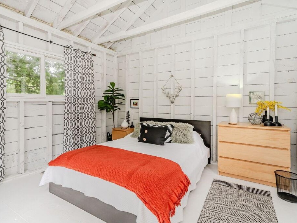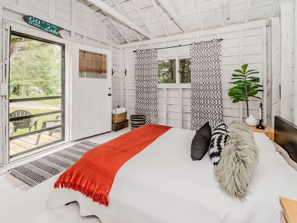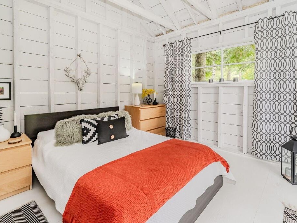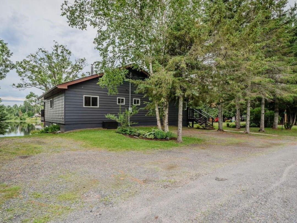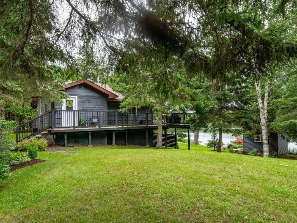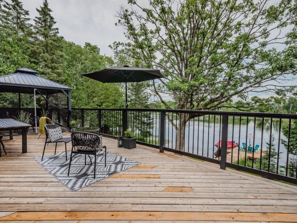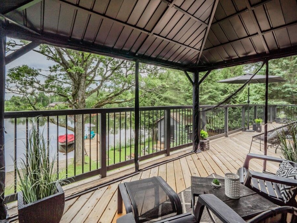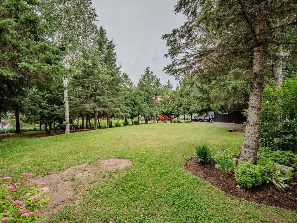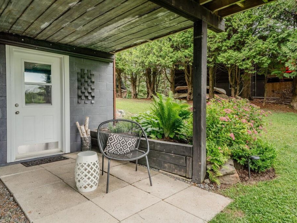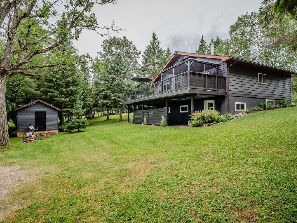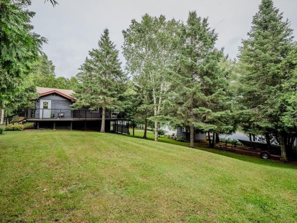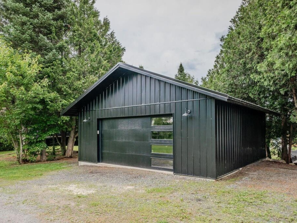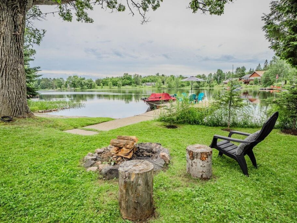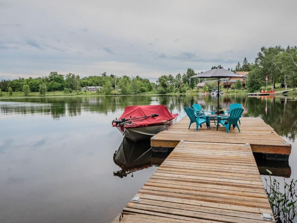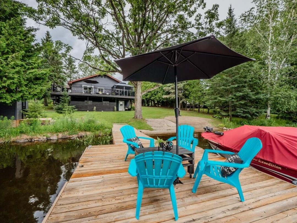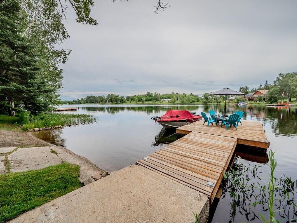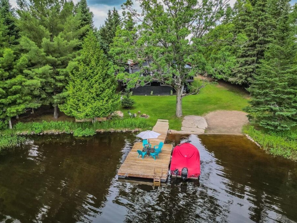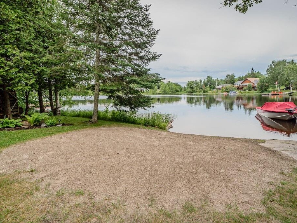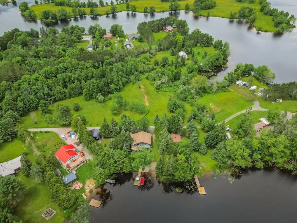3 Fire Route 306, McKellar
Property Overview - House For sale
| Price | $ 1 100 000 | On the Market | 19 days |
|---|---|---|---|
| MLS® # | H4198639 | Type | House |
| Bedrooms | 3 Bed | Bathrooms | 2 Bath |
| Postal Code | P2A0B5 | ||
| Property Size | 135.01 x|under 1/2 acre | Building Size | 113 ft2 |
Nestled on a quiet bay on Manitouwabing Lake, this 4 season family cottage/home offers 3 bedrooms, 1.5 bathrooms + bunkie. Fireplace, central heating, south exposure, sandy beach with gradual entry, boat launch on property, lots of parking. Great fishing even off dock, well-maintained property inside and out. Full high unspoiled basement with walk-out, huge deck with screened in gazebo. New 24x24 garage. Close to marina, this home is set up for year round living or enjoying cottage life. (id:20829)
| Waterfront Type | Waterfront |
|---|---|
| Size Total | 135.01 x|under 1/2 acre |
| Size Frontage | 135 |
| Lot size | 135.01 x |
| Ownership Type | Freehold |
| Sewer | Septic System |
| Zoning Description | WF2 McKellar - Zoning By-Laws |
Building Details
| Type | House |
|---|---|
| Stories | 1 |
| Property Type | Single Family |
| Bathrooms Total | 2 |
| Bedrooms Above Ground | 3 |
| Bedrooms Total | 3 |
| Architectural Style | Bungalow |
| Exterior Finish | Vinyl siding, Wood |
| Fireplace Fuel | Wood |
| Fireplace Type | Woodstove,Other - See remarks |
| Foundation Type | Block |
| Half Bath Total | 1 |
| Heating Fuel | Oil |
| Heating Type | Forced air |
| Size Exterior | 113 |
| Size Interior | 113 ft2 |
| Utility Water | Drilled Well, Well |
Rooms
| Basement | Utility room | Measurements not available |
|---|---|---|
| Other | 18' 5'' x 11' 2'' | |
| Other | 29' 7'' x 16' 4'' | |
| Cold room | 8' 8'' x 7' 7'' | |
| Cold room | 8' 8'' x 7' 7'' | |
| Utility room | Measurements not available | |
| Other | 18' 5'' x 11' 2'' | |
| Other | 29' 7'' x 16' 4'' | |
| Other | 29' 7'' x 16' 4'' | |
| Cold room | 8' 8'' x 7' 7'' | |
| Utility room | Measurements not available | |
| Other | 18' 5'' x 11' 2'' | |
| Ground level | Living room | 20' 3'' x 14' 5'' |
| Eat in kitchen | 15' '' x 10' 7'' | |
| Eat in kitchen | 15' '' x 10' 7'' | |
| 2pc Bathroom | Measurements not available | |
| Foyer | 11' '' x 7' 7'' | |
| Bedroom | 14' 4'' x 9' 6'' | |
| Bedroom | 14' 4'' x 9' 6'' | |
| Primary Bedroom | 15' 4'' x 9' '' | |
| 4pc Bathroom | Measurements not available | |
| Living room | 20' 3'' x 14' 5'' | |
| 4pc Bathroom | Measurements not available | |
| Primary Bedroom | 15' 4'' x 9' '' | |
| Bedroom | 14' 4'' x 9' 6'' | |
| Bedroom | 14' 4'' x 9' 6'' | |
| Foyer | 11' '' x 7' 7'' | |
| 2pc Bathroom | Measurements not available | |
| Eat in kitchen | 15' '' x 10' 7'' | |
| Living room | 20' 3'' x 14' 5'' | |
| 4pc Bathroom | Measurements not available | |
| Primary Bedroom | 15' 4'' x 9' '' | |
| Bedroom | 14' 4'' x 9' 6'' | |
| Bedroom | 14' 4'' x 9' 6'' | |
| Foyer | 11' '' x 7' 7'' | |
| 2pc Bathroom | Measurements not available |
This listing of a Single Family property For sale is courtesy of Ken Thompson from RE/MAX Escarpment Realty Inc.
