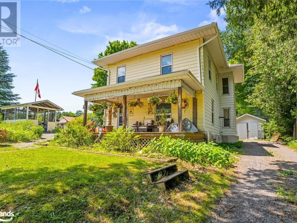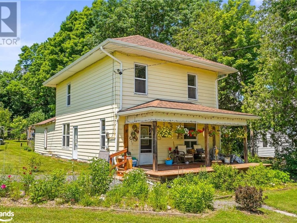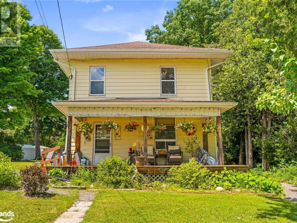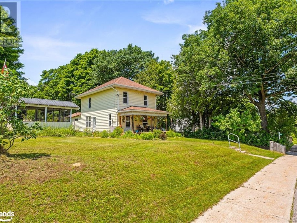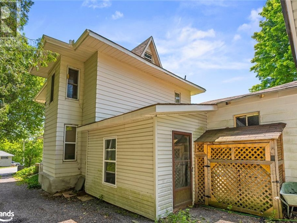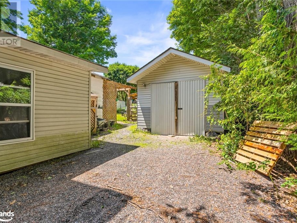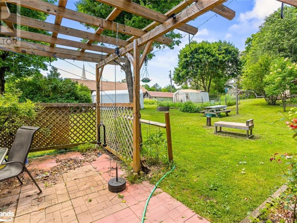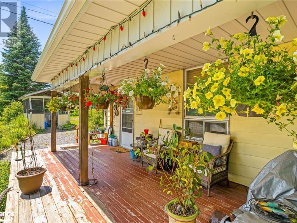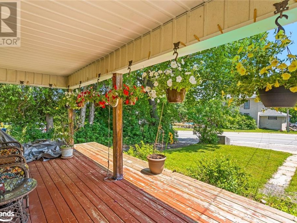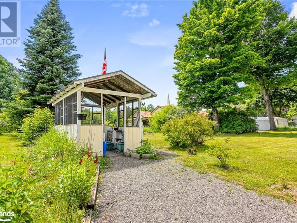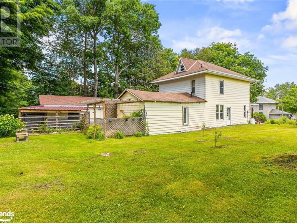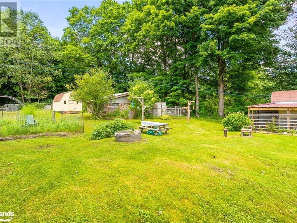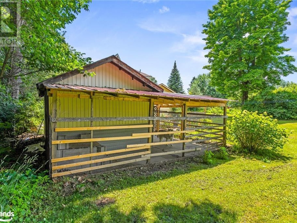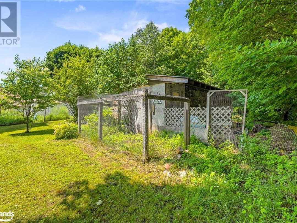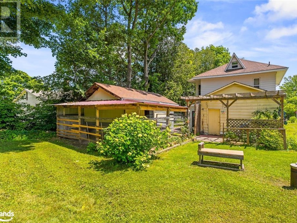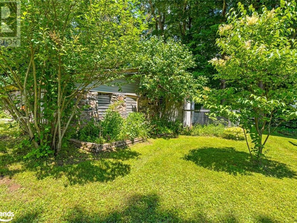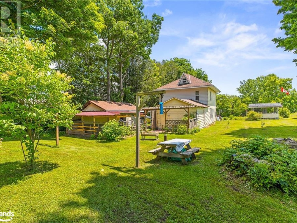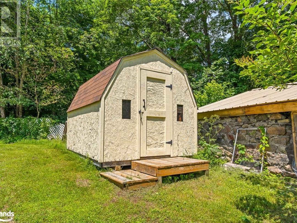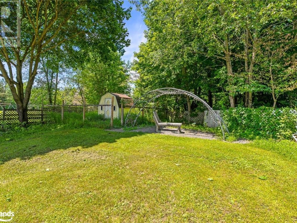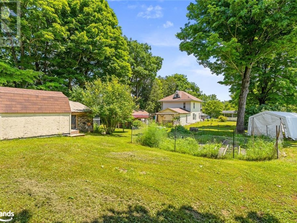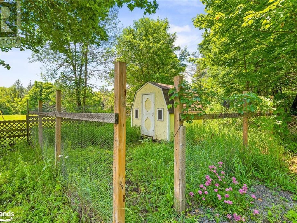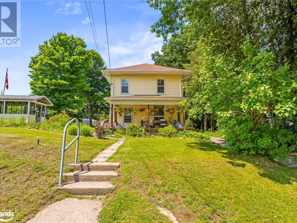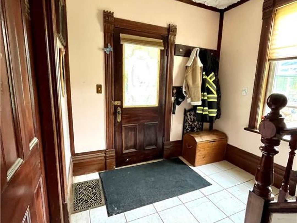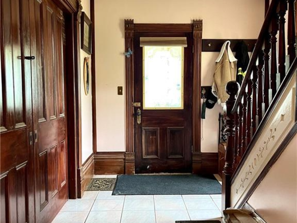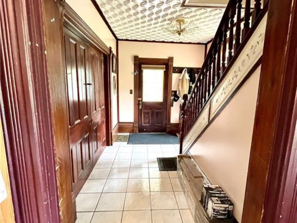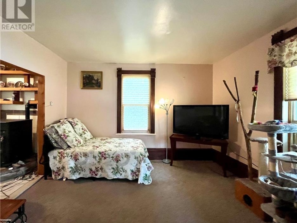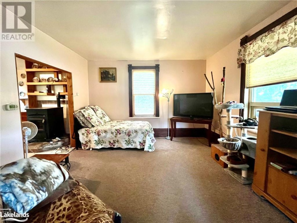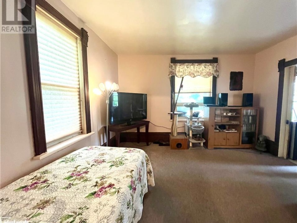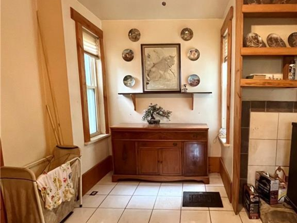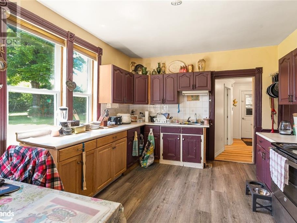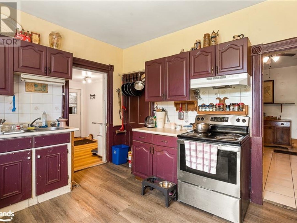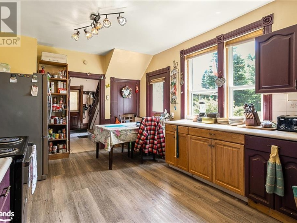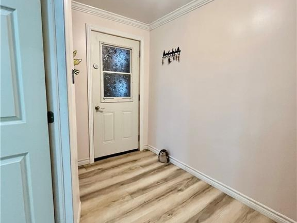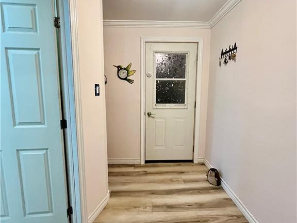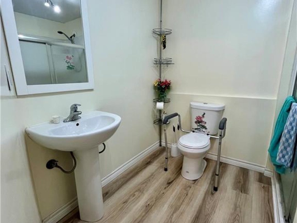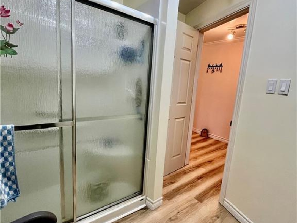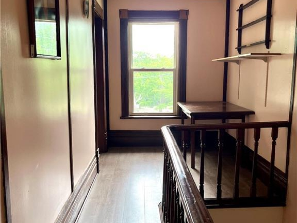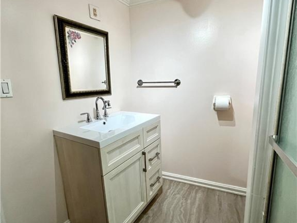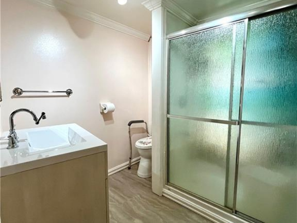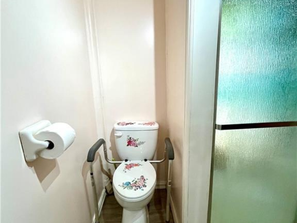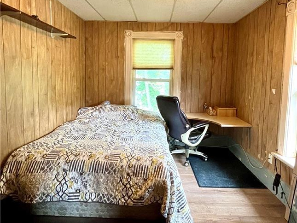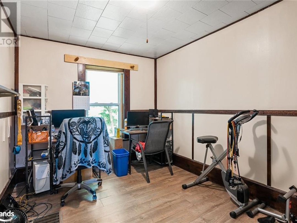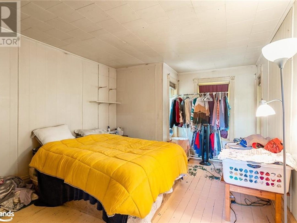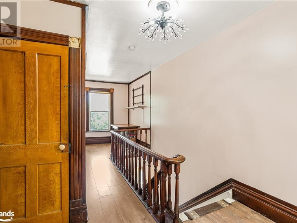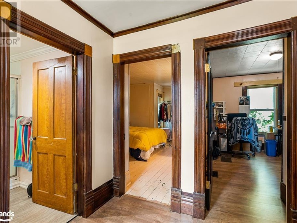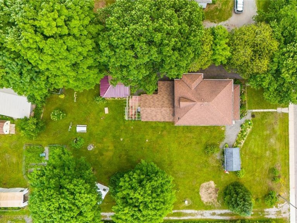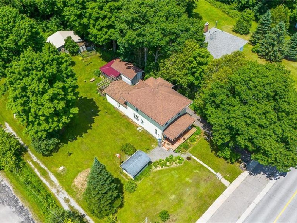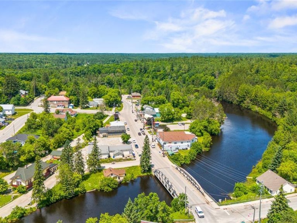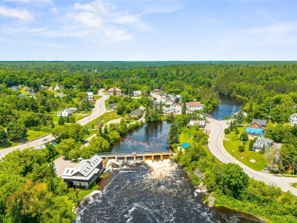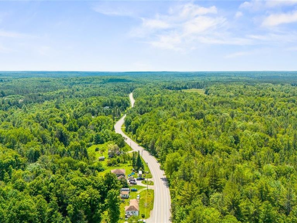4945 Monck Road, Kinmount
Property Overview - House For sale
| Price | $ 400 000 | On the Market | 133 days |
|---|---|---|---|
| MLS® # | 40612093 | Type | House |
| Bedrooms | 3 Bed | Bathrooms | 2 Bath |
| Postal Code | K0M2A0 | ||
| Street | MONCK | Town/Area | Kinmount |
| Property Size | 0.516 ac|1/2 - 1.99 acres | Building Size | 139 ft2 |
Step back in time in this charming century home, nestled in the heart of Kinmount featuring classic antique finishes throughout offering a perfect blend of historical charm and modern comfort. Upon entering you will adore the classic staircase leading to the second level. Main floor offers Living Room, Dining room and large eat in kitchen space with a 3pc bathroom and upstairs you'll find 3 generously sized bedrooms all with closets and an additional 3-pc bathroom. Outside, the large level yard provides a natures dream with beautifully manicured grass, mature flower gardens, vegetable/fruit garden and potential for so much more. This could be your own little homestead space with an old barn structure and additional sheds for whatever you desire. There is a detached 20x12 garage with lots of room for parking. Walking distance into town to visit quaint country stores, the Victoria Rail Trail is a short walk away and the famous Highlands Cinemas. Experience timeless elegance and charm in this extraordinary century home, where every detail tells a story. Make it yours today! (id:20829)
| Size Total | 0.516 ac|1/2 - 1.99 acres |
|---|---|
| Size Frontage | 100 |
| Size Depth | 225 ft |
| Lot size | 0.516 |
| Ownership Type | Freehold |
| Sewer | Septic System |
| Zoning Description | RR2 |
Building Details
| Type | House |
|---|---|
| Stories | 2 |
| Property Type | Single Family |
| Bathrooms Total | 2 |
| Bedrooms Above Ground | 3 |
| Bedrooms Total | 3 |
| Architectural Style | 2 Level |
| Cooling Type | None |
| Exterior Finish | Aluminum siding, Stone, Vinyl siding |
| Foundation Type | Stone |
| Heating Fuel | Pellet, Propane |
| Heating Type | Forced air, Stove |
| Size Interior | 139 ft2 |
| Utility Water | Drilled Well |
Rooms
| Main level | Foyer | 8'10'' x 13'5'' |
|---|---|---|
| 3pc Bathroom | 7'0'' x 6'0'' | |
| Eat in kitchen | 16'10'' x 12'0'' | |
| Dining room | 13'10'' x 14'0'' | |
| Living room | 13'10'' x 13'3'' | |
| Second level | 3pc Bathroom | 7'6'' x 7'0'' |
| Bedroom | 11'0'' x 9'0'' | |
| Bedroom | 14'0'' x 9'0'' | |
| Primary Bedroom | 15'0'' x 11'0'' |
This listing of a Single Family property For sale is courtesy of Cheryl Smith from Re/Max Professionals North, Brokerage, Minden
