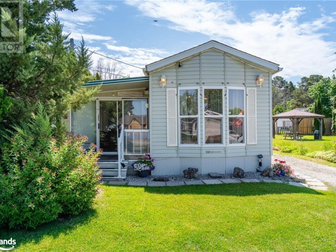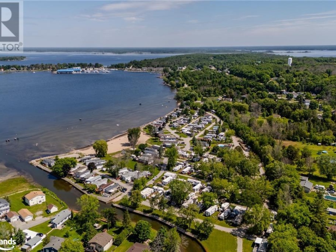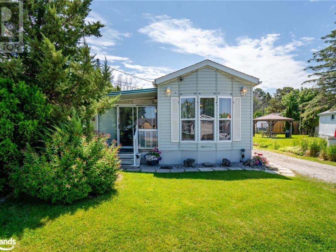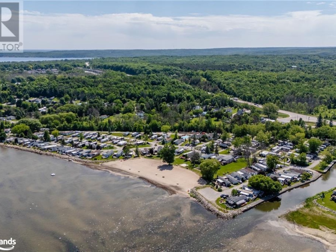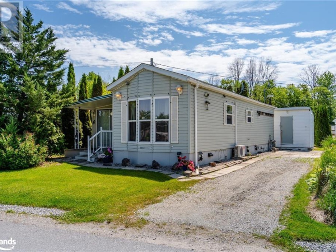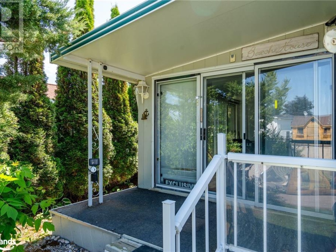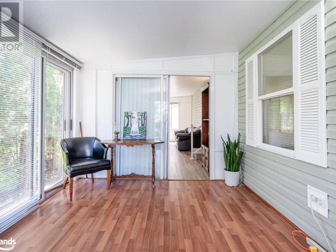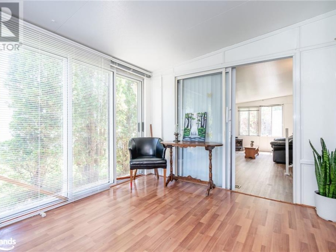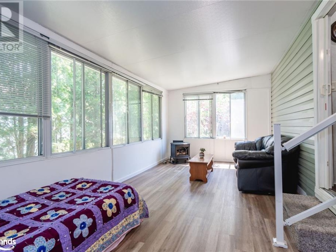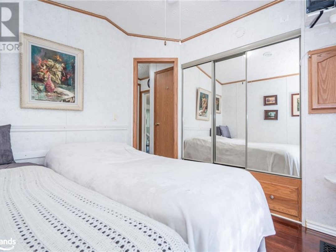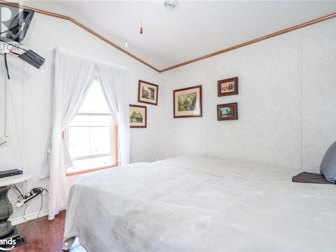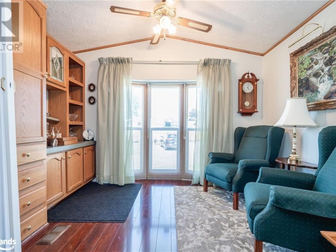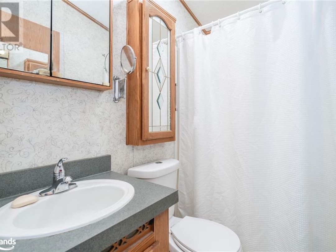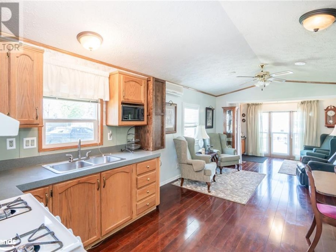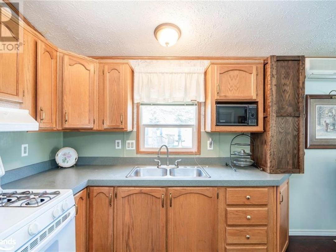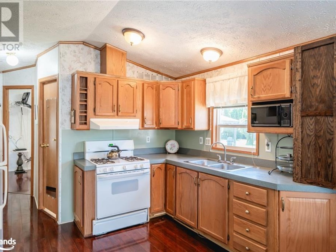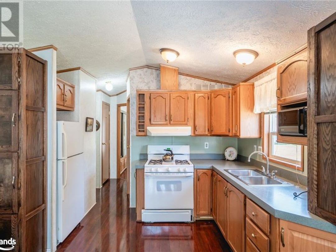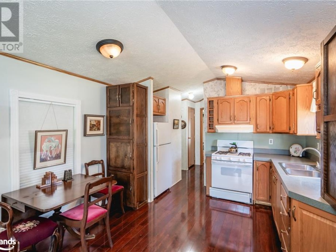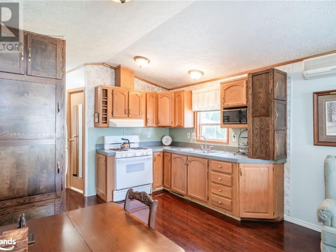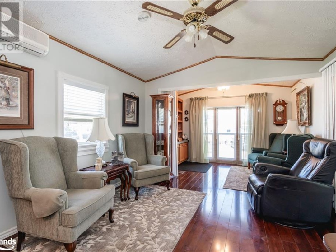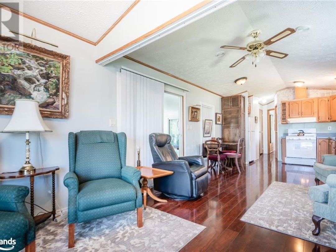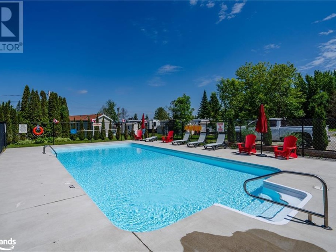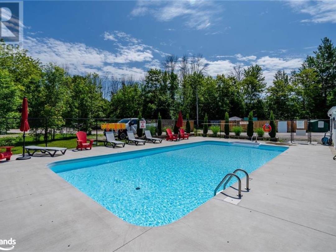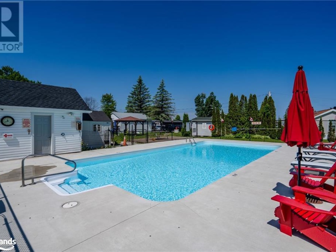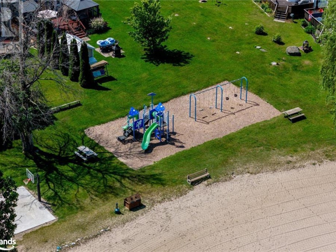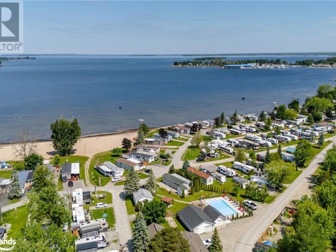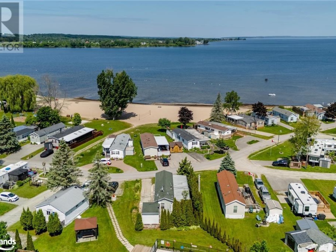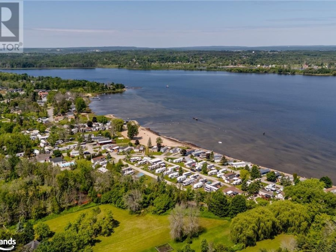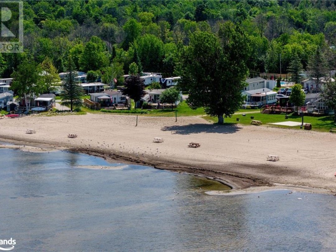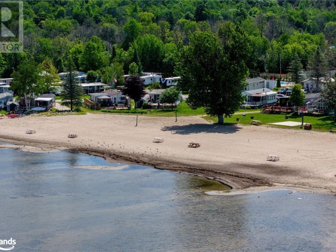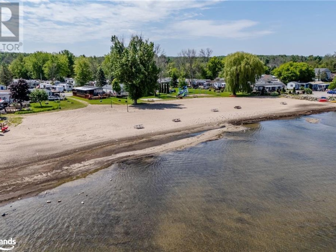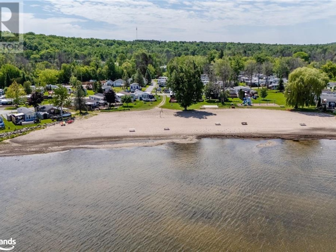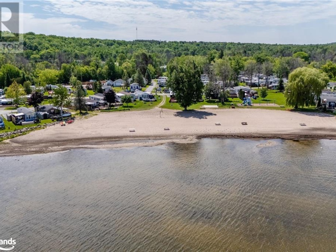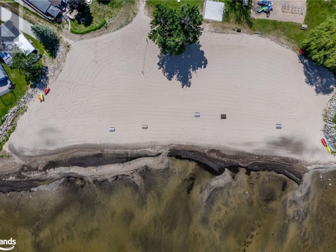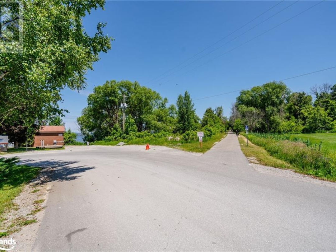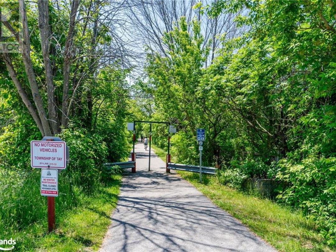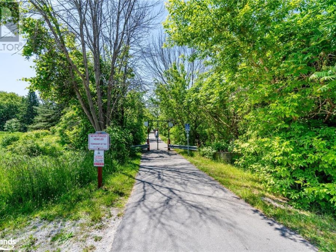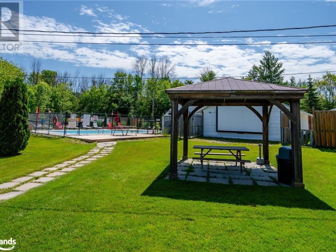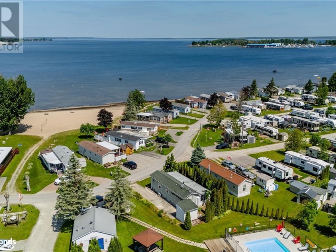10 Winfield Drive Unit# 30, Victoria Harbour
Property Overview - Mobile Home For sale
| Price | $ 199 000 | On the Market | 4 days |
|---|---|---|---|
| MLS® # | 40604053 | Type | Mobile Home |
| Bedrooms | 2 Bed | Bathrooms | 1 Bath |
| Postal Code | L0K2A0 | ||
| Street | WINFIELD | Town/Area | Victoria Harbour |
| Property Size | under 1/2 acre | Building Size | 76 ft2 |
Charming Mobile Home for Sale $223,700 Welcome to 10 Winfield Drive Unit #30 Parkbridge Lifestyle Communities Inc.,Victoria Harbour This seasonal mobile home offers 2 Spacious bedrooms, 1 bathroom with an open concept living & a wonderful opportunity for those seeking a peaceful retreat in a supportive and active community. Whether youâre looking to enjoy the amenities or simply relax in your new cottage, this property has it all. Donât miss out on making this charming mobile home your seasonal sanctuary! Beautiful Cedar hedges for added privacy, new laminate flooring, Fresh Gravel, newly painted, Laundry available next door. Parking for 2 vehicles. This park also includes a Swimming Pool, perfect for cooling off on warm days Beach Access: Enjoy the sun and sand just steps away Kids Club: Fun activities for kids Seasonal Events: Engage in community celebrations and activities Ideal for boating enthusiasts Close to Local Amenities: Grocery, dining, and essential services nearby Highway Access: Minutes from Highway 400 for easy commuting Convenient Shopping: Only 30 minutes from Costco Schedule a viewing or for more information, please reach out today! (id:20829)
| Size Total | under 1/2 acre |
|---|---|
| Size Frontage | 19 |
| Ownership Type | Leasehold |
| Sewer | Municipal sewage system |
| Zoning Description | RTP |
Building Details
| Type | Mobile Home |
|---|---|
| Stories | 1 |
| Property Type | Single Family |
| Bathrooms Total | 1 |
| Bedrooms Above Ground | 2 |
| Bedrooms Total | 2 |
| Architectural Style | Mobile Home |
| Cooling Type | Central air conditioning |
| Exterior Finish | Vinyl siding |
| Heating Fuel | Natural gas |
| Heating Type | Forced air |
| Size Interior | 76 ft2 |
| Total Finished Area | [] |
| Utility Water | Municipal water |
Rooms
| Main level | Sunroom | 9'10'' x 16'0'' |
|---|---|---|
| 4pc Bathroom | Measurements not available | |
| Sitting room | 9'10'' x 10'5'' | |
| Living room/Dining room | 11'1'' x 16'7'' | |
| Eat in kitchen | 11'1'' x 10'6'' | |
| Primary Bedroom | 8'10'' x 9'0'' | |
| Bedroom | 9'10'' x 9'1'' | |
| Sunroom | 9'10'' x 16'0'' |
This listing of a Single Family property For sale is courtesy of Tracy Neller from Royal LePage In Touch Realty, Brokerage (Hwy 93)
