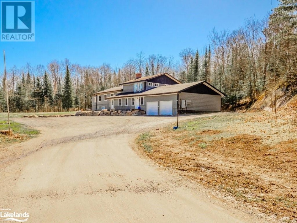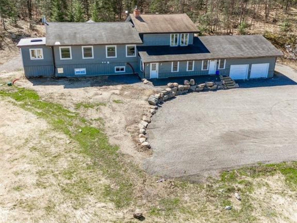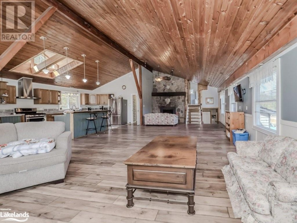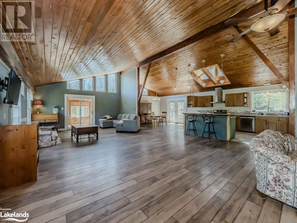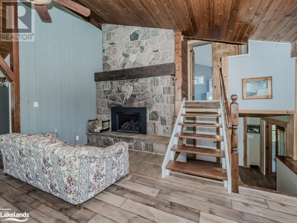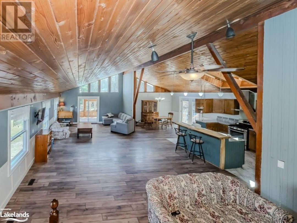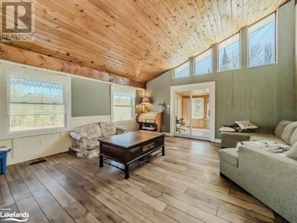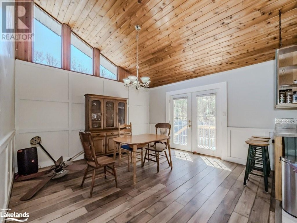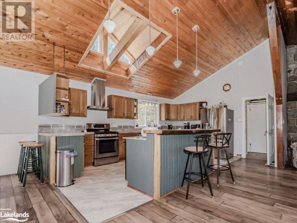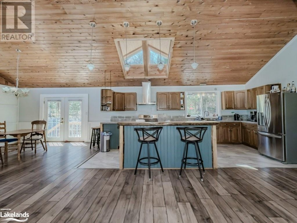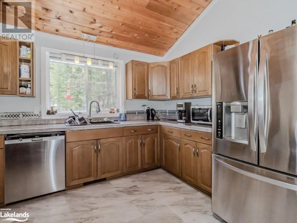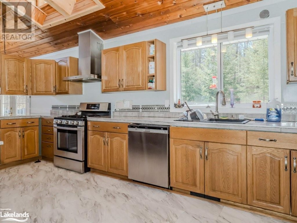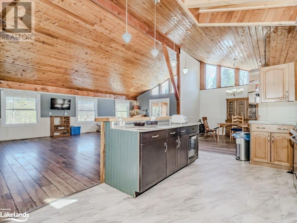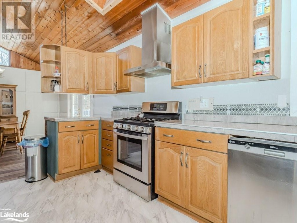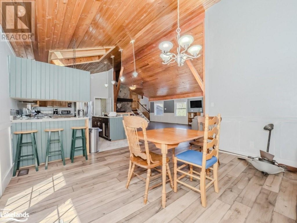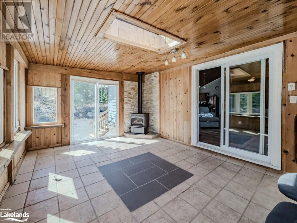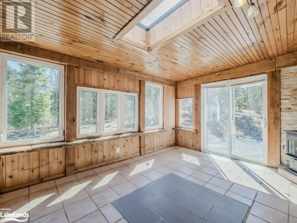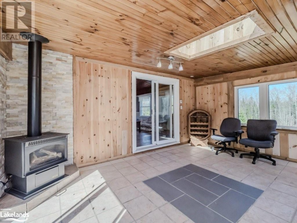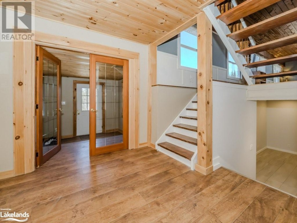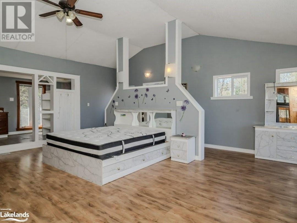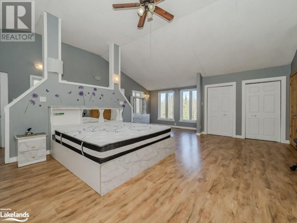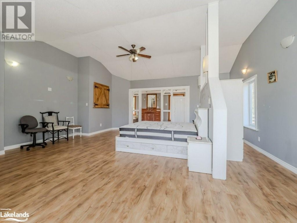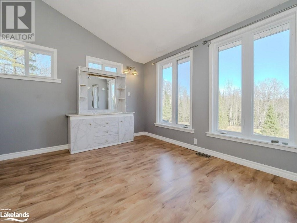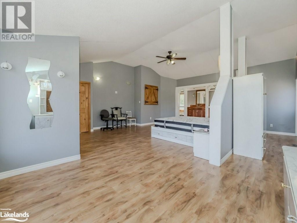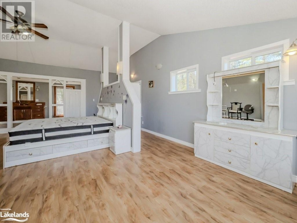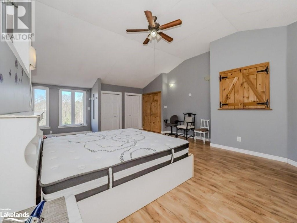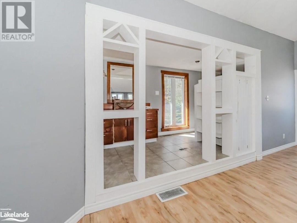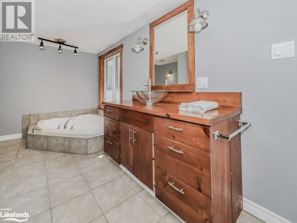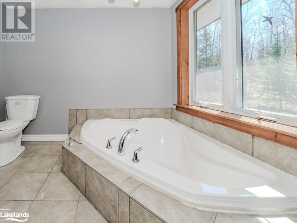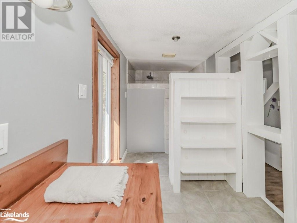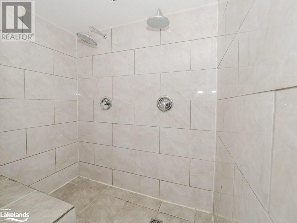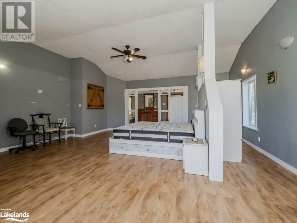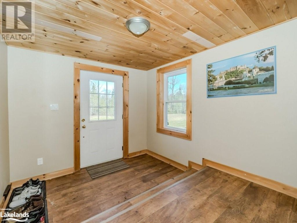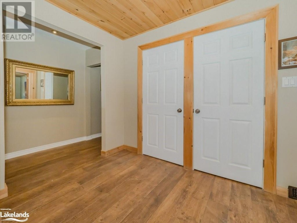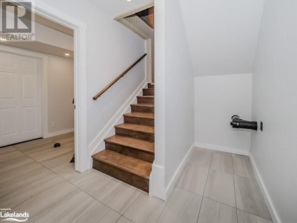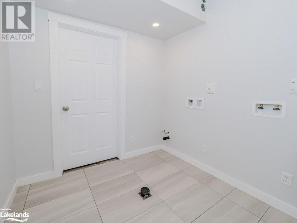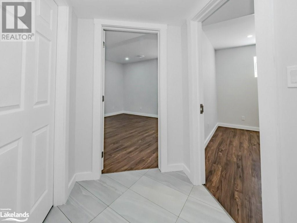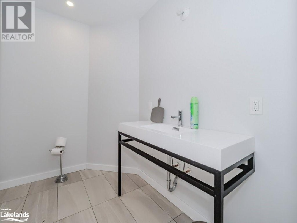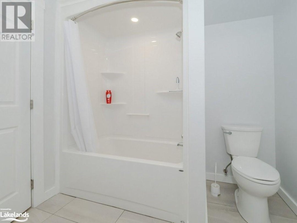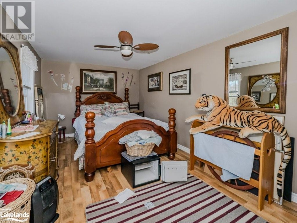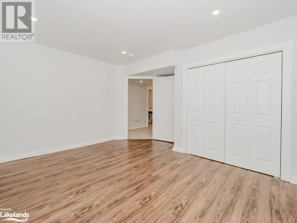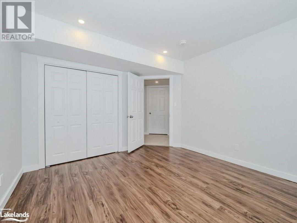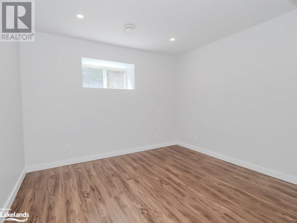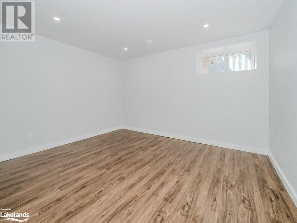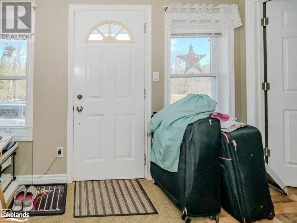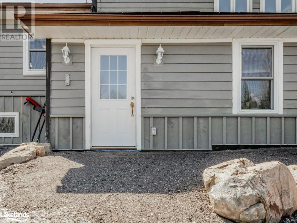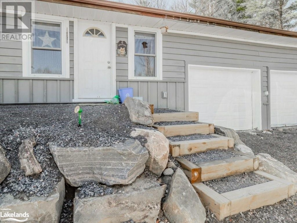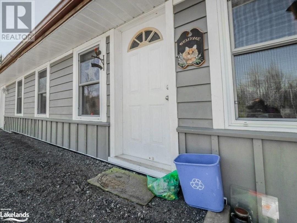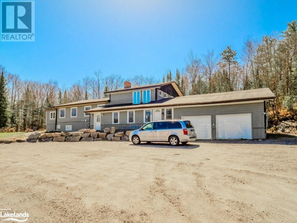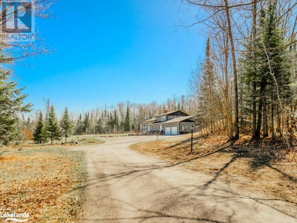1267 Silver Lake Road, Gravenhurst
Property Overview - House For sale
| Price | $ 995 000 | On the Market | 8 days |
|---|---|---|---|
| MLS® # | 40594080 | Type | House |
| Bedrooms | 5 Bed | Bathrooms | 5 Bath |
| Postal Code | P1P1G0 | ||
| Street | SILVER LAKE | Town/Area | Gravenhurst |
| Property Size | 2.1 ac|2 - 4.99 acres | Building Size | 386 ft2 |
Country Estate with over 4,200 sq. ft. of finished living space in a 3 level side split on a private 2 plus acres surrounded by trees and rock out cropping 90 minutes north of Highway 401 in majestic Muskoka. Features include a magnificent 37 feet by 21 feet Great Room open to Kitchen and dining room with floor to high ceiling stone fireplace, large windows to bring nature in and skylight with access to a 180 sq. ft. Muskoka Room. The kitchen has marble counter top and a granite topped island breakfast bar and wine cooler adjacent to the dining room with access to back deck. The upper floor hosts the 33 feet by 23 feet primary bedroom suite wit dressing area and spa style bathroom with jet tub and a double shower and access to an upper deck. On the main floor is the large studio/den/bedroom suite opposite a 4 piece bath with Tub and shower, a laundry room access to back deck and a in-law/granny apartment with kitchen, living room, bedroom and 3 piece bath, The lower level has 3 large bedrooms, 4 piece bath, laundry room and utility room. There is a double oversized garage with lots of driveway parking. There are 4 roughed in hydro meters should you wish to split the building into a multiplex, The property is less than 10 minutes to Gravenhurst town centre. (id:20829)
| Size Total | 2.1 ac|2 - 4.99 acres |
|---|---|
| Size Frontage | 292 |
| Size Depth | 766 ft |
| Lot size | 2.1 |
| Ownership Type | Freehold |
| Sewer | Septic System |
| Zoning Description | RR5 Gravenhurst - Zoning By-Laws |
Building Details
| Type | House |
|---|---|
| Stories | 2 |
| Property Type | Single Family |
| Bathrooms Total | 5 |
| Bedrooms Above Ground | 2 |
| Bedrooms Below Ground | 3 |
| Bedrooms Total | 5 |
| Architectural Style | 2 Level |
| Cooling Type | Central air conditioning |
| Exterior Finish | Wood |
| Foundation Type | Block |
| Half Bath Total | 1 |
| Heating Fuel | Propane |
| Heating Type | Forced air |
| Size Interior | 386 ft2 |
| Total Finished Area | [] |
| Utility Water | Well |
Rooms
| Basement | 4pc Bathroom | 7'11'' x 7'10'' |
|---|---|---|
| Laundry room | 7'2'' x 6'9'' | |
| Utility room | 9'2'' x 13'4'' | |
| Bedroom | 11'5'' x 13'0'' | |
| Bedroom | 13'4'' x 13'3'' | |
| Bedroom | 13'3'' x 12'2'' | |
| Lower level | Foyer | 9'3'' x 8'3'' |
| Recreation room | 16'4'' x 23'3'' | |
| 4pc Bathroom | 9'4'' x 12'5'' | |
| Main level | 2pc Bathroom | 3'11'' x 3'5'' |
| Dining room | 13'1'' x 13'6'' | |
| Kitchen | 18'2'' x 10'3'' | |
| Great room | 37'0'' x 20'6'' | |
| Sunroom | 11'7'' x 15'5'' | |
| Second level | Full bathroom | 22'7'' x 8'7'' |
| Primary Bedroom | 21'1'' x 24'4'' | |
| 3pc Bathroom | 5'4'' | |
| Bedroom | 15'11'' x 9'5'' | |
| Kitchen | 13'5'' x 7'9'' | |
| Living room | 12'0'' x 11'7'' |
This listing of a Single Family property For sale is courtesy of Hugh Nichols from Remax Professionals North Brokerage Gravenhurst
