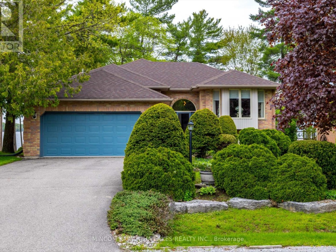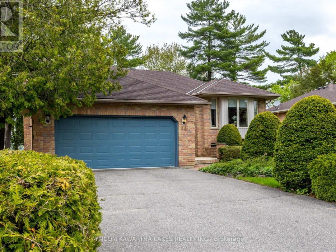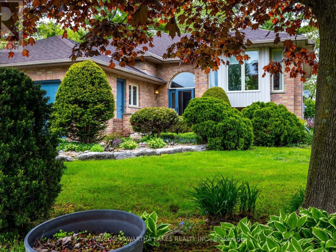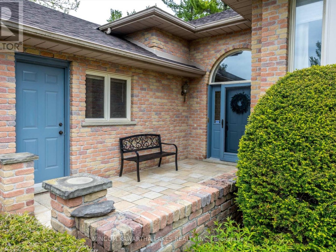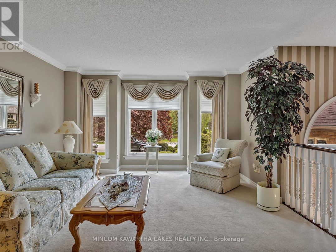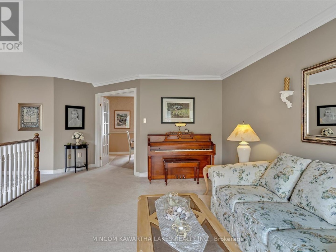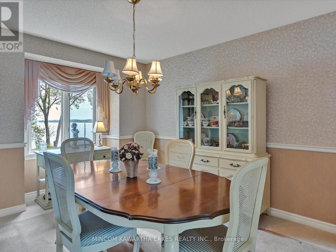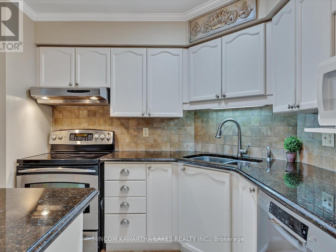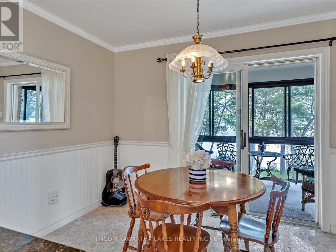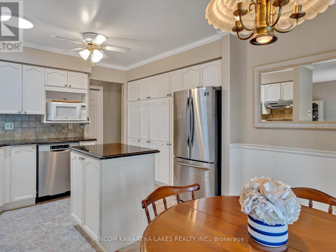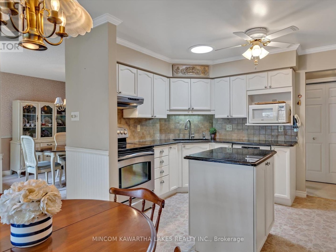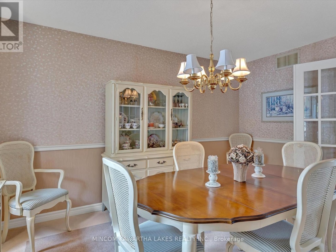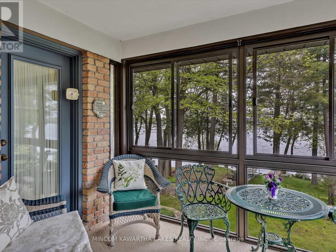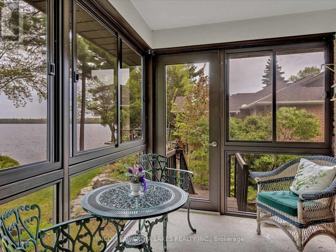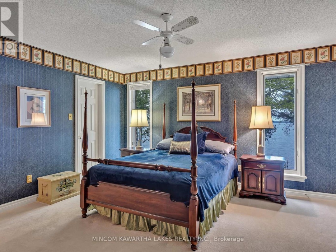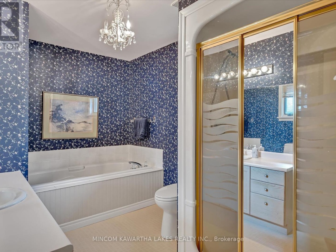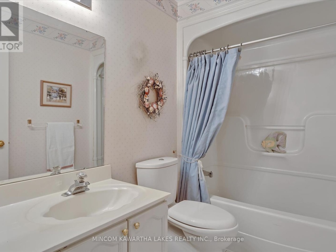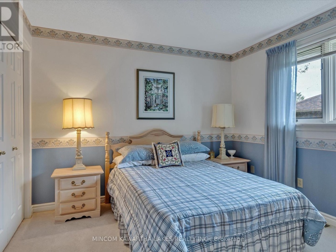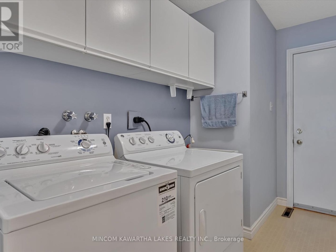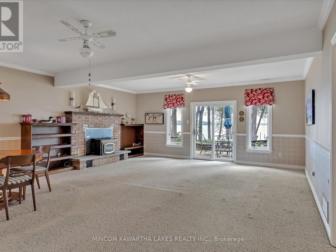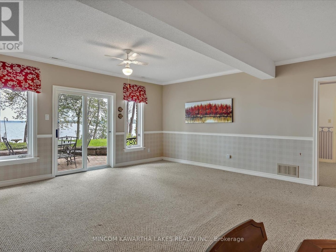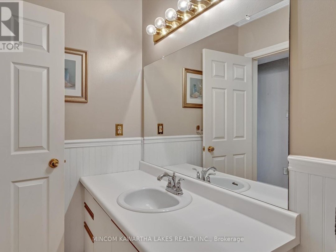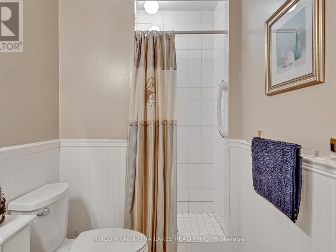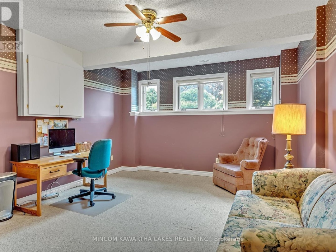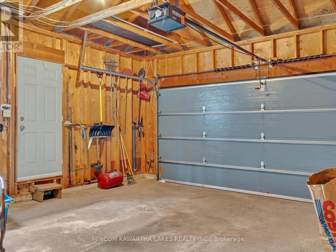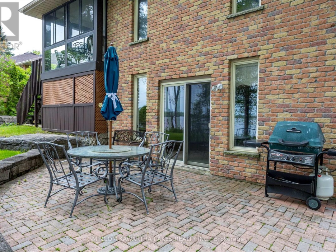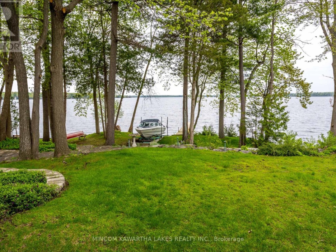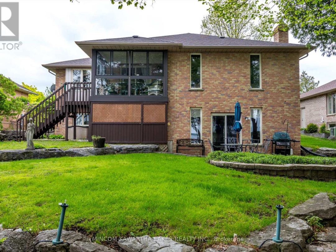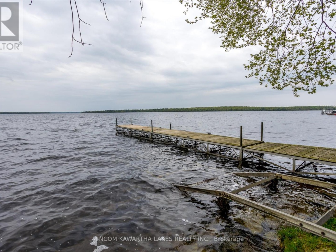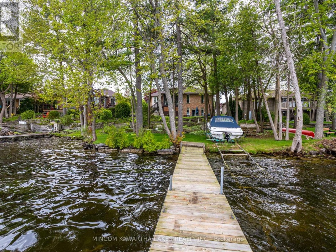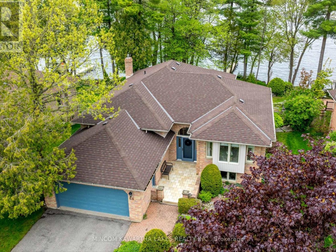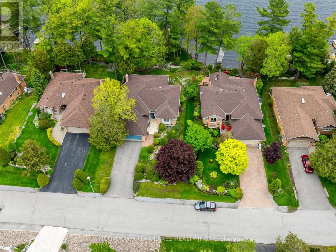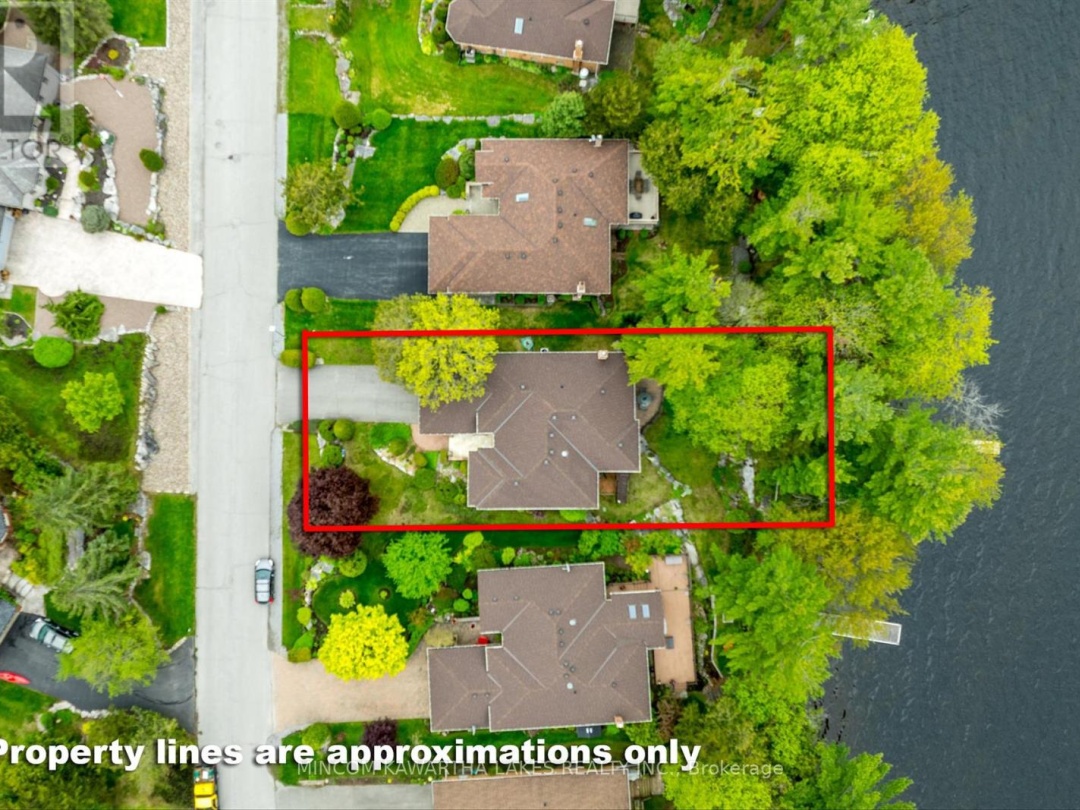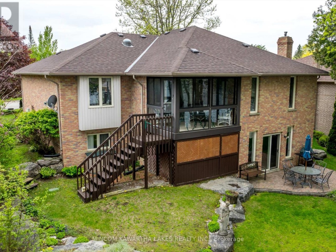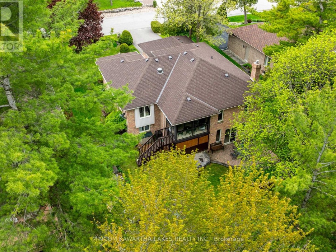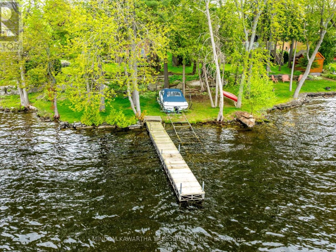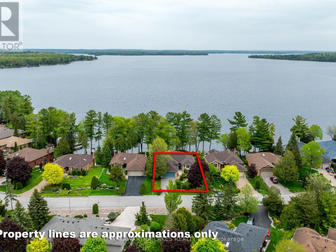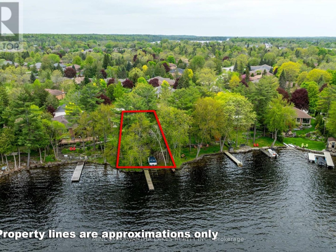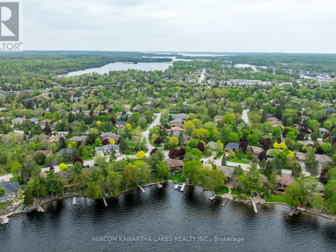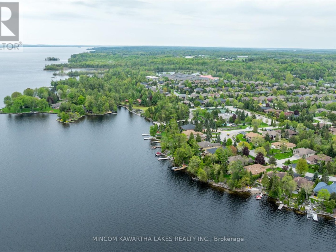84 Navigators Trail, Pigeon Lake
Property Overview - House For sale
| Price | $ 1 379 900 | On the Market | 101 days |
|---|---|---|---|
| MLS® # | X8345604 | Type | House |
| Bedrooms | 4 Bed | Bathrooms | 3 Bath |
| Waterfront | Pigeon Lake | Postal Code | K0M1A0 |
| Street | Navigators | Town/Area | Kawartha Lakes |
| Property Size | 68 FT ; See Remarks | Building Size | 0 ft2 |
Beautiful Bobcaygeon - Port 32 - Estate Sale with exceptional waterfront! Pigeon Lake and Boyd Island are viewed from this choice location! Priced with renovations in mind and imagine all interior finishes personalized to your taste and lifestyle. Boasting 2+2 Bedrooms, a den, 3 Baths, walkout lower level, dock and marine rail system, with clean waterfront with access to the Trent Severn Waterway and beyond. Port 32 amenities include: Marina Club, Shore spa, park, trails, and high speed internet. Club Members enjoy exclusive use of an outdoor swimming pool, lakeside patio, tennis courts, gym, library, games room and other social activities (membership not included in purchase price). Bobcaygeon has a thriving theatre community, farmers markets, fall fair, excellent local golf courses, and an assortment of service clubs. Major conveniences are located minutes from Lindsay or Peterborough and it's a short commute to the GTA. Come live your best life on the waterfront of Port 32.
Extras
Shingles and Heat Pump less than 5 years old. (id:20829)| Waterfront Type | Waterfront |
|---|---|
| Waterfront | Pigeon Lake |
| Size Total | 68 FT ; See Remarks |
| Size Frontage | 68 |
| Lot size | 68 FT ; See Remarks |
| Ownership Type | Freehold |
| Sewer | Sanitary sewer |
| Zoning Description | R1-S1 |
Building Details
| Type | House |
|---|---|
| Stories | 1 |
| Property Type | Single Family |
| Bathrooms Total | 3 |
| Bedrooms Above Ground | 2 |
| Bedrooms Below Ground | 2 |
| Bedrooms Total | 4 |
| Architectural Style | Raised bungalow |
| Cooling Type | Central air conditioning |
| Exterior Finish | Brick |
| Foundation Type | Poured Concrete |
| Heating Fuel | Electric |
| Heating Type | Heat Pump |
| Size Interior | 0 ft2 |
| Utility Water | Municipal water |
Rooms
| Basement | Den | 3.23 m x 3.42 m |
|---|---|---|
| Bedroom | 4.55 m x 3.34 m | |
| Den | 3.23 m x 3.42 m | |
| Recreational, Games room | 6.88 m x 5.87 m | |
| Bedroom | 4.99 m x 3.98 m | |
| Bedroom | 4.99 m x 3.98 m | |
| Recreational, Games room | 6.88 m x 5.87 m | |
| Den | 3.23 m x 3.42 m | |
| Bedroom | 4.55 m x 3.34 m | |
| Bedroom | 4.55 m x 3.34 m | |
| Recreational, Games room | 6.88 m x 5.87 m | |
| Bedroom | 4.99 m x 3.98 m | |
| Bedroom | 4.99 m x 3.98 m | |
| Recreational, Games room | 6.88 m x 5.87 m | |
| Bedroom | 4.55 m x 3.34 m | |
| Den | 3.23 m x 3.42 m | |
| Recreational, Games room | 6.88 m x 5.87 m | |
| Bedroom | 4.99 m x 3.98 m | |
| Bedroom | 4.55 m x 3.34 m | |
| Den | 3.23 m x 3.42 m | |
| Main level | Primary Bedroom | 5.38 m x 4.6 m |
| Living room | 7.5 m x 4.15 m | |
| Dining room | 4.34 m x 3.39 m | |
| Bedroom | 3.22 m x 3.23 m | |
| Living room | 7.5 m x 4.15 m | |
| Dining room | 4.34 m x 3.39 m | |
| Kitchen | 2.61 m x 3.92 m | |
| Eating area | 2.4 m x 3.39 m | |
| Kitchen | 2.61 m x 3.92 m | |
| Laundry room | 3.22 m x 1.81 m | |
| Sunroom | 2.39 m x 3.42 m | |
| Eating area | 2.4 m x 3.39 m | |
| Sunroom | 2.39 m x 3.42 m | |
| Laundry room | 3.22 m x 1.81 m | |
| Primary Bedroom | 5.38 m x 4.6 m | |
| Bedroom | 3.22 m x 3.23 m | |
| Eating area | 2.4 m x 3.39 m | |
| Living room | 7.5 m x 4.15 m | |
| Dining room | 4.34 m x 3.39 m | |
| Kitchen | 2.61 m x 3.92 m | |
| Eating area | 2.4 m x 3.39 m | |
| Sunroom | 2.39 m x 3.42 m | |
| Laundry room | 3.22 m x 1.81 m | |
| Primary Bedroom | 5.38 m x 4.6 m | |
| Bedroom | 3.22 m x 3.23 m | |
| Living room | 7.5 m x 4.15 m | |
| Dining room | 4.34 m x 3.39 m | |
| Kitchen | 2.61 m x 3.92 m | |
| Bedroom | 3.22 m x 3.23 m | |
| Sunroom | 2.39 m x 3.42 m | |
| Laundry room | 3.22 m x 1.81 m | |
| Primary Bedroom | 5.38 m x 4.6 m | |
| Bedroom | 3.22 m x 3.23 m | |
| Living room | 7.5 m x 4.15 m | |
| Dining room | 4.34 m x 3.39 m | |
| Kitchen | 2.61 m x 3.92 m | |
| Eating area | 2.4 m x 3.39 m | |
| Sunroom | 2.39 m x 3.42 m | |
| Laundry room | 3.22 m x 1.81 m | |
| Primary Bedroom | 5.38 m x 4.6 m |
Video of 84 Navigators Trail, Pigeon Lake
This listing of a Single Family property For sale is courtesy of RON WHETUNG from MINCOM KAWARTHA LAKES REALTY INC.
Information on Pigeon Lake
| Pigeon Lake Size | 61 Ha | 151 acres |
|---|---|---|
| Pigeon Lake Depth | 6 m | 200 ft |
| Altitude of Pigeon Lake | 232 m | 761 ft |
| District | Pigeon Lake is in the District of Muskoka | |
| Municipality | Pigeon Lake is in the Municipality of Gravenhurst | |
| Township | Pigeon Lake is in the Township of Muskoka | |
| Drainage Basin | Lake Muskoka | |
| Wetland Area | 11% | |
| Watershed Area | 2.2 km | 1 miles |
| Water Clarity | Pigeon Lake has a water clarity of 3.60 m | 12 ft |
| Phosphorus content in water | 7.10 ug/L | |
Census Data of Gravenhurst Municipality
2016 Population of Gravenhurst: 12,3112011 Population of Gravenhurst : 12,055
Population Growth of Gravenhurst : 2 %
Total private dwellings in Gravenhurst : 8,302
Dwellings by residents in Gravenhurst : 5,014
Density of Gravenhurst : 5,014 per sq km
Land Area of Gravenhurst: 5,014 sq km
Gravenhurst is in the District of Muskoka
Census Data for The District of Muskoka
Population: 60,599 (2016) 4.5% increase over 2011 population of 58,017The total number of dwellings is 46,207 of which 25,431 are full time residents
The land area of Muskoka is 3,940 sq km's (1,521 sq miles) and has a density of 15 per sqare km
Data is from the 2016 Government Census
