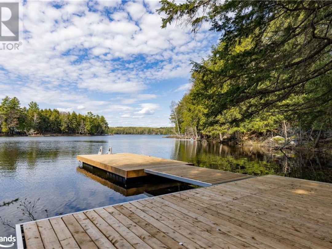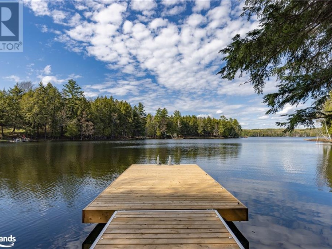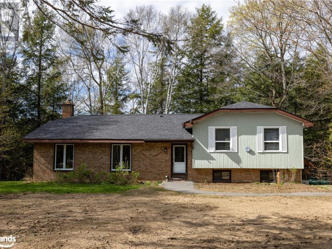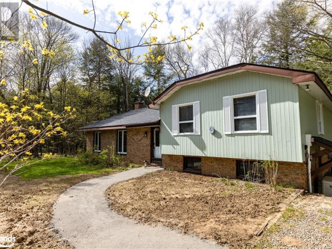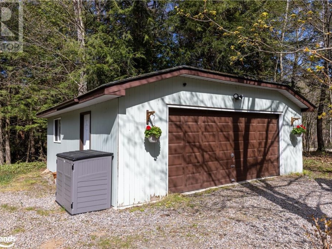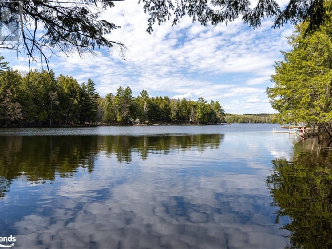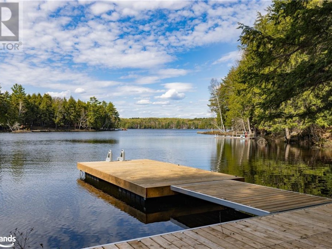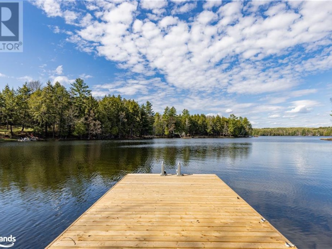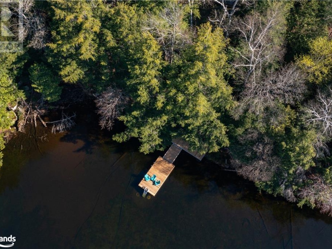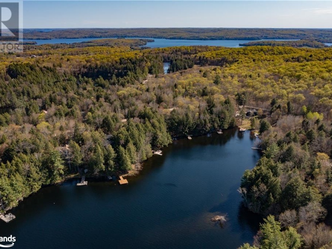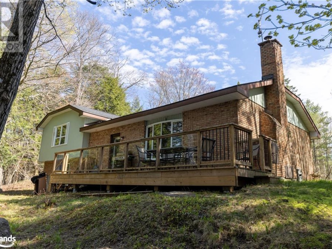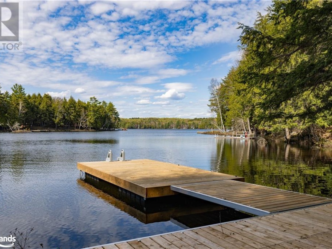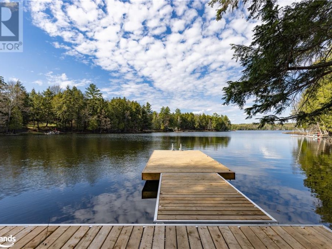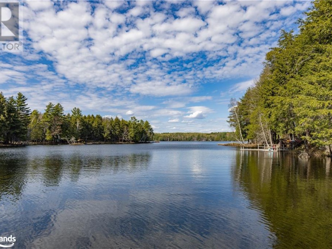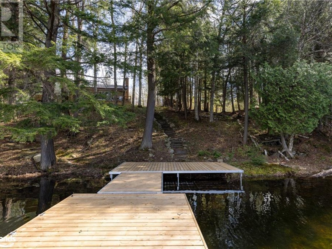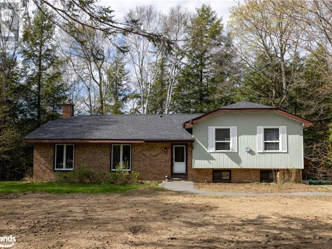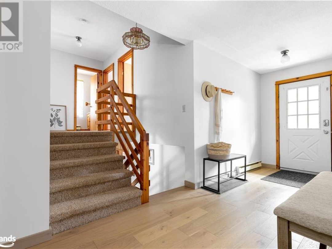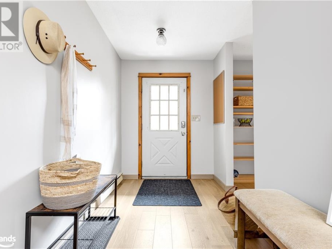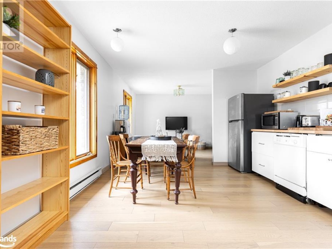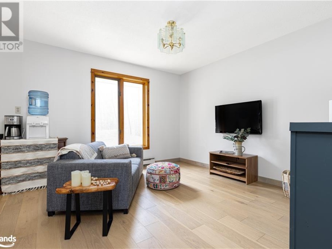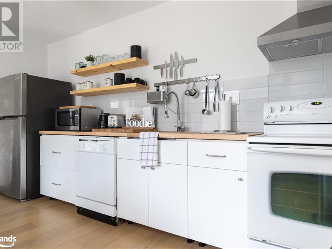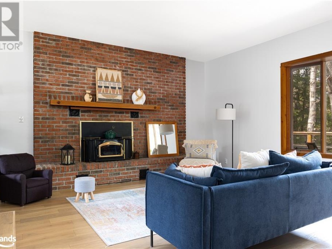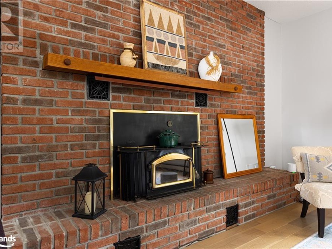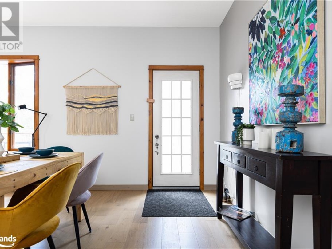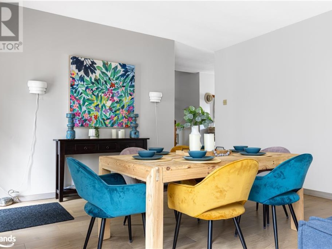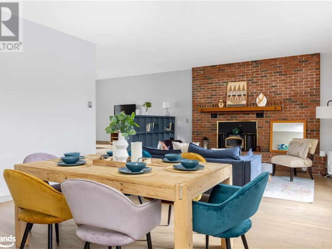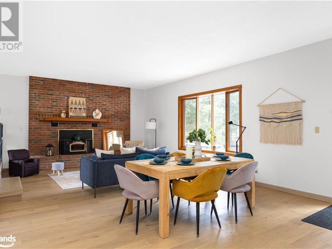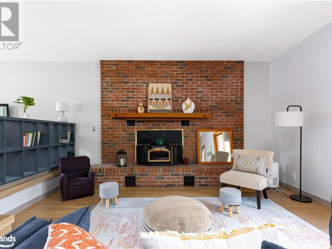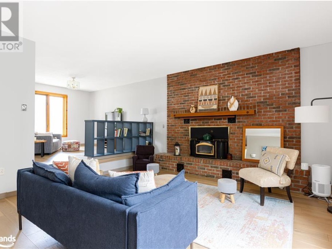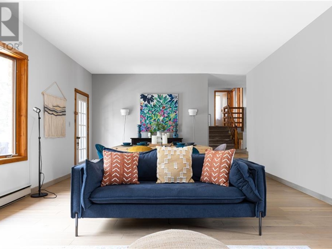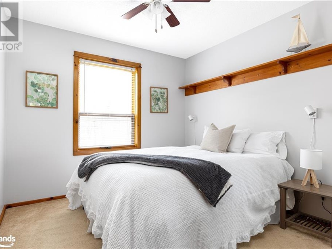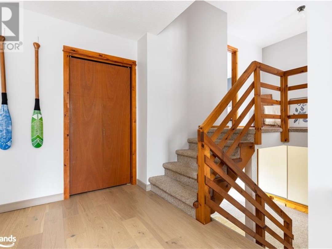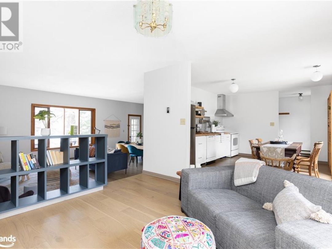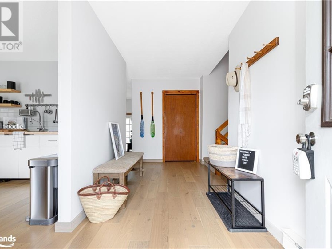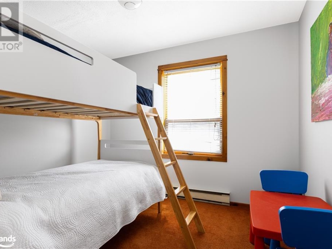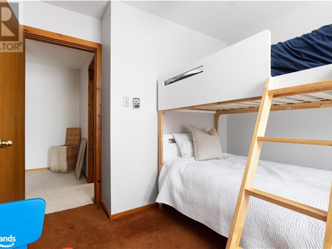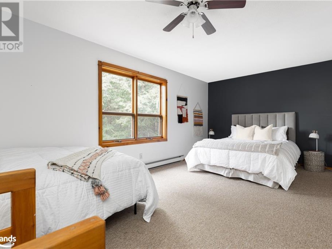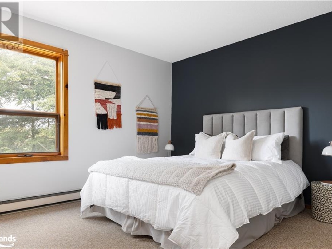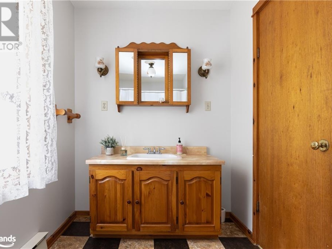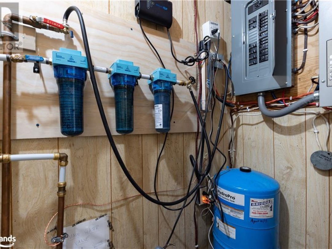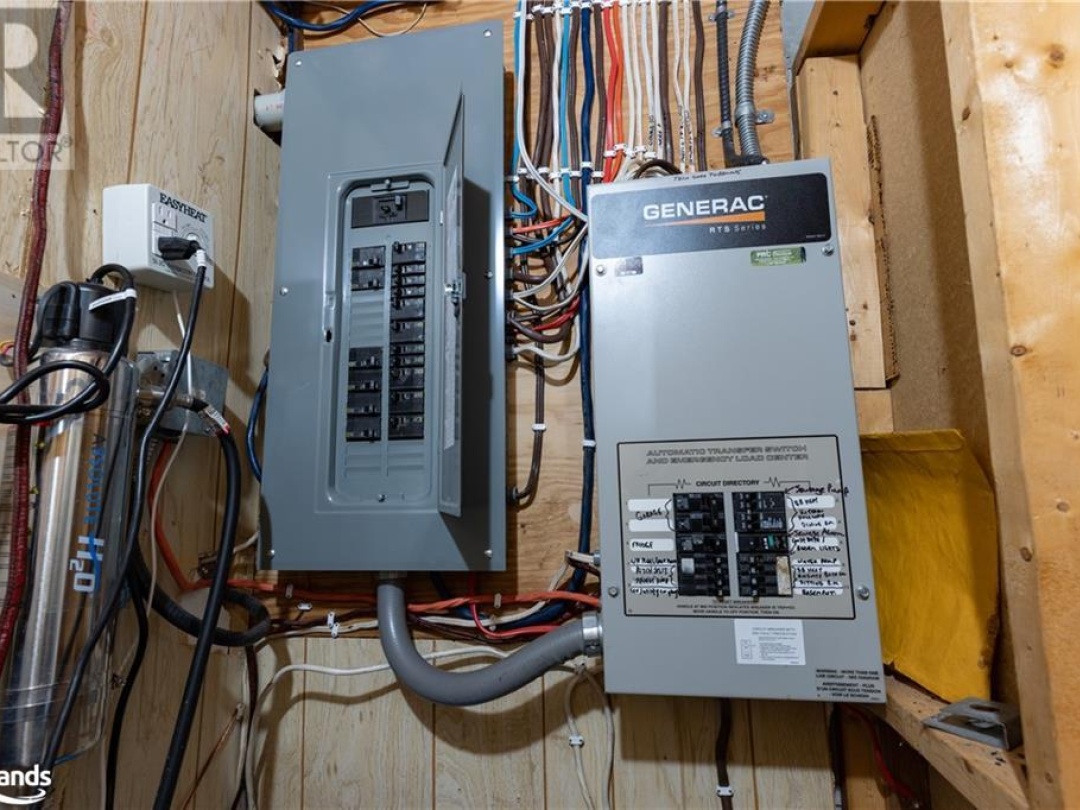1001 Hemlock Road, Walker Lake
Property Overview - House For sale
| Price | $ 1 149 999 | On the Market | 26 days |
|---|---|---|---|
| MLS® # | 40580042 | Type | House |
| Bedrooms | 3 Bed | Bathrooms | 2 Bath |
| Waterfront | Walker Lake | Postal Code | P1H2J6 |
| Street | HEMLOCK | Town/Area | Huntsville |
| Property Size | 1/2 - 1.99 acres | Building Size | 167 ft2 |
YEAR ROUND home/cottage getaway on the tranquil shores of Walker Lake. Bonus is the 12 minutes to Huntsville & located on a quiet dead-end street. Large deck facing west over the lake, offers afternoon & evening sun on the brand new dock. Home features 3 bed/2 baths, many upgrades, walk out lower level, with ample space for overflow guests. Renovated new kitchen, new flooring, painted through out, new bathroom, generator & basement updated. Bonus 2-car garage, heated water line, brand new septic system in 2023, renovated basement. 4 new propane tanks, new hot water tank, new dock system, wood burning fireplace in living space. Investing in waterfront here in Muskoka & being able to enjoy it all has to offer makes for an enjoyable lifestyle. The lake itself is perfect for fishing, canoeing, and kayaking, 12km speed restriction ensures a peaceful and enjoyable experience. Located just minutes away from all amenities, including shopping, restaurants, and entertainment in Huntsville, this property is the perfect home base for exploring the area's many attractions. Outdoor enthusiasts will love the proximity to Hidden Valley Ski Hill and several golf courses, Limberlost Reserve & world renowned Algonquin Park 20 minutes away. You'll also have access to four chain lakes with 40 miles of boating at the public free boat launch & beach minutes near by. This property has been a successful rental in the past few years! Star Link internet provides the assurance to work from home or away from the office. Low taxes make this property an even more attractive investment. Don't miss out on the opportunity to own a slice of peaceful Walker Lake. (id:60084)
| Waterfront Type | Waterfront |
|---|---|
| Waterfront | Walker Lake |
| Size Total | 1/2 - 1.99 acres |
| Size Frontage | 165 |
| Ownership Type | Freehold |
| Sewer | Septic System |
| Zoning Description | WR with an WEP1 Huntsville - Zoning By-Laws |
Building Details
| Type | House |
|---|---|
| Property Type | Single Family |
| Bathrooms Total | 2 |
| Bedrooms Above Ground | 3 |
| Bedrooms Total | 3 |
| Cooling Type | None |
| Exterior Finish | Brick, Wood |
| Fireplace Fuel | Wood |
| Fireplace Type | Other - See remarks |
| Foundation Type | Block |
| Heating Fuel | Electric |
| Heating Type | Baseboard heaters |
| Size Interior | 167 ft2 |
| Utility Water | Lake/River Water Intake |
Rooms
| Basement | Laundry room | 16'0'' x 7'7'' |
|---|---|---|
| Family room | 9'4'' x 7'2'' | |
| Laundry room | 16'0'' x 7'7'' | |
| Laundry room | 16'0'' x 7'7'' | |
| Family room | 9'4'' x 7'2'' | |
| Laundry room | 16'0'' x 7'7'' | |
| Family room | 9'4'' x 7'2'' | |
| Family room | 9'4'' x 7'2'' | |
| Laundry room | 16'0'' x 7'7'' | |
| Family room | 9'4'' x 7'2'' | |
| Family room | 9'4'' x 7'2'' | |
| Laundry room | 16'0'' x 7'7'' | |
| Main level | Dining room | 10'11'' x 12'5'' |
| Dining room | 10'11'' x 12'5'' | |
| Living room | 24'9'' x 15'3'' | |
| Foyer | 16'3'' x 6'0'' | |
| Eat in kitchen | 14'0'' x 11'10'' | |
| Eat in kitchen | 14'0'' x 11'10'' | |
| Foyer | 16'3'' x 6'0'' | |
| Living room | 24'9'' x 15'3'' | |
| Living room | 24'9'' x 15'3'' | |
| 4pc Bathroom | Measurements not available | |
| Eat in kitchen | 14'0'' x 11'10'' | |
| Eat in kitchen | 14'0'' x 11'10'' | |
| Foyer | 16'3'' x 6'0'' | |
| 4pc Bathroom | Measurements not available | |
| Dining room | 10'11'' x 12'5'' | |
| 4pc Bathroom | Measurements not available | |
| Foyer | 16'3'' x 6'0'' | |
| Living room | 24'9'' x 15'3'' | |
| Dining room | 10'11'' x 12'5'' | |
| Eat in kitchen | 14'0'' x 11'10'' | |
| Foyer | 16'3'' x 6'0'' | |
| Living room | 24'9'' x 15'3'' | |
| Dining room | 10'11'' x 12'5'' | |
| 4pc Bathroom | Measurements not available | |
| 4pc Bathroom | Measurements not available | |
| Dining room | 10'11'' x 12'5'' | |
| Eat in kitchen | 14'0'' x 11'10'' | |
| Foyer | 16'3'' x 6'0'' | |
| Living room | 24'9'' x 15'3'' | |
| Second level | Full bathroom | 6'11'' x 5'10'' |
| Primary Bedroom | 19'6'' x 12'3'' | |
| Bedroom | 10'3'' x 9'0'' | |
| Bedroom | 9'6'' x 8'6'' | |
| Full bathroom | 6'11'' x 5'10'' | |
| Bedroom | 10'3'' x 9'0'' | |
| Bedroom | 9'6'' x 8'6'' | |
| Bedroom | 10'3'' x 9'0'' | |
| Primary Bedroom | 19'6'' x 12'3'' | |
| Full bathroom | 6'11'' x 5'10'' | |
| Bedroom | 9'6'' x 8'6'' | |
| Bedroom | 10'3'' x 9'0'' | |
| Primary Bedroom | 19'6'' x 12'3'' | |
| Full bathroom | 6'11'' x 5'10'' | |
| Bedroom | 9'6'' x 8'6'' | |
| Primary Bedroom | 19'6'' x 12'3'' | |
| Primary Bedroom | 19'6'' x 12'3'' | |
| Full bathroom | 6'11'' x 5'10'' | |
| Bedroom | 9'6'' x 8'6'' | |
| Bedroom | 10'3'' x 9'0'' | |
| Primary Bedroom | 19'6'' x 12'3'' | |
| Full bathroom | 6'11'' x 5'10'' | |
| Bedroom | 9'6'' x 8'6'' | |
| Bedroom | 10'3'' x 9'0'' |
This listing of a Single Family property For sale is courtesy of Eveline Hastings from Royal Lepage Lakes Of Muskoka Realty Brokerage Huntsville m63
Information on Walker Lake
| Walker Lake Size | 75 Ha | 185 acres |
|---|---|---|
| Walker Lake Perimeter | 6.80 km | 47 miles |
| Island Shoreline | 0.50 km | 0 miles |
| Walker Lake Depth | 15 m | 246 ft |
| Walker Lake Mean Depth | 5.00 m | 16 ft |
| Altitude of Walker Lake | 361 m | 1184 ft |
| District | Walker Lake is in the District of Muskoka | |
| Municipality | Walker Lake is in the Municipality of Lake of Bays | |
| Township | Walker Lake is in the Township of Sinclair | |
| Drainage Basin | Mary Lake | |
| Wetland Area | 2% | |
| Watershed Area | 2.8 km | 2 miles |
| Water Clarity | Walker Lake has a water clarity of 4.80 m | 16 ft |
| Phosphorus content in water | 5.00 ug/L | |
Census Data of Lake of Bays Municipality
2016 Population of Lake of Bays: 3,1672011 Population of Lake of Bays : 3,476
Population Growth of Lake of Bays : -10 %
Total private dwellings in Lake of Bays : 4,388
Dwellings by residents in Lake of Bays : 1,455
Density of Lake of Bays : 1,455 per sq km
Land Area of Lake of Bays: 1,455 sq km
Lake of Bays is in the District of Muskoka
Census Data for The District of Muskoka
Population: 60,599 (2016) 4.5% increase over 2011 population of 58,017The total number of dwellings is 46,207 of which 25,431 are full time residents
The land area of Muskoka is 3,940 sq km's (1,521 sq miles) and has a density of 15 per sqare km
Data is from the 2016 Government Census
