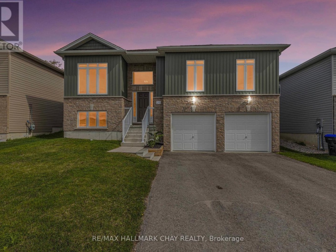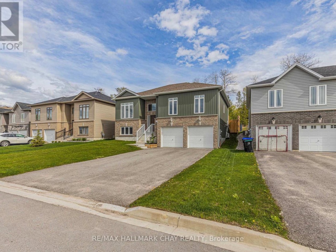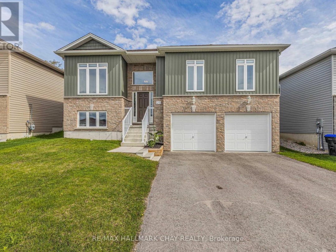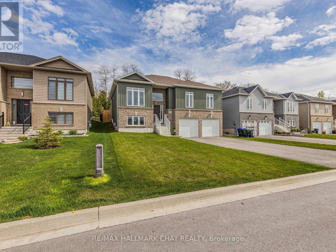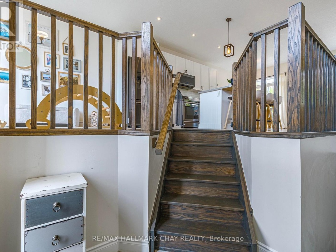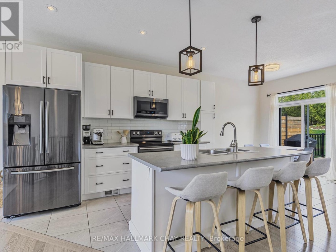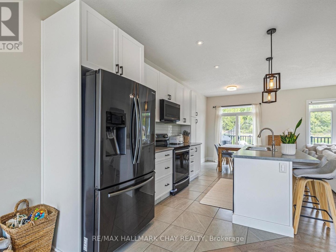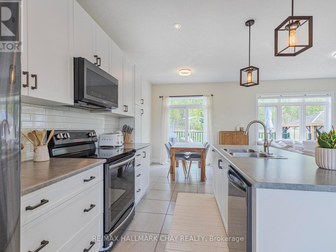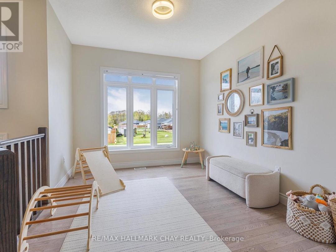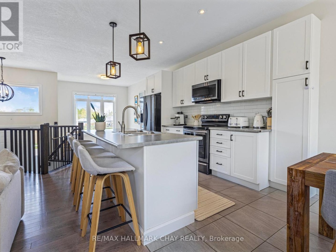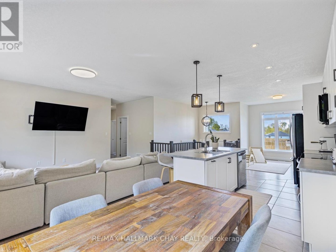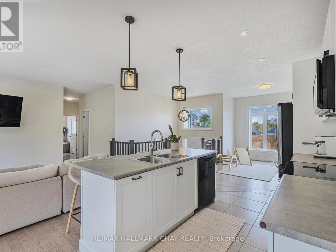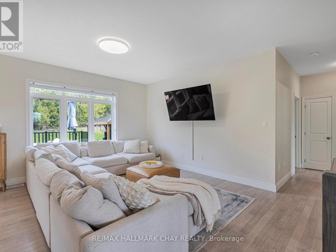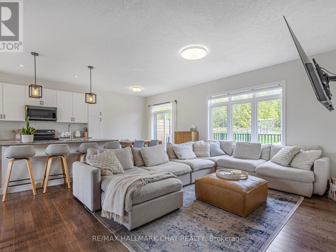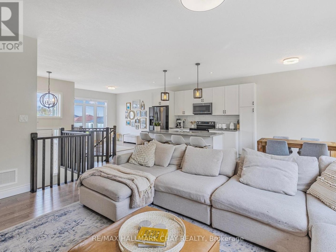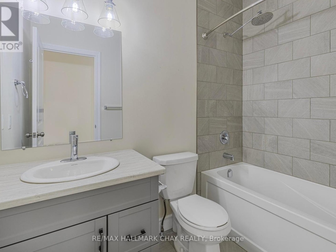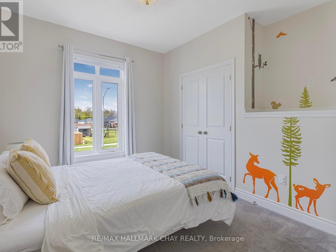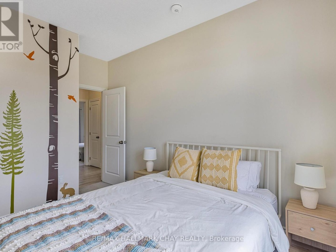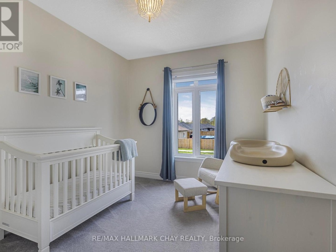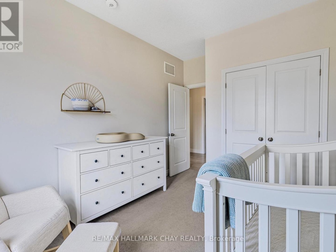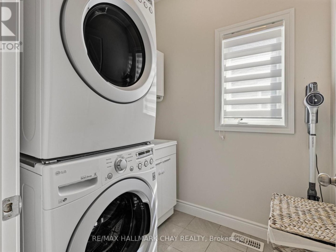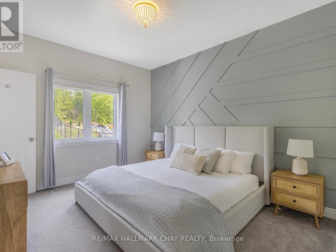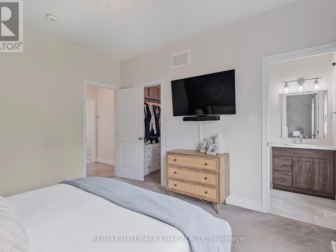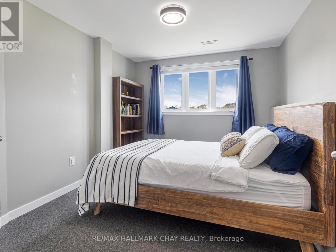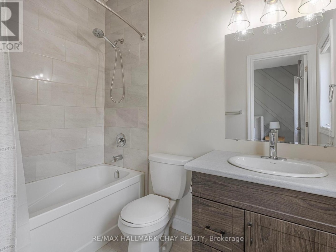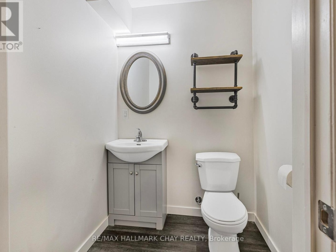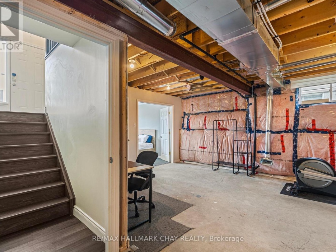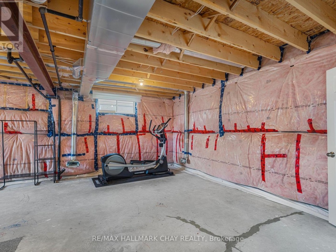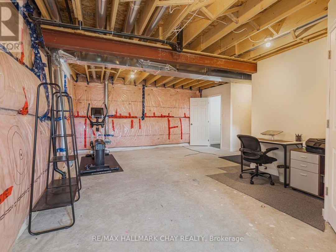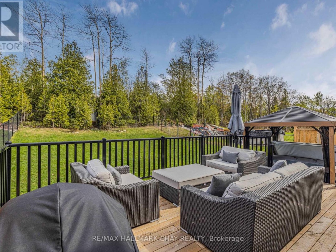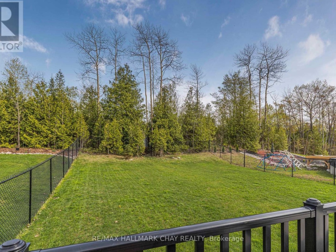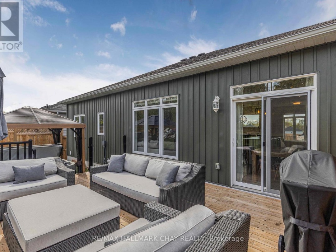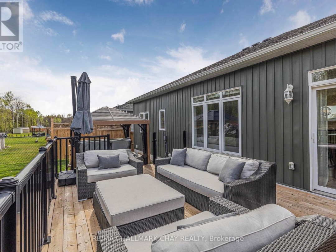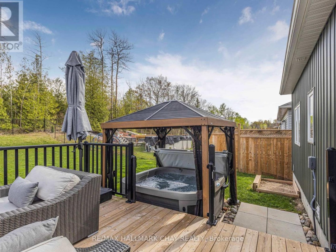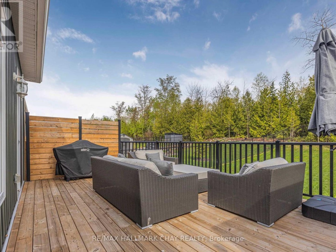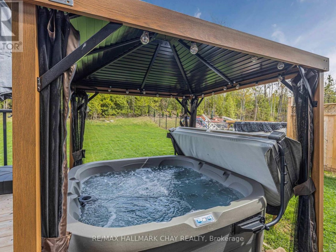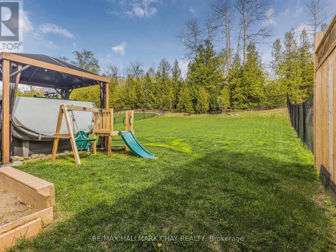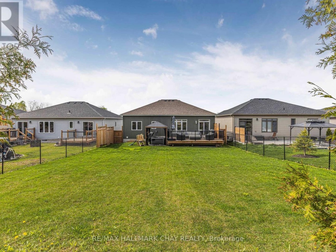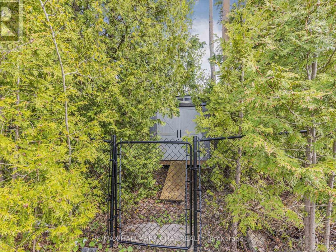25 Ralph Dalton Boulevard, Tay
Property Overview - House For sale
| Price | $ 839 900 | On the Market | 9 days |
|---|---|---|---|
| MLS® # | S8339522 | Type | House |
| Bedrooms | 4 Bed | Bathrooms | 3 Bath |
| Postal Code | L0K2A0 | ||
| Street | Ralph Dalton | Town/Area | Tay |
| Property Size | 49.37 x 156.52 FT|under 1/2 acre | Building Size | 0 ft2 |
Welcome home to this absolutely stunning 2020 raised bungalow, nestled in a quiet, family-friendly neighbourhood of Victoria Harbour. This thoughtfully laid out 1359 sqft layout offers 4 bedrooms, 3 bathrooms and an open-concept design that invites natural light throughout. Fabulous for entertaining and family gatherings both inside and out. Primary bedroom features walk-in closet and 4-pc ensuite. Walk out from the dining room to your oversize deck, hot tub with gazebo, and forest backdrop. Partially finished basement features 1 bedroom, 1 bathroom and inside garage access. Backing on to Tay Trail, perfect for hiking and exploring nature. Close to schools, parks, public beaches, marina, and all Victoria Harbour Amenities. (id:20829)
| Size Total | 49.37 x 156.52 FT|under 1/2 acre |
|---|---|
| Lot size | 49.37 x 156.52 FT |
| Ownership Type | Freehold |
| Sewer | Sanitary sewer |
Building Details
| Type | House |
|---|---|
| Stories | 1 |
| Property Type | Single Family |
| Bathrooms Total | 3 |
| Bedrooms Above Ground | 3 |
| Bedrooms Below Ground | 1 |
| Bedrooms Total | 4 |
| Architectural Style | Raised bungalow |
| Cooling Type | Central air conditioning, Air exchanger |
| Exterior Finish | Stone, Vinyl siding |
| Foundation Type | Concrete |
| Heating Fuel | Natural gas |
| Heating Type | Forced air |
| Size Interior | 0 ft2 |
| Total Finished Area | [] |
| Utility Water | Municipal water |
Rooms
| Basement | Bedroom | 3.43 m x 2.87 m |
|---|---|---|
| Bedroom | 3.43 m x 2.87 m | |
| Bathroom | Measurements not available | |
| Bathroom | Measurements not available | |
| Main level | Laundry room | 1.88 m x 1.88 m |
| Living room | 5 m x 3.5 m | |
| Bathroom | Measurements not available | |
| Bedroom | 3.28 m x 2.87 m | |
| Bedroom | 3.48 m x 2.82 m | |
| Bathroom | Measurements not available | |
| Primary Bedroom | 3.93 m x 3.33 m | |
| Living room | 5 m x 3.5 m | |
| Kitchen | 6.6 m x 3.2 m | |
| Kitchen | 6.6 m x 3.2 m | |
| Laundry room | 1.88 m x 1.88 m | |
| Bathroom | Measurements not available | |
| Bedroom | 3.28 m x 2.87 m | |
| Bedroom | 3.48 m x 2.82 m | |
| Bathroom | Measurements not available | |
| Primary Bedroom | 3.93 m x 3.33 m |
This listing of a Single Family property For sale is courtesy of MICHELLE STEVENS from RE/MAX HALLMARK CHAY REALTY
