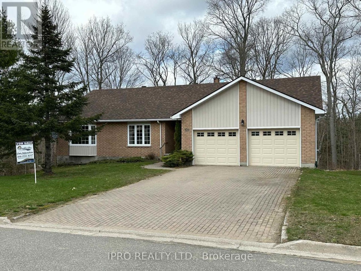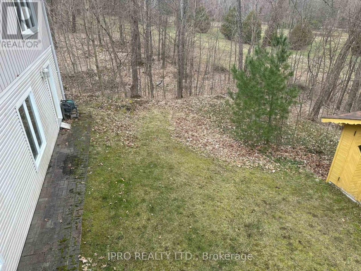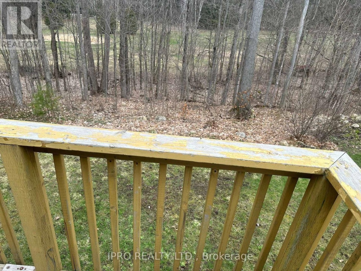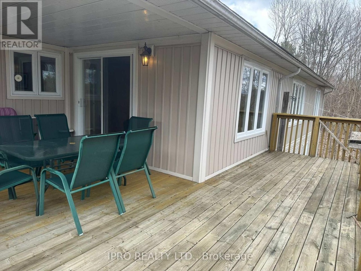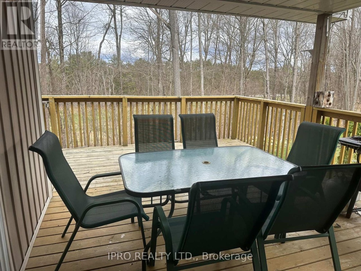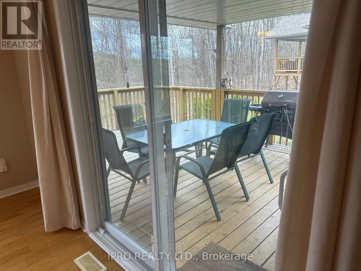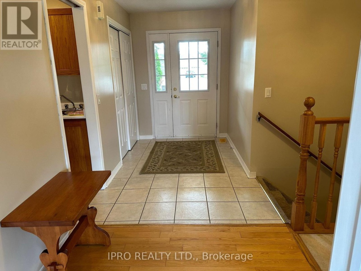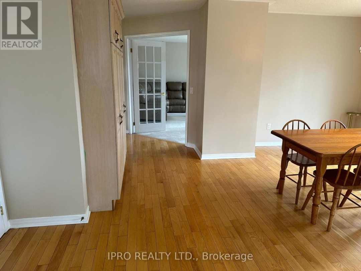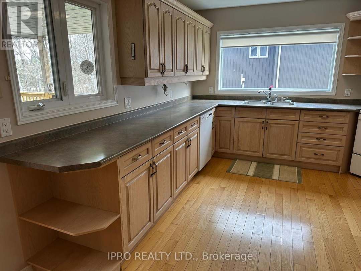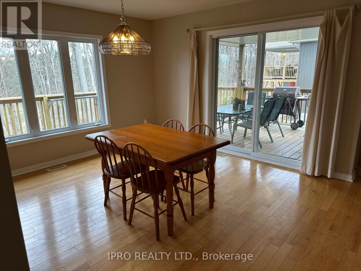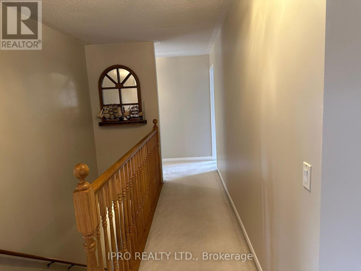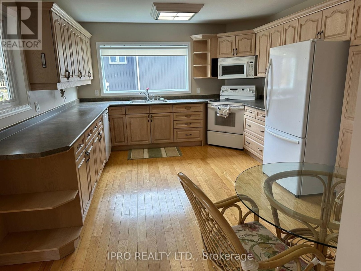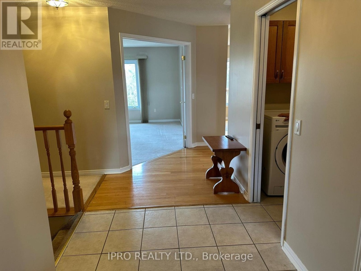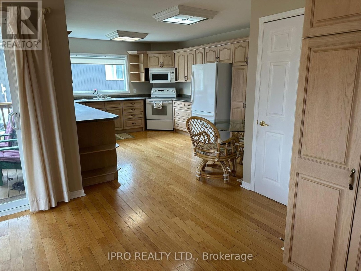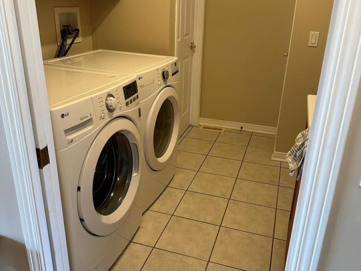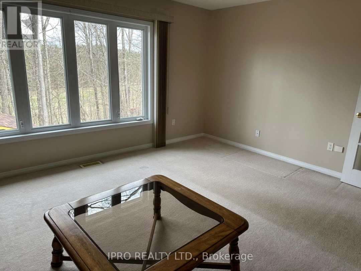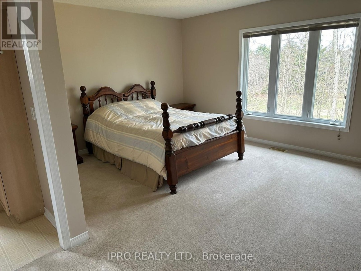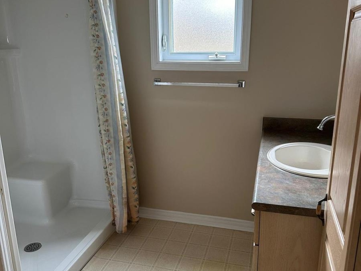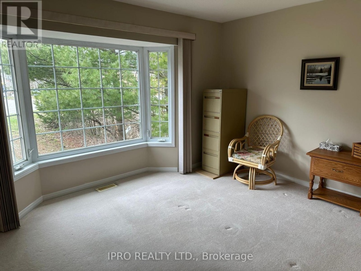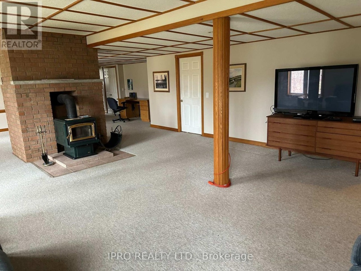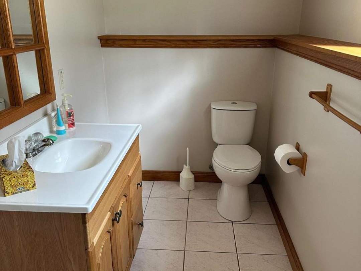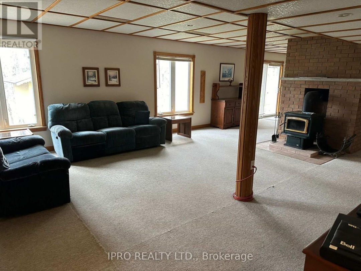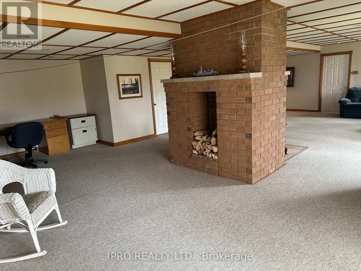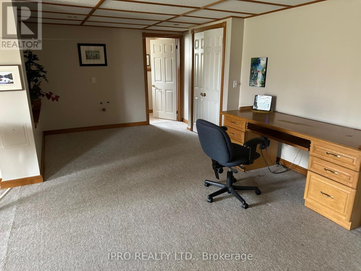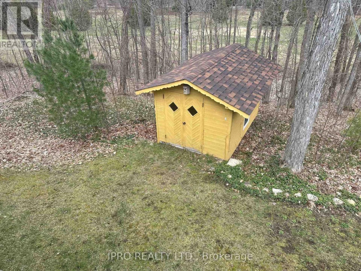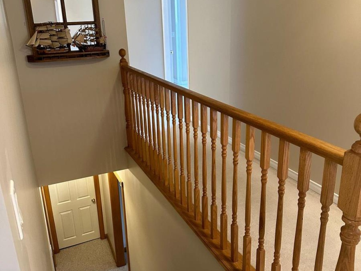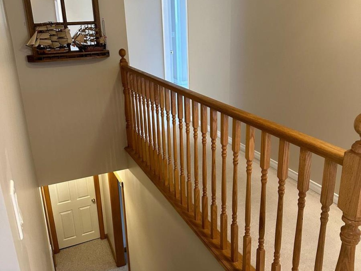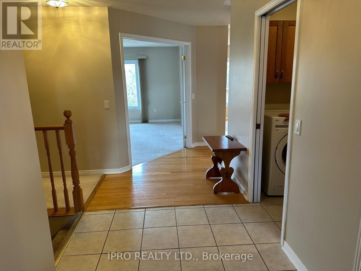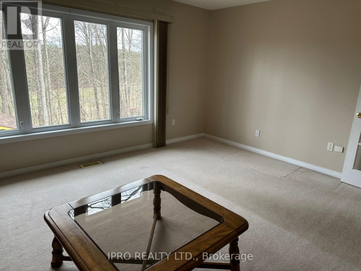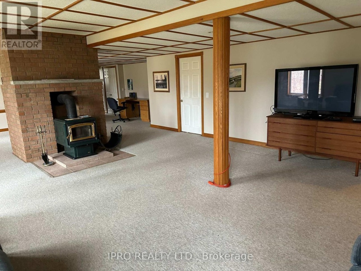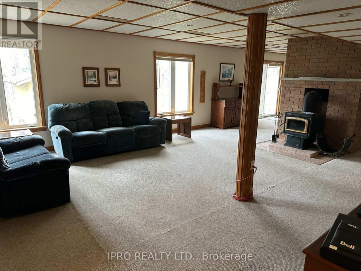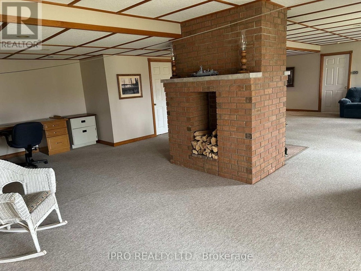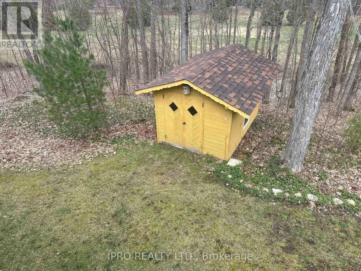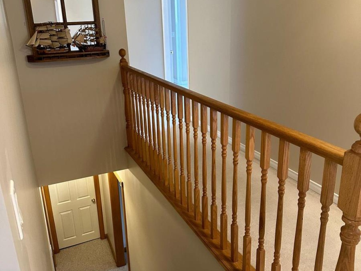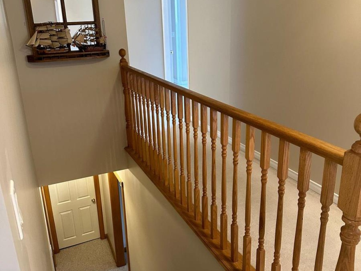188 Maple Heights Dr, Gravenhurst
Property Overview - House For sale
| Price | $ 849 900 | On the Market | 13 days |
|---|---|---|---|
| MLS® # | X8266948 | Type | House |
| Bedrooms | 4 Bed | Bathrooms | 3 Bath |
| Postal Code | P1P1R1 | ||
| Street | Maple Heights | Town/Area | Gravenhurst |
| Property Size | 97 x 248 FT ; 97X248X168X229 (3/4 Acre Approx)|1/2 - 1.99 acres | Building Size | 0 ft2 |
Custom built bungalow, situated on a cul-de-sac in a private, prestigious enclave of custom executive estate homes in a high demand area of town. Very rare for listings in this desirable neighborhood. Wooded lot backing onto the former ""sands"" golf course, privacy and trails abound. Close proximity to the famed ""Taboo golf course, Muskoka Beach Park, Lake Muskoka and a whole multitude of other amenities, including shopping, community Centre and Downtown District. Home is vacant and freshly painted through-out in neutral tones. Ready and waiting for new owners to start their summer off right. Oversize double car garage for the work enthusiast and custom garden shed for all the lawn and garden equipment. Newer roof ( 3 yrs). Upgraded air tight wood stove in rec room bellows the heat on a cold winters night. Above grade rec room with sliding walk out and massive sun drenched windows. Rough in plumbing for wet bar, custom oak trim throughout basement. You wont be disappointed!
Extras
oversize eat in kitchen with overabundance of cabinetry and countertop. Eat in area. large windows throughout main floor. Main floor laundry with direct access to garage. (id:20829)| Size Total | 97 x 248 FT ; 97X248X168X229 (3/4 Acre Approx)|1/2 - 1.99 acres |
|---|---|
| Lot size | 97 x 248 FT ; 97X248X168X229 (3/4 Acre Approx) |
| Ownership Type | Freehold |
| Sewer | Septic System |
Building Details
| Type | House |
|---|---|
| Stories | 1 |
| Property Type | Single Family |
| Bathrooms Total | 3 |
| Bedrooms Above Ground | 3 |
| Bedrooms Below Ground | 1 |
| Bedrooms Total | 4 |
| Architectural Style | Bungalow |
| Cooling Type | Central air conditioning |
| Exterior Finish | Aluminum siding, Brick |
| Heating Fuel | Natural gas |
| Heating Type | Forced air |
| Size Interior | 0 ft2 |
Rooms
| Basement | Recreational, Games room | 10.36 m x 5.8 m |
|---|---|---|
| Workshop | 3.96 m x 3.66 m | |
| Recreational, Games room | 10.36 m x 5.8 m | |
| Bedroom 4 | 5.18 m x 3.96 m | |
| Workshop | 3.96 m x 3.66 m | |
| Bedroom 4 | 5.18 m x 3.96 m | |
| Ground level | Living room | 5.18 m x 4.57 m |
| Dining room | 4.88 m x 3.66 m | |
| Kitchen | 4.57 m x 3.66 m | |
| Bedroom 2 | 4.11 m x 3.66 m | |
| Bedroom 3 | 4.19 m x 3.05 m | |
| Laundry room | 2.44 m x 1.83 m | |
| Living room | 5.18 m x 4.57 m | |
| Dining room | 4.88 m x 3.66 m | |
| Kitchen | 4.57 m x 3.66 m | |
| Bedroom 2 | 4.11 m x 3.66 m | |
| Bedroom 3 | 4.19 m x 3.05 m | |
| Laundry room | 2.44 m x 1.83 m | |
| Main level | Primary Bedroom | 4.88 m x 4.57 m |
| Primary Bedroom | 4.88 m x 4.57 m |
This listing of a Single Family property For sale is courtesy of CHRIS ROBERTSHAW from IPRO REALTY LTD.
