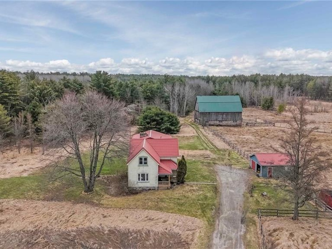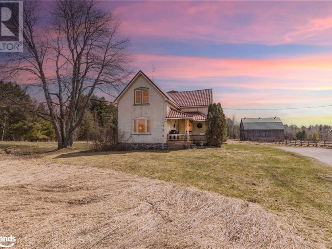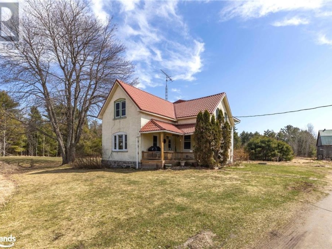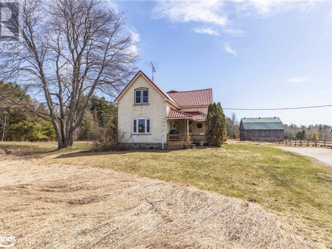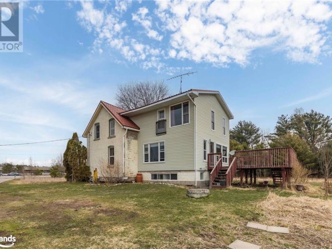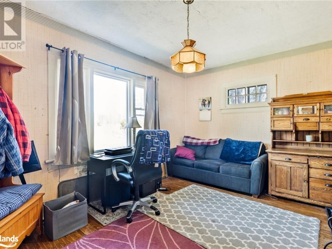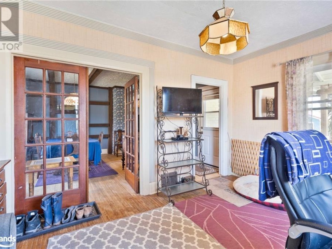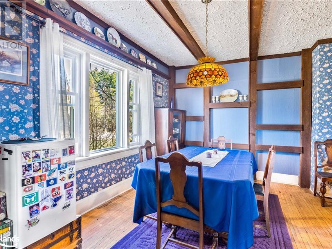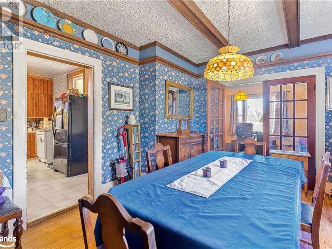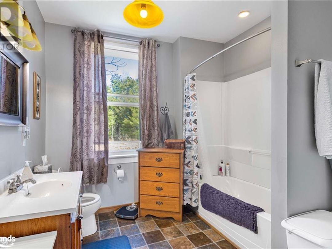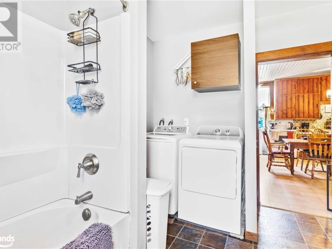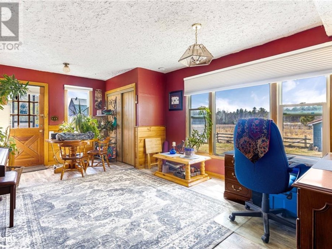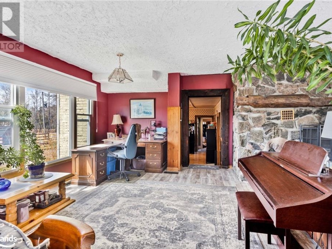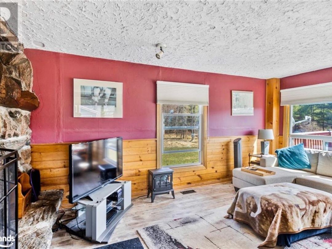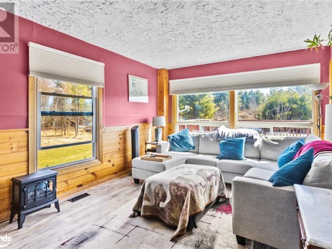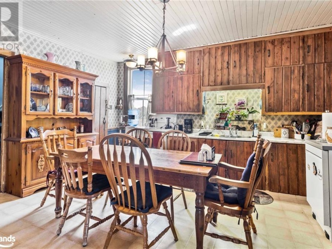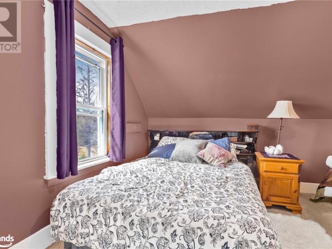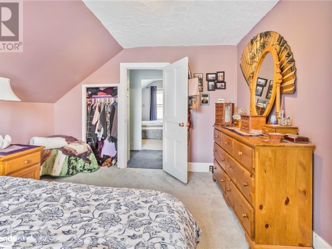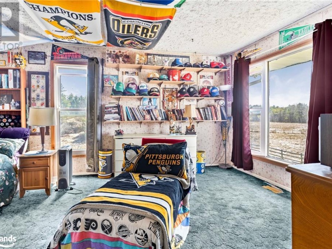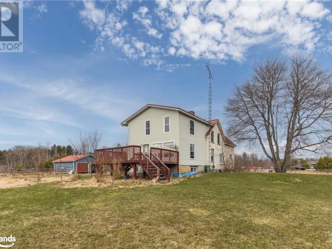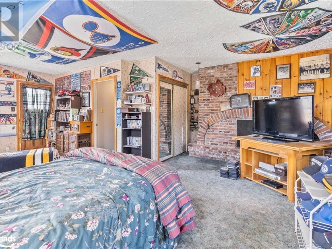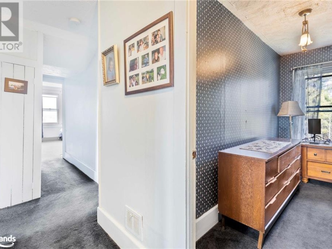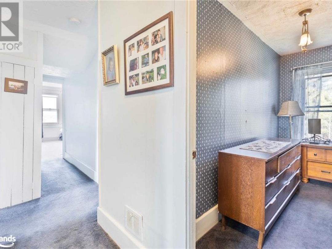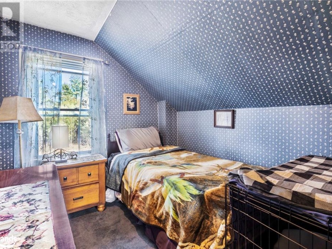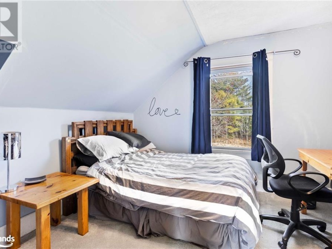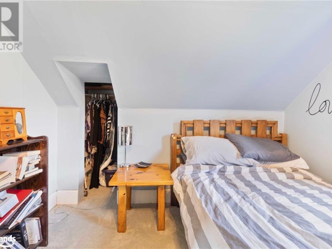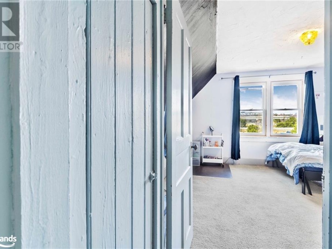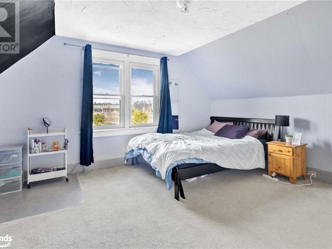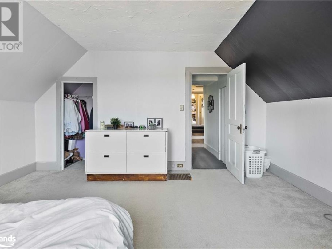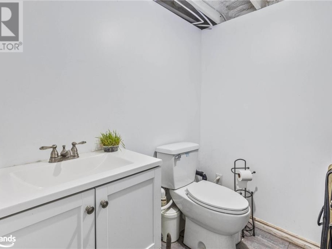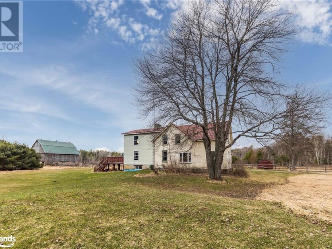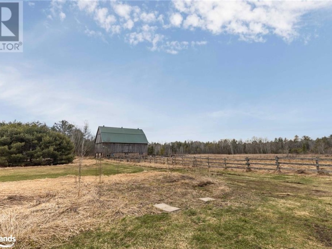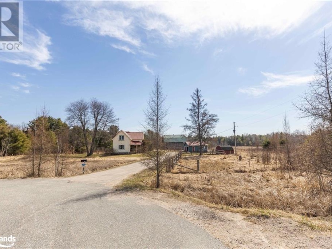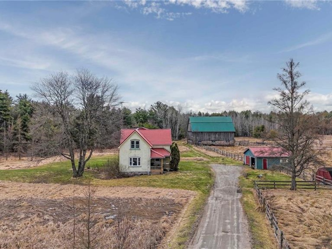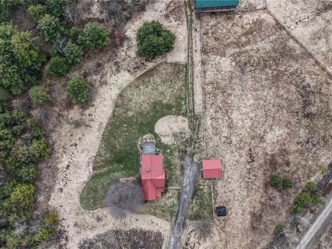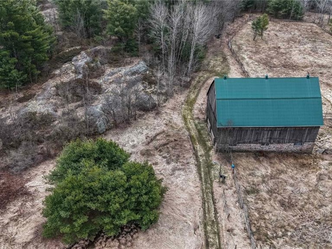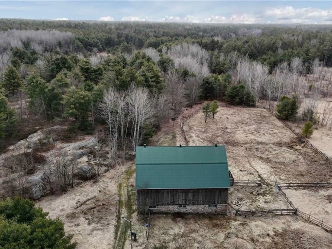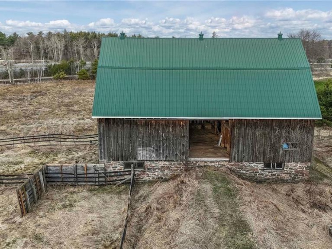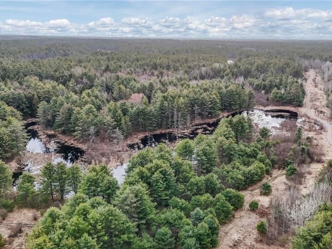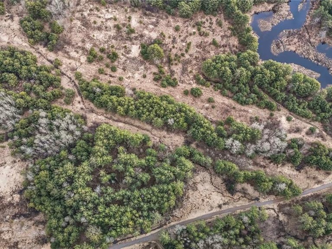1061 Taverner Road, Gravenhurst
Property Overview - House For sale
| Price | $ 929 800 | On the Market | 6 days |
|---|---|---|---|
| MLS® # | 40575696 | Type | House |
| Bedrooms | 5 Bed | Bathrooms | 3 Bath |
| Postal Code | P1P0H1 | ||
| Street | TAVERNER | Town/Area | Gravenhurst |
| Property Size | 50 - 100 acres | Building Size | 2393 ft2 |
Nature enthusiasts will appreciate the diverse wildlife and natural habitats that abound on the property. Whether it's birdwatching along the tranquil trails or admiring the pristine ponds, there's always something new to discover in this idyllic oasis. Nestled in Gravenhurst, 1061 Taverner Road offers a rare opportunity to experience unparalleled privacy and serenity amidst breathtaking natural beauty. This 57-acre paradise represents a rare opportunity to own a piece of paradise unlike any other. Whether you're seeking a peaceful retreat, an entertainment haven, or a sanctuary for outdoor enthusiasts, this property has it all. Don't miss your chance on this hidden gem. Welcome home! (id:20829)
| Size Total | 50 - 100 acres |
|---|---|
| Size Frontage | 368 |
| Size Depth | 3291 ft |
| Ownership Type | Freehold |
| Sewer | Septic System |
| Zoning Description | RU/EP Gravenhurst - Zoning By-Laws |
Building Details
| Type | House |
|---|---|
| Stories | 1.5 |
| Property Type | Single Family |
| Bathrooms Total | 3 |
| Bedrooms Above Ground | 5 |
| Bedrooms Total | 5 |
| Cooling Type | None |
| Exterior Finish | Brick, Concrete, Stone, Vinyl siding |
| Foundation Type | Block |
| Half Bath Total | 1 |
| Heating Fuel | Natural gas |
| Heating Type | Forced air |
| Size Interior | 2393 ft2 |
| Utility Water | Dug Well |
Rooms
| Basement | 2pc Bathroom | Measurements not available |
|---|---|---|
| 2pc Bathroom | Measurements not available | |
| 2pc Bathroom | Measurements not available | |
| 2pc Bathroom | Measurements not available | |
| 2pc Bathroom | Measurements not available | |
| Main level | Living room | 22'10'' x 21'3'' |
| Living room | 22'10'' x 21'3'' | |
| Dining room | 11'7'' x 14'8'' | |
| Kitchen | 15'4'' x 18'5'' | |
| 4pc Bathroom | Measurements not available | |
| 4pc Bathroom | Measurements not available | |
| Kitchen | 15'4'' x 18'5'' | |
| Dining room | 11'7'' x 14'8'' | |
| 4pc Bathroom | Measurements not available | |
| Living room | 22'10'' x 21'3'' | |
| Dining room | 11'7'' x 14'8'' | |
| Kitchen | 15'4'' x 18'5'' | |
| 4pc Bathroom | Measurements not available | |
| Kitchen | 15'4'' x 18'5'' | |
| Dining room | 11'7'' x 14'8'' | |
| 4pc Bathroom | Measurements not available | |
| Kitchen | 15'4'' x 18'5'' | |
| Dining room | 11'7'' x 14'8'' | |
| Living room | 22'10'' x 21'3'' | |
| Living room | 22'10'' x 21'3'' | |
| Second level | Bedroom | 10'0'' x 9'0'' |
| Bedroom | 22'0'' x 20'0'' | |
| Bedroom | 12'0'' x 13'0'' | |
| Primary Bedroom | 12'0'' x 9'0'' | |
| Primary Bedroom | 12'0'' x 9'0'' | |
| Primary Bedroom | 12'0'' x 9'0'' | |
| Bedroom | 12'0'' x 13'0'' | |
| Bedroom | 10'0'' x 9'0'' | |
| 3pc Bathroom | Measurements not available | |
| Bedroom | 11'0'' x 7'0'' | |
| Bedroom | 12'0'' x 13'0'' | |
| Bedroom | 11'0'' x 7'0'' | |
| 3pc Bathroom | Measurements not available | |
| Bedroom | 10'0'' x 9'0'' | |
| Bedroom | 12'0'' x 13'0'' | |
| Primary Bedroom | 12'0'' x 9'0'' | |
| Bedroom | 22'0'' x 20'0'' | |
| Bedroom | 11'0'' x 7'0'' | |
| 3pc Bathroom | Measurements not available | |
| Bedroom | 10'0'' x 9'0'' | |
| 3pc Bathroom | Measurements not available | |
| Primary Bedroom | 12'0'' x 9'0'' | |
| Bedroom | 22'0'' x 20'0'' | |
| Bedroom | 11'0'' x 7'0'' | |
| 3pc Bathroom | Measurements not available | |
| Bedroom | 10'0'' x 9'0'' | |
| Bedroom | 12'0'' x 13'0'' | |
| Bedroom | 22'0'' x 20'0'' | |
| Bedroom | 22'0'' x 20'0'' | |
| Bedroom | 11'0'' x 7'0'' |
This listing of a Single Family property For sale is courtesy of Christopher Marinakos from ROYAL LEPAGE SIGNATURE REALTY
