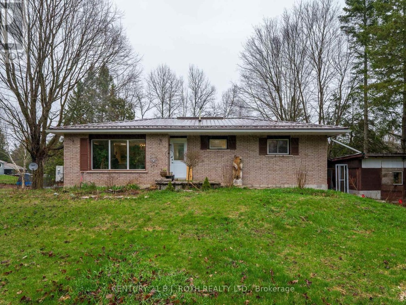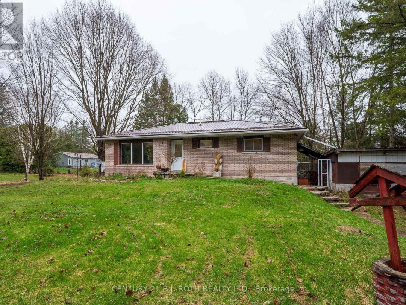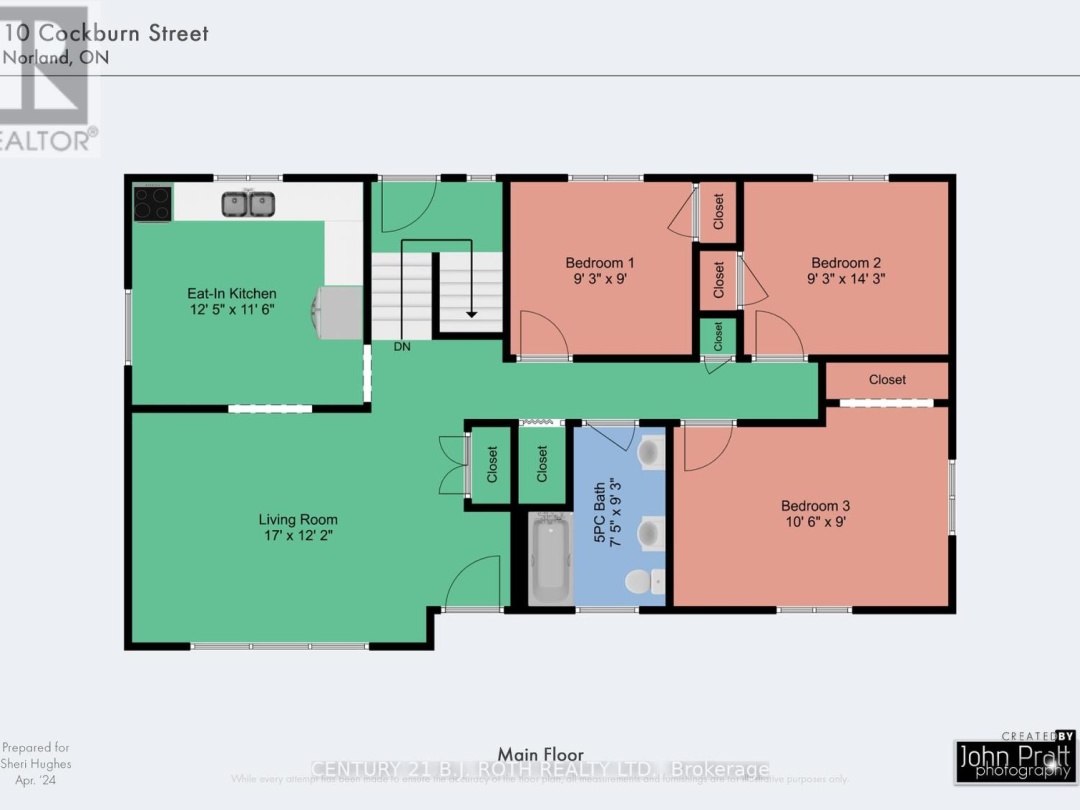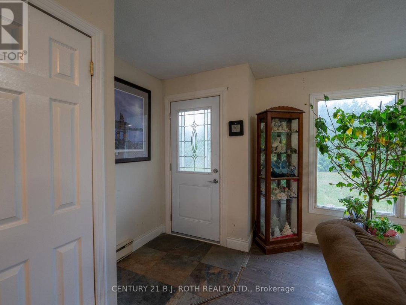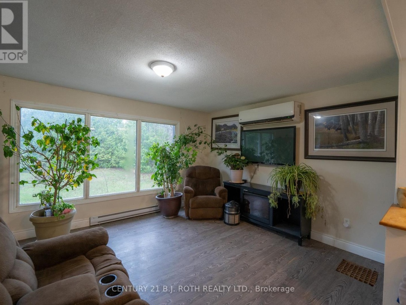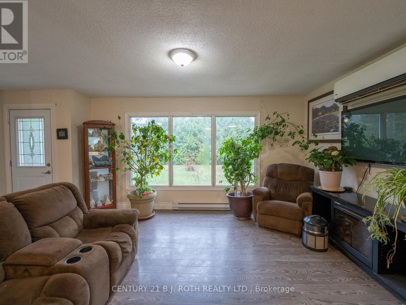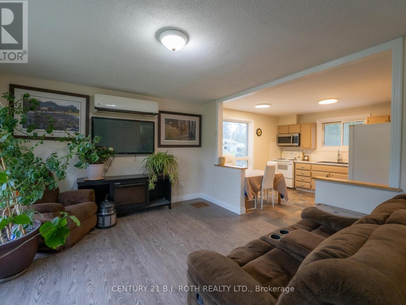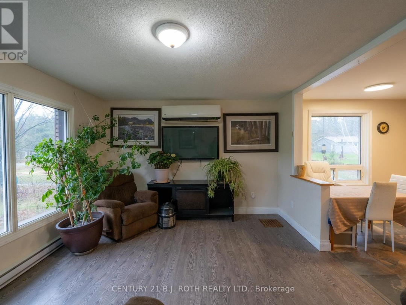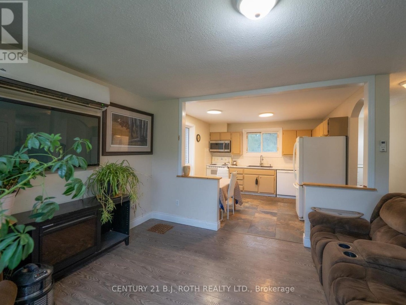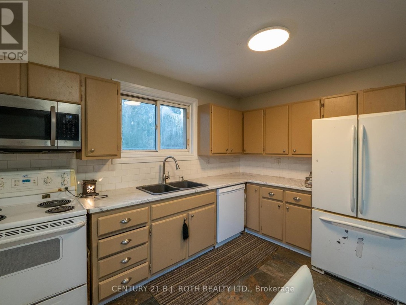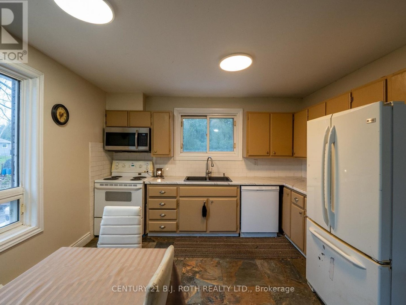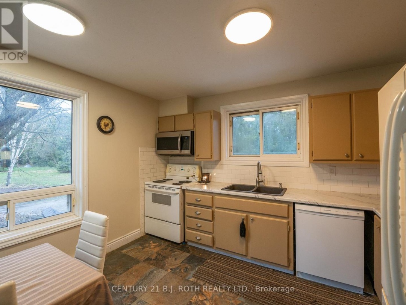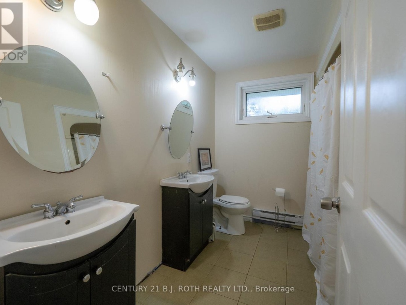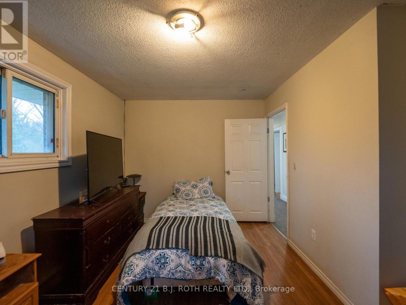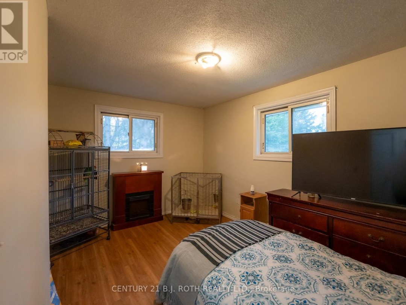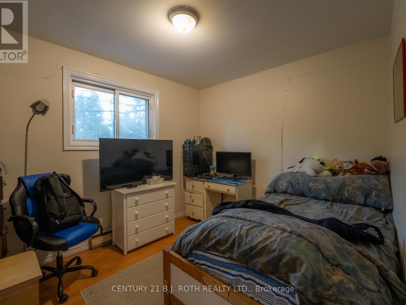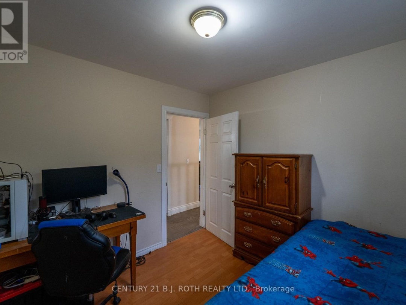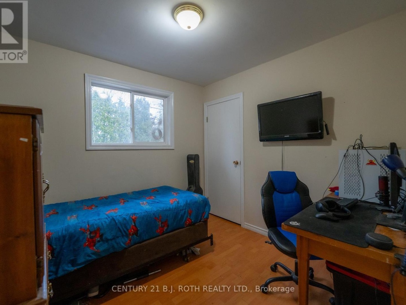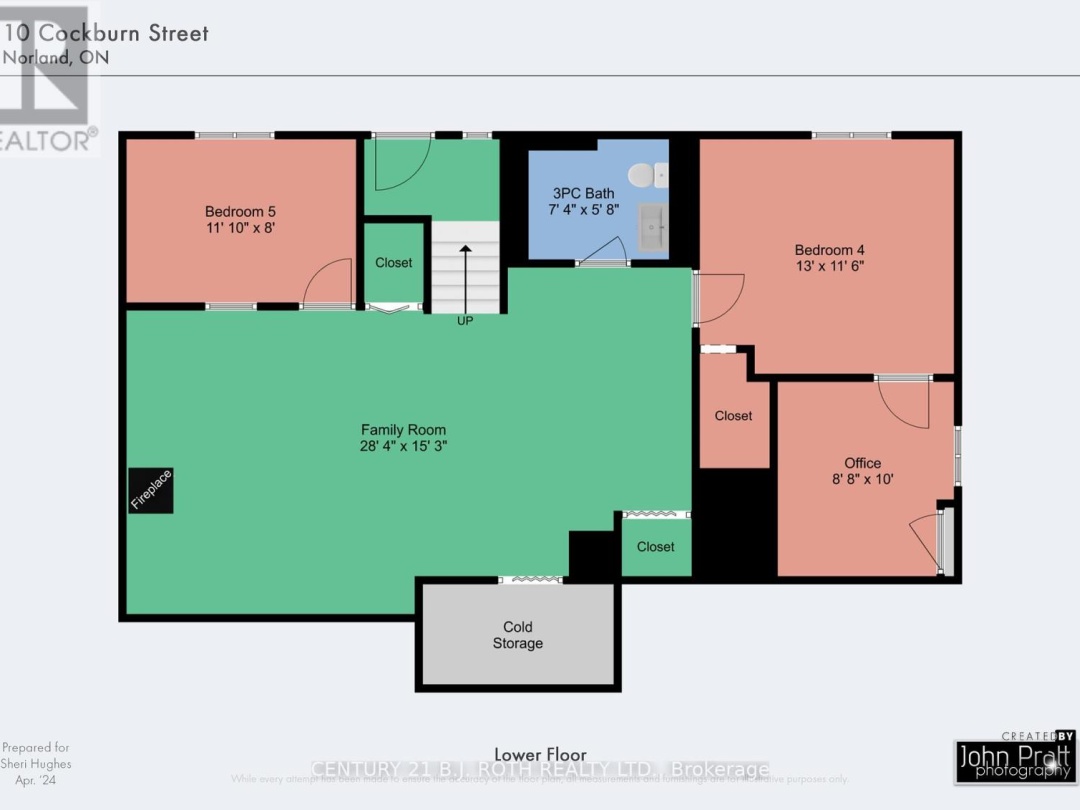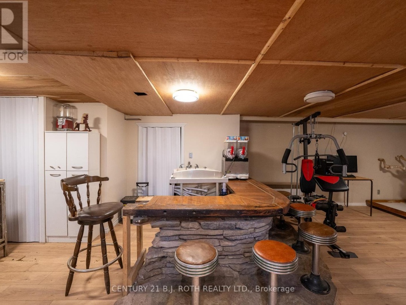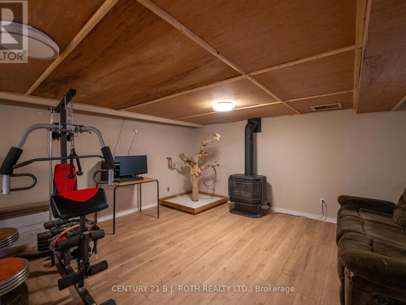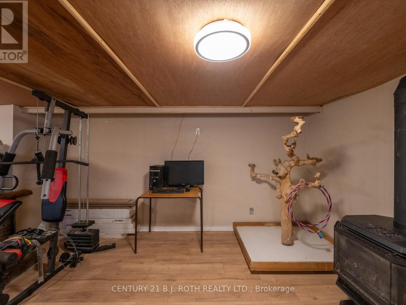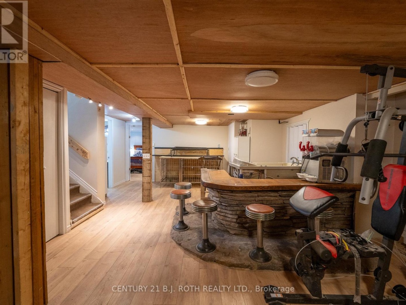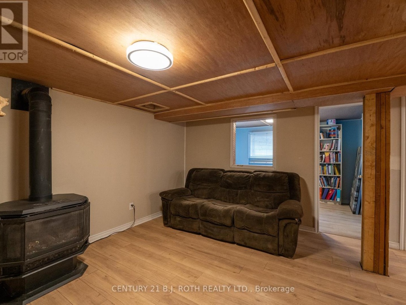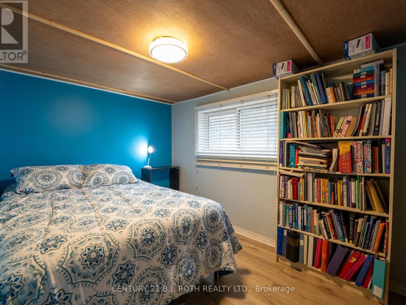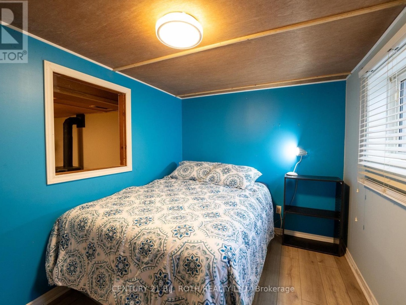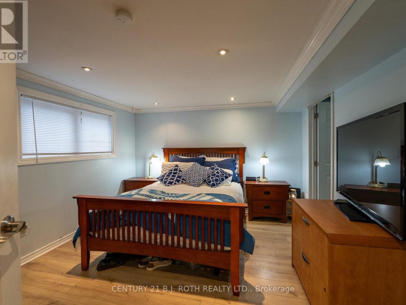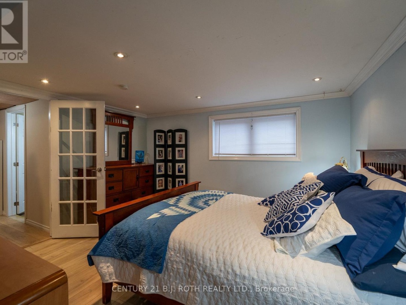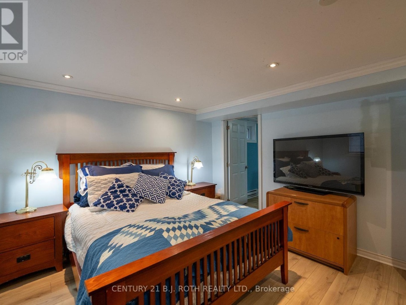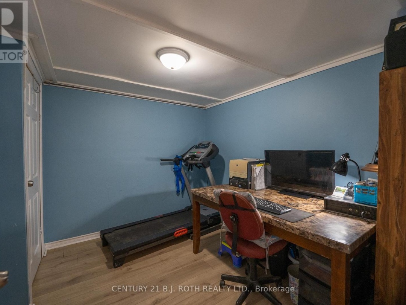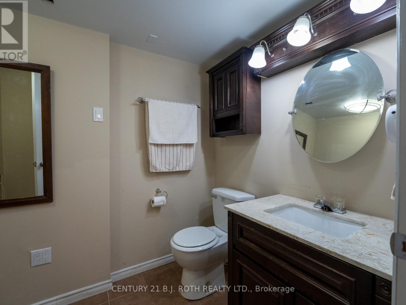10 Cockburn St, Kawartha Lakes
Property Overview - House For sale
| Price | $ 499 000 | On the Market | 9 days |
|---|---|---|---|
| MLS® # | X8249988 | Type | House |
| Bedrooms | 5 Bed | Bathrooms | 2 Bath |
| Postal Code | K0M2L0 | ||
| Street | Cockburn | Town/Area | Kawartha Lakes |
| Property Size | 136.32 x 204 FT | Building Size | 0 ft2 |
Great opportunity on a private in town lot in Norland! This charming bungalow has a welcoming layout, with a bright living room and eat in kitchen, convenient main floor laundry, 2 sinks in the main bathroom, plus 3 bedrooms on the main floor. The fully finished lower level has in-law suite potential, and features 2 more bedrooms, one with a walk in closet plus a flexible office space. The large family room has a propane fireplace, and plenty of room for entertaining. Enjoy summers in the inground pool! 2 driveways serving the property, plus a gazebo and shed offer plenty of opportunities for storage. Don't miss out on this great family home! (id:20829)
| Size Total | 136.32 x 204 FT |
|---|---|
| Lot size | 136.32 x 204 FT |
| Ownership Type | Freehold |
| Sewer | Septic System |
Building Details
| Type | House |
|---|---|
| Stories | 1 |
| Property Type | Single Family |
| Bathrooms Total | 2 |
| Bedrooms Above Ground | 3 |
| Bedrooms Below Ground | 2 |
| Bedrooms Total | 5 |
| Architectural Style | Bungalow |
| Exterior Finish | Brick |
| Heating Fuel | Electric |
| Heating Type | Baseboard heaters |
| Size Interior | 0 ft2 |
Rooms
| Lower level | Bedroom | 3.96 m x 3.51 m |
|---|---|---|
| Office | 3.05 m x 2.64 m | |
| Family room | 8.64 m x 4.65 m | |
| Family room | 8.64 m x 4.65 m | |
| Bedroom | 3.96 m x 3.51 m | |
| Office | 3.05 m x 2.64 m | |
| Office | 3.05 m x 2.64 m | |
| Bedroom | 3.96 m x 3.51 m | |
| Family room | 8.64 m x 4.65 m | |
| Main level | Bedroom 3 | 3.2 m x 2.74 m |
| Bedroom 2 | 2.82 m x 2.74 m | |
| Bedroom | 4.34 m x 2.82 m | |
| Kitchen | 3.78 m x 3.51 m | |
| Living room | 5.18 m x 3.71 m | |
| Bedroom 3 | 3.2 m x 2.74 m | |
| Bedroom 2 | 2.82 m x 2.74 m | |
| Bedroom | 4.34 m x 2.82 m | |
| Kitchen | 3.78 m x 3.51 m | |
| Living room | 5.18 m x 3.71 m | |
| Bedroom 3 | 3.2 m x 2.74 m | |
| Bedroom 2 | 2.82 m x 2.74 m | |
| Bedroom | 4.34 m x 2.82 m | |
| Kitchen | 3.78 m x 3.51 m | |
| Living room | 5.18 m x 3.71 m |
This listing of a Single Family property For sale is courtesy of SHERI HUGHES from CENTURY 21 B.J. ROTH REALTY LTD.
