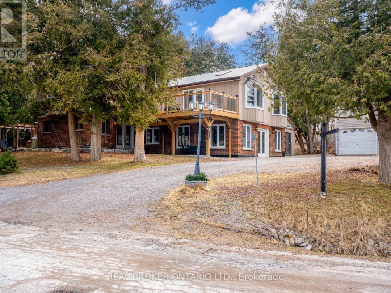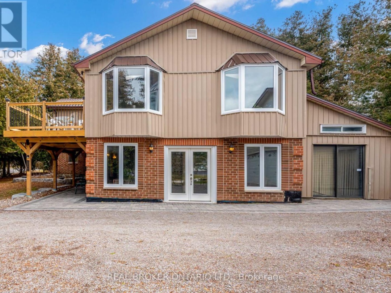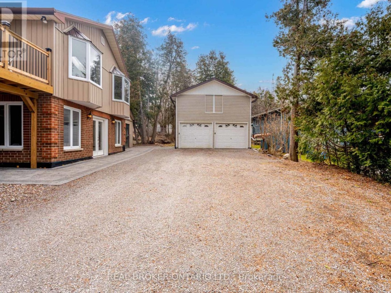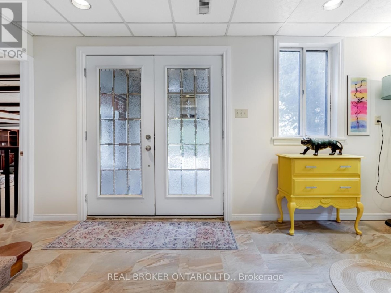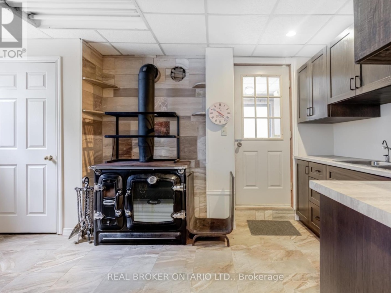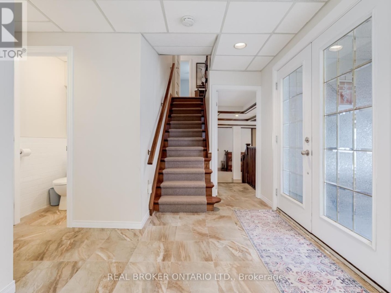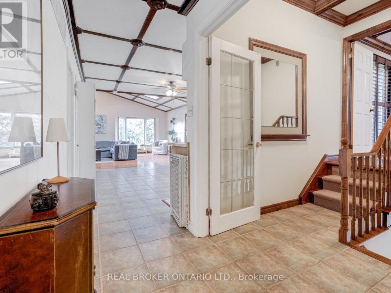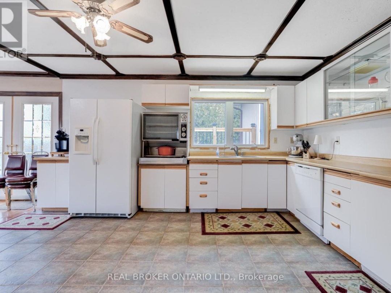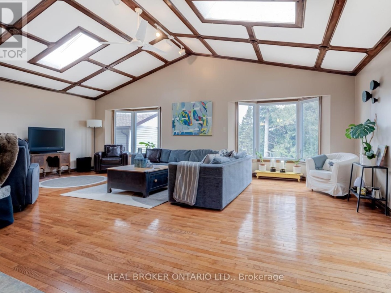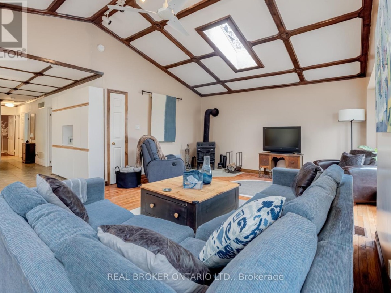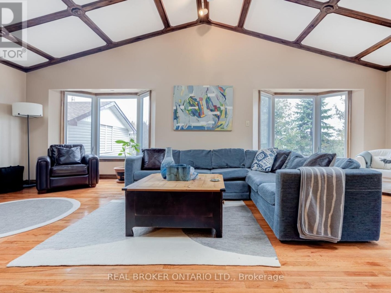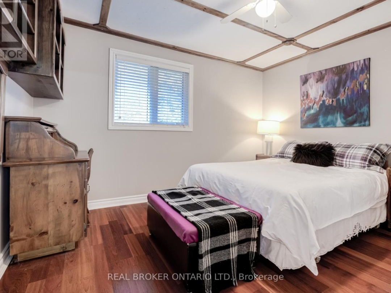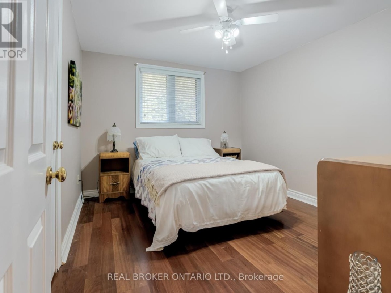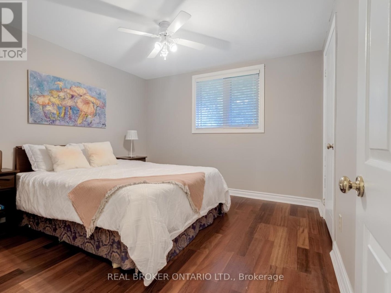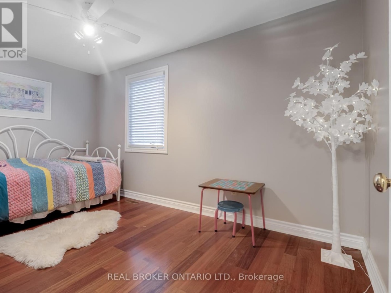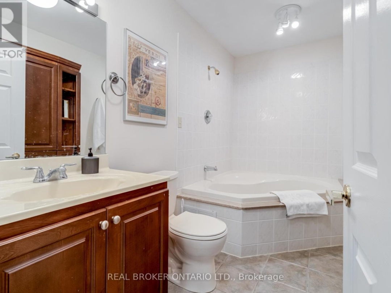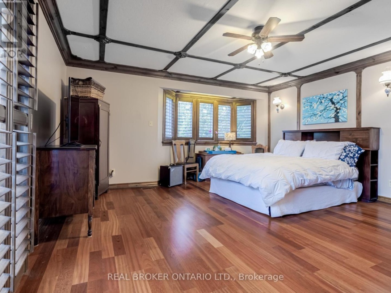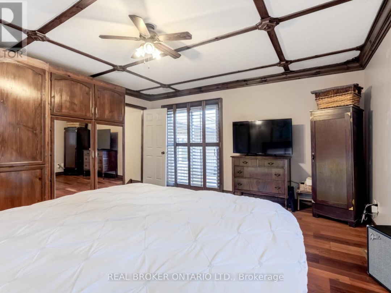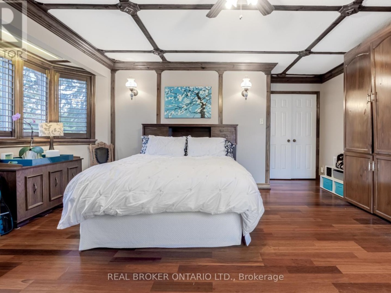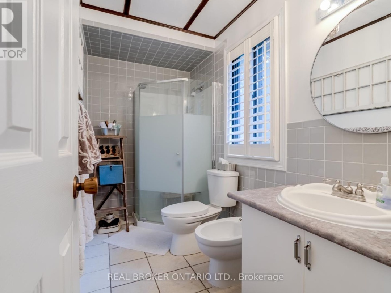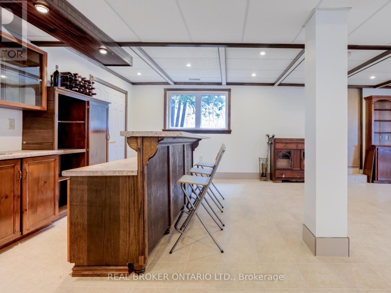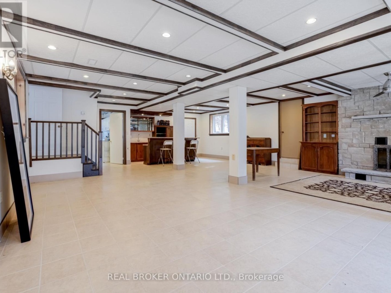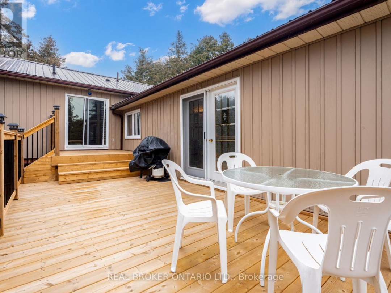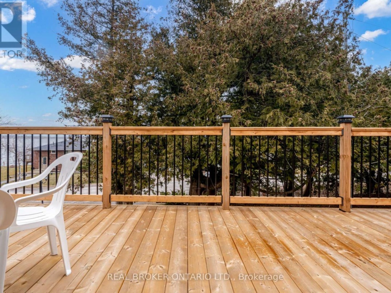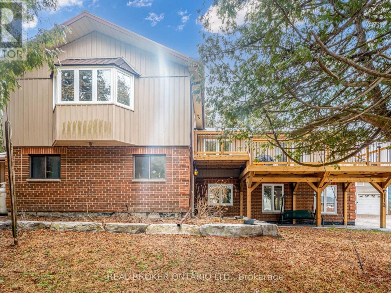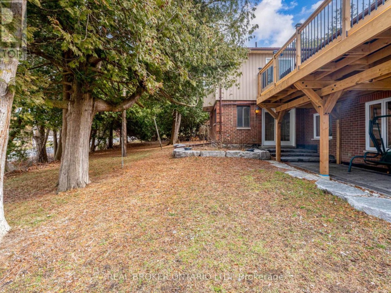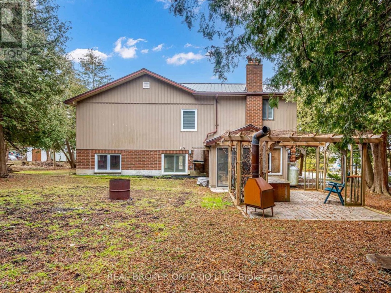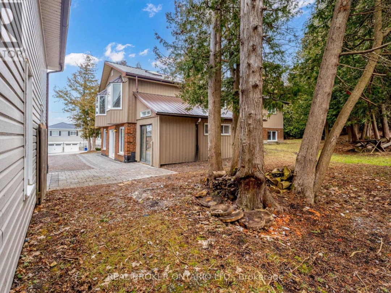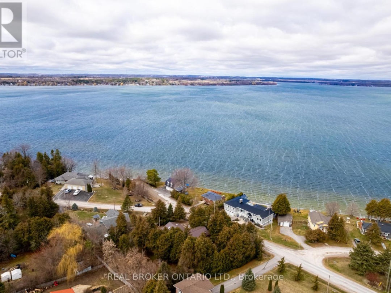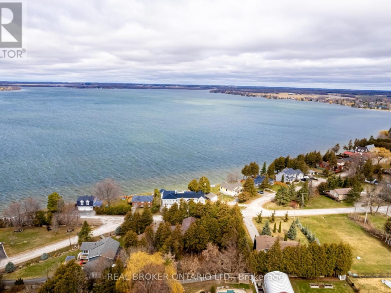113 Bowen Rd, Kawartha Lakes
Property Overview - House For sale
| Price | $ 879 999 | On the Market | 9 days |
|---|---|---|---|
| MLS® # | X8290200 | Type | House |
| Bedrooms | 5 Bed | Bathrooms | 3 Bath |
| Postal Code | K0M2C0 | ||
| Street | Bowen | Town/Area | Kawartha Lakes |
| Property Size | 150 x 150 FT|1/2 - 1.99 acres | Building Size | 0 ft2 |
Welcome to 113 Bowen Road, a lakeside home loaded with character, potential, and charm, located in the heart of Washburn Island. If you're handy or seeking a home with abundant possibilities, this 5-bedroom, 3-bath home is the canvas for your creative vision.With over 3000+ square feet of above-grade living space, theres more than enough house here for two families.The real-deal is the extraordinary primary bedroom deck where you get front-row seats to the most stunning sunsets over Lake Scugog, just steps away from your door. The lower level, with its own separate entrance, comes with its own kitchen and bar-top, making it a great guest suite for family and guests.Park your vehicles or boat in the convenient 8-spot parking or keep them in the large 2-car garage, custom-built with a loft level, making it potentially an awesome bunkie. There's no shortage of space here for storage for tools, equipment, or recreational toys.Just a stone's throw from public swimming access to Lake Scugog.
Extras
Enjoy boating, fishing, and hiking trails practically in your backyard. Short scenic drive to Port Perry and Lindsay. (id:20829)| Size Total | 150 x 150 FT|1/2 - 1.99 acres |
|---|---|
| Lot size | 150 x 150 FT |
| Ownership Type | Freehold |
| Sewer | Septic System |
Building Details
| Type | House |
|---|---|
| Property Type | Single Family |
| Bathrooms Total | 3 |
| Bedrooms Above Ground | 4 |
| Bedrooms Below Ground | 1 |
| Bedrooms Total | 5 |
| Cooling Type | Central air conditioning |
| Exterior Finish | Brick, Vinyl siding |
| Heating Fuel | Propane |
| Heating Type | Forced air |
| Size Interior | 0 ft2 |
Rooms
| Main level | Laundry room | 4.24 m x 6.41 m |
|---|---|---|
| Recreational, Games room | 12.08 m x 7.89 m | |
| Laundry room | 4.24 m x 6.41 m | |
| Recreational, Games room | 12.08 m x 7.89 m | |
| Laundry room | 4.24 m x 6.41 m | |
| Laundry room | 4.24 m x 6.41 m | |
| Recreational, Games room | 12.08 m x 7.89 m | |
| Recreational, Games room | 12.08 m x 7.89 m | |
| Laundry room | 4.24 m x 6.41 m | |
| Recreational, Games room | 12.08 m x 7.89 m | |
| Laundry room | 4.24 m x 6.41 m | |
| Laundry room | 4.24 m x 6.41 m | |
| Recreational, Games room | 12.08 m x 7.89 m | |
| Recreational, Games room | 12.08 m x 7.89 m | |
| Laundry room | 4.24 m x 6.41 m | |
| Recreational, Games room | 12.08 m x 7.89 m | |
| Second level | Foyer | 3.45 m x 6.41 m |
| Kitchen | 3.15 m x 4.68 m | |
| Kitchen | 3.15 m x 4.68 m | |
| Foyer | 3.45 m x 6.41 m | |
| Kitchen | 3.15 m x 4.68 m | |
| Foyer | 3.45 m x 6.41 m | |
| Foyer | 3.45 m x 6.41 m | |
| Kitchen | 3.15 m x 4.68 m | |
| Kitchen | 3.15 m x 4.68 m | |
| Foyer | 3.45 m x 6.41 m | |
| Kitchen | 3.15 m x 4.68 m | |
| Foyer | 3.45 m x 6.41 m | |
| Kitchen | 3.15 m x 4.68 m | |
| Foyer | 3.45 m x 6.41 m | |
| Foyer | 3.45 m x 6.41 m | |
| Kitchen | 3.15 m x 4.68 m | |
| Third level | Bedroom 4 | 3.84 m x 3.48 m |
| Bedroom 2 | 3.5 m x 3.48 m | |
| Bedroom 3 | 2.98 m x 3.48 m | |
| Bedroom 4 | 3.84 m x 3.48 m | |
| Living room | 5.04 m x 7.69 m | |
| Bedroom | 2.59 m x 4.1 m | |
| Bedroom 4 | 3.84 m x 3.48 m | |
| Bedroom | 2.59 m x 4.1 m | |
| Bedroom | 2.59 m x 4.1 m | |
| Bedroom 2 | 3.5 m x 3.48 m | |
| Bedroom 3 | 2.98 m x 3.48 m | |
| Bedroom 3 | 2.98 m x 3.48 m | |
| Living room | 5.04 m x 7.69 m | |
| Living room | 5.04 m x 7.69 m | |
| Living room | 5.04 m x 7.69 m | |
| Bedroom 4 | 3.84 m x 3.48 m | |
| Bedroom 4 | 3.84 m x 3.48 m | |
| Bedroom 3 | 2.98 m x 3.48 m | |
| Bedroom 2 | 3.5 m x 3.48 m | |
| Bedroom | 2.59 m x 4.1 m | |
| Bedroom 2 | 3.5 m x 3.48 m | |
| Bedroom 3 | 2.98 m x 3.48 m | |
| Bedroom 2 | 3.5 m x 3.48 m | |
| Bedroom 3 | 2.98 m x 3.48 m | |
| Bedroom 4 | 3.84 m x 3.48 m | |
| Living room | 5.04 m x 7.69 m | |
| Bedroom | 2.59 m x 4.1 m | |
| Bedroom | 2.59 m x 4.1 m | |
| Bedroom 2 | 3.5 m x 3.48 m | |
| Bedroom 3 | 2.98 m x 3.48 m | |
| Bedroom | 2.59 m x 4.1 m | |
| Bedroom 2 | 3.5 m x 3.48 m | |
| Bedroom 4 | 3.84 m x 3.48 m | |
| Living room | 5.04 m x 7.69 m | |
| Living room | 5.04 m x 7.69 m | |
| Living room | 5.04 m x 7.69 m | |
| Bedroom 4 | 3.84 m x 3.48 m | |
| Bedroom | 2.59 m x 4.1 m | |
| Bedroom 3 | 2.98 m x 3.48 m | |
| Bedroom 2 | 3.5 m x 3.48 m | |
| Upper Level | Primary Bedroom | 5.85 m x 5.26 m |
| Primary Bedroom | 5.85 m x 5.26 m | |
| Primary Bedroom | 5.85 m x 5.26 m | |
| Primary Bedroom | 5.85 m x 5.26 m | |
| Primary Bedroom | 5.85 m x 5.26 m | |
| Primary Bedroom | 5.85 m x 5.26 m | |
| Primary Bedroom | 5.85 m x 5.26 m | |
| Primary Bedroom | 5.85 m x 5.26 m |
This listing of a Single Family property For sale is courtesy of MATTHEW FUSCO from REAL BROKER ONTARIO LTD.
