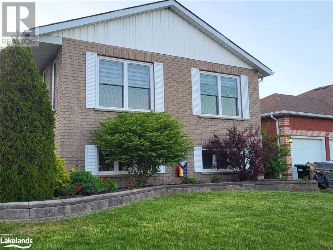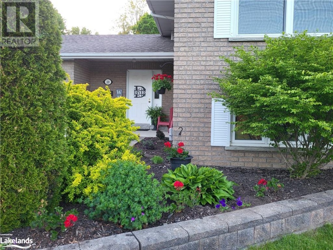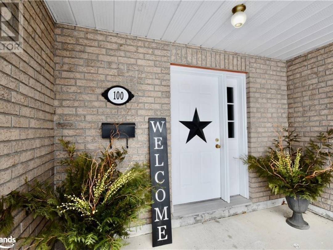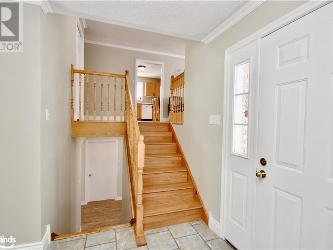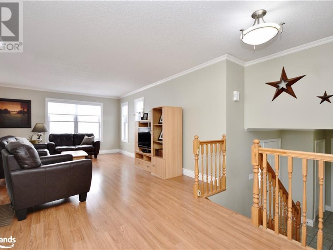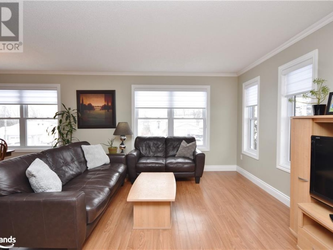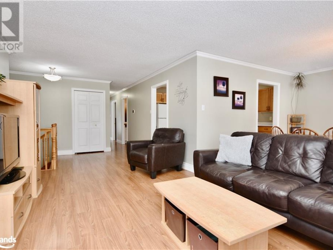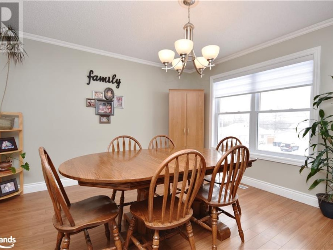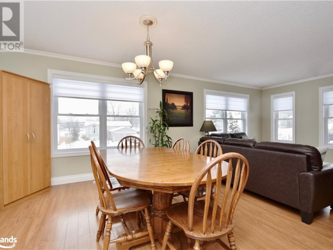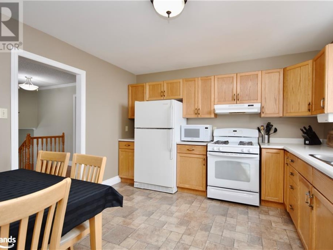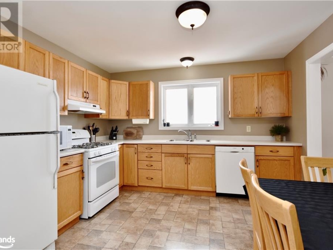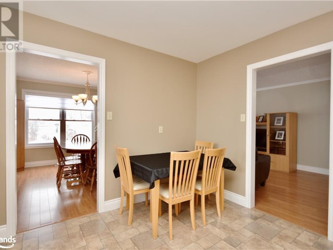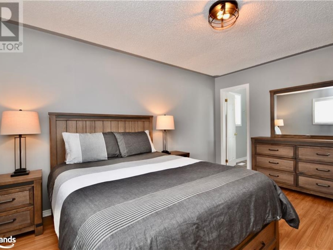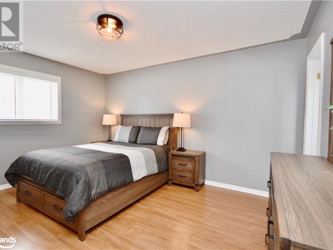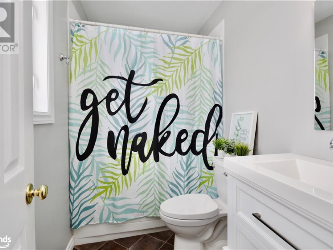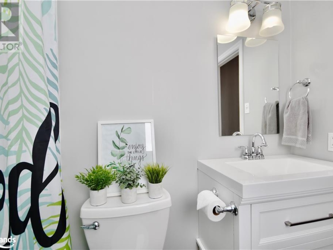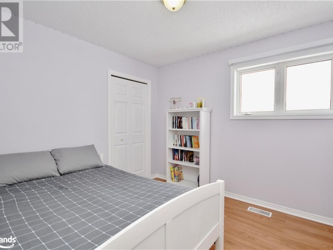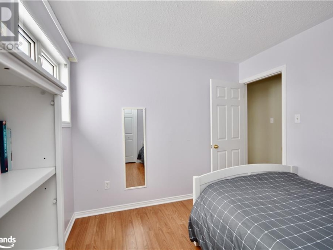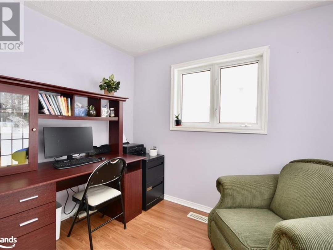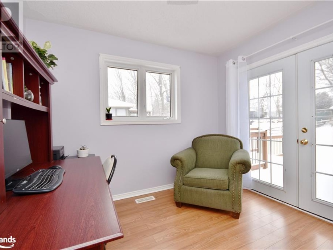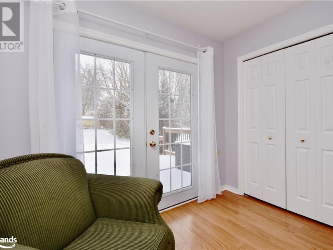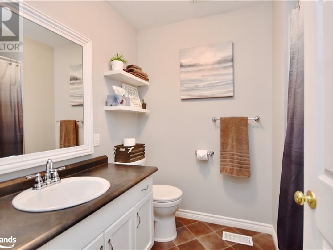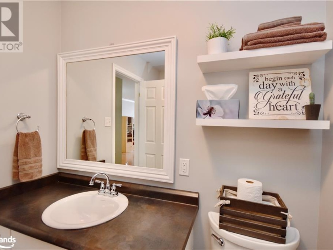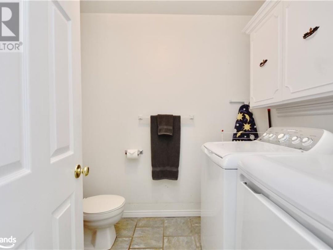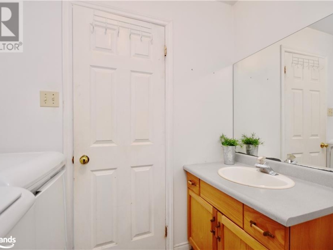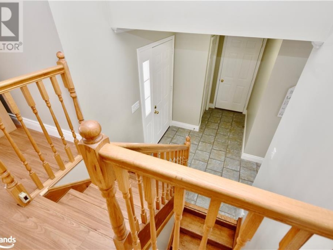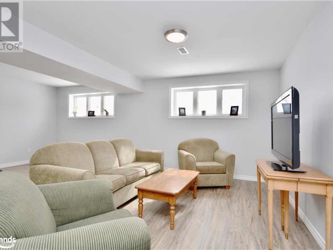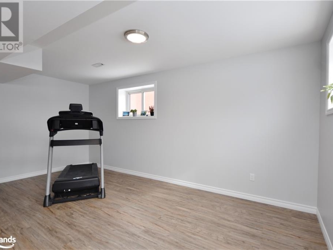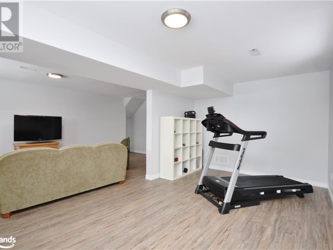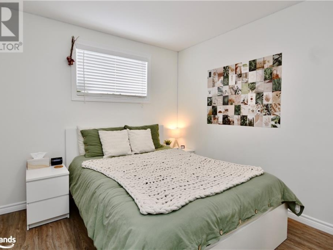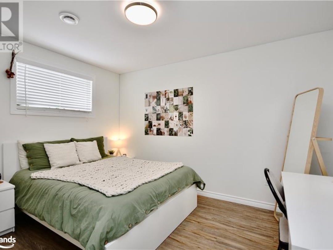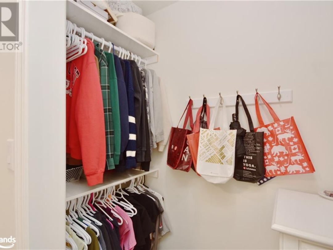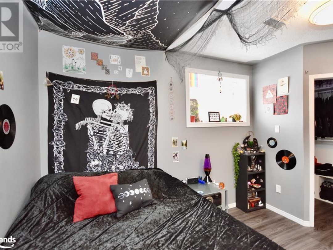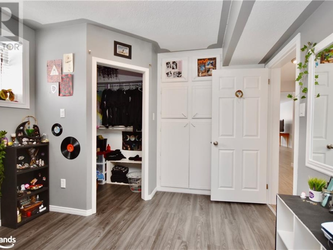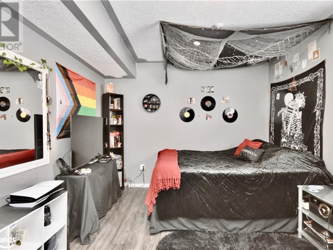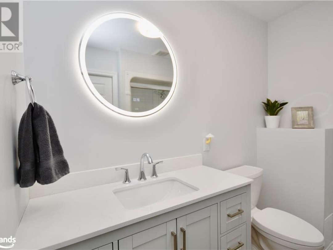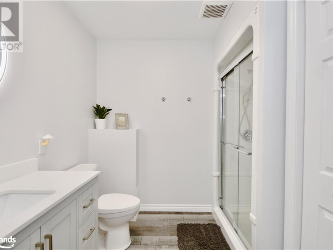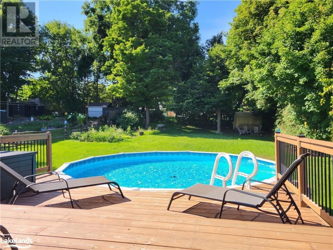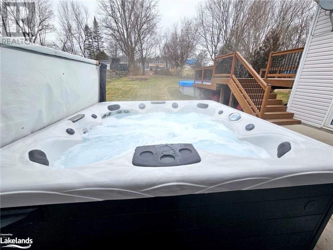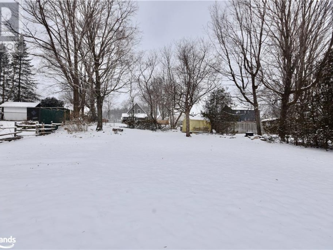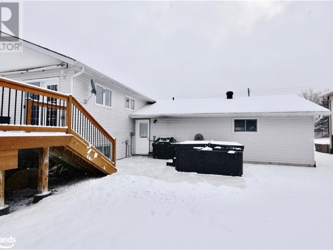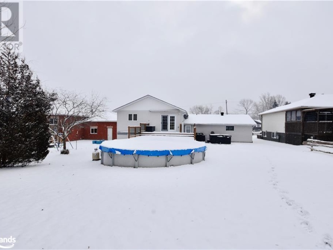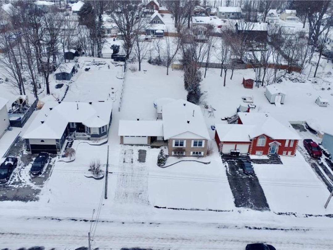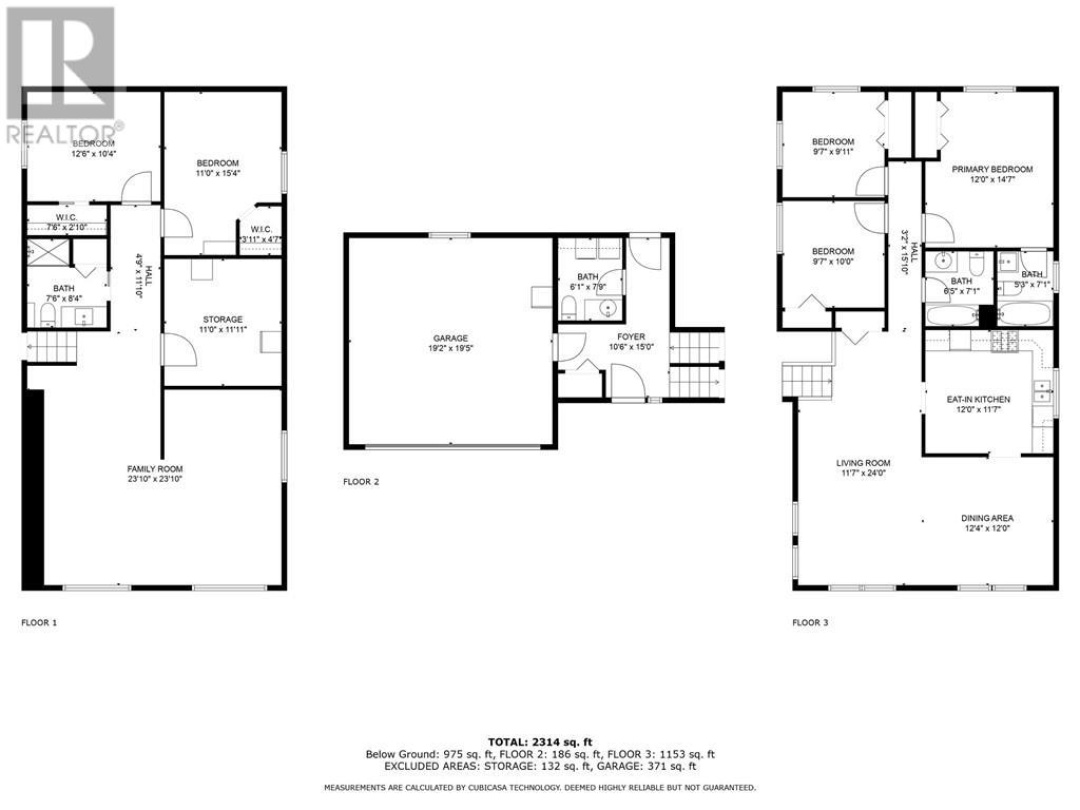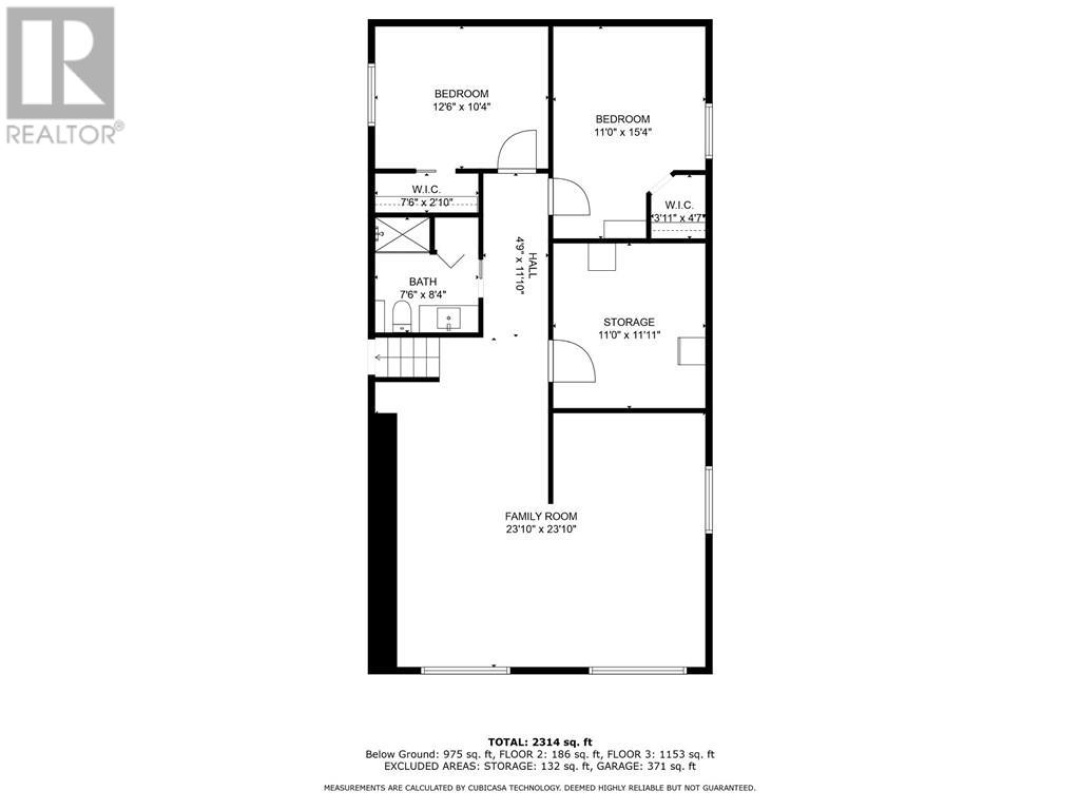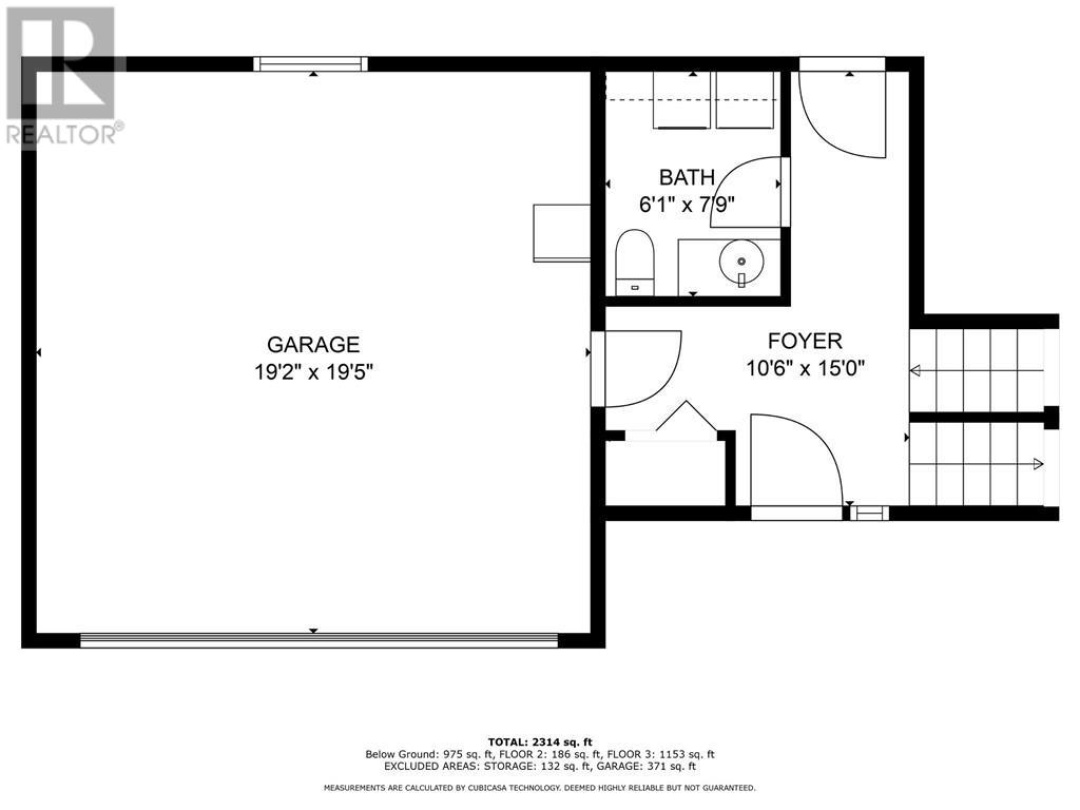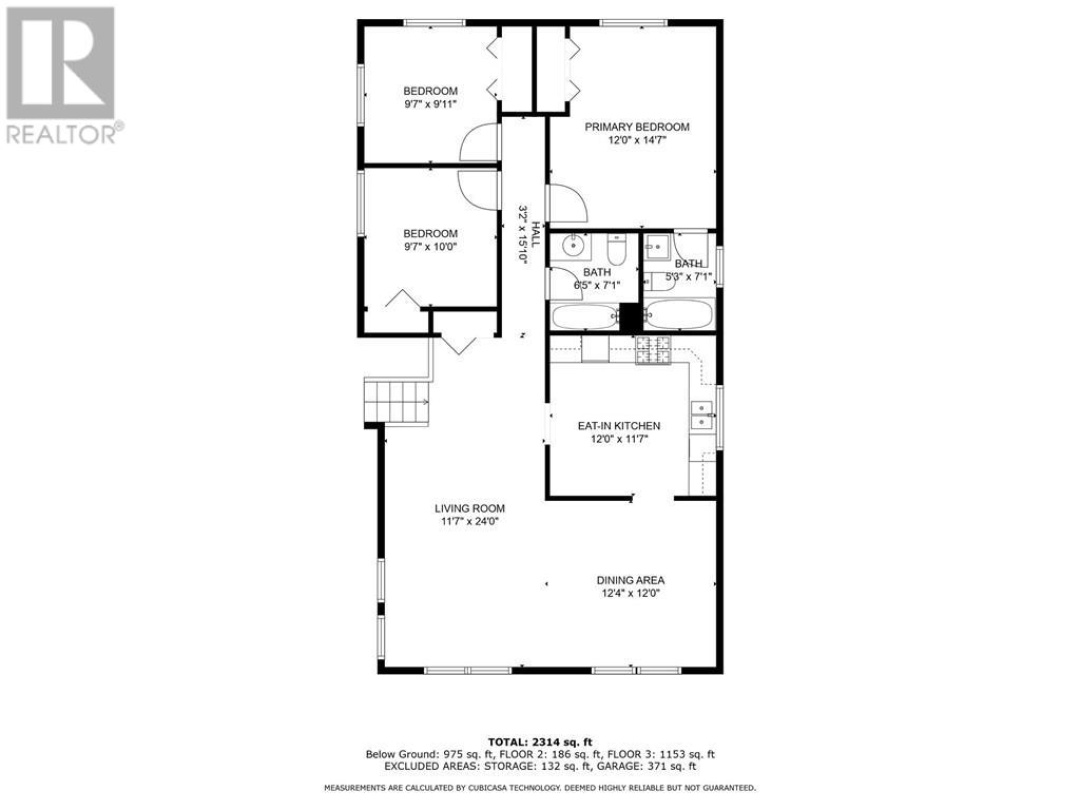100 George Street, Tay
Property Overview - House For sale
| Price | $ 779 900 | On the Market | 3 days |
|---|---|---|---|
| MLS® # | 40570166 | Type | House |
| Bedrooms | 5 Bed | Bathrooms | 4 Bath |
| Postal Code | L0K2A0 | ||
| Street | GEORGE | Town/Area | Tay |
| Property Size | 0.299 ac|under 1/2 acre | Building Size | 2314 ft2 |
Where pride of ownership meets unparalleled comfort in Victoria Harbour! This functional bungalow features 2,314 total square feet, 5 bedrooms and 4 bathrooms, ideal for your growing family. The entrance welcomes you with a spacious foyer, interior garage access, a convenient laundry room with a 2 pc bath, and a walkout to the rear yard. With its Northern exposure - the sun kisses each room of this home in all the right places! The bright living/dining room and well equipped kitchen create a harmonious flow up on the main floor. The primary suite offers an updated 4 pc ensuite, and a spacious closet. Besides the two remaining bedrooms on this level, the lower level unveils two generously sized bedrooms, each adorned with walk-in closets, and are complemented by a brand new bathroom, just added in 2023! The lower level, with in-law capability, is no ordinary basement; its massive rec room area features large windows, accentuated by high ceilings, creating an ambiance that defies typical below-grade expectations. Step outside to the back deck, overlooking a sprawling yard that encompasses a large above-ground pool and a luxurious 8-person hot tub. This outdoor haven beckons relaxation and entertainment. Talk about the embodiment of comfort in a home! (id:20829)
| Size Total | 0.299 ac|under 1/2 acre |
|---|---|
| Size Frontage | 66 |
| Size Depth | 204 ft |
| Lot size | 0.299 |
| Ownership Type | Freehold |
| Sewer | Municipal sewage system |
| Zoning Description | R2 |
Building Details
| Type | House |
|---|---|
| Stories | 1 |
| Property Type | Single Family |
| Bathrooms Total | 4 |
| Bedrooms Above Ground | 3 |
| Bedrooms Below Ground | 2 |
| Bedrooms Total | 5 |
| Architectural Style | Bungalow |
| Cooling Type | Central air conditioning |
| Exterior Finish | Brick, Vinyl siding |
| Half Bath Total | 1 |
| Heating Fuel | Natural gas |
| Heating Type | Forced air |
| Size Interior | 2314 ft2 |
| Utility Water | Municipal water |
Rooms
| Lower level | Bedroom | 11'0'' x 15'4'' |
|---|---|---|
| Family room | 23'10'' x 23'10'' | |
| Bedroom | 12'6'' x 10'4'' | |
| Bedroom | 11'0'' x 15'4'' | |
| 3pc Bathroom | 7'6'' x 8'4'' | |
| Family room | 23'10'' x 23'10'' | |
| Bedroom | 12'6'' x 10'4'' | |
| 3pc Bathroom | 7'6'' x 8'4'' | |
| Main level | Living room/Dining room | Measurements not available |
| 4pc Bathroom | 5'3'' x 7'1'' | |
| Eat in kitchen | 12'0'' x 11'7'' | |
| Primary Bedroom | 12'0'' x 14'7'' | |
| Bedroom | 9'7'' x 10'0'' | |
| Bedroom | 9'7'' x 9'11'' | |
| 4pc Bathroom | 6'5'' x 7'1'' | |
| 4pc Bathroom | 5'3'' x 7'1'' | |
| 2pc Bathroom | 6'1'' x 7'9'' | |
| 2pc Bathroom | 6'1'' x 7'9'' | |
| Living room/Dining room | Measurements not available | |
| Eat in kitchen | 12'0'' x 11'7'' | |
| Primary Bedroom | 12'0'' x 14'7'' | |
| Bedroom | 9'7'' x 10'0'' | |
| Bedroom | 9'7'' x 9'11'' | |
| 4pc Bathroom | 6'5'' x 7'1'' |
This listing of a Single Family property For sale is courtesy of Jim Hawke from Team Hawke Realty Brokerage
