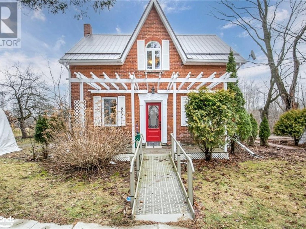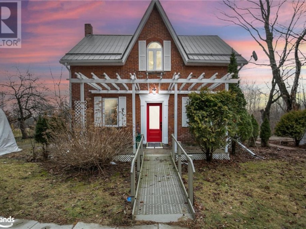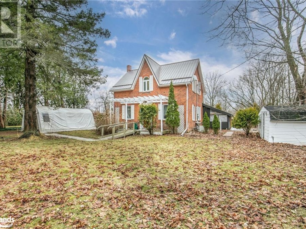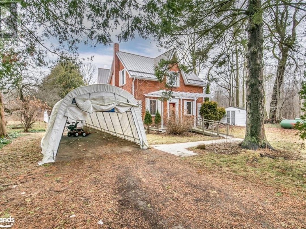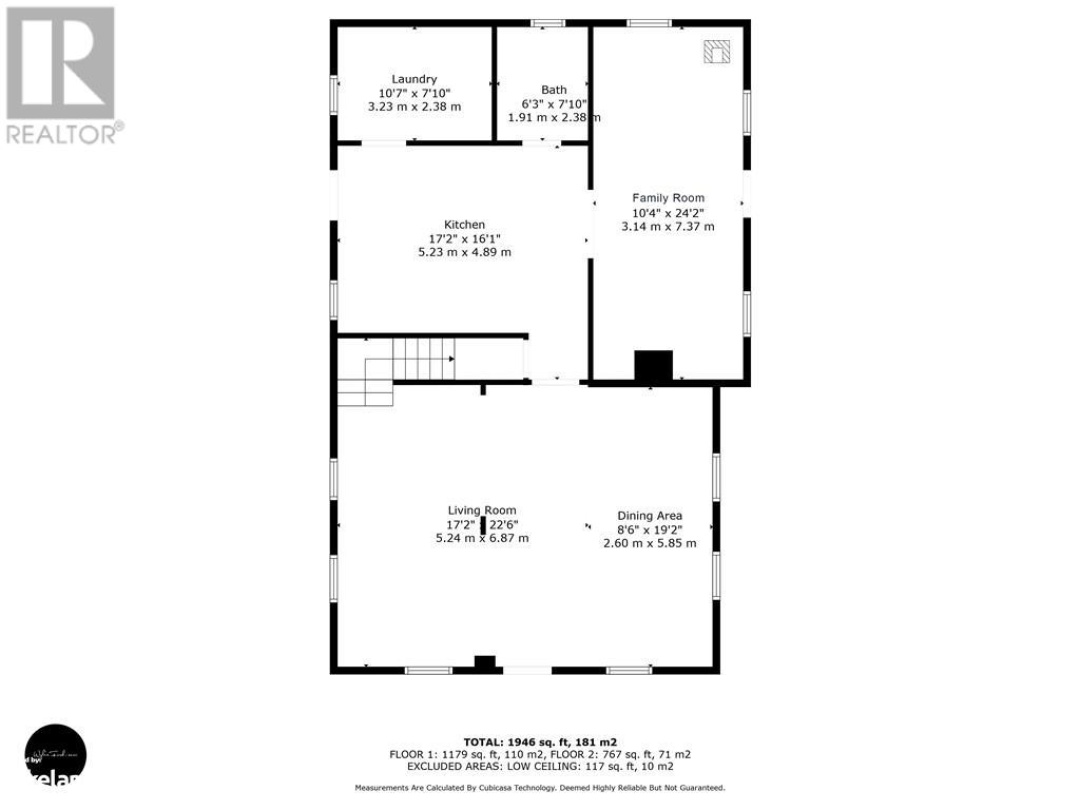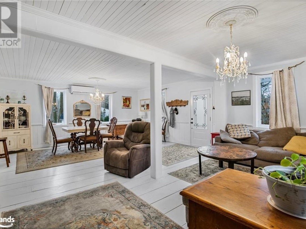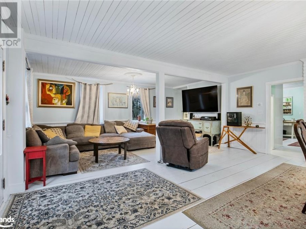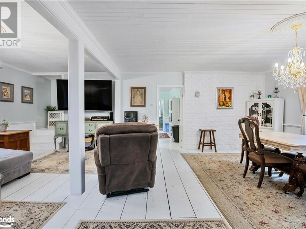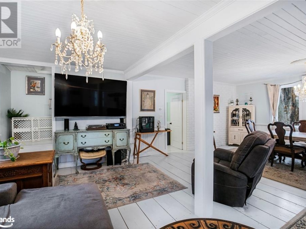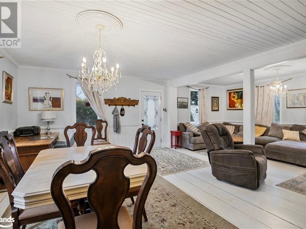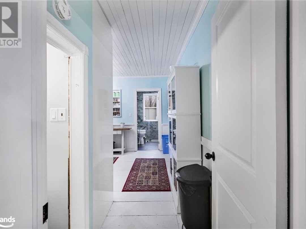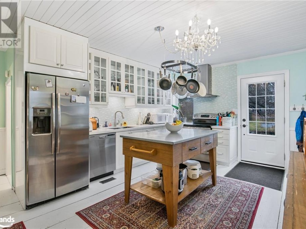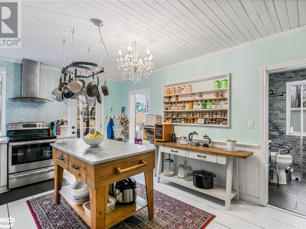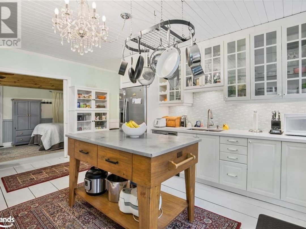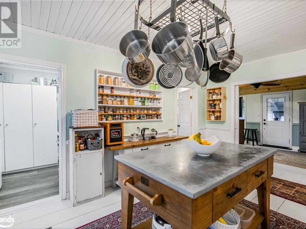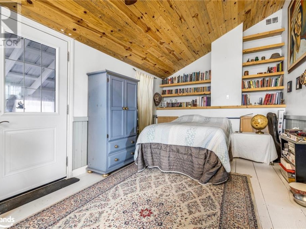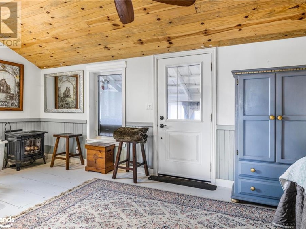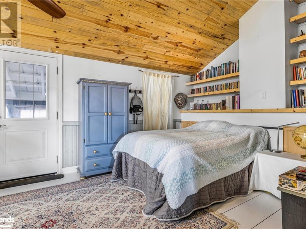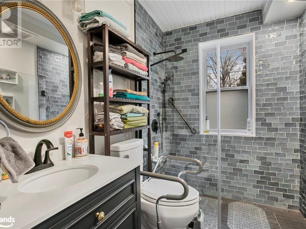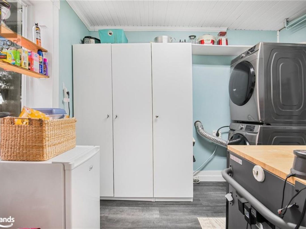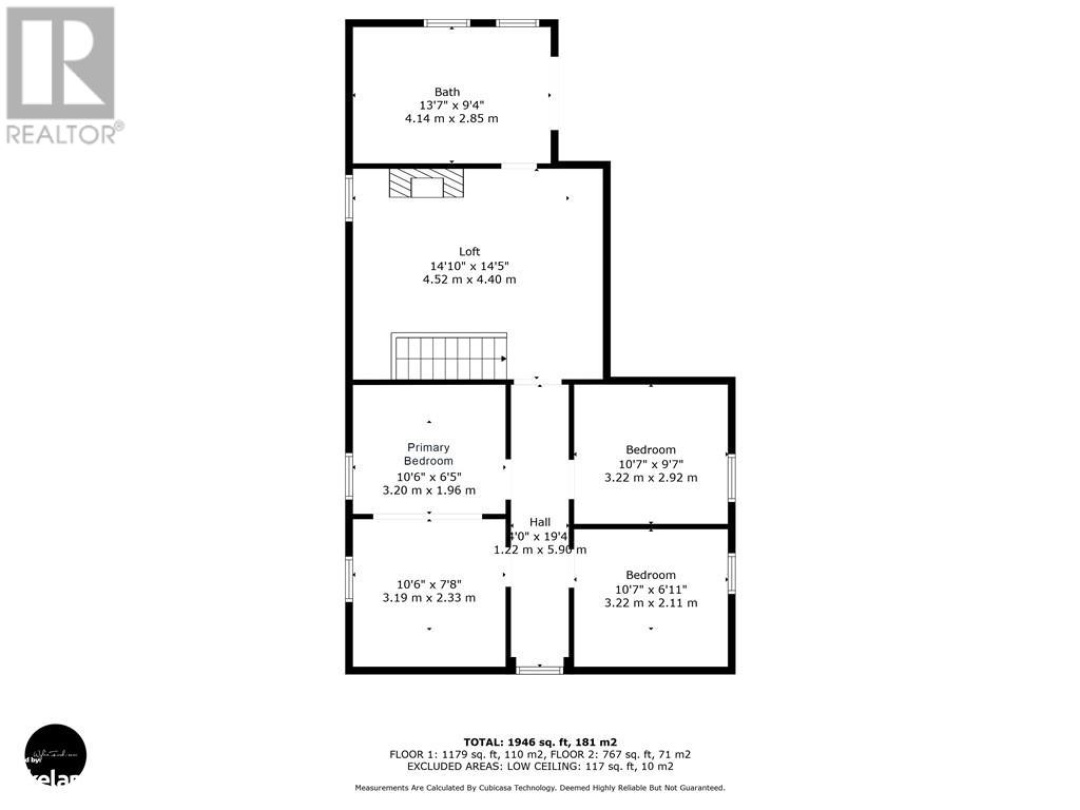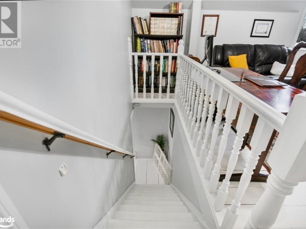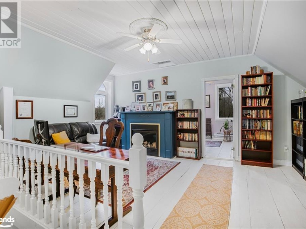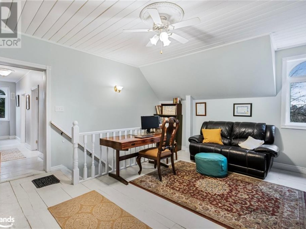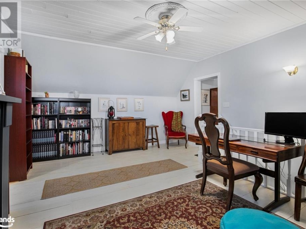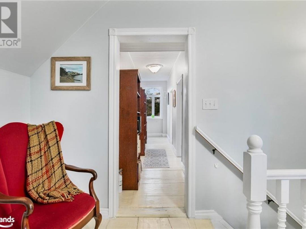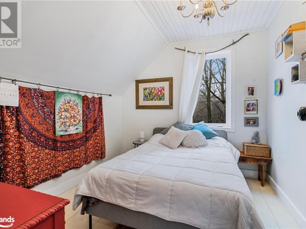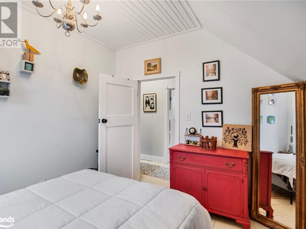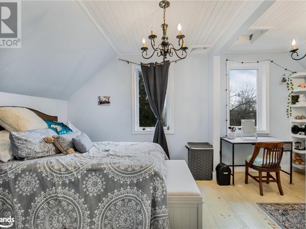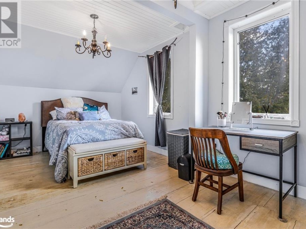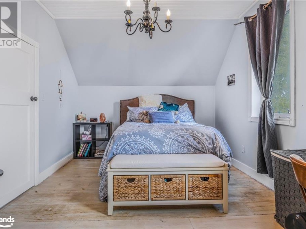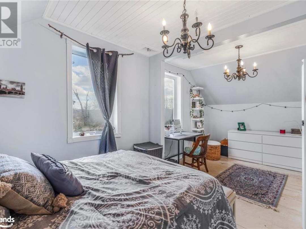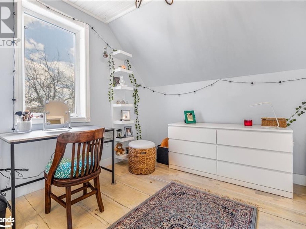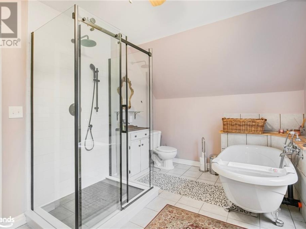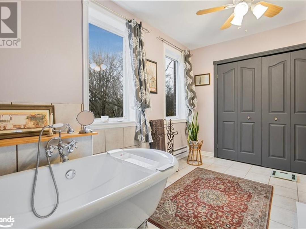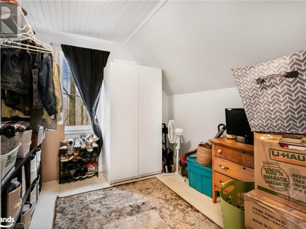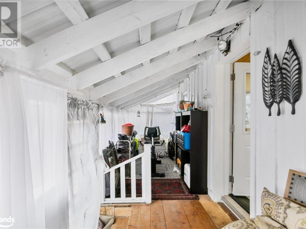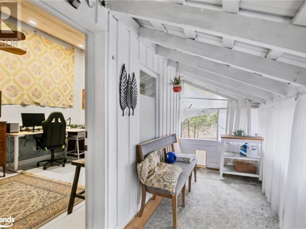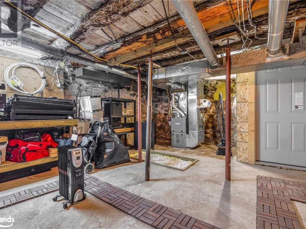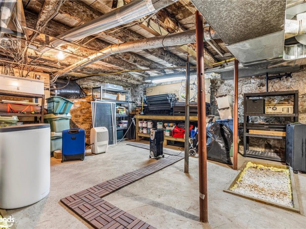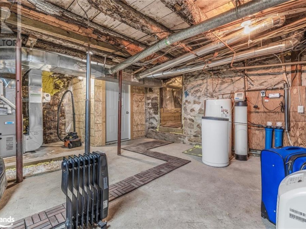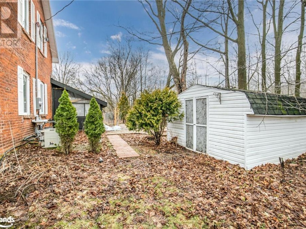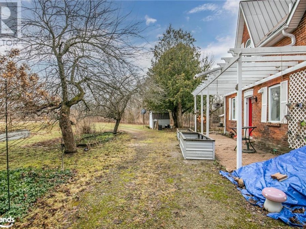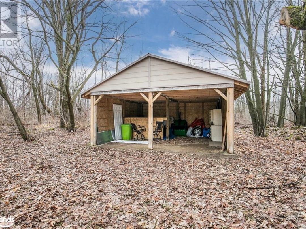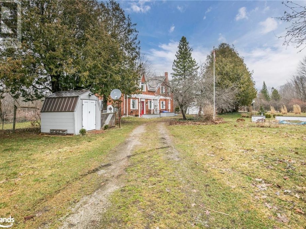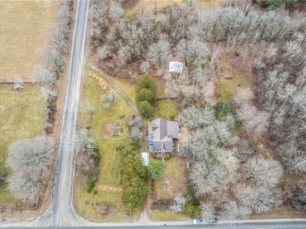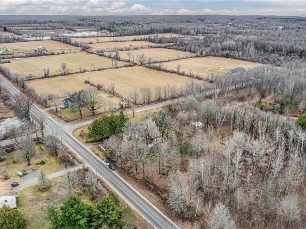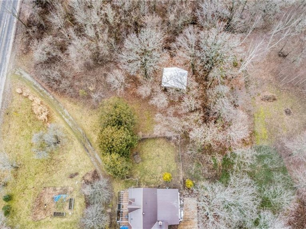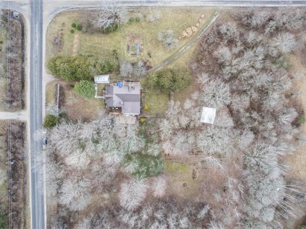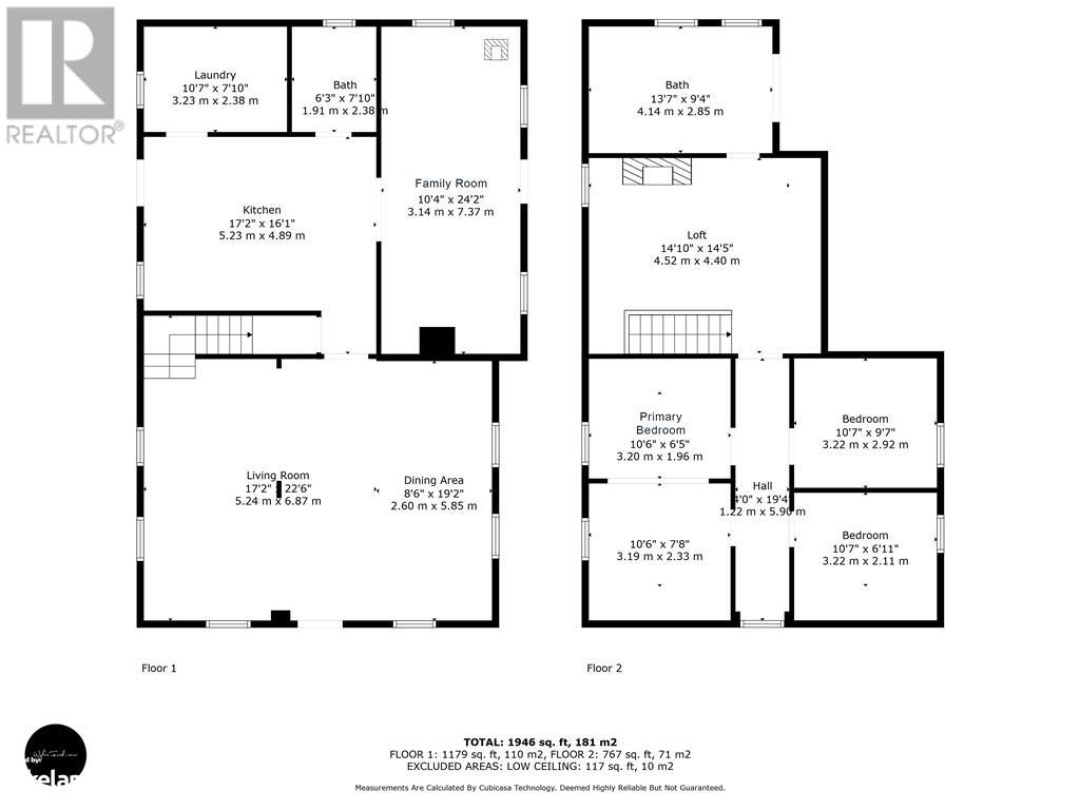1634 Newton Street, Tay
Property Overview - House For sale
| Price | $ 889 900 | On the Market | 16 days |
|---|---|---|---|
| MLS® # | 40562734 | Type | House |
| Bedrooms | 3 Bed | Bathrooms | 2 Bath |
| Postal Code | L0K2A0 | ||
| Street | NEWTON | Town/Area | Tay |
| Property Size | 2.059 ac|2 - 4.99 acres | Building Size | 2100 ft2 |
Country living at it's finest featuring your very own classic Ontario red brick farmhouse sitting on a private 2 acre parcel. You won't be disappointed by the ample indoor & outdoor living space. Currently set up as a 4 bedroom home (the main floor primary could be your family room), and 2 full bath's (4pc & 3pc) w/ family rooms on both the main & second floor. You will love the spacious living/dining room space with endless possibilities to set up as you'd like. The Kitchen features stone countertops & stainless appliances. Screened porch located off the main floor primary bedroom (or family room). This could also be easily converted into a duplex or multi-generational home. Combination of propane forced air & heat pump. (id:20829)
| Size Total | 2.059 ac|2 - 4.99 acres |
|---|---|
| Size Frontage | 300 |
| Size Depth | 300 ft |
| Lot size | 2.059 |
| Ownership Type | Freehold |
| Sewer | Septic System |
| Zoning Description | A EP |
Building Details
| Type | House |
|---|---|
| Stories | 2 |
| Property Type | Single Family |
| Bathrooms Total | 2 |
| Bedrooms Above Ground | 3 |
| Bedrooms Total | 3 |
| Architectural Style | 2 Level |
| Cooling Type | Ductless |
| Exterior Finish | Brick, Wood |
| Foundation Type | Stone |
| Heating Fuel | Propane |
| Heating Type | Forced air, Heat Pump |
| Size Interior | 2100 ft2 |
| Utility Water | Well |
Rooms
| Main level | 3pc Bathroom | Measurements not available |
|---|---|---|
| Laundry room | 10'7'' x 7'10'' | |
| Family room | 10'4'' x 24'2'' | |
| Kitchen | 17'2'' x 16'1'' | |
| Dining room | 8'6'' x 19'2'' | |
| Living room | 17'2'' x 22'6'' | |
| Second level | 4pc Bathroom | Measurements not available |
| Loft | 14'10'' x 14'5'' | |
| Bedroom | 10'7'' x 9'7'' | |
| Bedroom | 10'7'' x 6'11'' | |
| Primary Bedroom | 10'6'' x 14'4'' |
This listing of a Single Family property For sale is courtesy of Jim Hawke from Team Hawke Realty Brokerage
