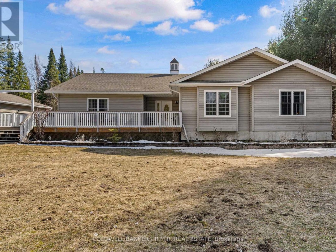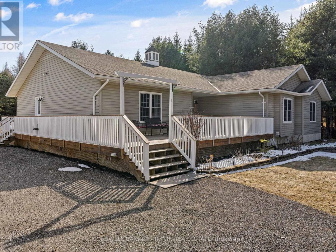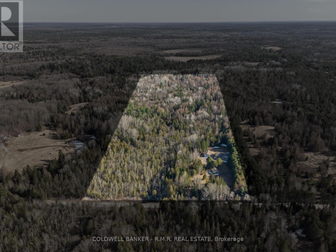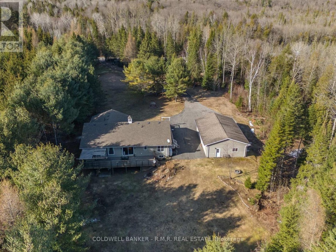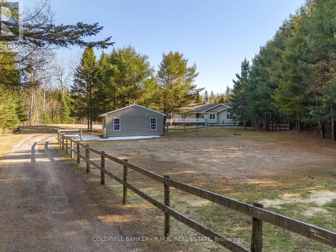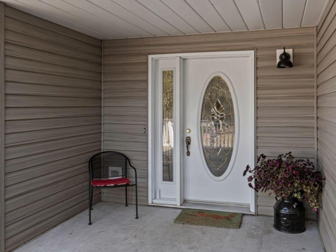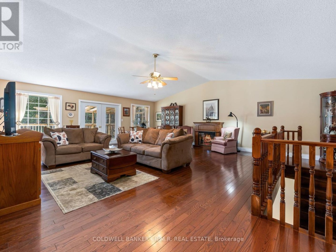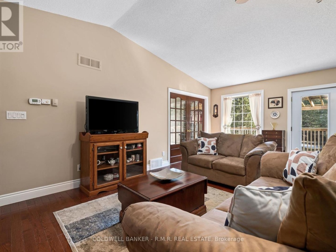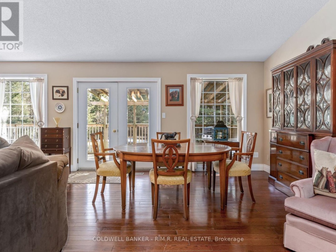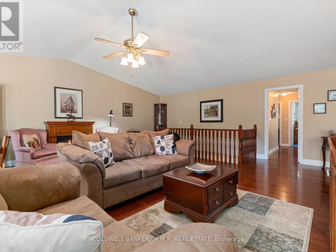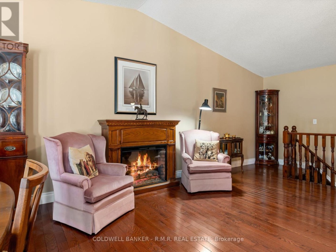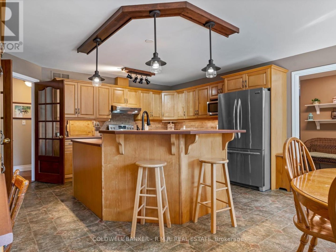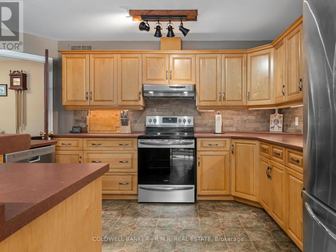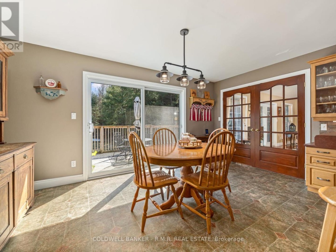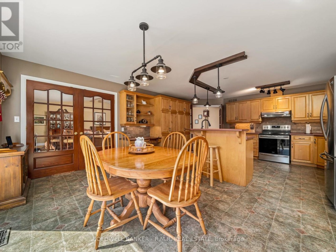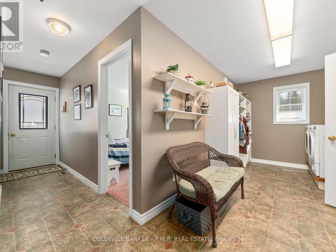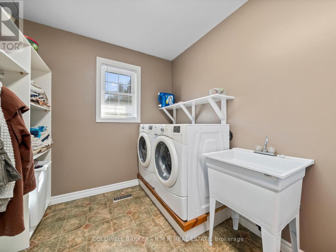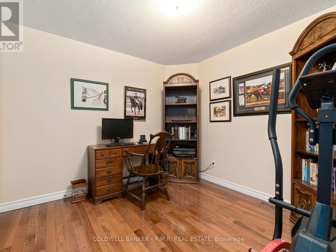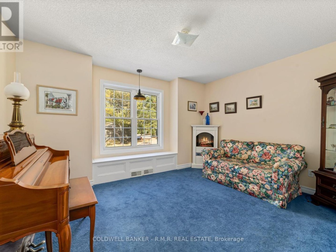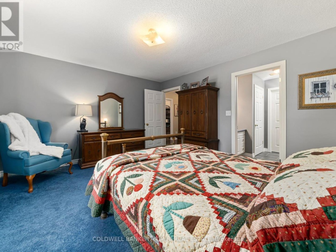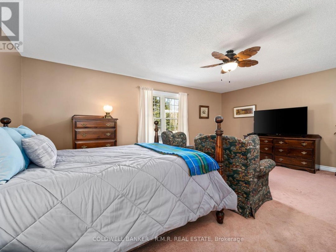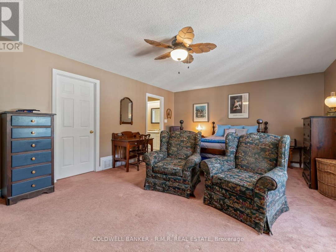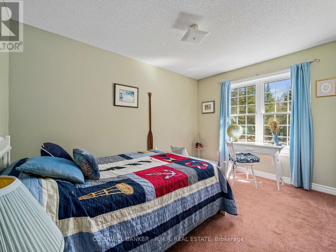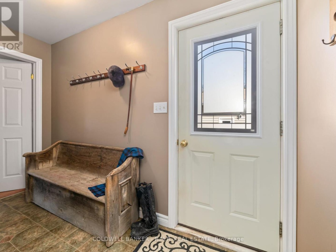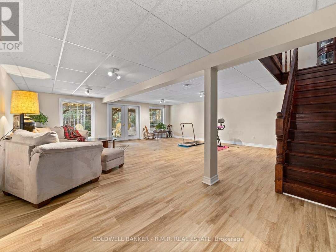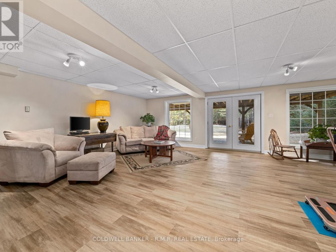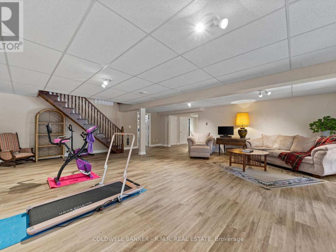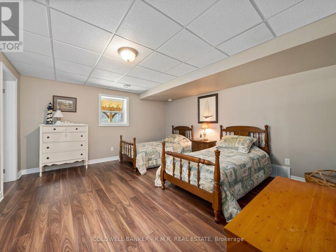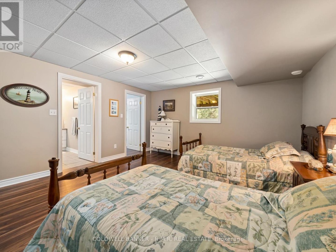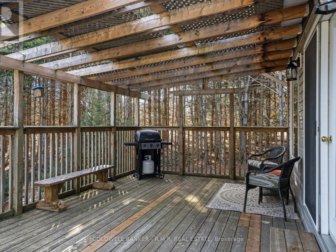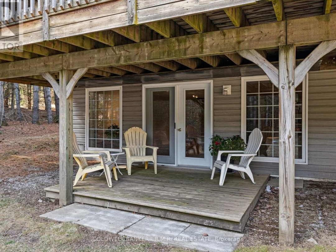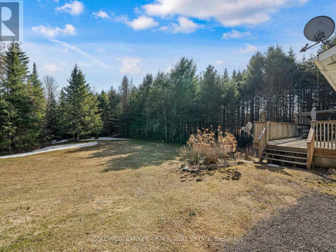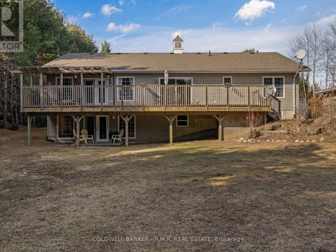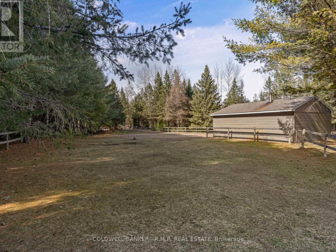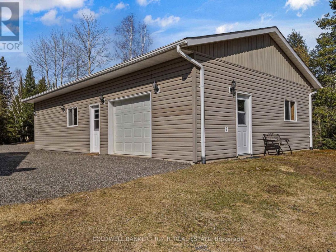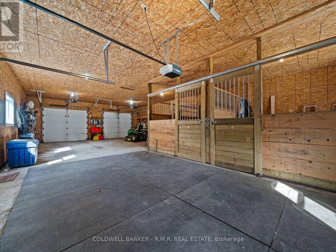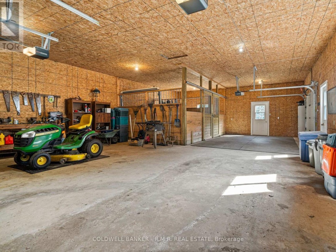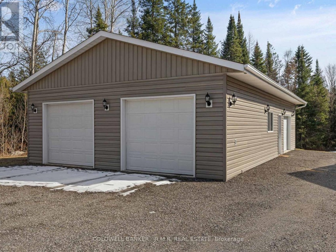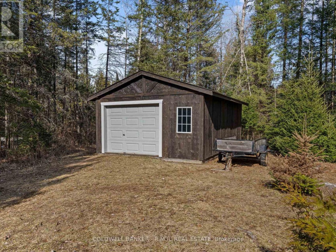60 Crystal Lake Road E, Galway-Cavendish and Harvey
Property Overview - House For sale
| Price | $ 1 199 900 | On the Market | 69 days |
|---|---|---|---|
| MLS® # | X8181432 | Type | House |
| Bedrooms | 5 Bed | Bathrooms | 4 Bath |
| Postal Code | K0M2A0 | ||
| Street | Crystal Lake | Town/Area | Galway-Cavendish and Harvey |
| Property Size | 652.32 x 1345.4 FT ; 653.02' x 1345.44' x 653.00'x 1352.84|10 - 24.99 acres | Building Size | 0 |
Country Estate Property Just North of Beautiful Bobcaygeon Nestled on a Tranquil Treed Parcel just under 20 acres on a Paved Road. Custom Built in 2003 designed for Longevity and Versatility, Catering to a Variety of Lifestyles. With 5 bedrooms inc 3 w/Ensuite or Semi-Ensuite, a Den & Vaulted Ceilings, Open Concept Living Dining room, This Home is Ideal for a Growing Family, Working Professional, Inspired Entrepreneur or Multi- Generational Living. Main floor Laundry, Full Basement with Walkout. Workshop & Additional Storage Areas Offer Ample Space & Functionality. Modern Amenities With A/C, 200-amp Service, Generator Panel, Propane Furnace, Air Con & in Floor Hot Water Heating Fueled by an Outdoor Wood Furnace. Detached Garage has 3 Overhead Doors & 2 Bay Stalls (removable) for the Auto or Equestrian lover!
Extras
Scenic Trails for Walking for Outdoor Enthusiasts & Animal Lovers Alike, Plus Lake Access and Snowmobile Trails Close by for Extra Year Round Enjoyment! (id:20829)| Size Total | 652.32 x 1345.4 FT ; 653.02' x 1345.44' x 653.00'x 1352.84|10 - 24.99 acres |
|---|---|
| Lot size | 652.32 x 1345.4 FT ; 653.02' x 1345.44' x 653.00'x 1352.84 |
| Ownership Type | Freehold |
| Sewer | Septic System |
Building Details
| Type | House |
|---|---|
| Stories | 1 |
| Property Type | Single Family |
| Bathrooms Total | 4 |
| Bedrooms Above Ground | 4 |
| Bedrooms Below Ground | 1 |
| Bedrooms Total | 5 |
| Architectural Style | Bungalow |
| Cooling Type | Central air conditioning |
| Exterior Finish | Vinyl siding |
| Foundation Type | Concrete, Poured Concrete |
| Heating Fuel | Propane |
| Heating Type | Forced air |
Rooms
| Ground level | Recreational, Games room | 7.12 m x 7.79 m |
|---|---|---|
| Recreational, Games room | 7.12 m x 7.79 m | |
| Main level | Living room | 6.71 m x 7.94 m |
| Bedroom | 4.44 m x 3.86 m | |
| Bedroom | 4.13 m x 3.77 m | |
| Den | 2.86 m x 3.18 m | |
| Foyer | 2.21 m x 3.16 m | |
| Bedroom | 3.48 m x 3.78 m | |
| Primary Bedroom | 5.98 m x 4.38 m | |
| Laundry room | 2.35 m x 4.95 m | |
| Eating area | 5 m x 3.01 m | |
| Kitchen | 5 m x 3.73 m | |
| Bathroom | 1.52 m x 2.4 m | |
| Living room | 6.71 m x 7.94 m | |
| Bedroom | 4.44 m x 3.86 m | |
| Bedroom | 4.13 m x 3.77 m | |
| Den | 2.86 m x 3.18 m | |
| Foyer | 2.21 m x 3.16 m | |
| Bedroom | 3.48 m x 3.78 m | |
| Primary Bedroom | 5.98 m x 4.38 m | |
| Laundry room | 2.35 m x 4.95 m | |
| Eating area | 5 m x 3.01 m | |
| Kitchen | 5 m x 3.73 m | |
| Bathroom | 1.52 m x 2.4 m |
Video of 60 Crystal Lake Road E,
This listing of a Single Family property For sale is courtesy of Kathryn S Johnson from Coldwell Banker Rmr Real Estate
