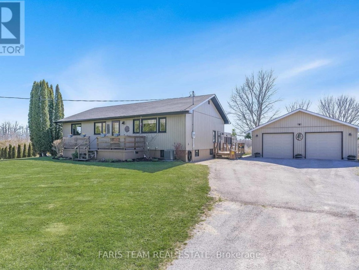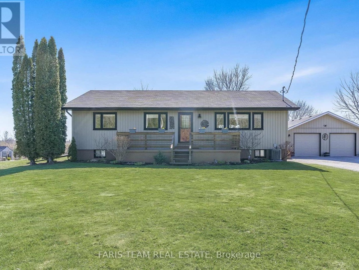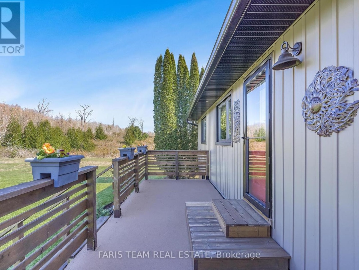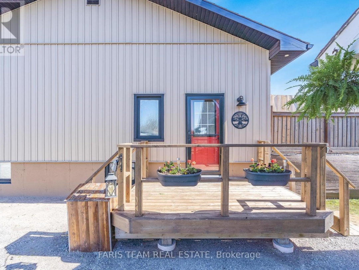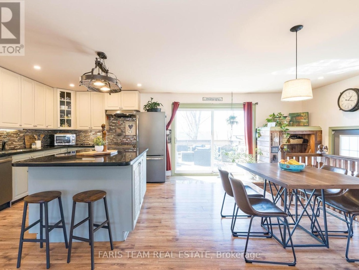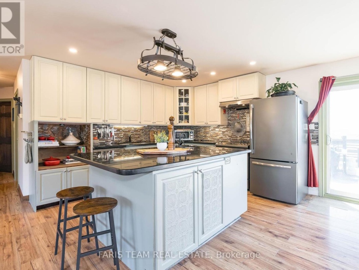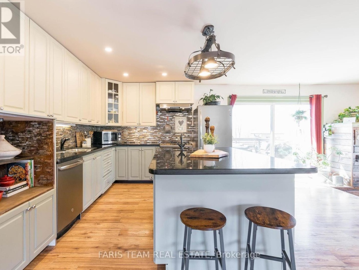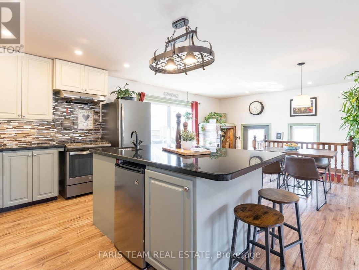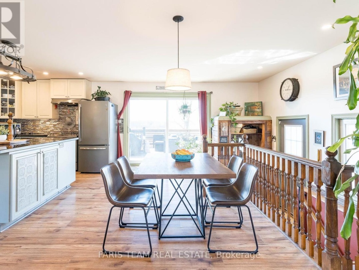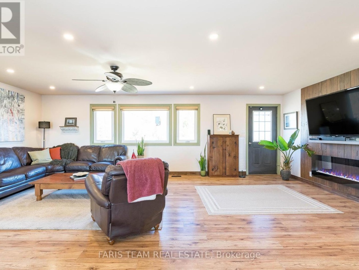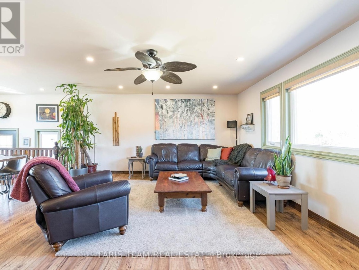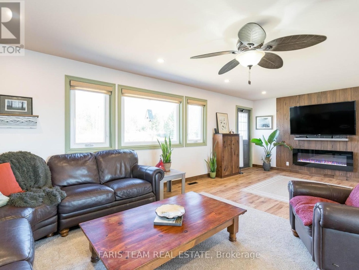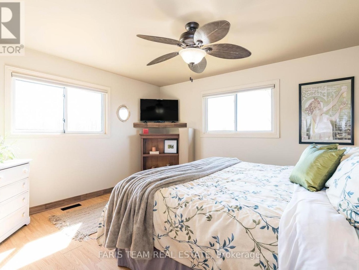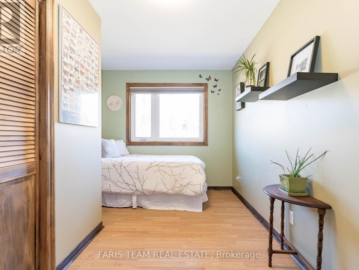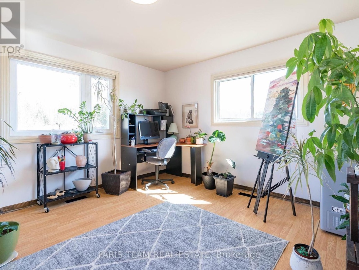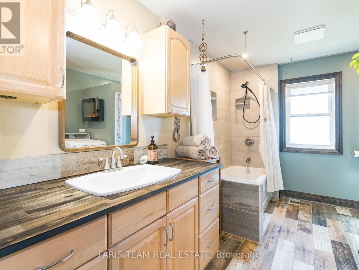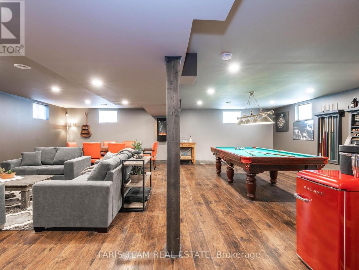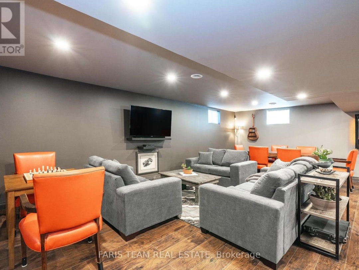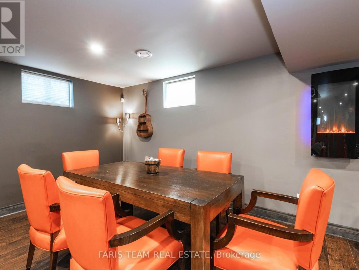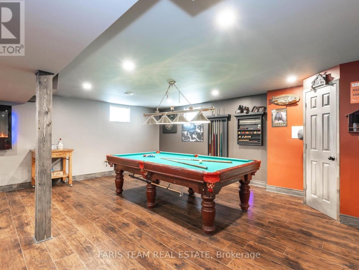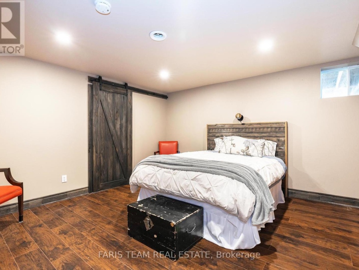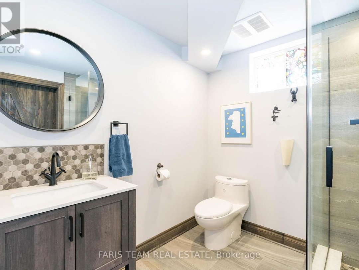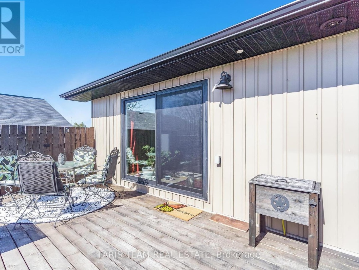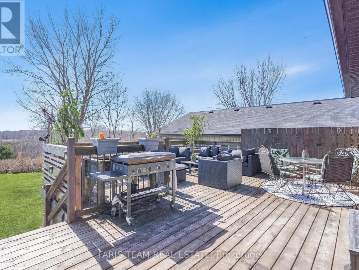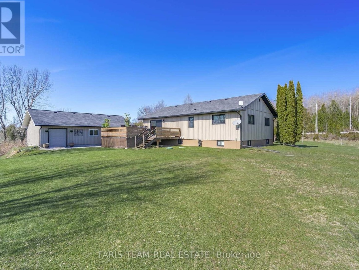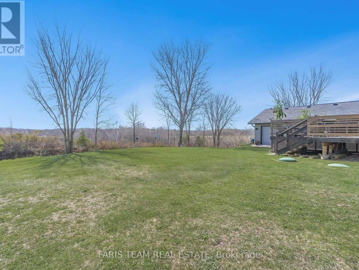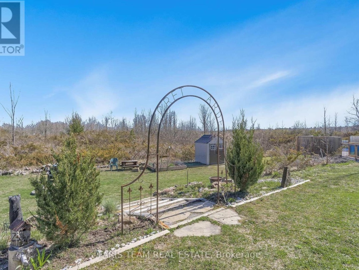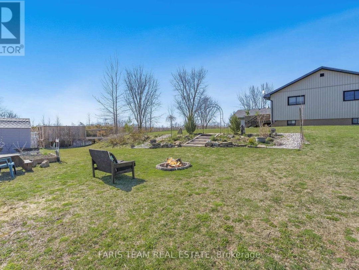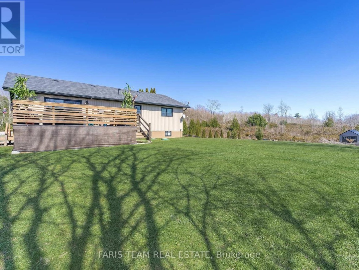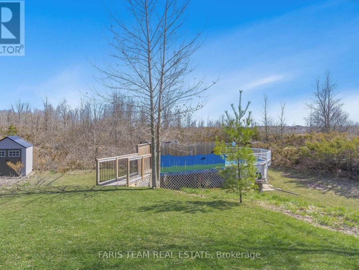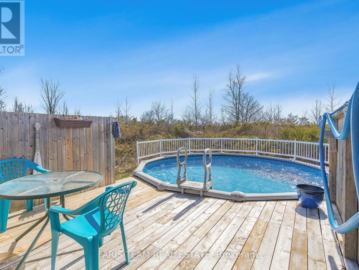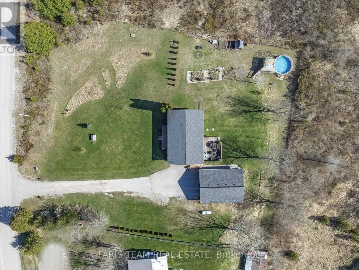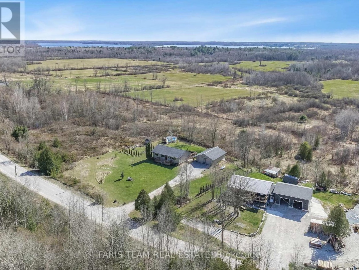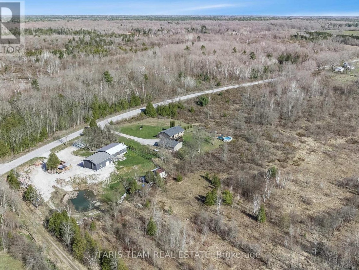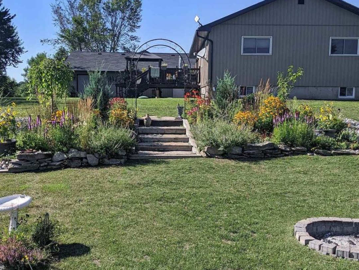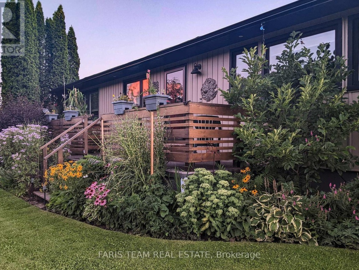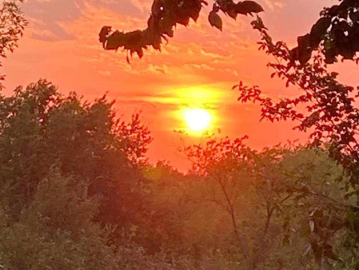771 Lake Dalrymple Rd, Kawartha Lakes
Property Overview - House For sale
| Price | $ 799 000 | On the Market | 1 days |
|---|---|---|---|
| MLS® # | X8178458 | Type | House |
| Bedrooms | 4 Bed | Bathrooms | 2 Bath |
| Postal Code | L0K1W0 | ||
| Street | Lake Dalrymple | Town/Area | Kawartha Lakes |
| Property Size | 210.44 x 269.17 FT|1/2 - 1.99 acres | Building Size | 0 ft2 |
Top 5 Reasons You Will Love This Home: 1) The perfect blend of indoor/outdoor living, this welcoming four bedroom two bathroom renovated home sits on 1.27 landscaped acres, just 20 minutes from Orillia, Brechin, and Casino Rama, with the beautiful Lake Dalrymple just down the road. The property is surrounded by nature and wildlife and features low-maintenance perennial gardens, an above-ground pool with a relaxing deck, and a fire pit 2) The open-concept kitchen and dining/living areas are designed for family time and entertaining, with granite countertops, a large kitchen island, slate-finish GE appliances (new range 2023), and a rustic accent wall with 52 electric fireplace. Large main level bathroom and laundry completely renovated in 2020 3) Newly renovated lower level perfect for family and friends or an in-law suite, with guest bedroom and bright modern 3-piece ensuite. Large games/pool table area, TV zone, dimmable pot lights and more make this a fabulous space for fun and relaxation 4) The 1100 sq ft. garage and workshop, insulated and wired, fits four cars easily or two cars and your toys, boat, tools, work benches and more. Park 20+ cars in the long country driveway 5) Sliding glass-doors lead to a large deck and expansive private backyard with lots of green space and incredible views; seller offering a pre-inspection summary and report. 2,712 fin.sq.ft. Age 33. Visit our website for more detailed information. (id:20829)
| Size Total | 210.44 x 269.17 FT|1/2 - 1.99 acres |
|---|---|
| Lot size | 210.44 x 269.17 FT |
| Ownership Type | Freehold |
| Sewer | Septic System |
Building Details
| Type | House |
|---|---|
| Stories | 1 |
| Property Type | Single Family |
| Bathrooms Total | 2 |
| Bedrooms Above Ground | 3 |
| Bedrooms Below Ground | 1 |
| Bedrooms Total | 4 |
| Architectural Style | Raised bungalow |
| Cooling Type | Central air conditioning |
| Exterior Finish | Vinyl siding |
| Heating Fuel | Propane |
| Heating Type | Forced air |
| Size Interior | 0 ft2 |
Rooms
| Lower level | Bedroom | 4.36 m x 4.22 m |
|---|---|---|
| Recreational, Games room | 8.53 m x 8.53 m | |
| Bedroom | 4.36 m x 4.22 m | |
| Bedroom | 4.36 m x 4.22 m | |
| Recreational, Games room | 8.53 m x 8.53 m | |
| Recreational, Games room | 8.53 m x 8.53 m | |
| Bedroom | 4.36 m x 4.22 m | |
| Bedroom | 4.36 m x 4.22 m | |
| Recreational, Games room | 8.53 m x 8.53 m | |
| Recreational, Games room | 8.53 m x 8.53 m | |
| Main level | Kitchen | 3.91 m x 3.34 m |
| Dining room | 3.91 m x 2.7 m | |
| Living room | 7.41 m x 4.95 m | |
| Bedroom | 3.8 m x 2.64 m | |
| Bedroom | 4.38 m x 4.06 m | |
| Primary Bedroom | 4.36 m x 4.05 m | |
| Living room | 7.41 m x 4.95 m | |
| Primary Bedroom | 4.36 m x 4.05 m | |
| Bedroom | 4.38 m x 4.06 m | |
| Dining room | 3.91 m x 2.7 m | |
| Kitchen | 3.91 m x 3.34 m | |
| Bedroom | 3.8 m x 2.64 m | |
| Bedroom | 3.8 m x 2.64 m | |
| Living room | 7.41 m x 4.95 m | |
| Kitchen | 3.91 m x 3.34 m | |
| Dining room | 3.91 m x 2.7 m | |
| Living room | 7.41 m x 4.95 m | |
| Primary Bedroom | 4.36 m x 4.05 m | |
| Bedroom | 4.38 m x 4.06 m | |
| Bedroom | 3.8 m x 2.64 m | |
| Kitchen | 3.91 m x 3.34 m | |
| Dining room | 3.91 m x 2.7 m | |
| Bedroom | 4.38 m x 4.06 m | |
| Primary Bedroom | 4.36 m x 4.05 m | |
| Bedroom | 4.38 m x 4.06 m | |
| Bedroom | 3.8 m x 2.64 m | |
| Kitchen | 3.91 m x 3.34 m | |
| Dining room | 3.91 m x 2.7 m | |
| Living room | 7.41 m x 4.95 m | |
| Primary Bedroom | 4.36 m x 4.05 m |
Video of 771 Lake Dalrymple Rd,
This listing of a Single Family property For sale is courtesy of Mark Faris from Faris Team Real Estate
