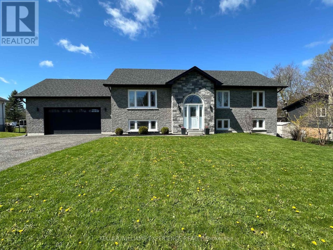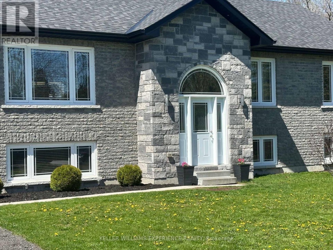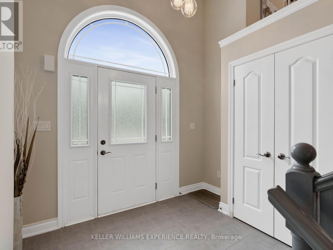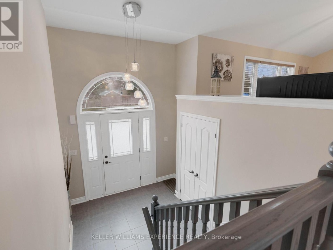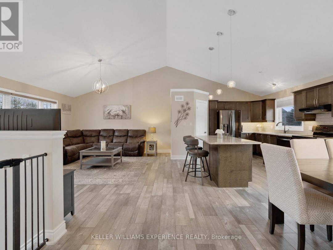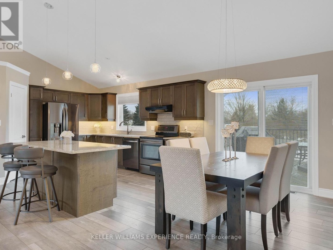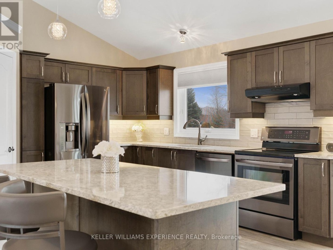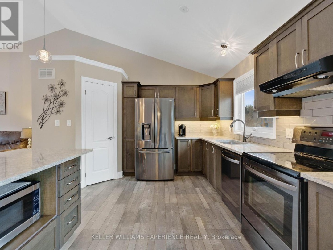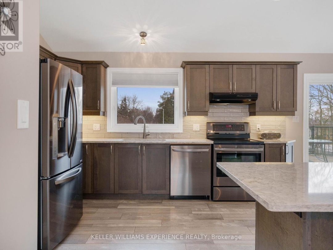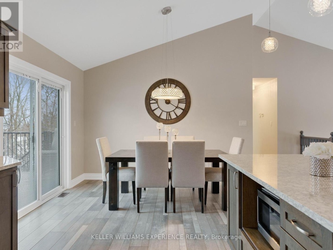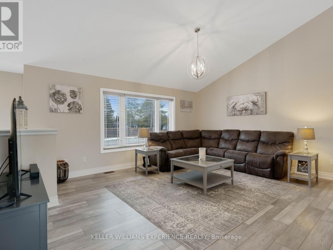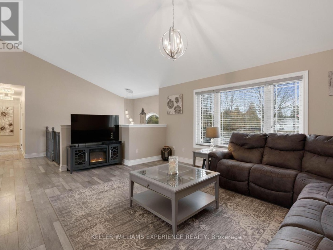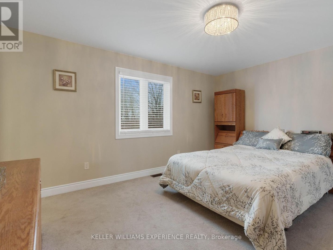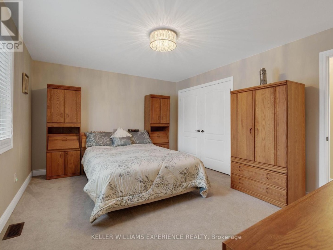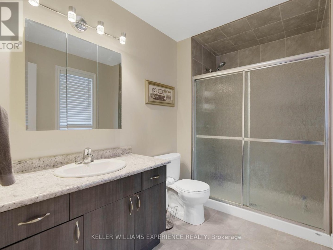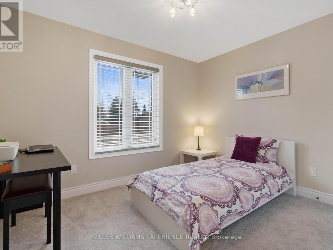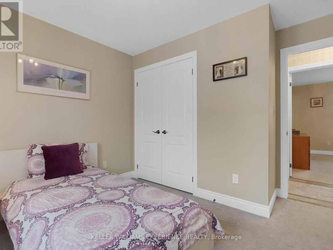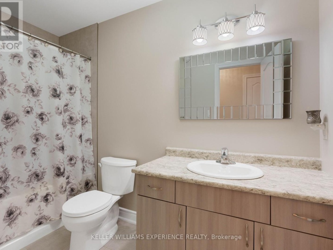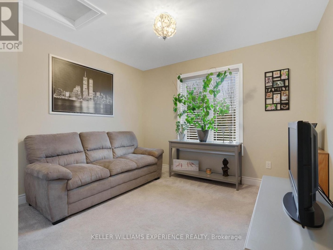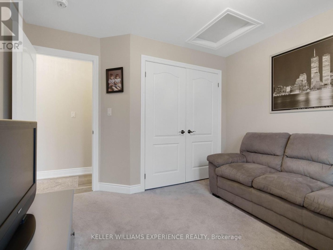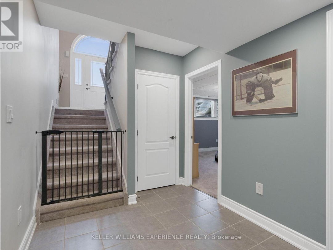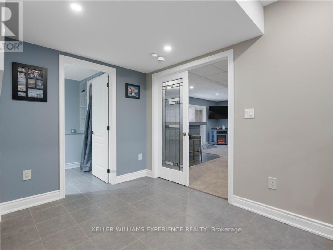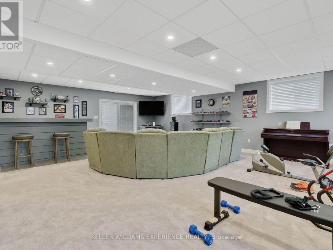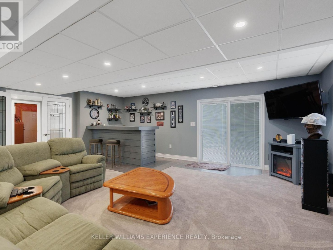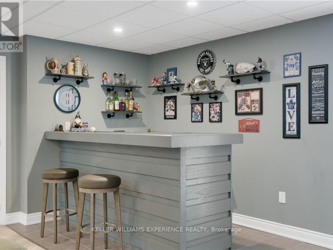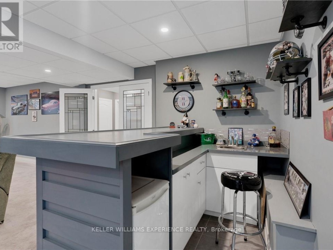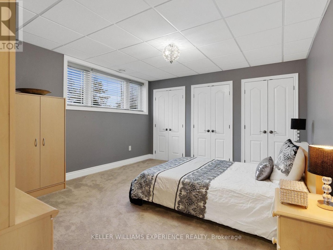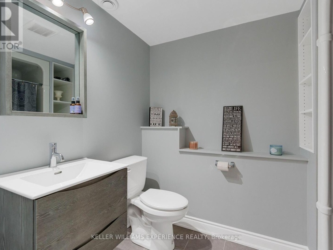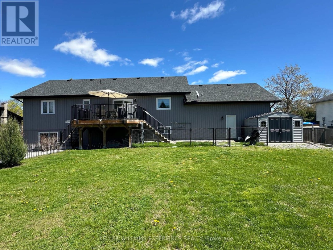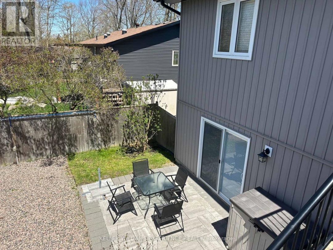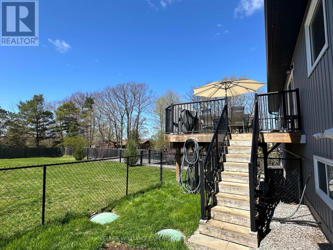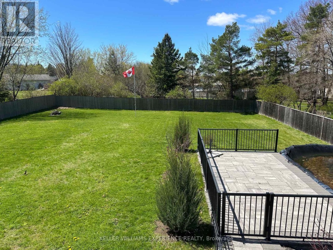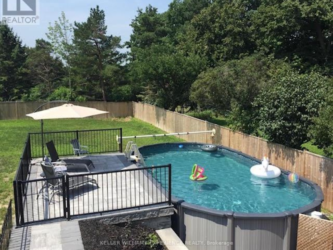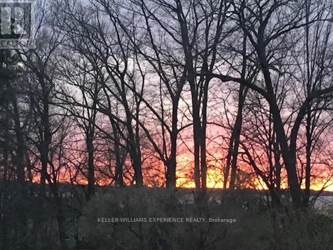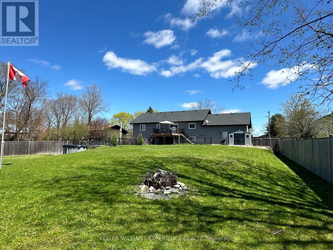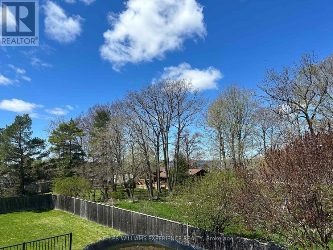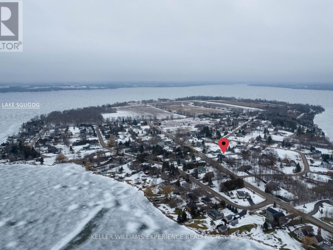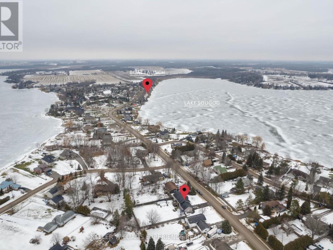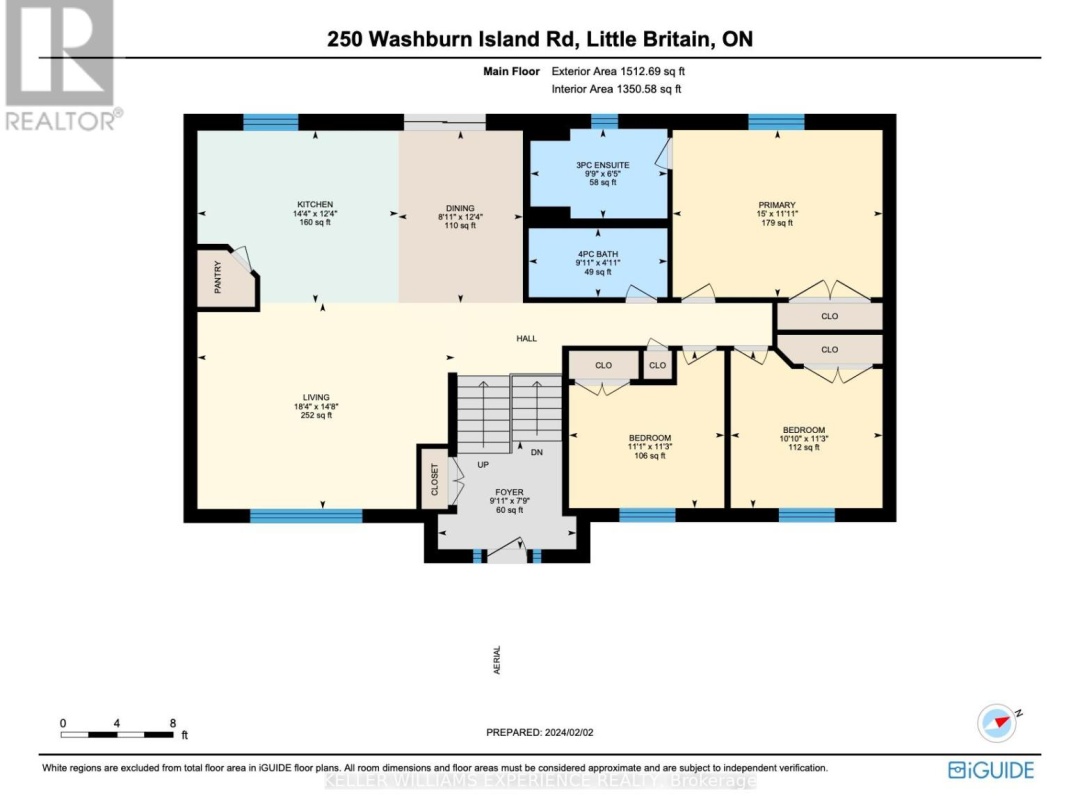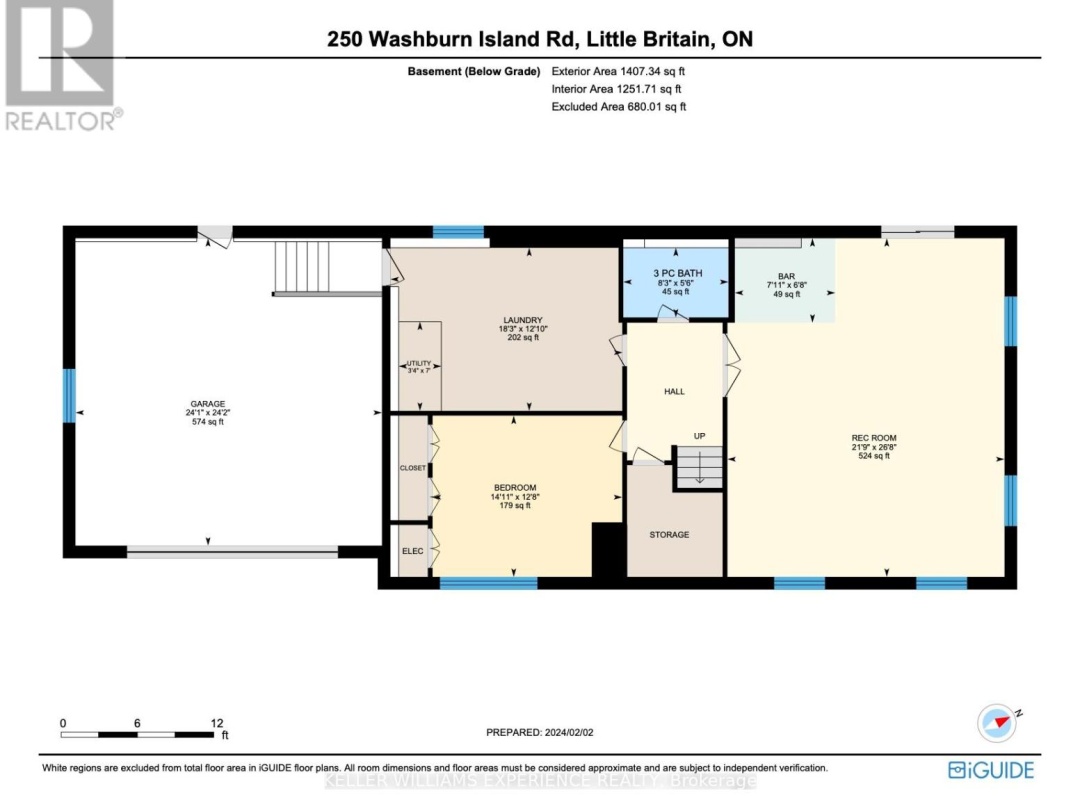250 Washburn Island Road, Kawartha Lakes
Property Overview - House For sale
| Price | $ 999 000 | On the Market | 0 days |
|---|---|---|---|
| MLS® # | X8313686 | Type | House |
| Bedrooms | 4 Bed | Bathrooms | 3 Bath |
| Postal Code | K0M2C0 | ||
| Street | Washburn Island | Town/Area | Kawartha Lakes |
| Property Size | 101 x 197 FT|under 1/2 acre | Building Size | 0 ft2 |
Nestled on sought-after Washburn Island and surrounded by the allure of Lake Scugog, this remarkable residence promises an enchanting lifestyle amidst tranquility and natural beauty. Boasting over 2700 sq ft of refined living space, you'll be enchanted by the abundant natural light, defining the open-concept living, dining, and kitchen areas with soaring vaulted ceilings. The kitchen showcases quartz countertops, centre island, and a convenient walk-in pantry. With 4 bdrms and 3 full baths, luxurious comfort awaits. The finished walkout basement offers versatility, whether for additional living space or a separate suite. An oversized double-car garage caters to your vehicle and storage requirements. Enjoy leisurely summer days basking by the pool or unwinding in one of the multiple outdoor living areas within the fully fenced backyard. Take advantage of the nearby boat launch for delightful boating and fishing escapades. Come experience the allure of 250 Washburn Island Rd firsthand.
Extras
Fully fenced backyard with separate dog run. Walkup from lower level to garage. Walkout from lower level family room to backyard patio. Walkout from dining room to upper deck. (id:20829)| Size Total | 101 x 197 FT|under 1/2 acre |
|---|---|
| Lot size | 101 x 197 FT |
| Ownership Type | Freehold |
| Sewer | Septic System |
Building Details
| Type | House |
|---|---|
| Stories | 1 |
| Property Type | Single Family |
| Bathrooms Total | 3 |
| Bedrooms Above Ground | 3 |
| Bedrooms Below Ground | 1 |
| Bedrooms Total | 4 |
| Architectural Style | Raised bungalow |
| Cooling Type | Central air conditioning |
| Exterior Finish | Vinyl siding |
| Foundation Type | Poured Concrete |
| Heating Fuel | Propane |
| Heating Type | Forced air |
| Size Interior | 0 ft2 |
| Utility Water | Municipal water |
Rooms
| Ground level | Foyer | 2.36 m x 3.01 m |
|---|---|---|
| Foyer | 2.36 m x 3.01 m | |
| Foyer | 2.36 m x 3.01 m | |
| Foyer | 2.36 m x 3.01 m | |
| Lower level | Recreational, Games room | 8.12 m x 6.64 m |
| Recreational, Games room | 8.12 m x 6.64 m | |
| Bathroom | 1.68 m x 2.51 m | |
| Bedroom 4 | 3.87 m x 4.55 m | |
| Bathroom | 1.68 m x 2.51 m | |
| Bedroom 4 | 3.87 m x 4.55 m | |
| Recreational, Games room | 8.12 m x 6.64 m | |
| Bathroom | 1.68 m x 2.51 m | |
| Bedroom 4 | 3.87 m x 4.55 m | |
| Bedroom 4 | 3.87 m x 4.55 m | |
| Recreational, Games room | 8.12 m x 6.64 m | |
| Bathroom | 1.68 m x 2.51 m | |
| Main level | Bedroom 3 | 3.42 m x 3.3 m |
| Bedroom 2 | 3.42 m x 3.38 m | |
| Bathroom | 1.95 m x 2.98 m | |
| Primary Bedroom | 3.64 m x 4.57 m | |
| Dining room | 3.75 m x 4.37 m | |
| Kitchen | 3.75 m x 2.71 m | |
| Living room | 4.48 m x 5.59 m | |
| Bathroom | 1.5 m x 3.02 m | |
| Living room | 4.48 m x 5.59 m | |
| Kitchen | 3.75 m x 2.71 m | |
| Dining room | 3.75 m x 4.37 m | |
| Bathroom | 1.5 m x 3.02 m | |
| Bedroom 3 | 3.42 m x 3.3 m | |
| Bedroom 2 | 3.42 m x 3.38 m | |
| Primary Bedroom | 3.64 m x 4.57 m | |
| Bathroom | 1.5 m x 3.02 m | |
| Bathroom | 1.5 m x 3.02 m | |
| Living room | 4.48 m x 5.59 m | |
| Kitchen | 3.75 m x 2.71 m | |
| Dining room | 3.75 m x 4.37 m | |
| Primary Bedroom | 3.64 m x 4.57 m | |
| Bathroom | 1.95 m x 2.98 m | |
| Bedroom 2 | 3.42 m x 3.38 m | |
| Bedroom 3 | 3.42 m x 3.3 m | |
| Bathroom | 1.95 m x 2.98 m | |
| Bedroom 3 | 3.42 m x 3.3 m | |
| Bedroom 2 | 3.42 m x 3.38 m | |
| Bathroom | 1.95 m x 2.98 m | |
| Primary Bedroom | 3.64 m x 4.57 m | |
| Living room | 4.48 m x 5.59 m | |
| Kitchen | 3.75 m x 2.71 m | |
| Dining room | 3.75 m x 4.37 m |
This listing of a Single Family property For sale is courtesy of Dave Walker from Keller Williams Experience Realty
