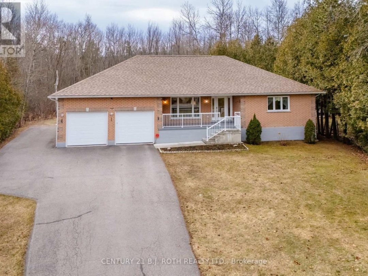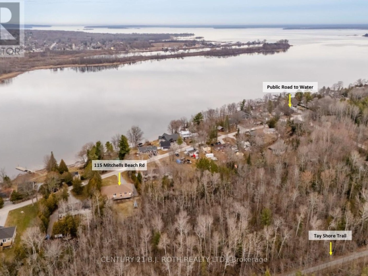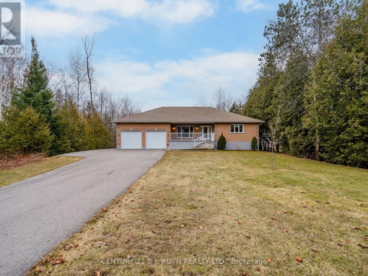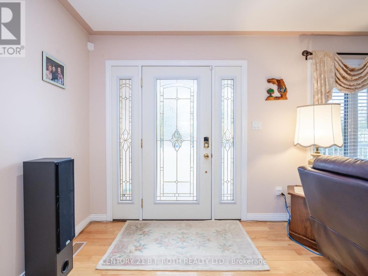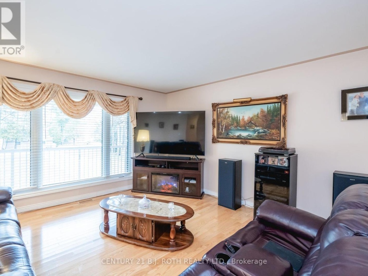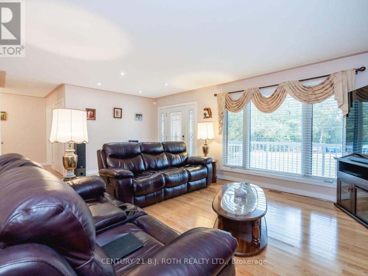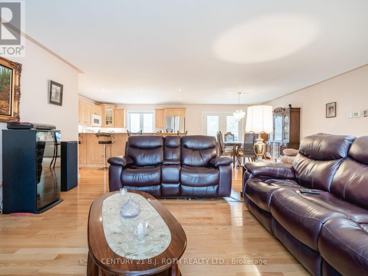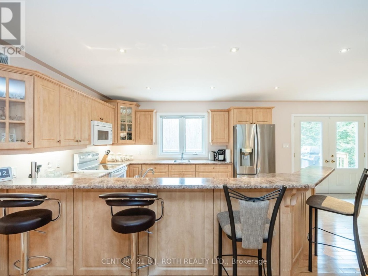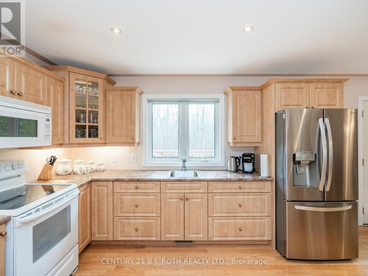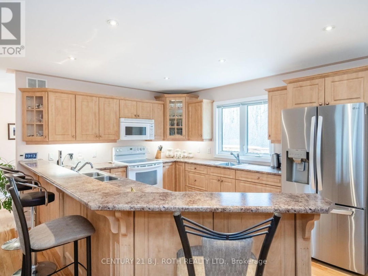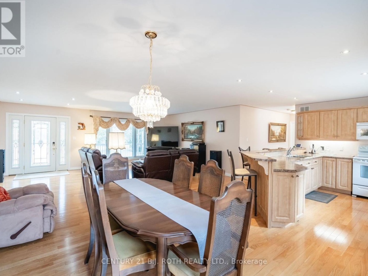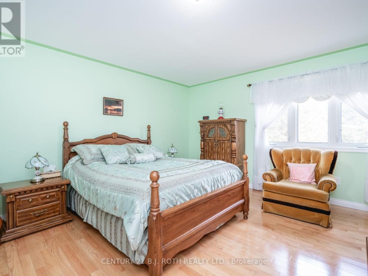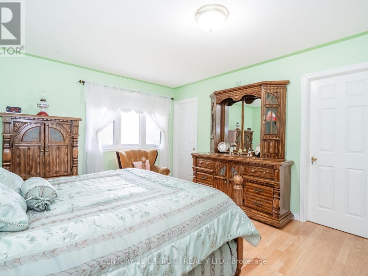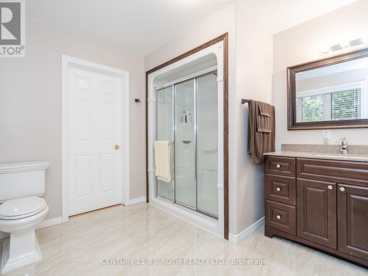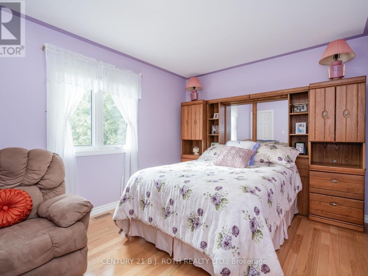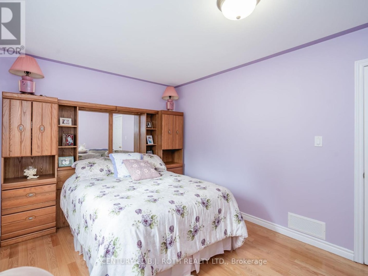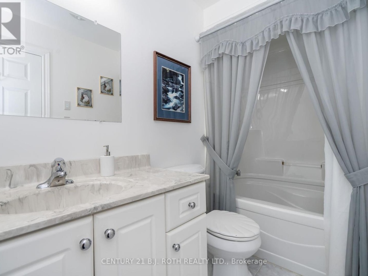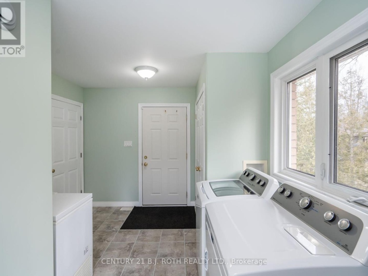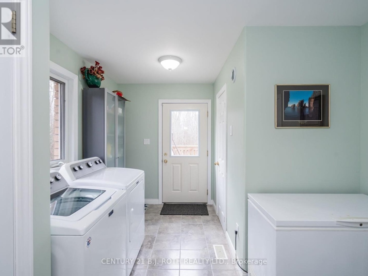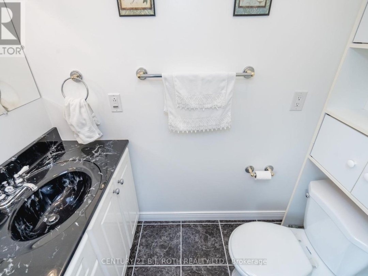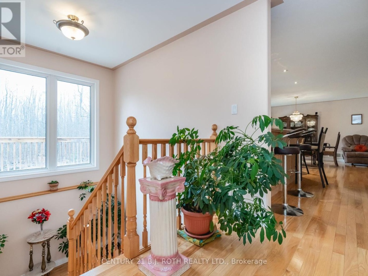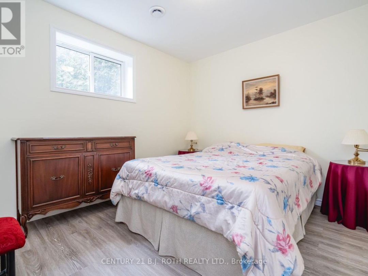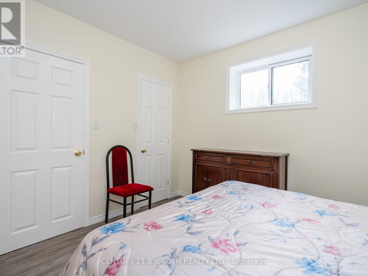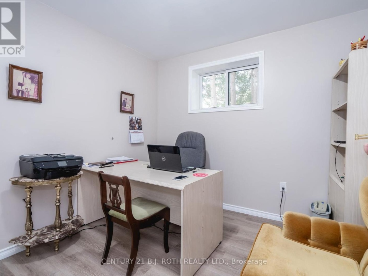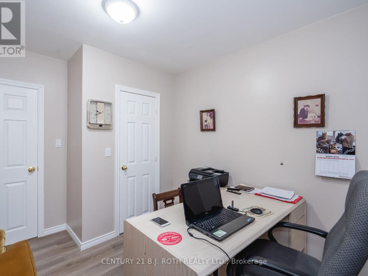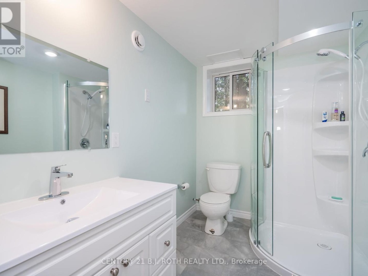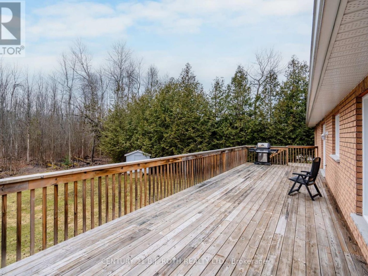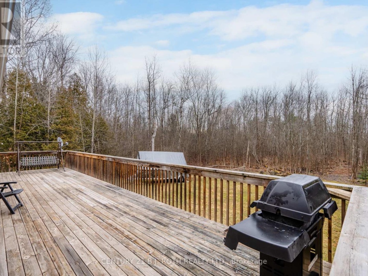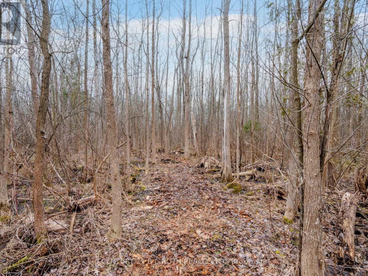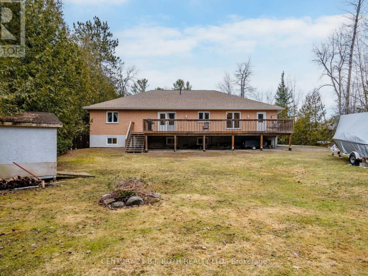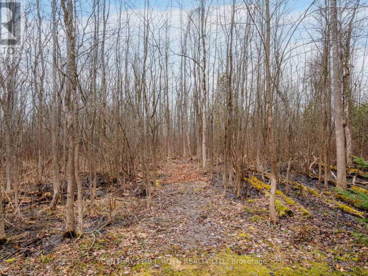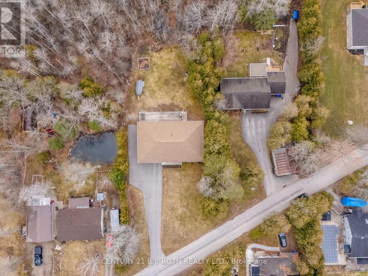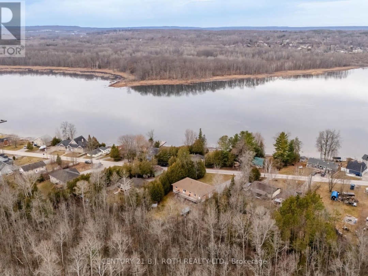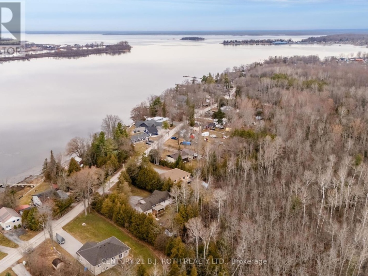115 Mitchells Beach Rd, Tay
Property Overview - House For sale
| Price | $ 1 100 000 | On the Market | 14 days |
|---|---|---|---|
| MLS® # | S8164734 | Type | House |
| Bedrooms | 4 Bed | Bathrooms | 4 Bath |
| Postal Code | L0K2A0 | ||
| Street | Mitchells Beach | Town/Area | Tay |
| Property Size | 112.44 x 333 FT ; 341.63 X 112.44 X 118.8 X 334.22|1/2 - 1.99 acres | Building Size | 0 ft2 |
Privacy plus, located right across from Georgian Bay on a flat, 300 foot plus deep lot and so close to Georgian Bay. A public access road is only steps away to launch a paddle board, canoe or fishing boat. Bring the whole family as this custom built, one owner home has plenty of room for kids, and grandkids and extended family. 12 cars can be parked on the paved driveway plus two cars in the double car garage. The private door at the back of the home leads to the lower level with 2 bedrooms and 3 piece bath. There is room for finishing the lower level to suit you. Perhaps you want to add a living room and perhaps another kitchen. So many possibilities on the lower level. This custom built home is close to Tay Shore Trail, highways, LCBO, major grocery, marinas, skiing and is located only 90 minutes from Toronto. The road access is a year round municipal road. Don't wait. Custom homes like these on a great size lot, in a great location, don't come up very often.
Extras
Electric Dryer, Gas Dryer Hookup, Washer, Air Exchanger, Auto Garage Door Remote, Central Vacuum Roughed In, Floor drains, In-law capability, separate hydro meter, sump pump, upgraded insulation, ventilation system, water heater owned, (id:20829)| Size Total | 112.44 x 333 FT ; 341.63 X 112.44 X 118.8 X 334.22|1/2 - 1.99 acres |
|---|---|
| Lot size | 112.44 x 333 FT ; 341.63 X 112.44 X 118.8 X 334.22 |
| Ownership Type | Freehold |
Building Details
| Type | House |
|---|---|
| Stories | 1 |
| Property Type | Single Family |
| Bathrooms Total | 4 |
| Bedrooms Above Ground | 2 |
| Bedrooms Below Ground | 2 |
| Bedrooms Total | 4 |
| Architectural Style | Raised bungalow |
| Cooling Type | Central air conditioning |
| Exterior Finish | Brick |
| Heating Fuel | Natural gas |
| Heating Type | Forced air |
| Size Interior | 0 ft2 |
Rooms
| Lower level | Bedroom | 3.05 m x 3 m |
|---|---|---|
| Games room | Measurements not available x 4 m | |
| Exercise room | 6.76 m x 4 m | |
| Utility room | 4.24 m x 3 m | |
| Workshop | 3.51 m x 2 m | |
| Bedroom | 3.51 m x 2 m | |
| Bedroom | 3.05 m x 3 m | |
| Cold room | 1.57 m x Measurements not available | |
| Games room | Measurements not available x 4 m | |
| Exercise room | 6.76 m x 4 m | |
| Utility room | 4.24 m x 3 m | |
| Workshop | 3.51 m x 2 m | |
| Bedroom | 3.51 m x 2 m | |
| Cold room | 1.57 m x Measurements not available | |
| Main level | Primary Bedroom | 3.99 m x 4.6 m |
| Living room | 4.88 m x 7 m | |
| Kitchen | 4.57 m x 7.52 m | |
| Laundry room | 4.39 m x Measurements not available | |
| Bedroom 2 | 2.92 m x 3.07 m | |
| Bedroom 2 | 2.92 m x 3.07 m | |
| Primary Bedroom | 3.99 m x 4.6 m | |
| Living room | 4.88 m x 7 m | |
| Kitchen | 4.57 m x 7.52 m | |
| Laundry room | 4.39 m x Measurements not available |
This listing of a Single Family property For sale is courtesy of JUDY WELDEN from CENTURY 21 B.J. ROTH REALTY LTD.
