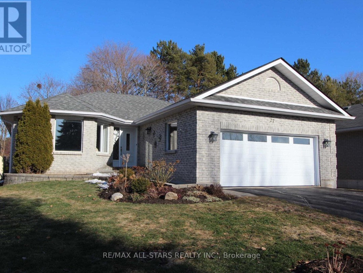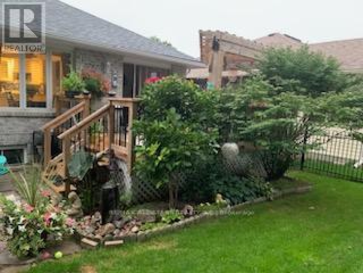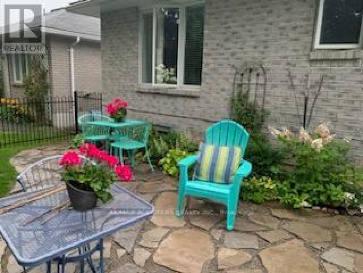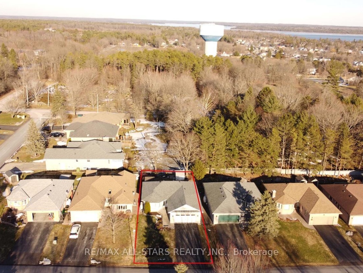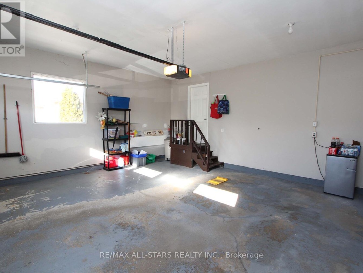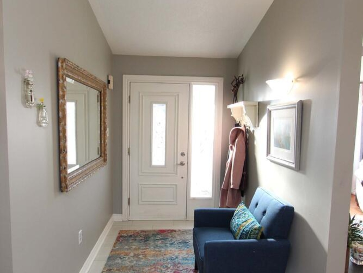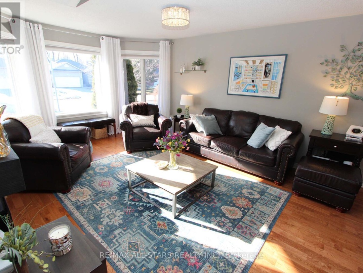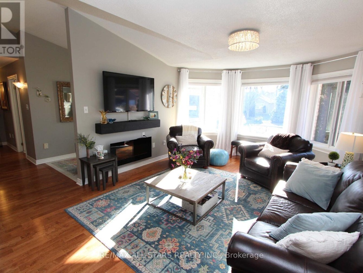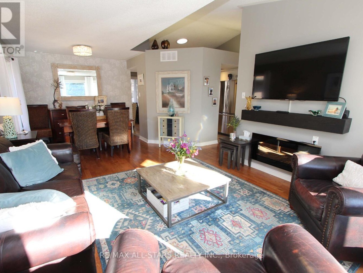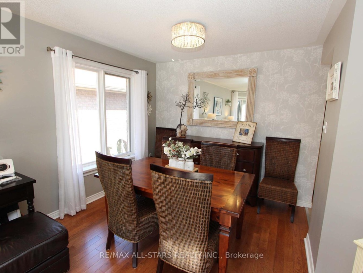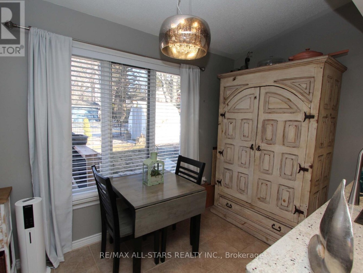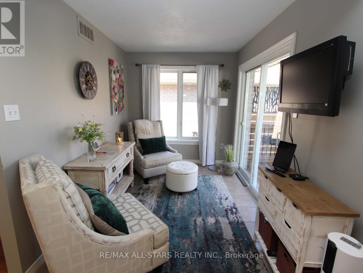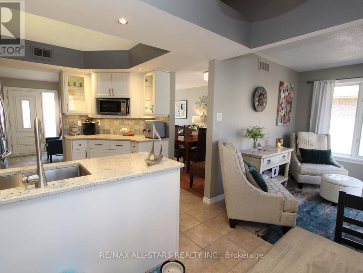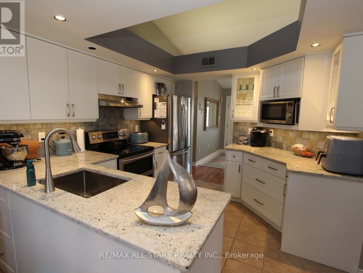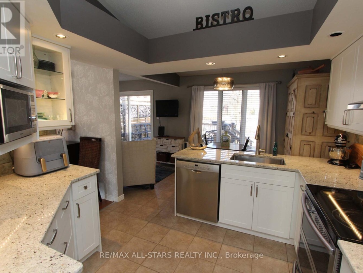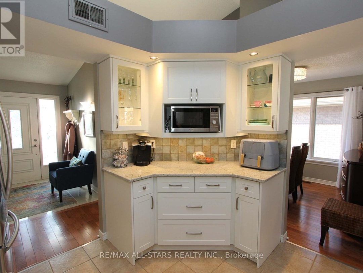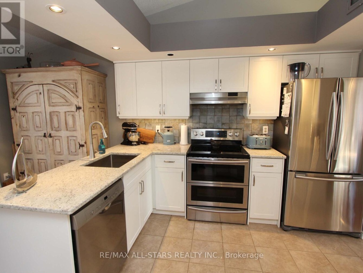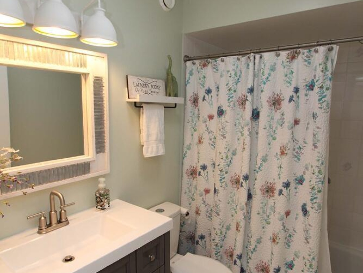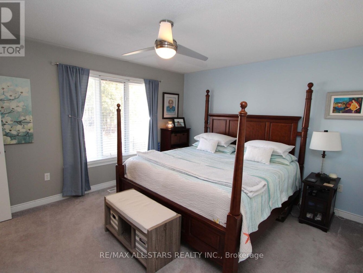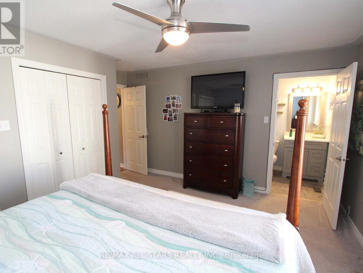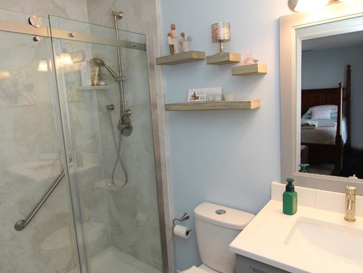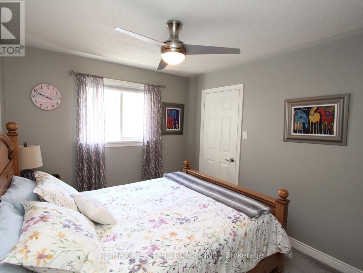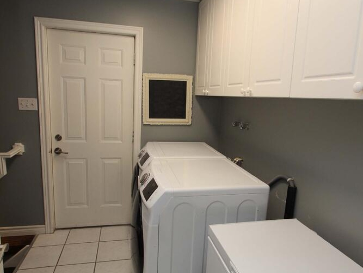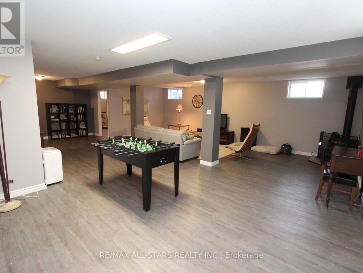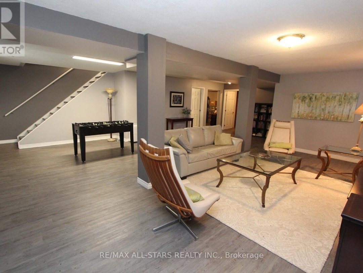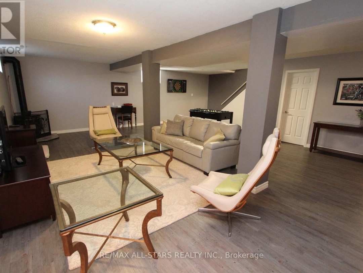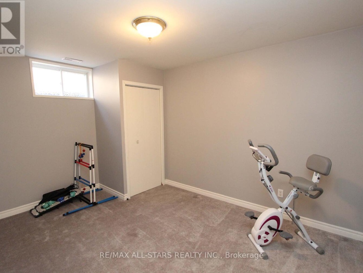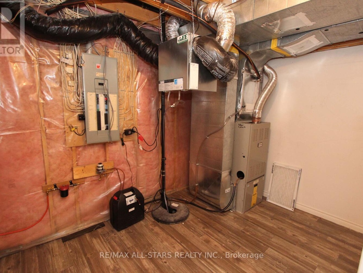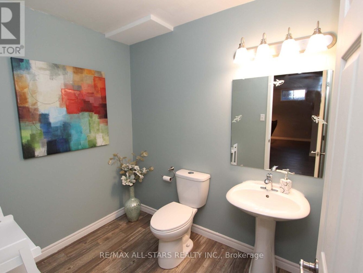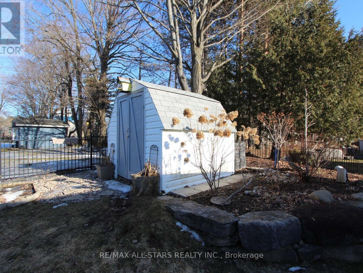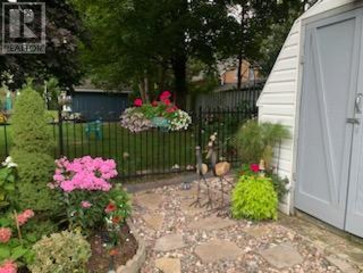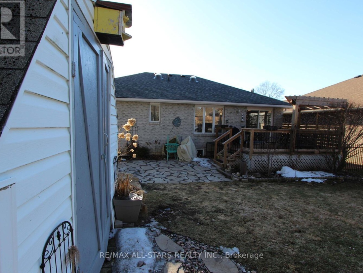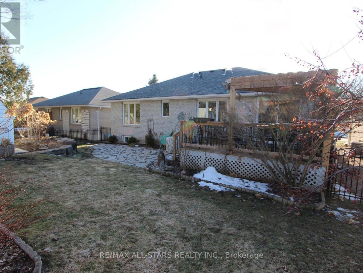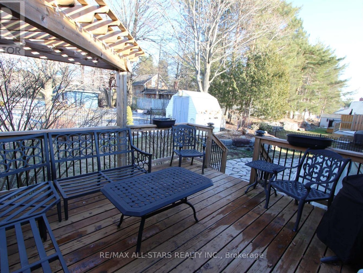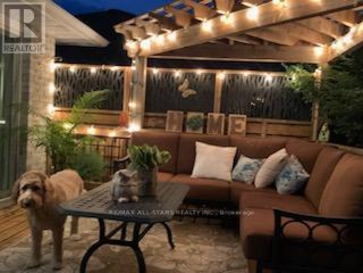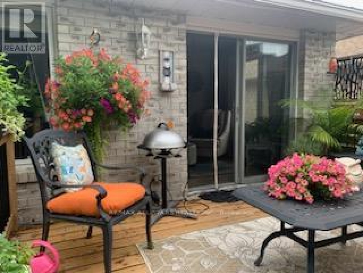27 Hillview Dr, Kawartha Lakes
Property Overview - House For sale
| Price | $ 749 000 | On the Market | 2 days |
|---|---|---|---|
| MLS® # | X8117772 | Type | House |
| Bedrooms | 3 Bed | Bathrooms | 3 Bath |
| Postal Code | K0M1A0 | ||
| Street | Hillview | Town/Area | Kawartha Lakes |
| Property Size | 53.14 x 113.17 FT | Building Size | 0 ft2 |
Beautifully appointed & well maintained brick bungalow in a desirable neighbourhood of Bobcaygeon. 3 bedroom, 3 bath home with gleaming hardwood floors & ceramic tile. Main floor living room with large windows, electric fireplace adds charm. Kitchen, dining room combination with cathedral ceilings plus patio door leading to private backyard deck area. Primary bedroom with double closets & fully updated en-suite bath. 2nd bedroom with walk-in closet. Full 4pc bathroom & laundry area complete main floor. Lower level - Huge Family Room with propane fireplace unit - 3rd bedroom & 2pc bathroom. Good size 2 car garage (id:20829)
| Size Total | 53.14 x 113.17 FT |
|---|---|
| Lot size | 53.14 x 113.17 FT |
| Ownership Type | Freehold |
Building Details
| Type | House |
|---|---|
| Stories | 1 |
| Property Type | Single Family |
| Bathrooms Total | 3 |
| Bedrooms Above Ground | 2 |
| Bedrooms Below Ground | 1 |
| Bedrooms Total | 3 |
| Architectural Style | Bungalow |
| Cooling Type | Central air conditioning |
| Exterior Finish | Brick, Concrete |
| Heating Fuel | Oil |
| Heating Type | Forced air |
| Size Interior | 0 ft2 |
Rooms
| Lower level | Bedroom 3 | 4.08 m x 2.78 m |
|---|---|---|
| Other | 3.9 m x 3.38 m | |
| Family room | 7.65 m x 6.49 m | |
| Family room | 7.65 m x 6.49 m | |
| Bedroom 3 | 4.08 m x 2.78 m | |
| Other | 3.9 m x 3.38 m | |
| Other | 3.9 m x 3.38 m | |
| Bedroom 3 | 4.08 m x 2.78 m | |
| Family room | 7.65 m x 6.49 m | |
| Main level | Laundry room | 2.16 m x 1.56 m |
| Bedroom 2 | 3.57 m x 1.52 m | |
| Primary Bedroom | 4.75 m x 3.63 m | |
| Kitchen | 5.21 m x 3.17 m | |
| Dining room | 3.75 m x 2.96 m | |
| Living room | 5.52 m x 3.9 m | |
| Laundry room | 2.16 m x 1.56 m | |
| Bedroom 2 | 3.57 m x 1.52 m | |
| Primary Bedroom | 4.75 m x 3.63 m | |
| Kitchen | 5.21 m x 3.17 m | |
| Dining room | 3.75 m x 2.96 m | |
| Living room | 5.52 m x 3.9 m | |
| Laundry room | 2.16 m x 1.56 m | |
| Bedroom 2 | 3.57 m x 1.52 m | |
| Primary Bedroom | 4.75 m x 3.63 m | |
| Kitchen | 5.21 m x 3.17 m | |
| Dining room | 3.75 m x 2.96 m | |
| Living room | 5.52 m x 3.9 m |
This listing of a Single Family property For sale is courtesy of ALLAN ANDERSON from RE/MAX ALL-STARS REALTY INC.
