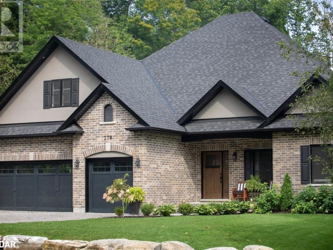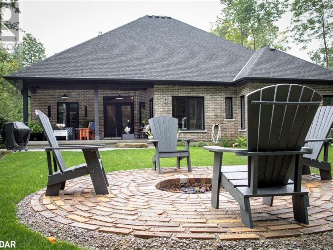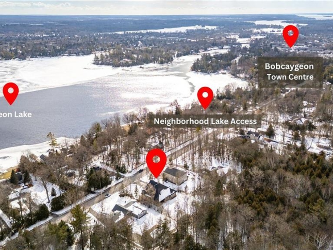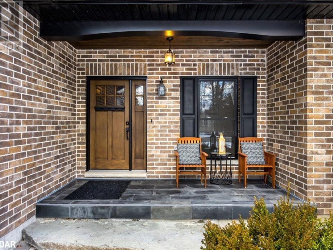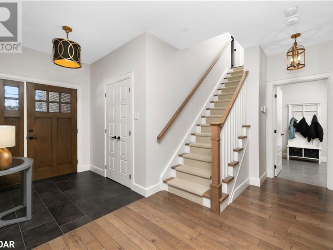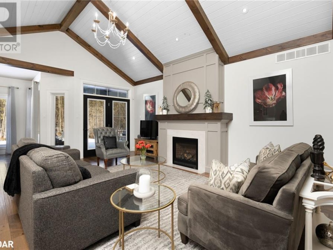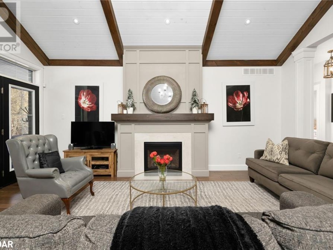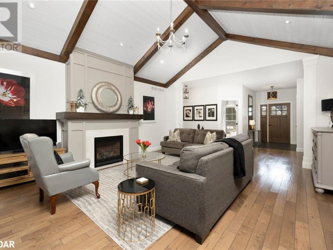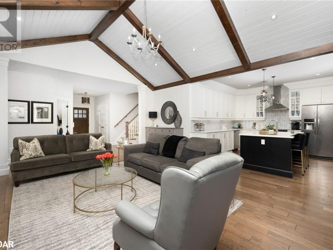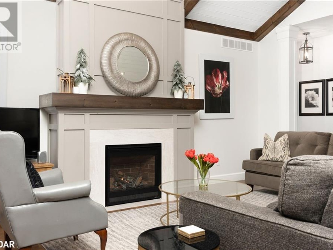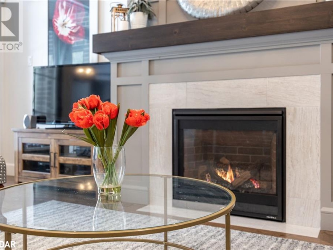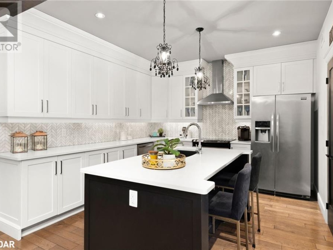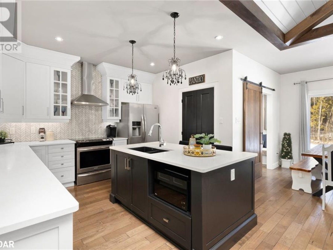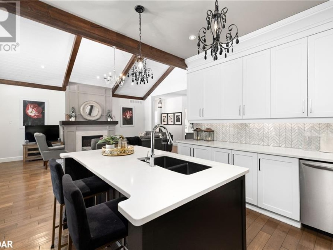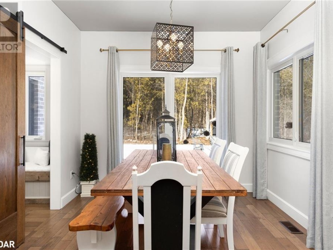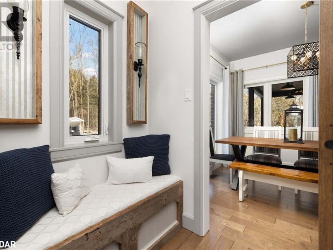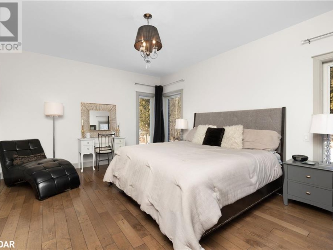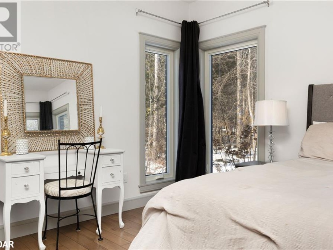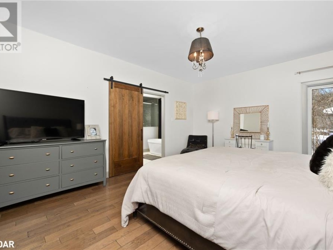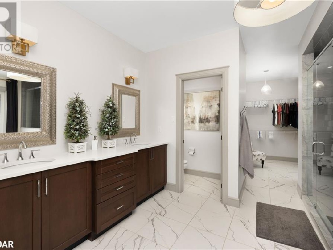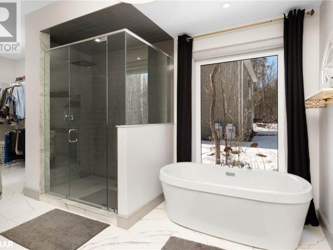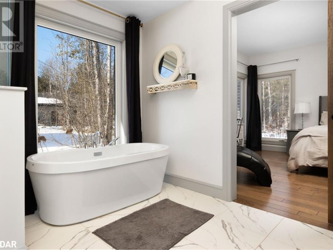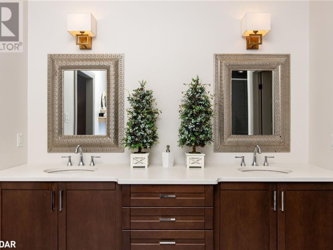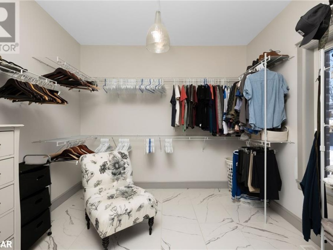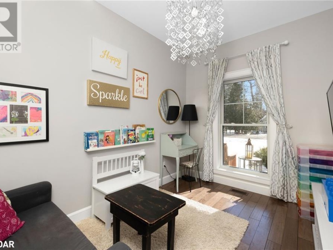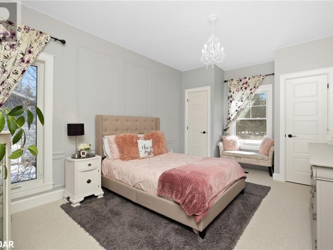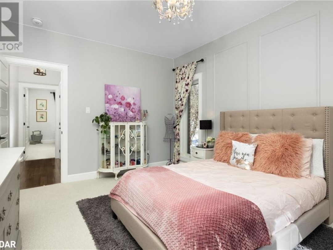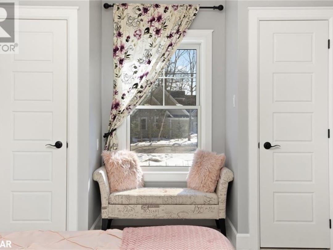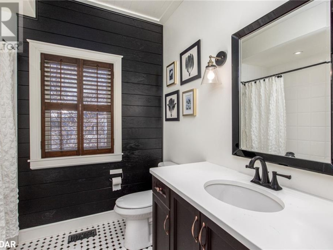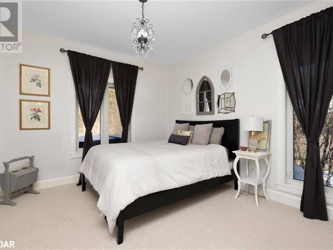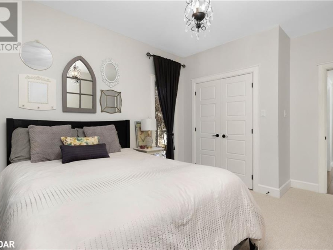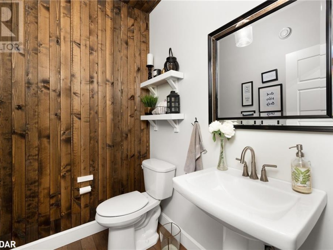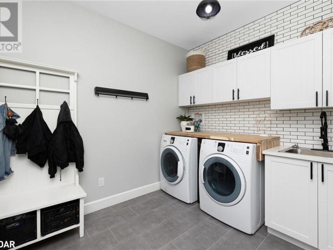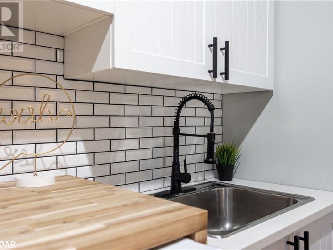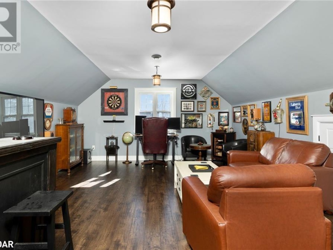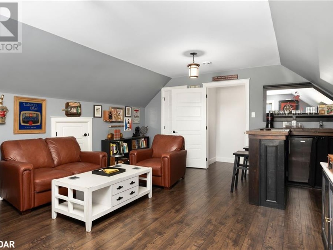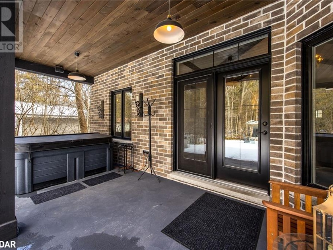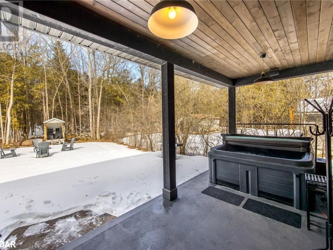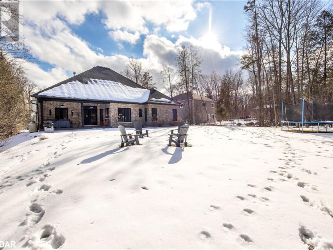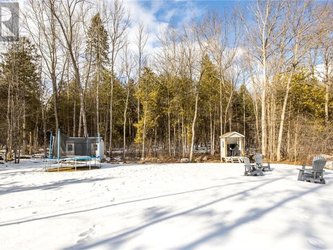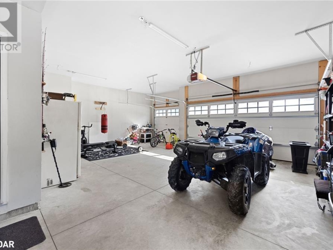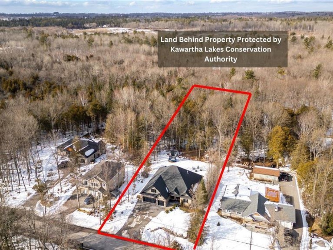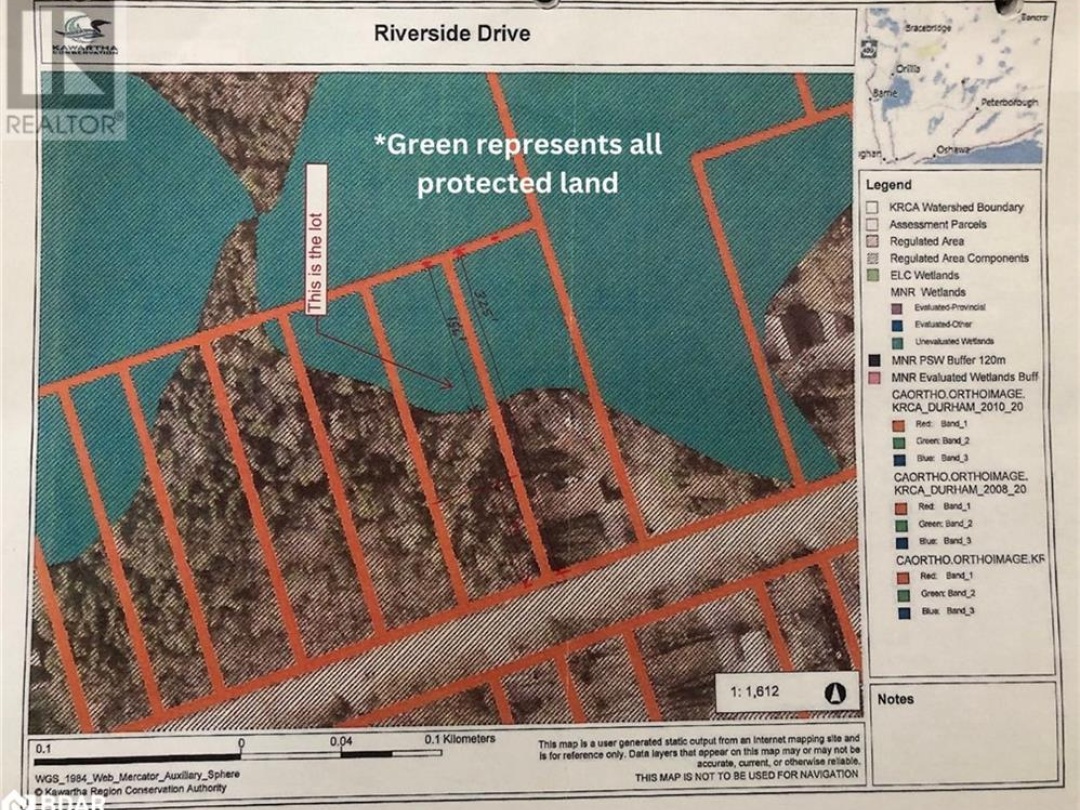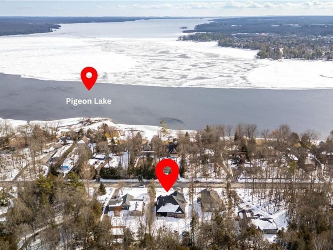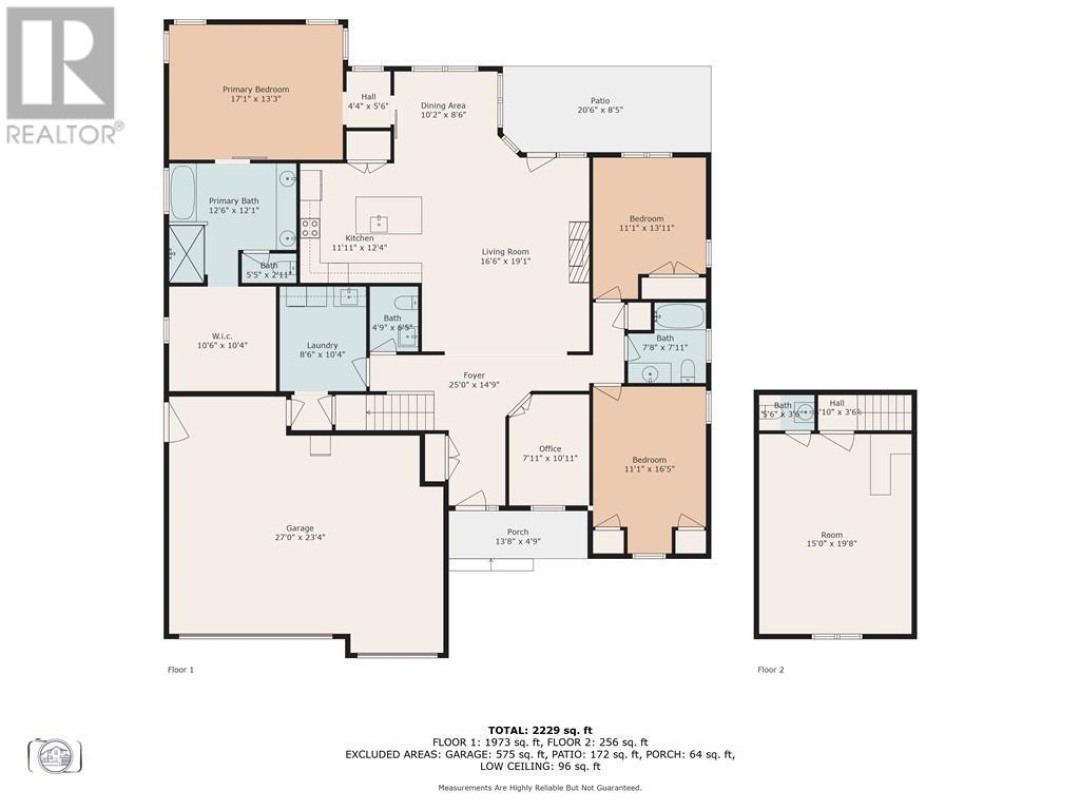278 Riverside Drive Drive, Bobcaygeon
Property Overview - House For sale
| Price | $ 1 198 500 | On the Market | 53 days |
|---|---|---|---|
| MLS® # | 40547207 | Type | House |
| Bedrooms | 3 Bed | Bathrooms | 4 Bath |
| Postal Code | K0M2A0 | ||
| Street | RIVERSIDE DRIVE | Town/Area | Bobcaygeon |
| Property Size | 0.62 ac|1/2 - 1.99 acres | Building Size | 2560 ft2 |
Your Dream Home Awaits you in beautiful Bobcaygeon! Step into this stunning 3+ bedroom, 4-bath custom-built beauty that defines luxury. The open-concept design, vaulted ceiling and fireplace in the great room create a warm and inviting atmosphere. Step through garden doors onto the covered porch, a perfect spot to relax and enjoy the manicured backyard! The chef's kitchen is a masterpiece with a centre 2-seat island, quartz countertops, SS appliances and white cabinets with extra deep pantry. The main floor boasts 2214 sq ft, while an additional 345 sq ft bonus room offers versatility as a bedroom, family room or office. The bright open primary bedroom offers optimal privacy, with a spacious ensuite featuring double sinks, glassed walk-in shower, soaker tub and a 100 sq ft walk-in closet! A private toilet room maximizes discretion. Built in 2016, this home showcases quality finishes & materials throughout. Architectural moldings, a custom laundry/mudroom and a 2-car garage with additional space for toys, further completes the picture. Land behind Property protected against future development by Kawartha Lake Conservation Authority. Explore the active lifestyle Bobcaygeon has to offer with walking, biking, & snowmobile trails, marinas, boat launches all close by. Neighbourhood access to Pigeon Lake just a short walk away. 5 min drive to town centre! Live the perpetual vacation just 90 minutes from GTA! (id:20829)
| Size Total | 0.62 ac|1/2 - 1.99 acres |
|---|---|
| Size Frontage | 85 |
| Size Depth | 330 ft |
| Lot size | 0.62 |
| Ownership Type | Freehold |
| Sewer | Municipal sewage system |
| Zoning Description | R1 |
Building Details
| Type | House |
|---|---|
| Stories | 1.5 |
| Property Type | Single Family |
| Bathrooms Total | 4 |
| Bedrooms Above Ground | 3 |
| Bedrooms Total | 3 |
| Cooling Type | Central air conditioning |
| Exterior Finish | Brick, Stucco |
| Fireplace Fuel | Propane |
| Fireplace Type | Other - See remarks |
| Foundation Type | Poured Concrete |
| Half Bath Total | 2 |
| Heating Fuel | Propane |
| Heating Type | Forced air |
| Size Interior | 2560 ft2 |
| Utility Water | Municipal water |
Rooms
| Main level | Office | 10'11'' x 7'11'' |
|---|---|---|
| Kitchen | 12'4'' x 11'11'' | |
| Bedroom | 16'5'' x 11'1'' | |
| Bedroom | 13'11'' x 11'1'' | |
| 3pc Bathroom | 7'11'' x 7'8'' | |
| Primary Bedroom | 17'1'' x 13'3'' | |
| Full bathroom | 12'6'' x 12'1'' | |
| Laundry room | 10'4'' x 8'6'' | |
| 2pc Bathroom | 6'5'' x 4'9'' | |
| Dining room | 10'2'' x 8'6'' | |
| Office | 10'11'' x 7'11'' | |
| Living room | 19'1'' x 16'6'' | |
| Dining room | 10'2'' x 8'6'' | |
| Kitchen | 12'4'' x 11'11'' | |
| Bedroom | 16'5'' x 11'1'' | |
| Bedroom | 13'11'' x 11'1'' | |
| 3pc Bathroom | 7'11'' x 7'8'' | |
| Primary Bedroom | 17'1'' x 13'3'' | |
| Full bathroom | 12'6'' x 12'1'' | |
| Laundry room | 10'4'' x 8'6'' | |
| 2pc Bathroom | 6'5'' x 4'9'' | |
| Living room | 19'1'' x 16'6'' | |
| Second level | 2pc Bathroom | 5'6'' x 3'6'' |
| Family room | 19'8'' x 15'0'' | |
| 2pc Bathroom | 5'6'' x 3'6'' | |
| Family room | 19'8'' x 15'0'' |
Video of 278 Riverside Drive Drive,
This listing of a Single Family property For sale is courtesy of Sue Nori from One Percent Realty Ltd. Brokerage
