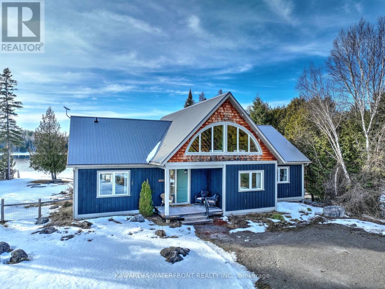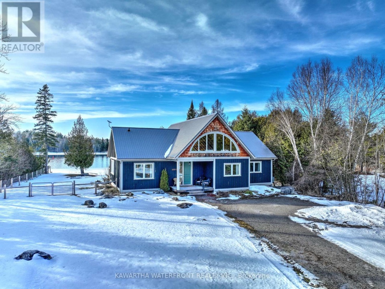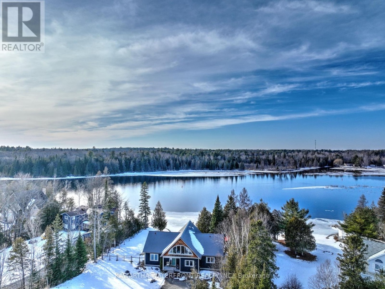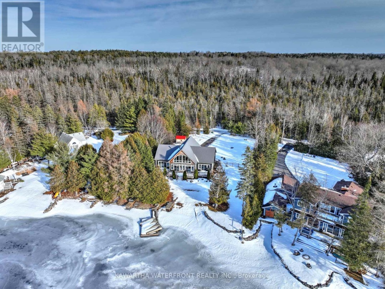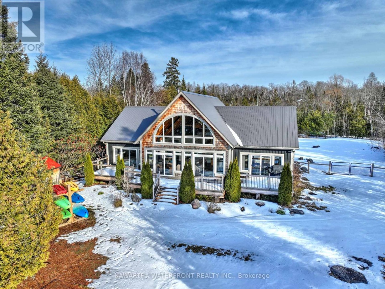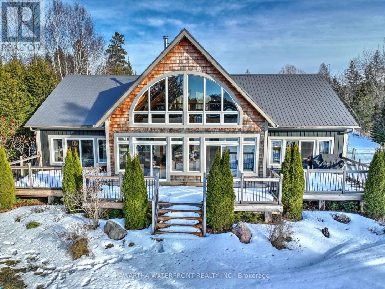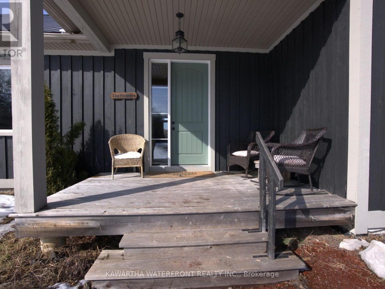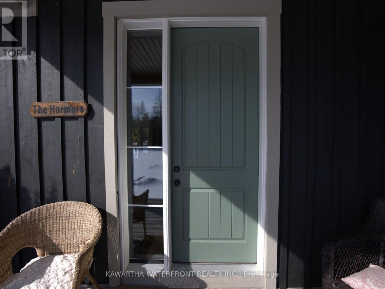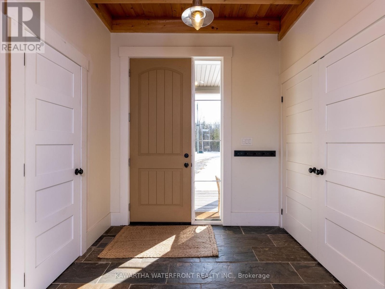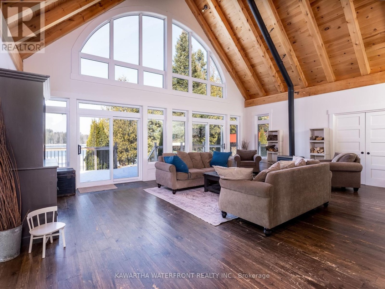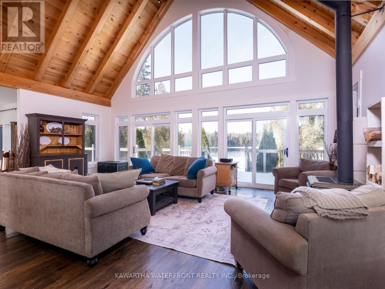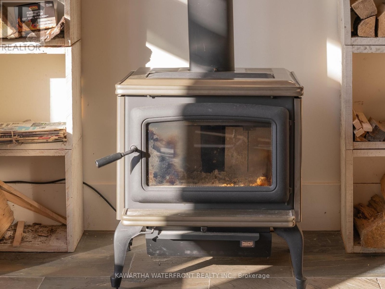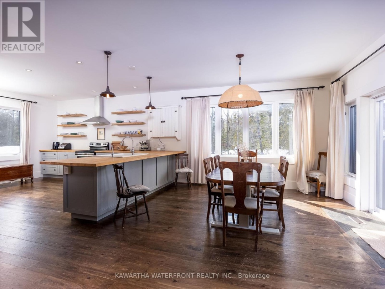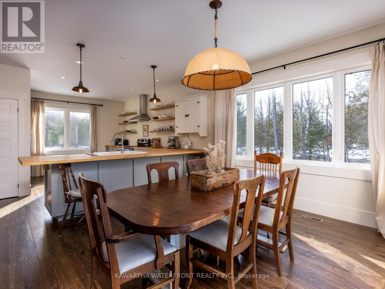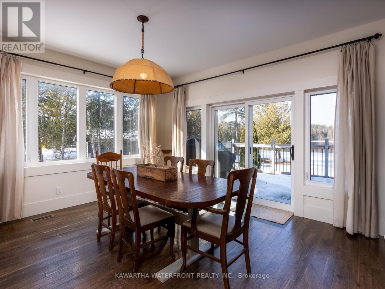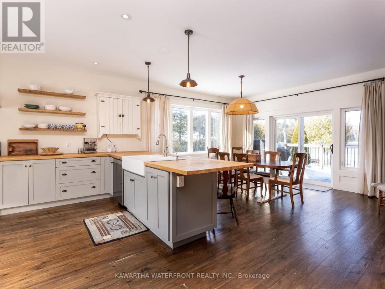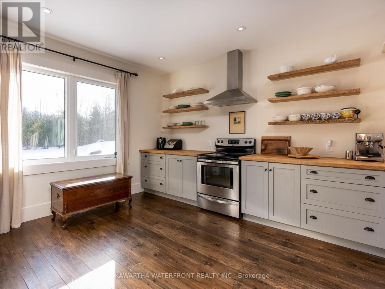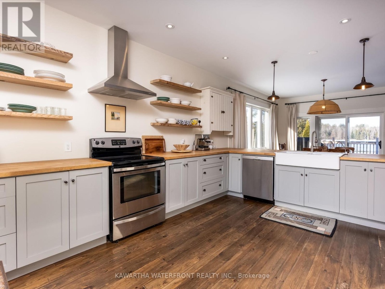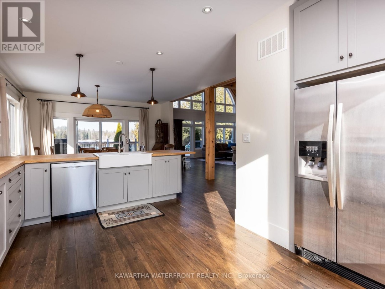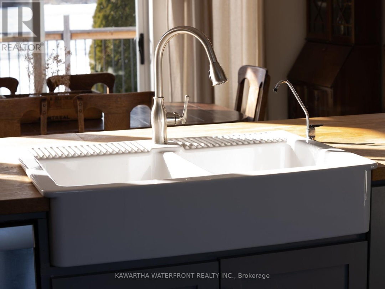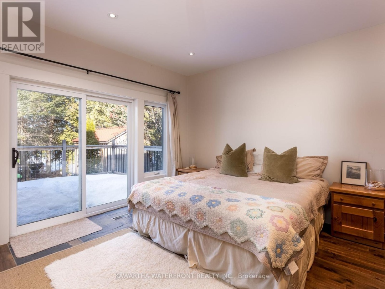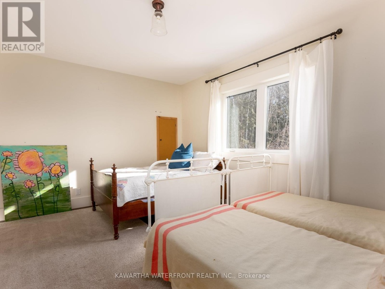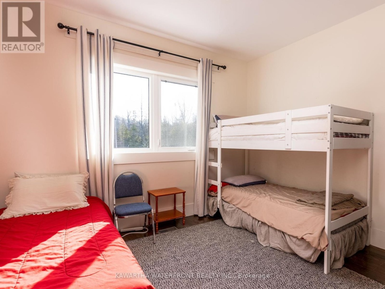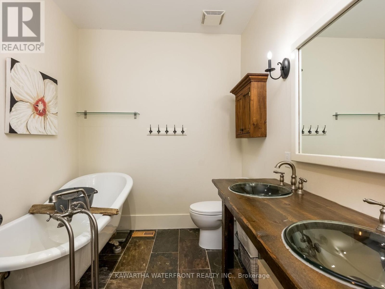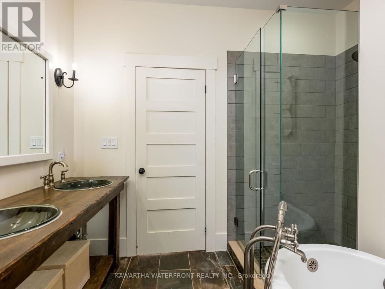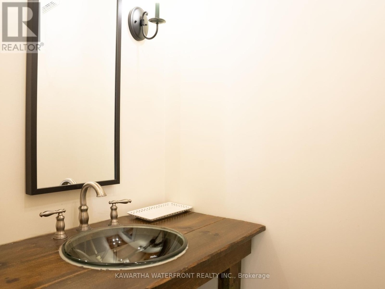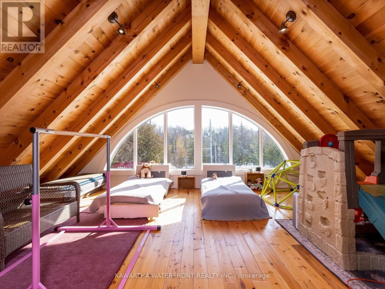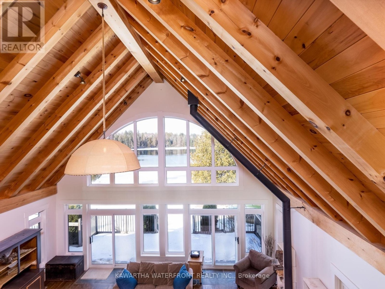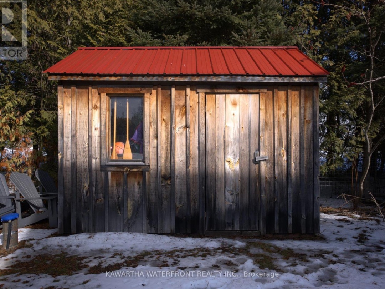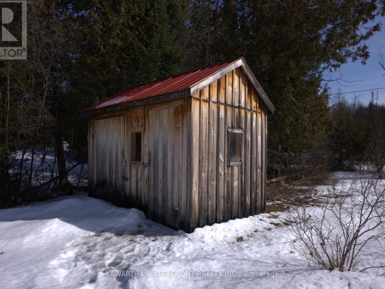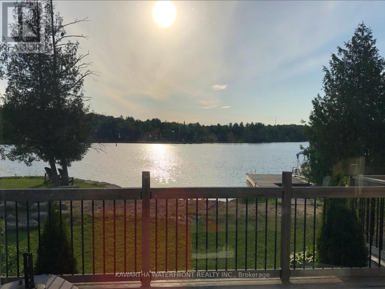37 Duncombe Dr, Kawartha Lakes
Property Overview - House For sale
| Price | $ 1 799 000 | On the Market | 57 days |
|---|---|---|---|
| MLS® # | X8104484 | Type | House |
| Bedrooms | 3 Bed | Bathrooms | 2 Bath |
| Postal Code | K0M1K0 | ||
| Street | Duncombe | Town/Area | Kawartha Lakes |
| Property Size | 138 x 171 Acre|1/2 - 1.99 acres | Building Size | 0 ft2 |
An exceptionally attractive newer-build (2012) Lakehouse on a wide section of the Gull River just before it enters Balsam Lake. The sizeable 0.6 acre lot is level, with 138 ft of west-facing waterfront providing beautiful vistas of the undeveloped shore of Indian Point Provincial Park. Expansive windows and wood-beamed ceilings in the Great Room and Loft provide abundant natural light and a wonderful sense of airiness. The large kitchen overlooks the dining area with a w/o to the deck. The spacious primary with w/o, two other bedrooms, 5 pc and 2 pc baths and a laundry complete the main floor layout, while the large Loft area can be deployed for many uses. The exterior of the Lakehouse is a lovely combination of cedar shakes and board and batten. The wall-to-wall waterside deck and waterside firepit provide plenty of outdoor living area, and there is dog-friendly fencing along the waterside lot lines. The waterfront has both a wade-in sandy beach and armour stone.
Extras
The crawl space is easily accessed through an interior hatch, and is deep, dry, and well insulated. There are two sheds and two docks, one of which has three SeaDoo ports. Shopping and services in Coboconk are within a 5 minute drive. (id:20829)| Size Total | 138 x 171 Acre|1/2 - 1.99 acres |
|---|---|
| Lot size | 138 x 171 Acre |
| Ownership Type | Freehold |
| Sewer | Septic System |
Building Details
| Type | House |
|---|---|
| Stories | 1.5 |
| Property Type | Single Family |
| Bathrooms Total | 2 |
| Bedrooms Above Ground | 3 |
| Bedrooms Total | 3 |
| Cooling Type | Central air conditioning |
| Exterior Finish | Wood |
| Heating Fuel | Propane |
| Heating Type | Forced air |
| Size Interior | 0 ft2 |
Rooms
| Main level | Bedroom 3 | 3.68 m x 3.15 m |
|---|---|---|
| Living room | 22.3 m x 24.11 m | |
| Bedroom 2 | 4.67 m x 3.68 m | |
| Bedroom 3 | 3.68 m x 3.15 m | |
| Bathroom | 3 m x 2.69 m | |
| Bathroom | 2.08 m x 1.09 m | |
| Great room | 7.59 m x 6.78 m | |
| Kitchen | 5.31 m x 4.93 m | |
| Dining room | 4.93 m x 3.45 m | |
| Foyer | 4.62 m x 2.44 m | |
| Primary Bedroom | 4.67 m x 4.22 m | |
| Bedroom 2 | 4.67 m x 3.68 m | |
| Primary Bedroom | 4.67 m x 4.22 m | |
| Bathroom | 3 m x 2.69 m | |
| Bathroom | 2.08 m x 1.09 m | |
| Great room | 7.59 m x 6.78 m | |
| Kitchen | 5.31 m x 4.93 m | |
| Dining room | 4.93 m x 3.45 m | |
| Foyer | 4.62 m x 2.44 m | |
| Primary Bedroom | 4.67 m x 4.22 m | |
| Bedroom 2 | 4.67 m x 3.68 m | |
| Bedroom 3 | 3.68 m x 3.15 m | |
| Bathroom | 3 m x 2.69 m | |
| Bathroom | 2.08 m x 1.09 m | |
| Kitchen | 5.31 m x 4.93 m | |
| Dining room | 11.4 m x 16.2 m | |
| Kitchen | 17.5 m x 16 m | |
| Primary Bedroom | 13.1 m x 15.4 m | |
| Bedroom 2 | 10.4 m x 12.1 m | |
| Bedroom 3 | 12.1 m x 15.4 m | |
| Bathroom | 9.1 m x 8.1 m | |
| Bathroom | 6.1 m x 3.7 m | |
| Foyer | 13.2 m x 8 m | |
| Great room | 7.59 m x 6.78 m | |
| Foyer | 4.62 m x 2.44 m | |
| Dining room | 4.93 m x 3.45 m | |
| Foyer | 4.62 m x 2.44 m | |
| Primary Bedroom | 4.67 m x 4.22 m | |
| Bedroom 2 | 4.67 m x 3.68 m | |
| Bedroom 3 | 3.68 m x 3.15 m | |
| Bathroom | 3 m x 2.69 m | |
| Bathroom | 2.08 m x 1.09 m | |
| Great room | 7.59 m x 6.78 m | |
| Kitchen | 5.31 m x 4.93 m | |
| Dining room | 4.93 m x 3.45 m | |
| Second level | Loft | 7.7 m x 7.59 m |
| Loft | 7.7 m x 7.59 m | |
| Loft | 7.7 m x 7.59 m | |
| Loft | 7.7 m x 7.59 m | |
| Upper Level | Loft | 25.3 m x 24.11 m |
Video of 37 Duncombe Dr,
This listing of a Single Family property For sale is courtesy of DAVID DONAIS from KAWARTHA WATERFRONT REALTY INC.
