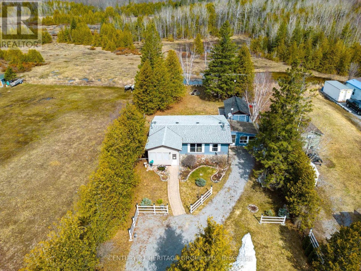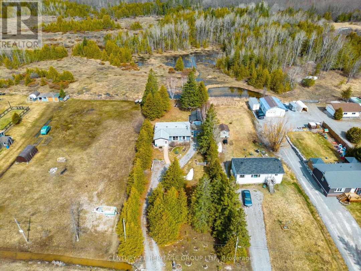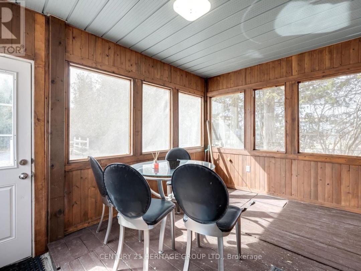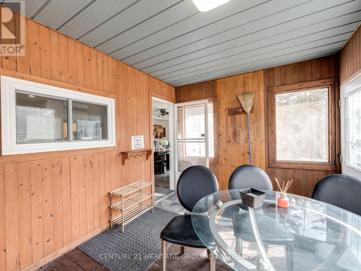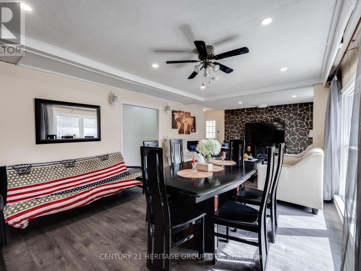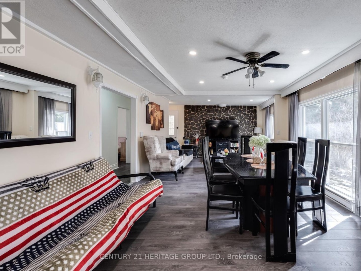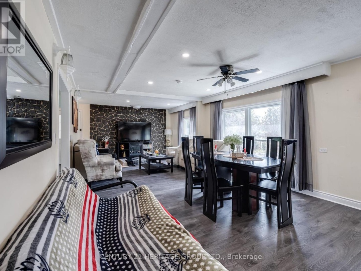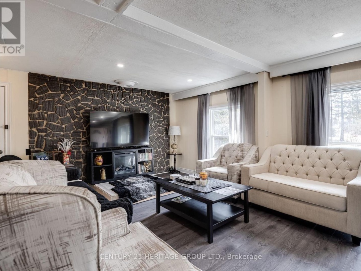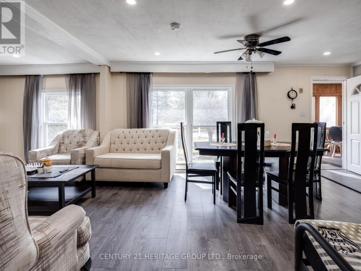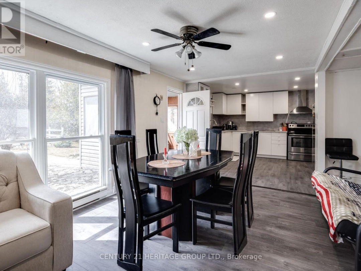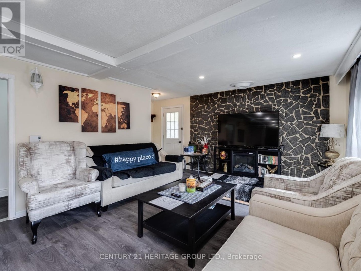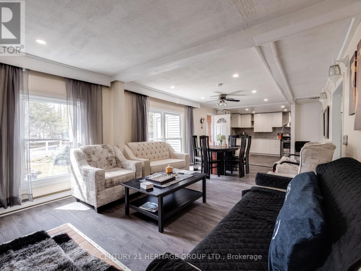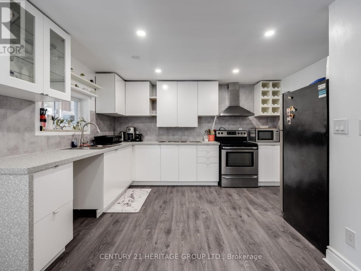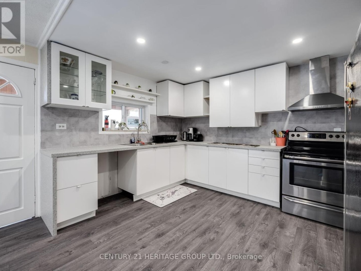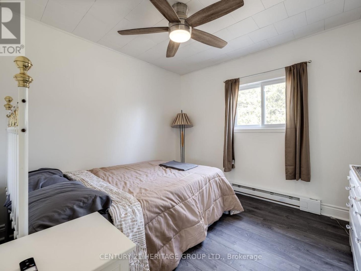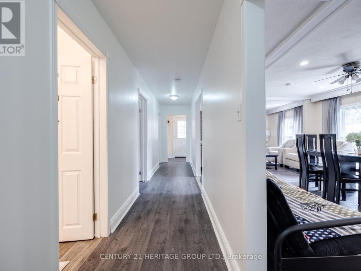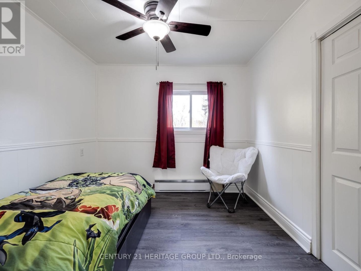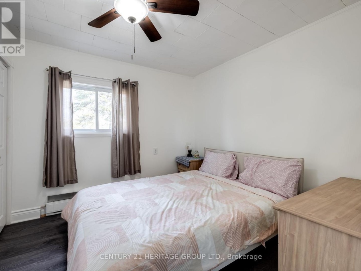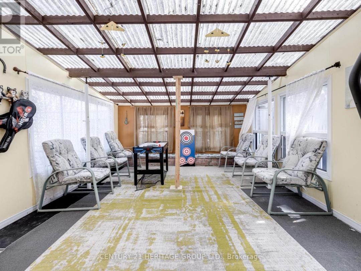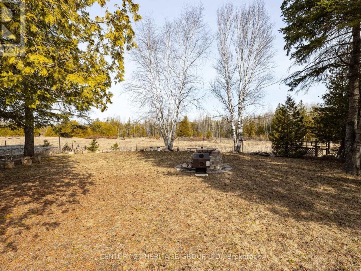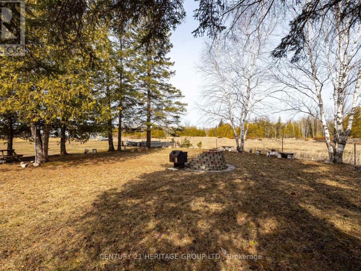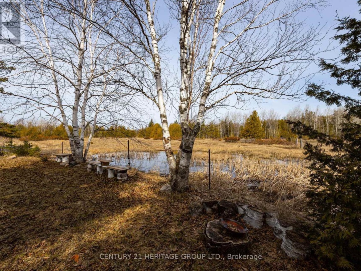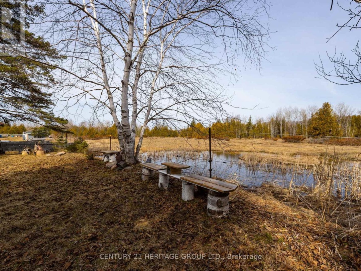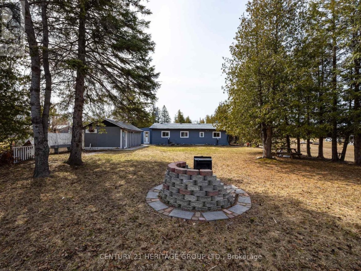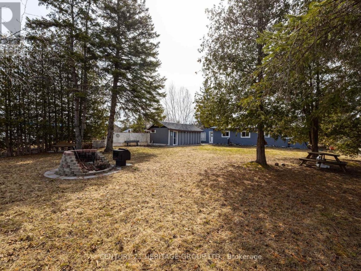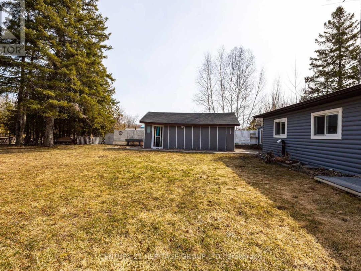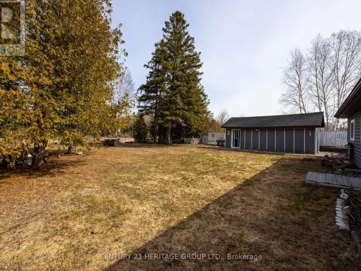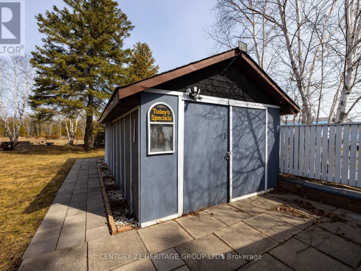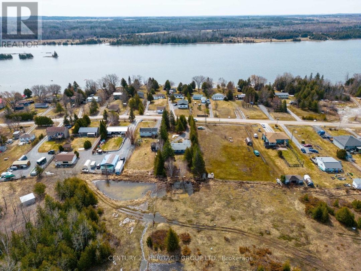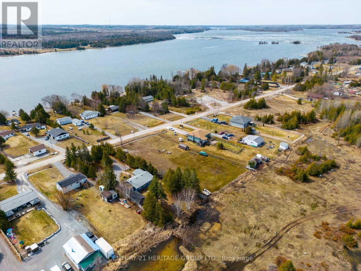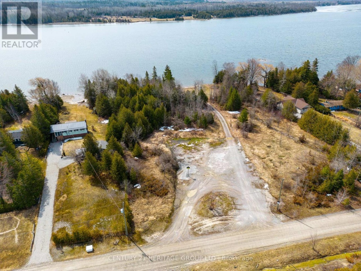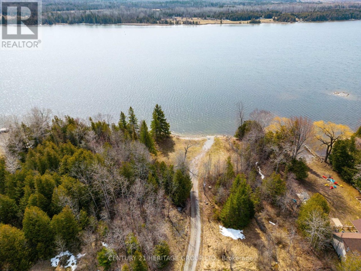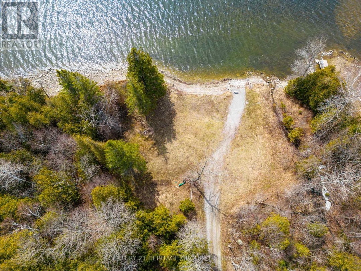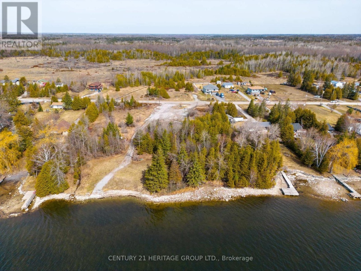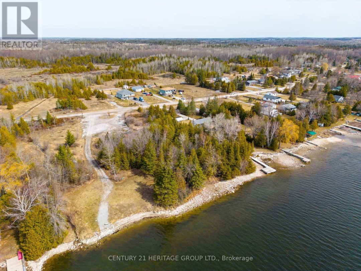220 Mcguire Beach Rd, Kawartha Lakes
Property Overview - House For sale
| Price | $ 524 900 | On the Market | 2 days |
|---|---|---|---|
| MLS® # | X8099088 | Type | House |
| Bedrooms | 3 Bed | Bathrooms | 1 Bath |
| Postal Code | K0M2B0 | ||
| Street | Mcguire Beach | Town/Area | Kawartha Lakes |
| Property Size | 71 x 247 FT|1/2 - 1.99 acres | Building Size | 0 ft2 |
Spectacular Renovated Bungalow Steps to Waterfront Private Deeded Access To Canal Lake! * Huge 72' X 248' Ft Lot Backing Onto Pond, Ravine & Forest w/ Breathtaking Views! *Spacious Floor Plan s/ 3 Season Sunroom & 3 Generous Sized Bedrooms *2021/2022 New Upgrades - Roof, All Windows, Kitchen Cabinets, Potlights, Sink/Faucet & It's Plumbing, 11 Steel Joists, 3 Smart Combined Humidifier/Fan Tech, 4 Baseboard, Motor/Drainage System For Sump Pump, Winter Heater, Ceiling Fan/Attic Fan, 2/3 Of All Floor Joists/Subflooring, 12MM Laminate w/ Proper Underlayment, Exterior Electrical Outlets, Front & Backyard Lighting, Explore High Speed Network, *Minutes to Lady Mackenzie Public School in Kirkfield, 20 Minutes to Beaverton Schools/Shopping/Amenities & 15 Minutes to Coboconk Schools/Shopping/Amenities.
Extras
Fridge, Stove, Range Hood, & Cable System, ELFS/Ceiling Fans, Window Coverings, Water Softener(Rental), Water Heater (Owned), UV System (Rental) (id:20829)| Size Total | 71 x 247 FT|1/2 - 1.99 acres |
|---|---|
| Lot size | 71 x 247 FT |
| Ownership Type | Freehold |
| Sewer | Septic System |
Building Details
| Type | House |
|---|---|
| Stories | 1 |
| Property Type | Single Family |
| Bathrooms Total | 1 |
| Bedrooms Above Ground | 3 |
| Bedrooms Total | 3 |
| Architectural Style | Bungalow |
| Cooling Type | Window air conditioner |
| Exterior Finish | Vinyl siding, Wood |
| Heating Fuel | Electric |
| Heating Type | Baseboard heaters |
| Size Interior | 0 ft2 |
Rooms
| Main level | Kitchen | 3.87 m x 2.87 m |
|---|---|---|
| Living room | 8.3 m x 4.06 m | |
| Sunroom | 5.2 m x 4.2 m | |
| Mud room | 4 m x 3.8 m | |
| Primary Bedroom | 3.1 m x 2.1 m | |
| Bedroom 2 | 2.9 m x 2.9 m | |
| Bedroom 3 | 2.9 m x 2.9 m | |
| Kitchen | 3.87 m x 2.87 m | |
| Living room | 8.3 m x 4.06 m | |
| Sunroom | 5.2 m x 4.2 m | |
| Mud room | 4 m x 3.8 m | |
| Primary Bedroom | 3.1 m x 2.1 m | |
| Bedroom 2 | 2.9 m x 2.9 m | |
| Bedroom 3 | 2.9 m x 2.9 m |
This listing of a Single Family property For sale is courtesy of Bryan Kim from Century 21 Heritage Group Ltd
