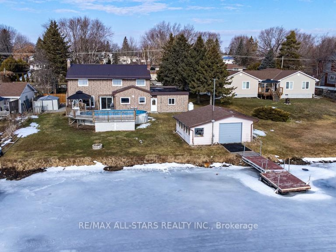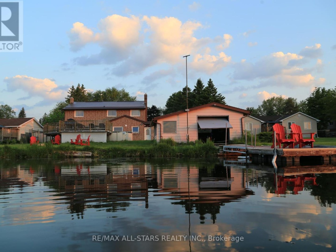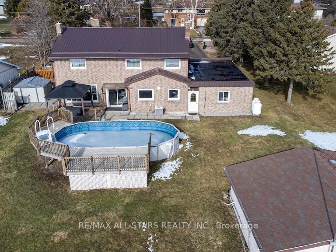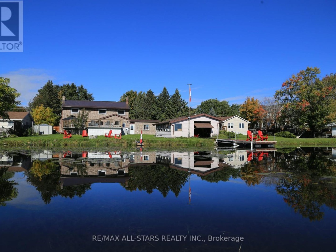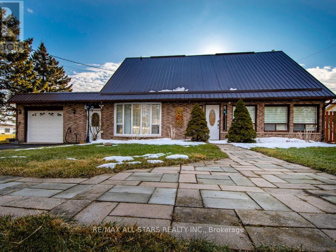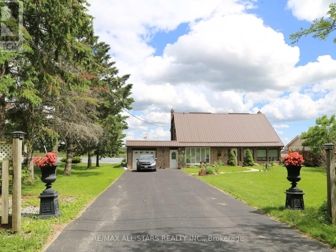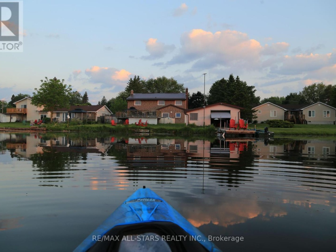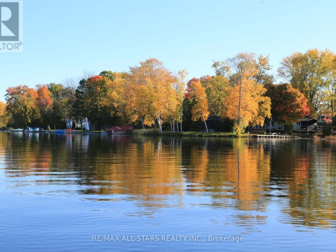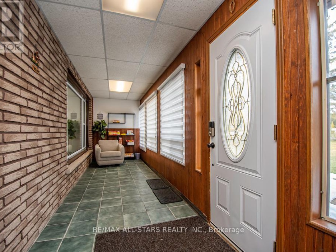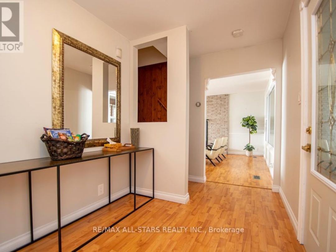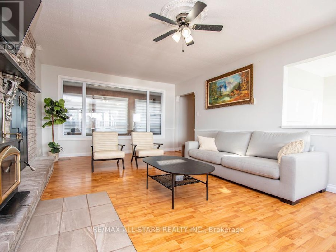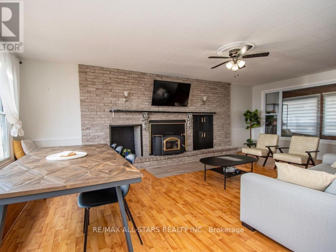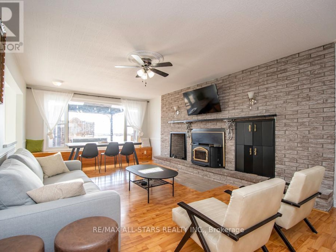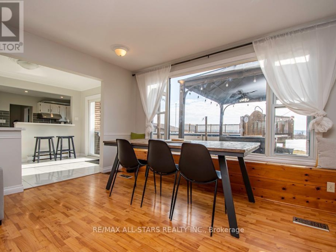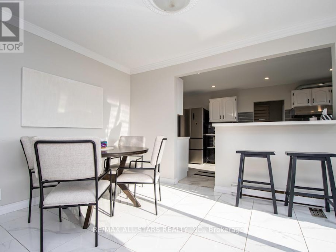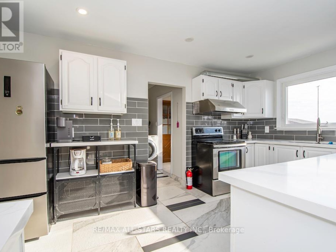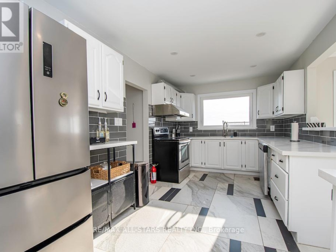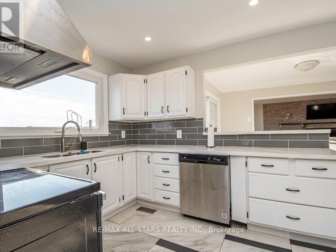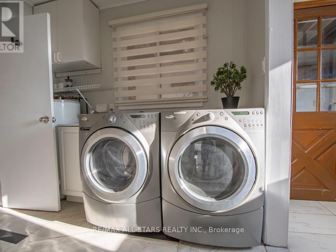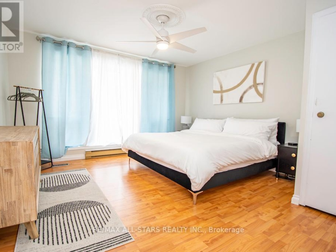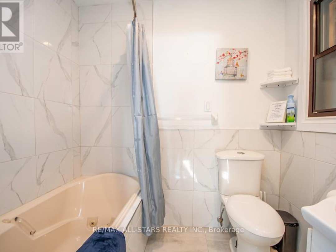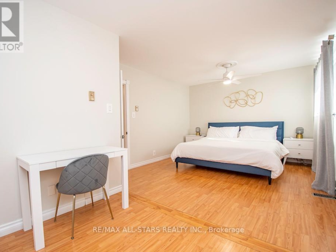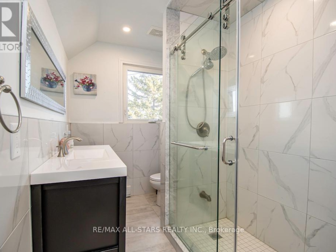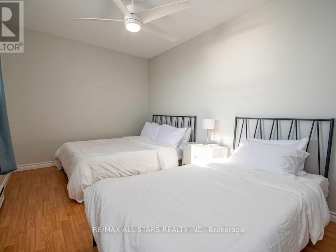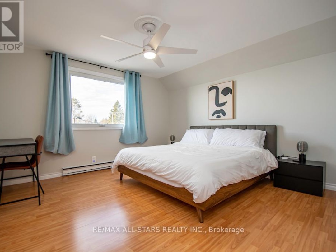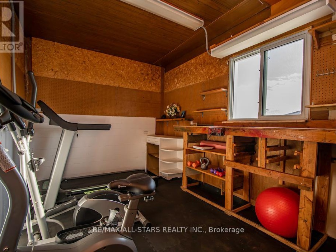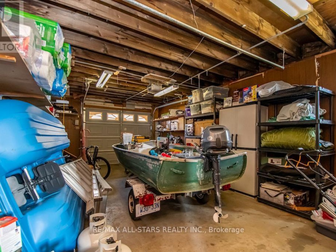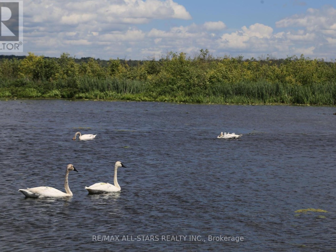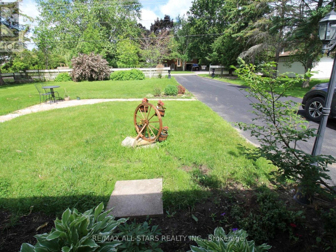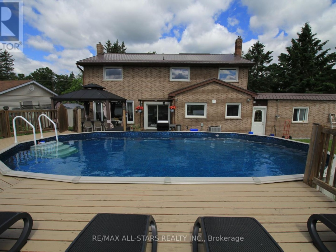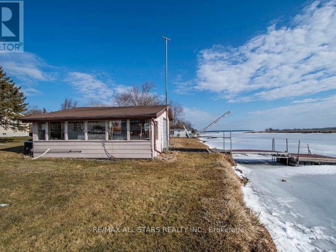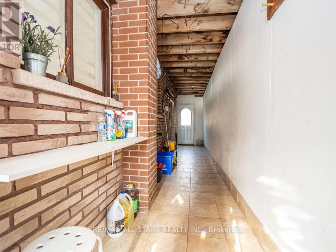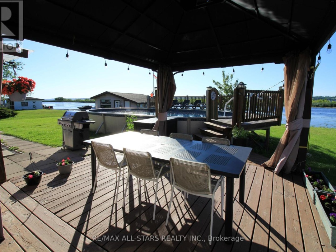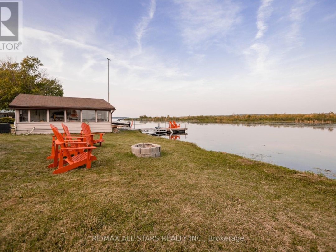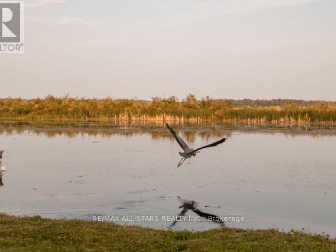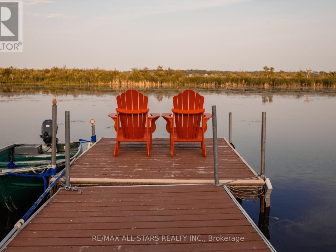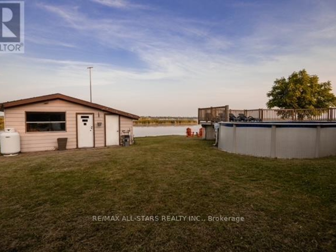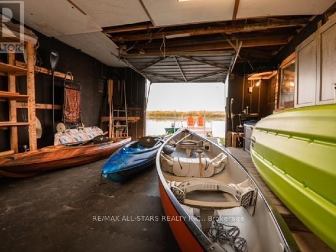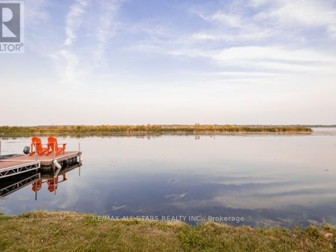122 Fenelon Dr, Kawartha Lakes
Property Overview - House For sale
| Price | $ 1 680 000 | On the Market | 10 days |
|---|---|---|---|
| MLS® # | X8092366 | Type | House |
| Bedrooms | 4 Bed | Bathrooms | 2 Bath |
| Postal Code | K0M1G0 | ||
| Street | Fenelon | Town/Area | Kawartha Lakes |
| Property Size | 94 x 186 FT | Building Size | 0 ft2 |
Welcome to 122 Fenelon Drive. This beautiful 2 storey 4 bedroom home ( could be 5 again) with 2 fully renovated bathrooms boasts over 2500 sq ft of living space with endless family fun. Large bright gourmet kitchen, spacious living room with gorgeous fireplace, main floor guest room, large covered breezeway leading to garage, exercise room and backyard. The backyard is where the fun happens. Full boathouse to store all the water toys, large docks to lounge by the water, and oh yes lets not forget the saltwater pool! Whether you enjoy swimming, kayaking, boating or fishing, 122 Fenelon Drive has it all for you, all neatly wrapped in an all brick home with maintenance free metal roof. You will love the curb appeal. Has also made a great rental over the years! Book your showing today! (id:20829)
| Waterfront Type | Waterfront |
|---|---|
| Size Total | 94 x 186 FT |
| Lot size | 94 x 186 FT |
| Ownership Type | Freehold |
| Sewer | Septic System |
Building Details
| Type | House |
|---|---|
| Stories | 2 |
| Property Type | Single Family |
| Bathrooms Total | 2 |
| Bedrooms Above Ground | 4 |
| Bedrooms Total | 4 |
| Cooling Type | Central air conditioning |
| Exterior Finish | Brick |
| Heating Fuel | Natural gas |
| Heating Type | Forced air |
| Size Interior | 0 ft2 |
Rooms
| Main level | Bathroom | Measurements not available |
|---|---|---|
| Living room | 7.13 m x 3.93 m | |
| Dining room | 3.72 m x 2.72 m | |
| Kitchen | 5 m x 3.12 m | |
| Bedroom | 4.15 m x 4.05 m | |
| Bathroom | Measurements not available | |
| Laundry room | 2.6 m x 2.2 m | |
| Sunroom | 6.26 m x 1.78 m | |
| Mud room | 1.71 m x 1.8 m | |
| Bedroom | 4.15 m x 4.05 m | |
| Kitchen | 5 m x 3.12 m | |
| Dining room | 3.72 m x 2.72 m | |
| Living room | 7.13 m x 3.93 m | |
| Mud room | 1.71 m x 1.8 m | |
| Sunroom | 6.26 m x 1.78 m | |
| Laundry room | 2.6 m x 2.2 m | |
| Second level | Bedroom 2 | 4 m x 3.97 m |
| Bathroom | Measurements not available | |
| Bedroom 4 | 4.3 m x 2.7 m | |
| Bedroom 3 | 6.03 m x 3.65 m | |
| Bedroom 2 | 4 m x 3.97 m | |
| Bathroom | Measurements not available | |
| Bedroom 4 | 4.3 m x 2.7 m | |
| Bedroom 3 | 6.03 m x 3.65 m |
This listing of a Single Family property For sale is courtesy of Jeff Reid from Remax Allstars Realty Inc
