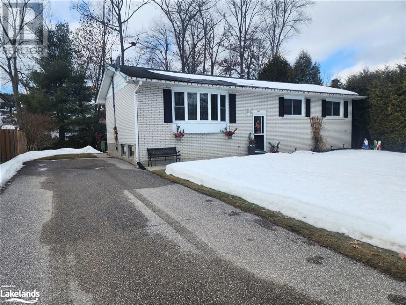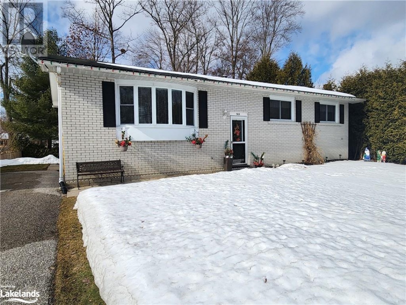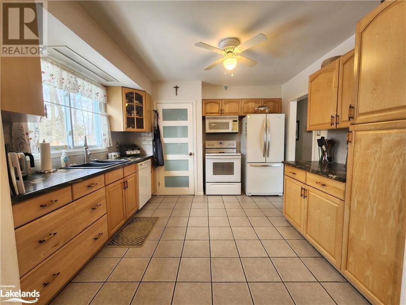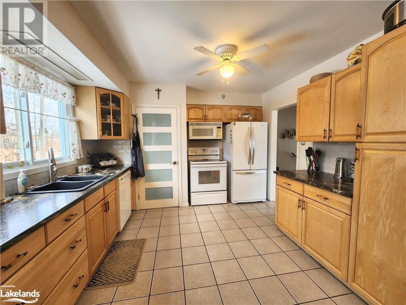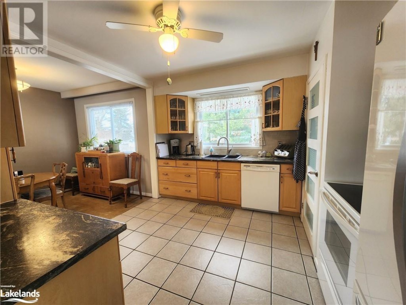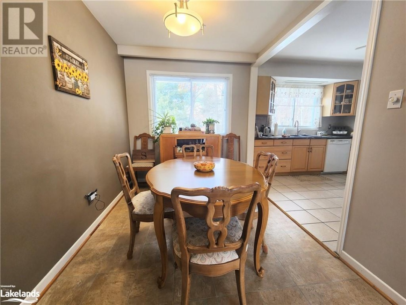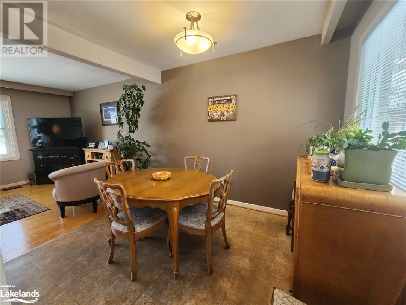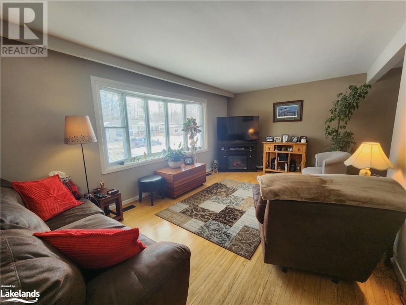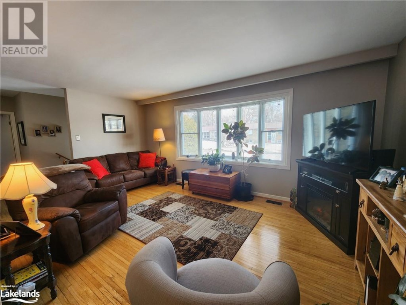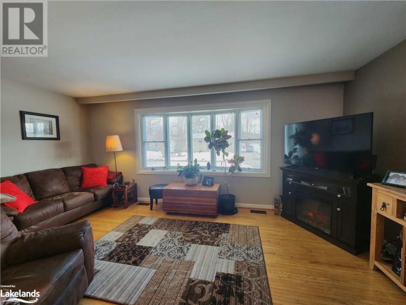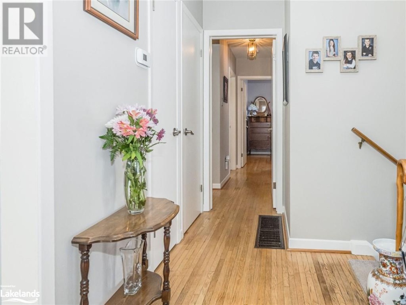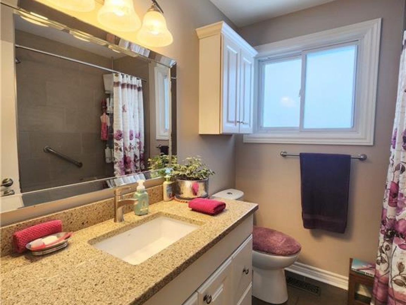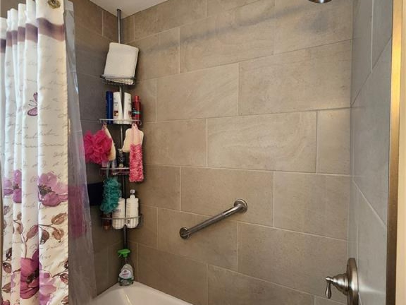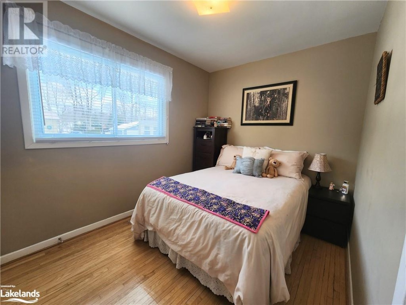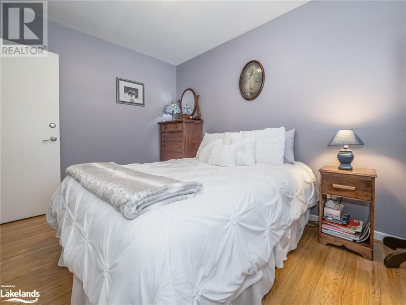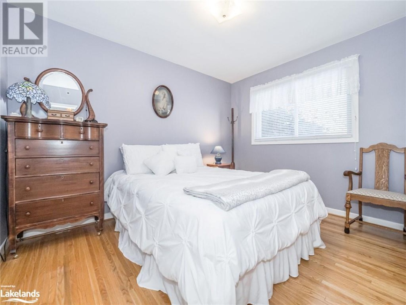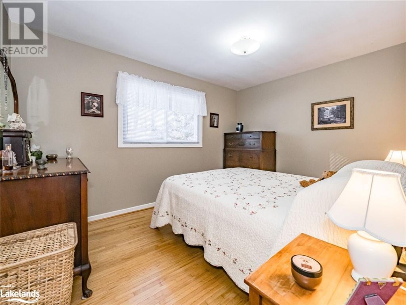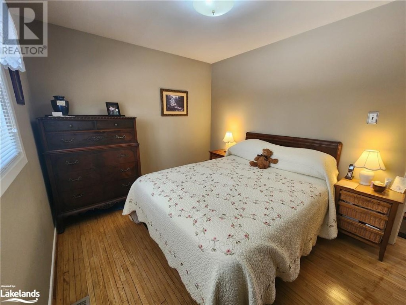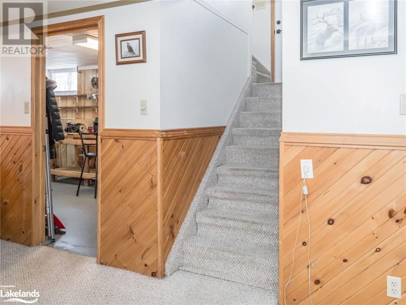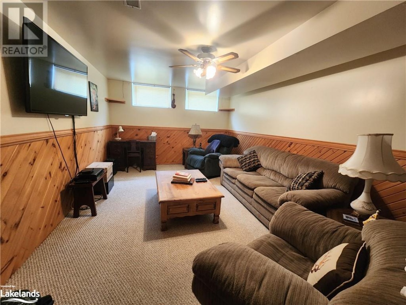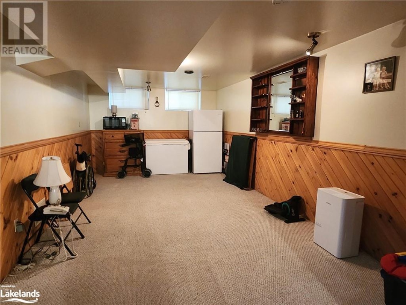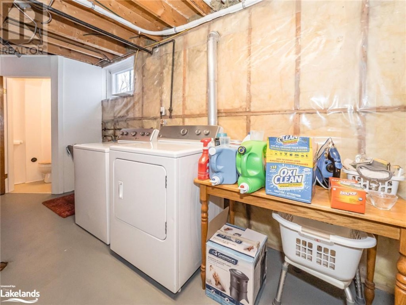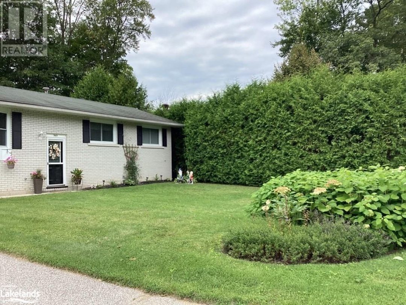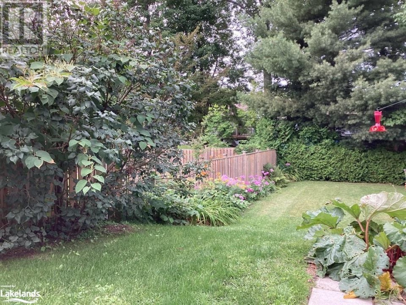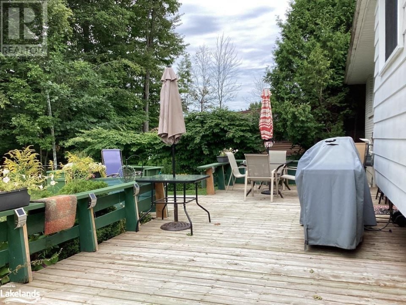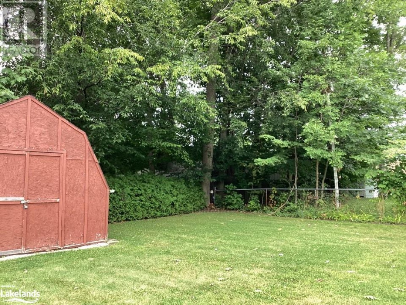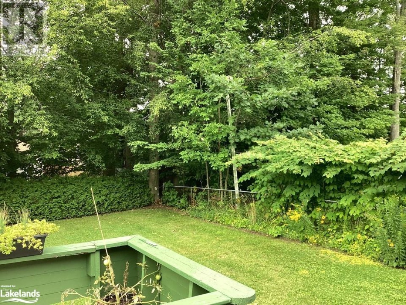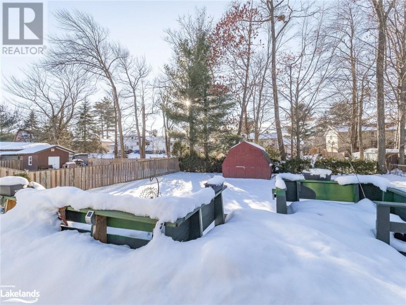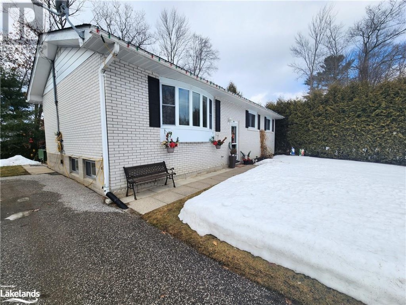949 Hahne Drive, Gravenhurst
Property Overview - House For sale
| Price | $ 625 000 | On the Market | 1 days |
|---|---|---|---|
| MLS® # | 40544054 | Type | House |
| Bedrooms | 3 Bed | Bathrooms | 2 Bath |
| Postal Code | P1P1L1 | ||
| Street | HAHNE | Town/Area | Gravenhurst |
| Property Size | under 1/2 acre | Building Size | 1873 ft2 |
Welcome to this meticulously maintained 3-bedroom, 2-bathroom home in the heart of Gravenhurst, Ontario. This charming residence offers a perfect blend of comfort and convenience, with a spacious main floor featuring a generously sized kitchen, dining room, and living room with gleaming hardwood floors throughout. On the main level, you'll find three inviting bedrooms boasting ample closet space, alongside a delightful 4-piece bathroom complete with a custom tile shower, adding a touch of luxury to your daily routine. Venture downstairs to discover a fully finished basement, where a sprawling rec room awaits, offering endless possibilities for relaxation and entertainment. Abundant storage space, a convenient 2-piece bathroom, workshop area, and utility room complete this lower level, ensuring functionality meets comfort at every turn. Step outside to your nearly fully fenced backyard, there is a very large deck to enjoy leisurely afternoons spent enjoying a good book or hosting family BBQs with privacy. Ideally situated just moments away from downtown Gravenhurst, steps away from the awesome Hahne Farm walking trail, and the picturesque Gull Lake Park. Enjoy Sunday's spent at Music On The Barge at Gull Lake or summer days spent at the beach with a picnic, this home is just minutes away from Lake Muskoka beaches as well. This home offers the perfect balance of tranquility and accessibility. Whether you're embarking on a new journey or seeking a serene setting for retirement, this welcoming neighborhood provides an ideal backdrop for creating lasting memories and calling home. (id:20829)
| Size Total | under 1/2 acre |
|---|---|
| Size Frontage | 64 |
| Size Depth | 116 ft |
| Ownership Type | Freehold |
| Sewer | Municipal sewage system |
| Zoning Description | R1 Gravenhurst - Zoning By-Laws |
Building Details
| Type | House |
|---|---|
| Stories | 1 |
| Property Type | Single Family |
| Bathrooms Total | 2 |
| Bedrooms Above Ground | 3 |
| Bedrooms Total | 3 |
| Architectural Style | Bungalow |
| Cooling Type | Central air conditioning |
| Exterior Finish | Aluminum siding, Brick |
| Foundation Type | Block |
| Half Bath Total | 1 |
| Heating Fuel | Natural gas |
| Heating Type | Forced air |
| Size Interior | 1873 ft2 |
| Utility Water | Municipal water |
Rooms
| Basement | Utility room | 20'0'' x 9'4'' |
|---|---|---|
| Workshop | 19'4'' x 9'2'' | |
| Utility room | 20'0'' x 9'4'' | |
| Family room | 42'11'' x 11'0'' | |
| 2pc Bathroom | Measurements not available | |
| 2pc Bathroom | Measurements not available | |
| Family room | 42'11'' x 11'0'' | |
| Utility room | 20'0'' x 9'4'' | |
| Workshop | 19'4'' x 9'2'' | |
| Workshop | 19'4'' x 9'2'' | |
| Family room | 42'11'' x 11'0'' | |
| 2pc Bathroom | Measurements not available | |
| 2pc Bathroom | Measurements not available | |
| Utility room | 20'0'' x 9'4'' | |
| Utility room | 20'0'' x 9'4'' | |
| Family room | 42'11'' x 11'0'' | |
| 2pc Bathroom | Measurements not available | |
| Workshop | 19'4'' x 9'2'' | |
| Workshop | 19'4'' x 9'2'' | |
| Family room | 42'11'' x 11'0'' | |
| Main level | Bedroom | 7'11'' x 9'11'' |
| Living room | 17'11'' x 11'5'' | |
| Kitchen | 11'5'' x 11'6'' | |
| Dining room | 7'10'' x 9'11'' | |
| Bedroom | 11'5'' x 8'11'' | |
| Primary Bedroom | 12'10'' x 9'5'' | |
| Dining room | 7'10'' x 9'11'' | |
| Kitchen | 11'5'' x 11'6'' | |
| Primary Bedroom | 12'10'' x 9'5'' | |
| Bedroom | 11'5'' x 8'11'' | |
| Bedroom | 7'11'' x 9'11'' | |
| 4pc Bathroom | Measurements not available | |
| Living room | 17'11'' x 11'5'' | |
| 4pc Bathroom | Measurements not available | |
| Primary Bedroom | 12'10'' x 9'5'' | |
| 4pc Bathroom | Measurements not available | |
| Bedroom | 7'11'' x 9'11'' | |
| Bedroom | 11'5'' x 8'11'' | |
| Primary Bedroom | 12'10'' x 9'5'' | |
| Dining room | 7'10'' x 9'11'' | |
| Kitchen | 11'5'' x 11'6'' | |
| Living room | 17'11'' x 11'5'' | |
| 4pc Bathroom | Measurements not available | |
| Bedroom | 7'11'' x 9'11'' | |
| Bedroom | 11'5'' x 8'11'' | |
| Living room | 17'11'' x 11'5'' | |
| Dining room | 7'10'' x 9'11'' | |
| Kitchen | 11'5'' x 11'6'' | |
| Living room | 17'11'' x 11'5'' | |
| 4pc Bathroom | Measurements not available | |
| Bedroom | 7'11'' x 9'11'' | |
| Bedroom | 11'5'' x 8'11'' | |
| Primary Bedroom | 12'10'' x 9'5'' | |
| Dining room | 7'10'' x 9'11'' | |
| Kitchen | 11'5'' x 11'6'' |
This listing of a Single Family property For sale is courtesy of Kelsey Gliddon from Coldwell Banker The Real Estate Centre Brokerage (gravenhurst)
