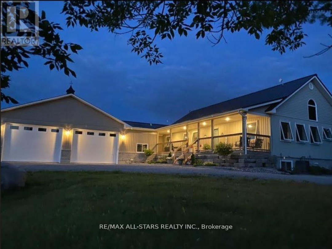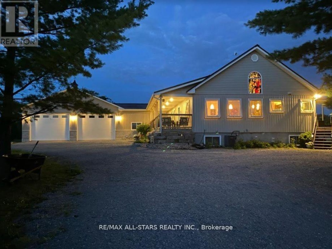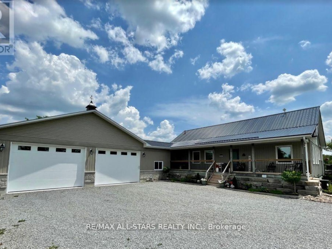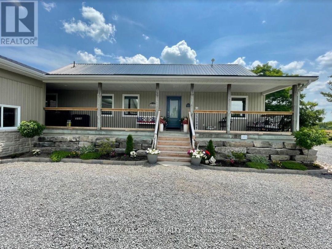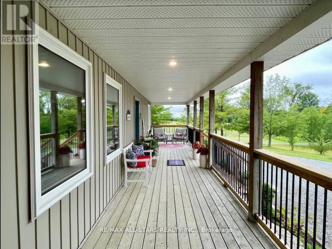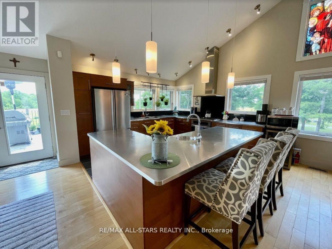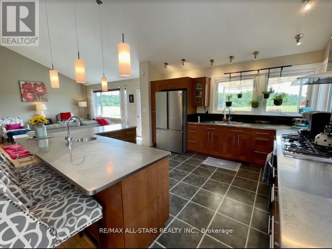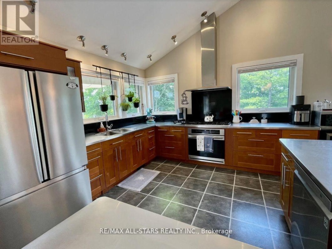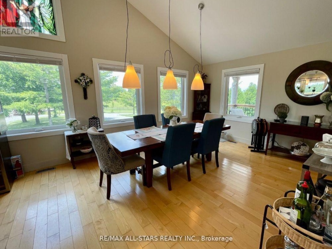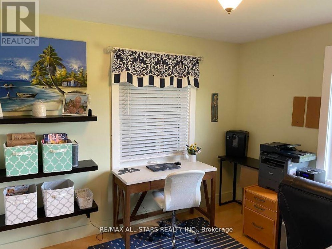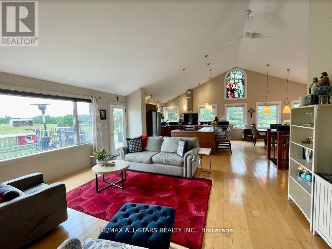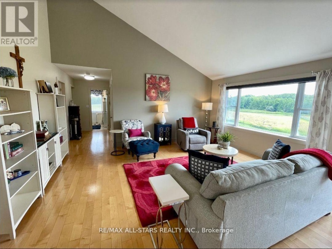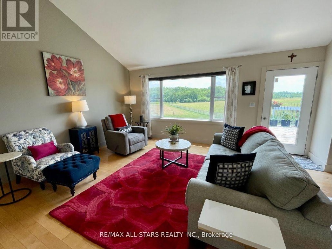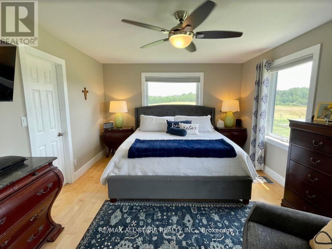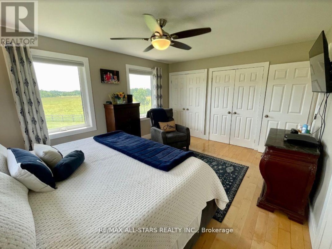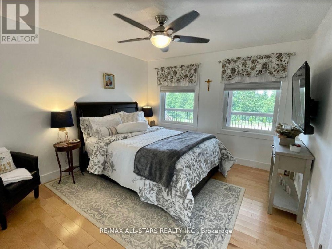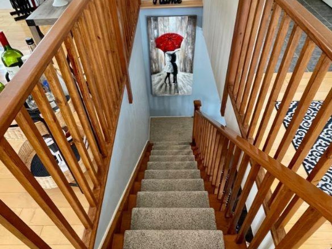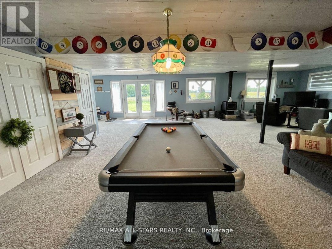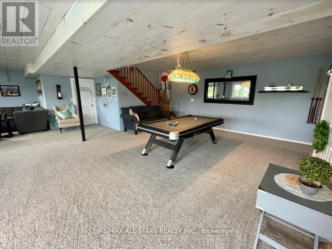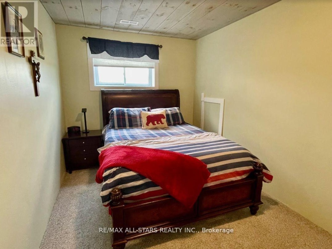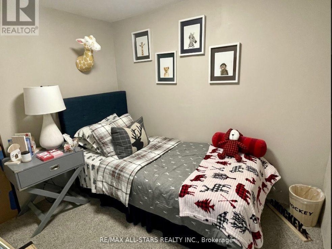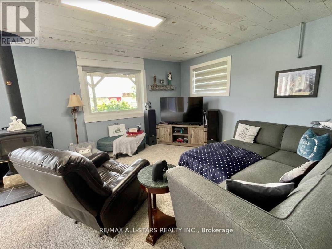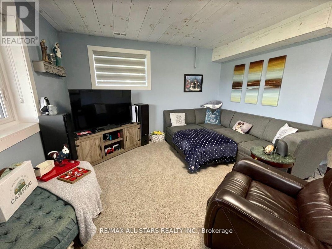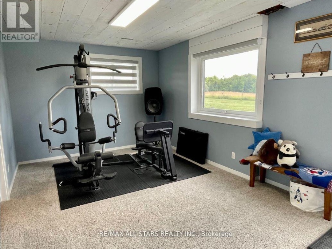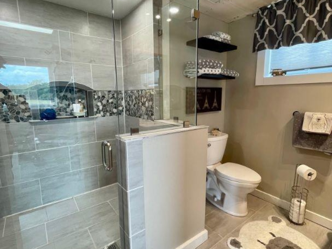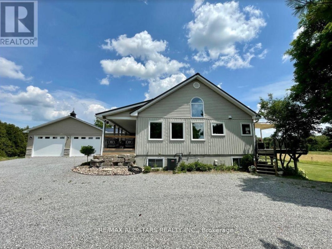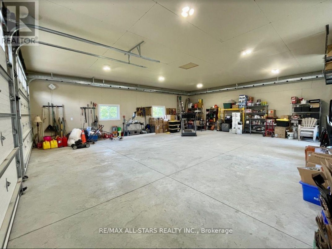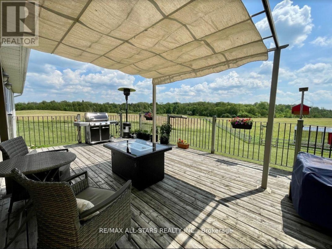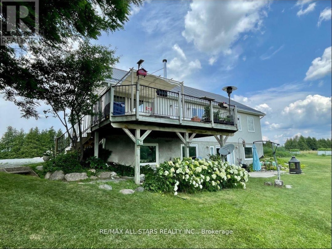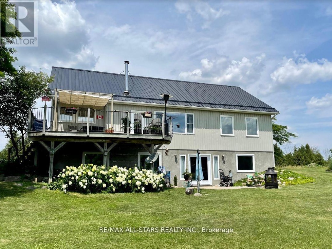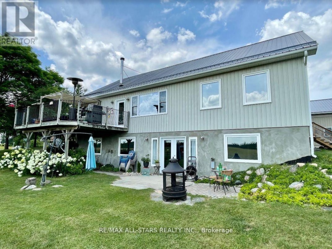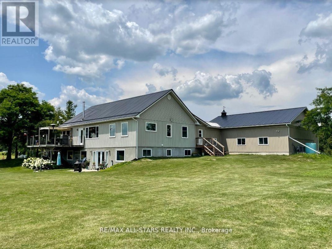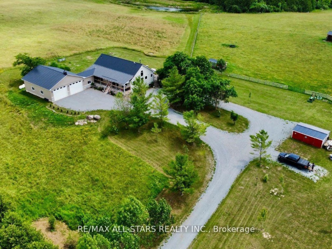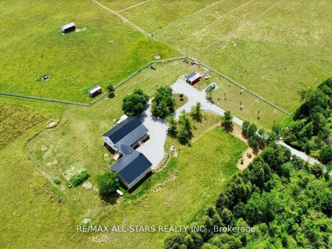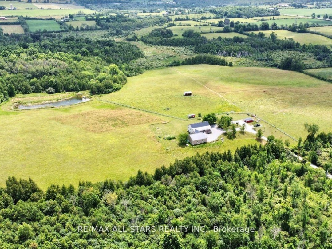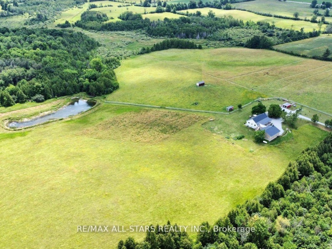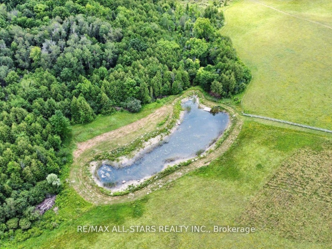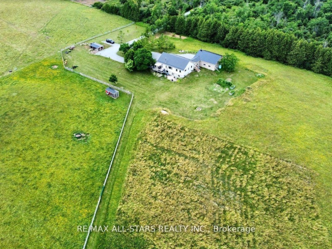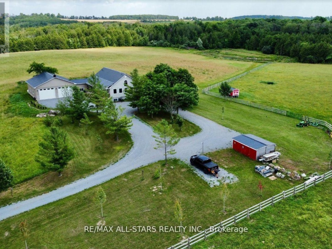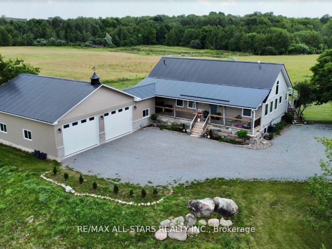82 Black School Rd, Kawartha Lakes
Property Overview - House For sale
| Price | $ 1 799 900 | On the Market | 58 days |
|---|---|---|---|
| MLS® # | X8086544 | Type | House |
| Bedrooms | 4 Bed | Bathrooms | 3 Bath |
| Postal Code | K0M2T0 | ||
| Street | Black School | Town/Area | Kawartha Lakes |
| Property Size | 89.47 Acre ; Per Geowarehouse|50 - 100 acres | Building Size | 0 ft2 |
Country Living At Its Finest! Escape To This Charming 3+1 Raised Bungalow Situated On A Private, Picturesque 89.47 Acres Farm. 2 Minutes To Cannington & 6 Minutes To Woodville, But W/ The Ultimate In Privacy & Peaceful Seclusion. Home Features An Open Concept Layout W/16' Cathedral Ceiling W/ 3 Main Fl. Br. Custom Kitchen W/High End S.S Appliances, Counters, Large Island W/Prep Sink, Ultra Energy Efficient Oversized Triple Glazed Windows Throughout To Make For A Naturally Well-Lit Home W/Views To Die For! All Building Have Matched Steel Roofs. Large Rec. Room In The ICF W/O Basement Has Airtight Woodstove W/Viewing Glass to To Heat Entire Home Easily Through The Coolest Of Winter. Basement Bath W/Lrg Walk In Shower & Overhead Rainfall Shower Head. Laundry W/Hi-Efficiency Appliance, Owned 2022 Propane Hot Water HWT W/O To The Backyard. Store Your Toys/Equipment In The Newer Built 36'x40' Insulated (R60)/ Hi- Efficiency Furnace/Ac Shop W/12' Ceilings & 2 Insulated (R16.5) 14'x10' Doors
Extras
Property Includes Run In Shed For Livestock, Custom Built Chicken Coop. Newly Installed Fencing W/Hotwire, 7 Acres Organic Hay Field, Spring Fed Pond W/Dock For Canoeing & Swimming. Multiple Paddocks. Many Updates Throughout The Home/Land (id:20829)| Size Total | 89.47 Acre ; Per Geowarehouse|50 - 100 acres |
|---|---|
| Lot size | 89.47 Acre ; Per Geowarehouse |
| Ownership Type | Freehold |
| Sewer | Septic System |
Building Details
| Type | House |
|---|---|
| Stories | 1 |
| Property Type | Single Family |
| Bathrooms Total | 3 |
| Bedrooms Above Ground | 3 |
| Bedrooms Below Ground | 1 |
| Bedrooms Total | 4 |
| Architectural Style | Raised bungalow |
| Cooling Type | Central air conditioning |
| Exterior Finish | Vinyl siding |
| Heating Fuel | Propane |
| Heating Type | Forced air |
| Size Interior | 0 ft2 |
Rooms
| Lower level | Recreational, Games room | 9.03 m x 9.93 m |
|---|---|---|
| Exercise room | 4.94 m x 3.58 m | |
| Playroom | 3.81 m x 5.16 m | |
| Bedroom 4 | 2.72 m x 4.13 m | |
| Bedroom 4 | 2.72 m x 4.13 m | |
| Recreational, Games room | 9.03 m x 9.93 m | |
| Exercise room | 4.94 m x 3.58 m | |
| Playroom | 3.81 m x 5.16 m | |
| Bedroom 4 | 2.72 m x 4.13 m | |
| Recreational, Games room | 9.03 m x 9.93 m | |
| Exercise room | 4.94 m x 3.58 m | |
| Playroom | 3.81 m x 5.16 m | |
| Main level | Bedroom 3 | 4.14 m x 2.72 m |
| Bedroom 3 | 4.14 m x 2.72 m | |
| Kitchen | 3.54 m x 3.87 m | |
| Dining room | 5.42 m x 3.85 m | |
| Living room | 5.34 m x 5.14 m | |
| Primary Bedroom | 3.71 m x 4.89 m | |
| Bedroom 2 | 3.75 m x 3.32 m | |
| Bedroom 2 | 3.75 m x 3.32 m | |
| Primary Bedroom | 3.71 m x 4.89 m | |
| Living room | 5.34 m x 5.14 m | |
| Dining room | 5.42 m x 3.85 m | |
| Kitchen | 3.54 m x 3.87 m | |
| Bedroom 3 | 4.14 m x 2.72 m | |
| Bedroom 2 | 3.75 m x 3.32 m | |
| Primary Bedroom | 3.71 m x 4.89 m | |
| Living room | 5.34 m x 5.14 m | |
| Dining room | 5.42 m x 3.85 m | |
| Kitchen | 3.54 m x 3.87 m |
This listing of a Single Family property For sale is courtesy of MARK MACRAE from RE/MAX ALL-STARS REALTY INC.
