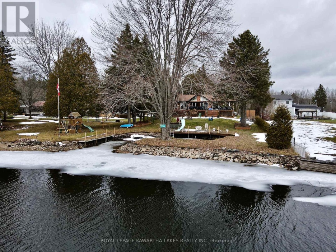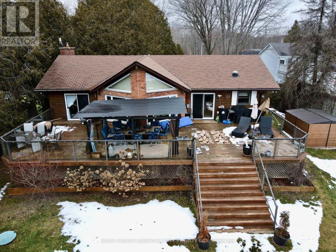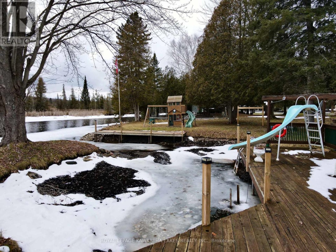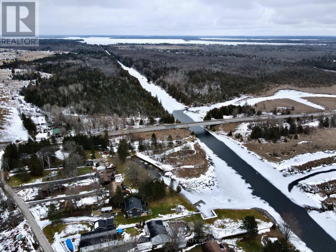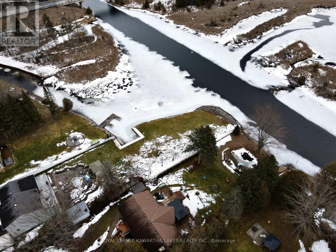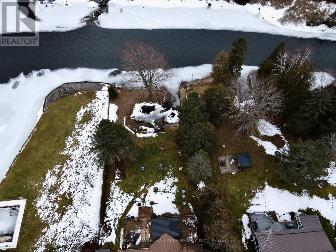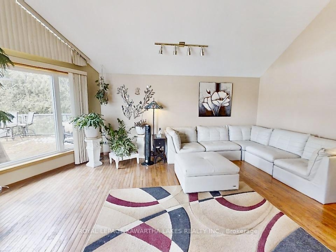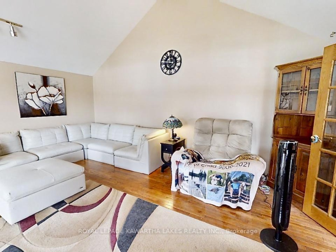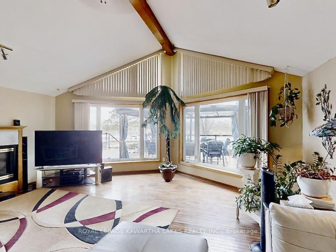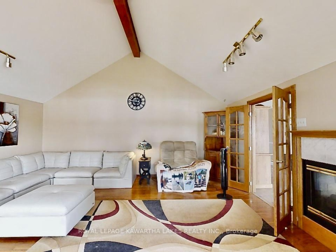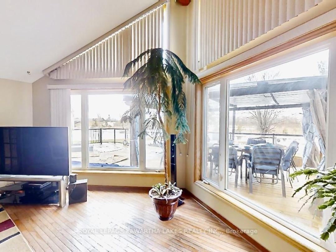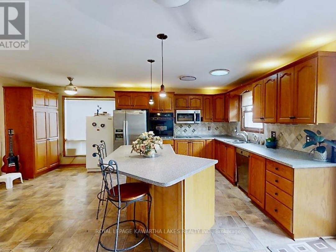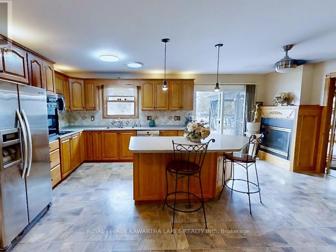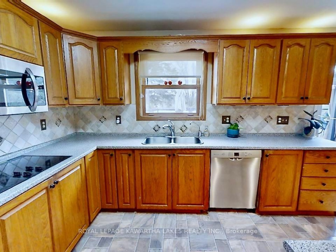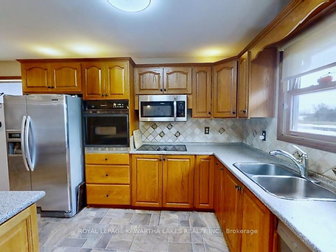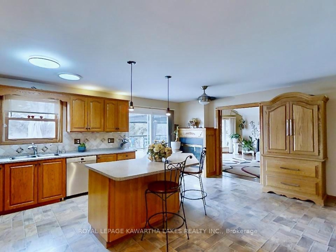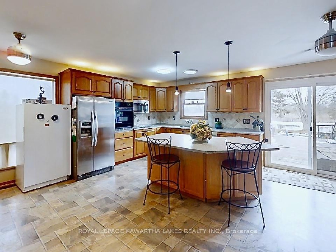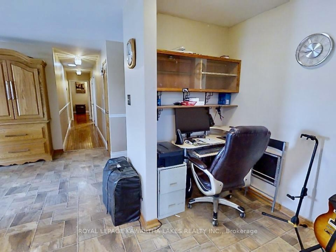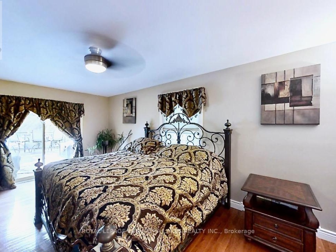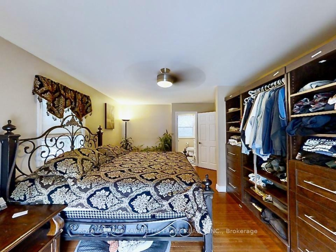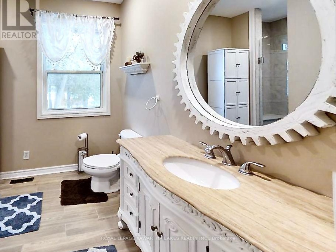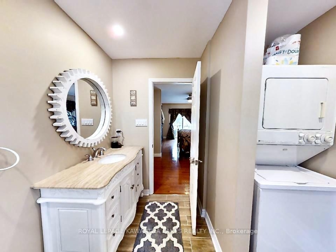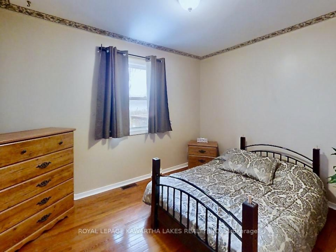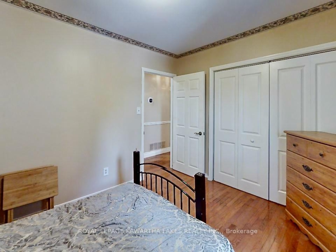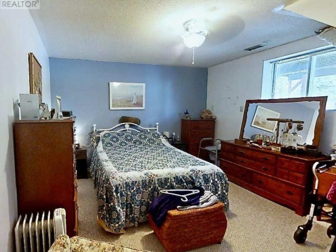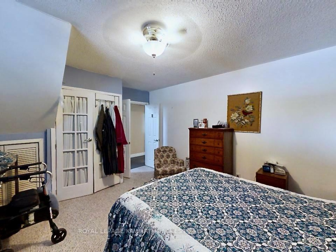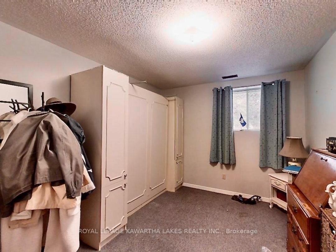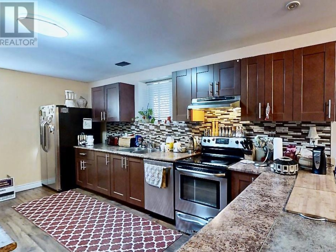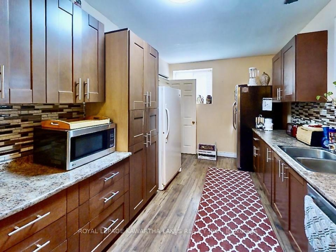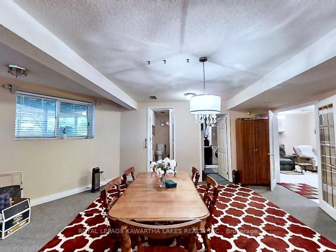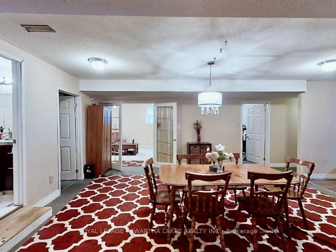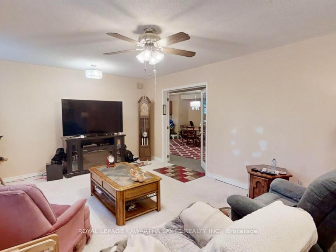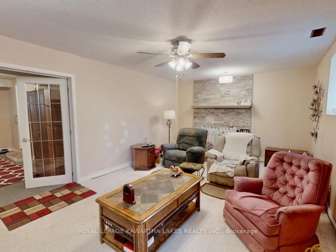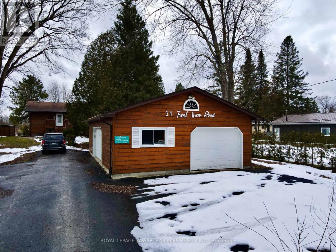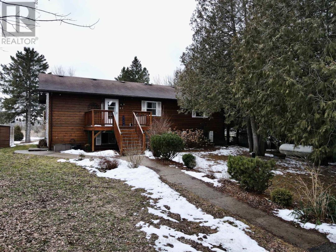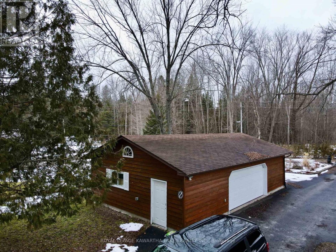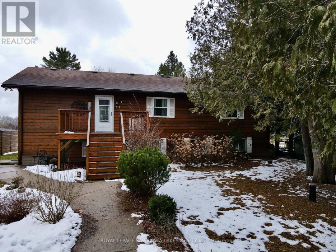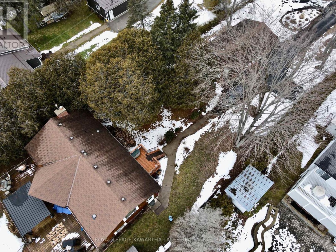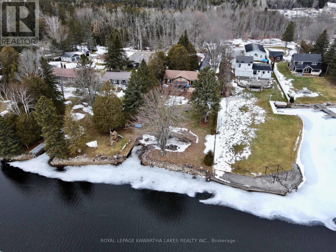21 Trent View Rd, Kawartha Lakes
Property Overview - House For sale
| Price | $ 1 049 800 | On the Market | 62 days |
|---|---|---|---|
| MLS® # | X8070970 | Type | House |
| Bedrooms | 4 Bed | Bathrooms | 3 Bath |
| Postal Code | K0M2B0 | ||
| Street | Trent View | Town/Area | Kawartha Lakes |
| Property Size | 89 x 321 FT ; Irregular|1/2 - 1.99 acres | Building Size | 0 ft2 |
Come Experience The Kawartha Lakes With This Spacious 4 Season Waterfront Home on Mitchell Lake With Direct Access to Balsam Lake on the Trent Waterway System with Endless Boating. This Property Boasts 85 Feet of Water Frontage with Sundeck, Boat Harbour and Waterslide For All Your Waterside Fun.The Main Floor Features Bright Living Room with Cathedral Ceiling, Two Way Fireplace, Hardwood Floors and Offers Views of the Lake Through Floor to Ceiling Windows.The Huge Kitchen has an Island, Office Nook and Walk out to Glass Railing Deck that Overlooks the Water. Primary Bedroom with 3 Piece Ensuite, Hardwood Floors and Walk Out to Deck. Additionally There is a Second Ample Sized Bedroom with Double Closet and Hardwood Floors And Rounds Out With an Updated 3 Piece Bathroom with Glass Shower. The Lower Level Is a Finished In Law Suite With Separate Entrance, Open Concept Kitchen and Dining Room, Family Room, Private Laundry, 2 Good Sized Bedrooms, and 3 Piece Bathroom with Heated Floors
Extras
Outside You will Find Steel Power Gates and Double Garage For all the Toys. 1 Hours to the GTA. (id:20829)| Size Total | 89 x 321 FT ; Irregular|1/2 - 1.99 acres |
|---|---|
| Lot size | 89 x 321 FT ; Irregular |
| Ownership Type | Freehold |
| Sewer | Septic System |
Building Details
| Type | House |
|---|---|
| Stories | 1 |
| Property Type | Single Family |
| Bathrooms Total | 3 |
| Bedrooms Above Ground | 2 |
| Bedrooms Below Ground | 2 |
| Bedrooms Total | 4 |
| Architectural Style | Raised bungalow |
| Cooling Type | Central air conditioning |
| Exterior Finish | Wood |
| Heating Fuel | Propane |
| Heating Type | Forced air |
| Size Interior | 0 ft2 |
Rooms
| Basement | Kitchen | 6.2 m x 5.5 m |
|---|---|---|
| Bedroom 2 | 3.71 m x 2.97 m | |
| Bedroom | 4.57 m x 3.86 m | |
| Bedroom 2 | 3.6 m x 2.91 m | |
| Dining room | 6.06 m x 3.82 m | |
| Kitchen | 6.2 m x 5.5 m | |
| Bedroom 2 | 5.96 m x 2.73 m | |
| Bedroom 2 | 3.71 m x 2.97 m | |
| Bedroom | 4.57 m x 3.86 m | |
| Bedroom 2 | 3.6 m x 2.91 m | |
| Dining room | 6.06 m x 3.82 m | |
| Bedroom 2 | 5.96 m x 2.73 m | |
| Main level | Kitchen | 6.78 m x 6.03 m |
| Living room | 6.36 m x 5.66 m | |
| Primary Bedroom | 6.04 m x 3.62 m | |
| Bathroom | Measurements not available | |
| Foyer | 3.05 m x 1.45 m | |
| Foyer | 3.05 m x 1.45 m | |
| Kitchen | 6.78 m x 6.03 m | |
| Living room | 6.36 m x 5.66 m | |
| Primary Bedroom | 6.04 m x 3.62 m | |
| Bathroom | Measurements not available |
Video of 21 Trent View Rd,
This listing of a Single Family property For sale is courtesy of Gerry Lodwick from Royal Lepage Kawartha Lakes Realty Inc
