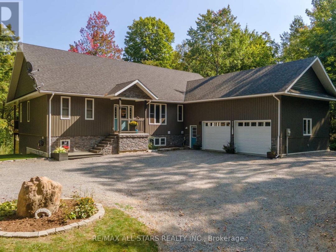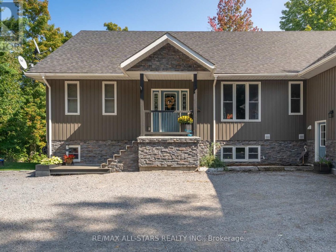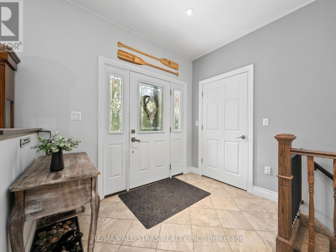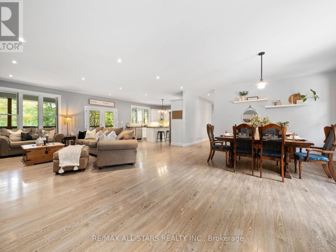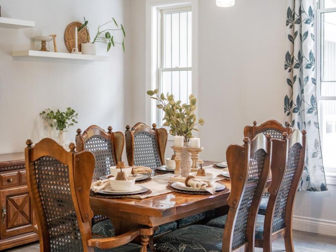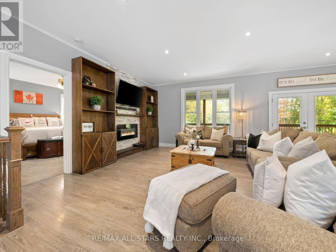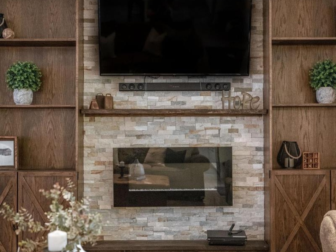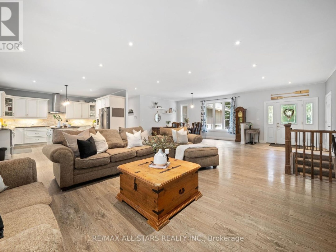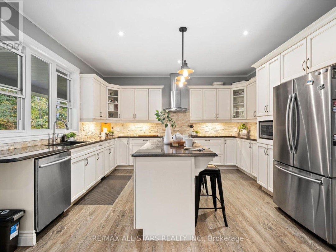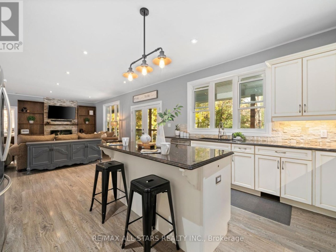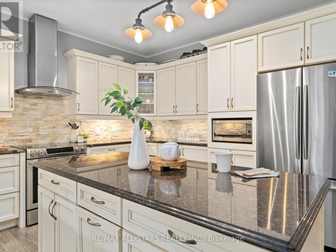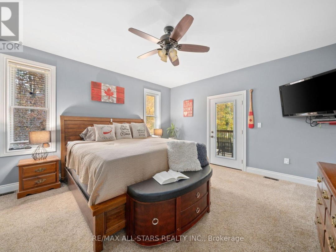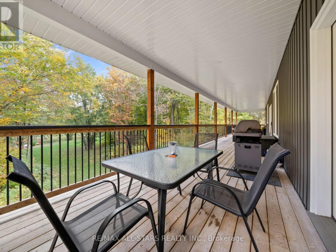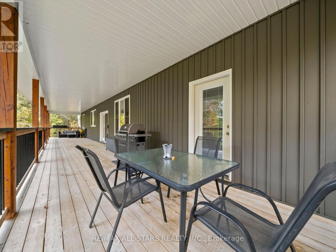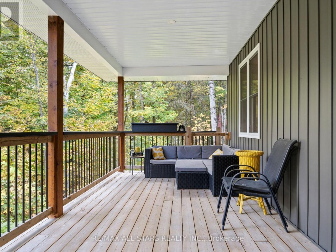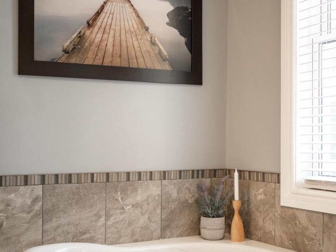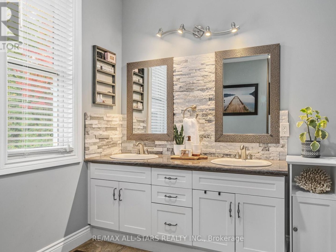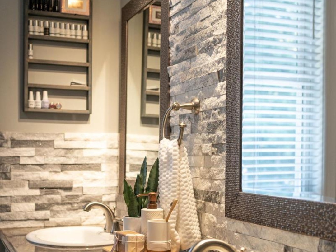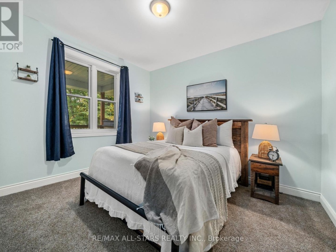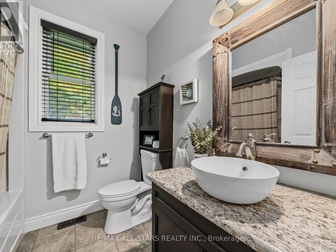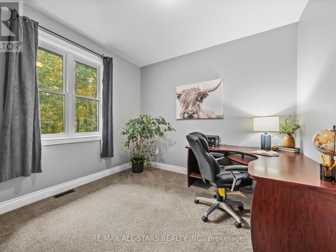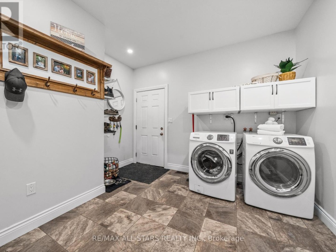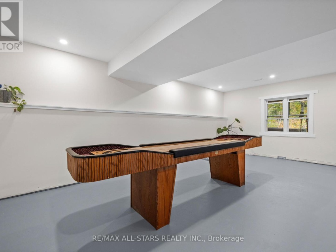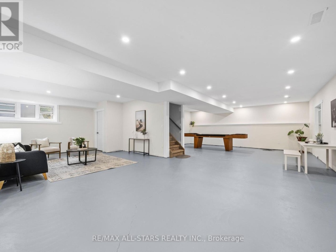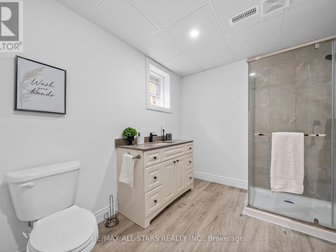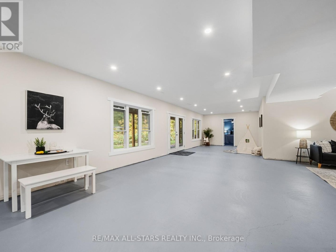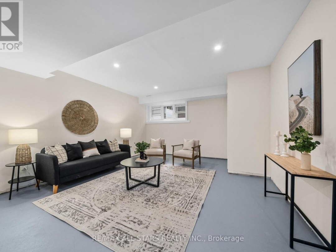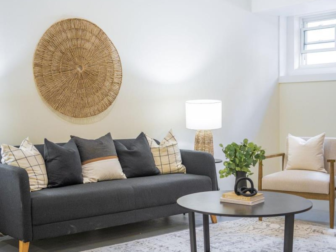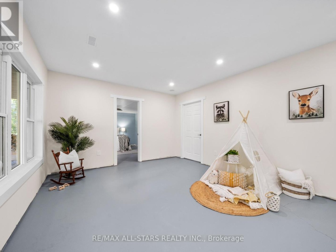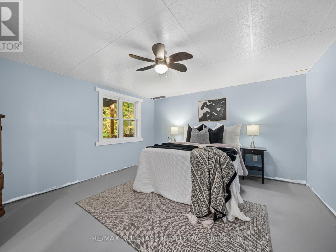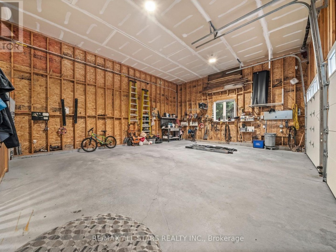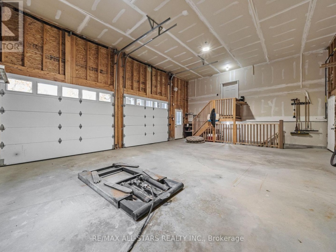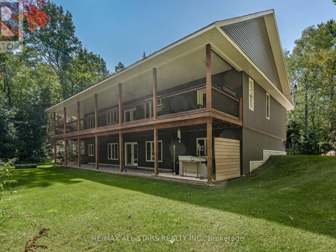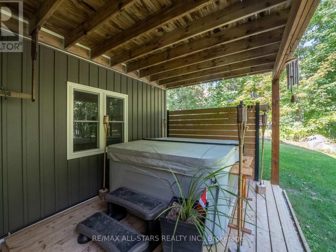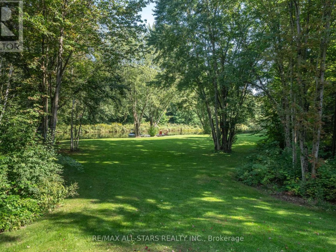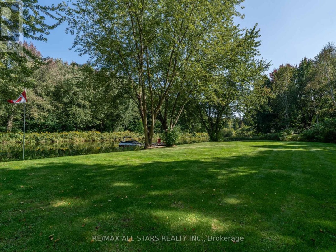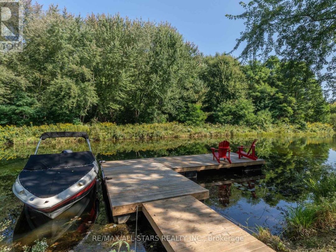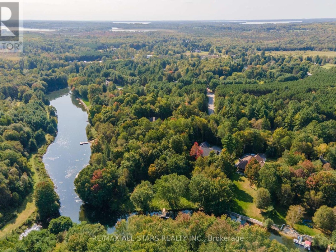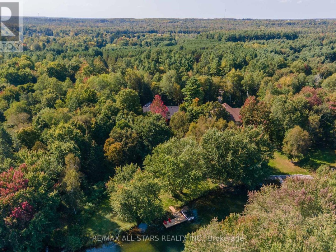16 Harmonious Dr, Kawartha Lakes
Property Overview - House For sale
| Price | $ 1 350 000 | On the Market | 13 days |
|---|---|---|---|
| MLS® # | X8188790 | Type | House |
| Bedrooms | 4 Bed | Bathrooms | 3 Bath |
| Postal Code | K0M1N0 | ||
| Street | Harmonious | Town/Area | Kawartha Lakes |
| Property Size | 115.86 x 453.21 FT|1/2 - 1.99 acres | Building Size | 0 ft2 |
Welcome to your serene sanctuary in Black Bear Estates, a highly sought after neighbourhood. This home seamlessly blends privacy, tranquility, and waterfront living. The spacious 1.56 acre lot extends to a private dock on Black bear Pond, connecting you to the Burnt River and Trent Severn Waterway. Inside, an open concept design is perfect for daily life and entertaining. with 4 generous bedrooms and three beautiful bathrooms. The master bedroom is a true retreat with a walk-in closet, lavish en-suite , and a private walkout to the 64' deck offering stunning views. The basement is versatile, with one bedroom and a completed washroom, leaving room for your personal touch-ideal for a den, entertainment area, or office. It provides access to the attached two-car garage and a walkout to the vast backyard with a private hot tub and serene waterfront views. Experience the soothing river life at your doorstep- your dream home awaits (id:20829)
| Size Total | 115.86 x 453.21 FT|1/2 - 1.99 acres |
|---|---|
| Lot size | 115.86 x 453.21 FT |
| Ownership Type | Freehold |
| Sewer | Septic System |
Building Details
| Type | House |
|---|---|
| Stories | 1 |
| Property Type | Single Family |
| Bathrooms Total | 3 |
| Bedrooms Above Ground | 4 |
| Bedrooms Total | 4 |
| Architectural Style | Raised bungalow |
| Exterior Finish | Vinyl siding |
| Heating Fuel | Propane |
| Heating Type | Forced air |
| Size Interior | 0 ft2 |
Rooms
| Lower level | Family room | 14.46 m x 9.25 m |
|---|---|---|
| Bedroom 3 | 4.33 m x 3.86 m | |
| Family room | 14.46 m x 9.25 m | |
| Bathroom | Measurements not available | |
| Bedroom 3 | 4.33 m x 3.86 m | |
| Bathroom | Measurements not available | |
| Main level | Kitchen | 3.8 m x 4.57 m |
| Living room | 7.14 m x 4.57 m | |
| Laundry room | 3.53 m x 3.53 m | |
| Bathroom | Measurements not available | |
| Bedroom 2 | 3.26 m x 3.25 m | |
| Bedroom | 3.79 m x 3.65 m | |
| Bathroom | Measurements not available | |
| Primary Bedroom | 4.39 m x 4.91 m | |
| Living room | 7.14 m x 4.57 m | |
| Dining room | 5.02 m x 4.89 m | |
| Dining room | 5.02 m x 4.89 m | |
| Kitchen | 3.8 m x 4.57 m | |
| Laundry room | 3.53 m x 3.53 m | |
| Bathroom | Measurements not available | |
| Bedroom 2 | 3.26 m x 3.25 m | |
| Bedroom | 3.79 m x 3.65 m | |
| Bathroom | Measurements not available | |
| Primary Bedroom | 4.39 m x 4.91 m |
This listing of a Single Family property For sale is courtesy of LISA ELIZABETH FORESHEW from RE/MAX ALL-STARS REALTY INC.
