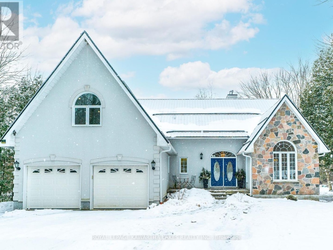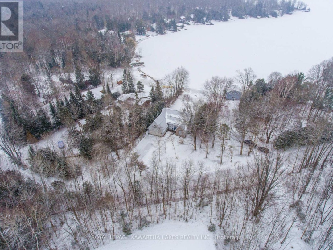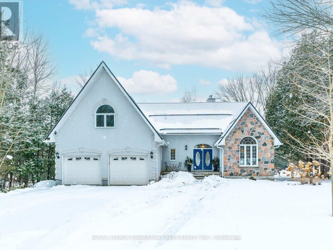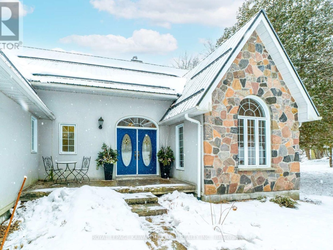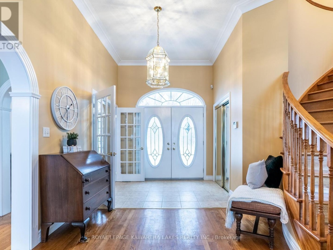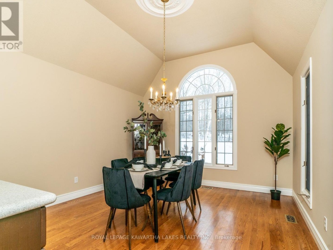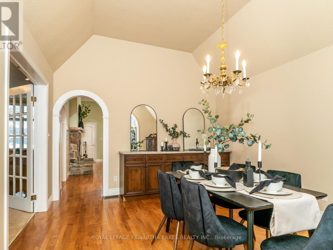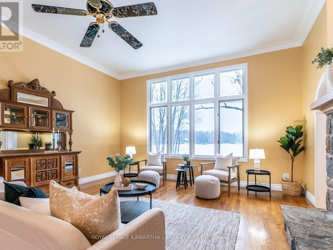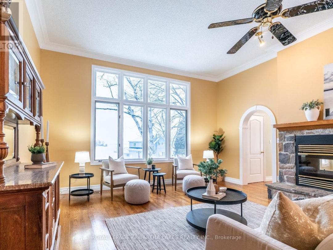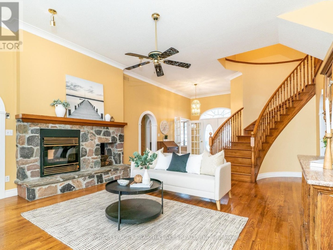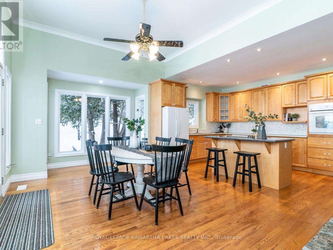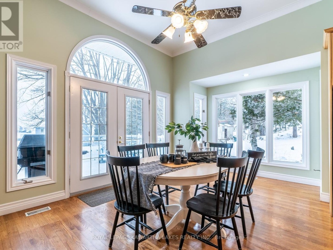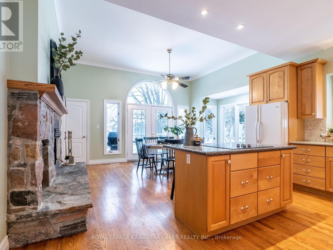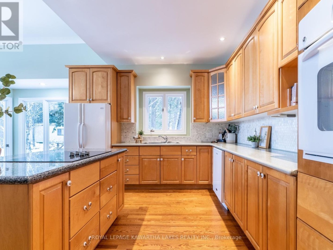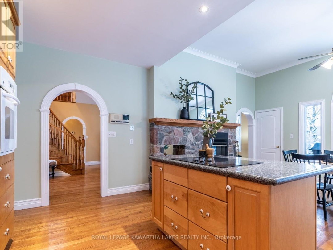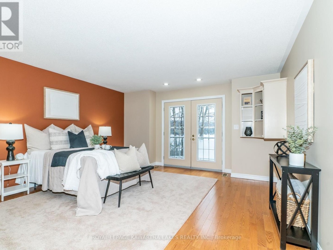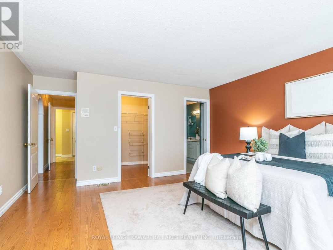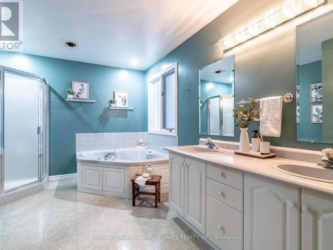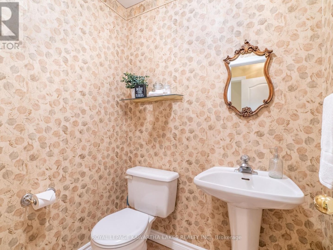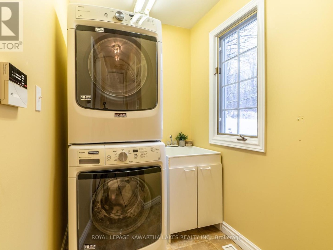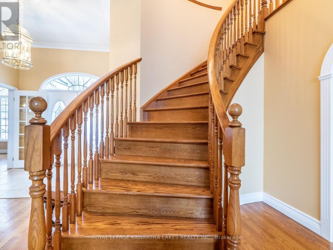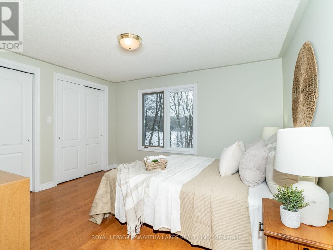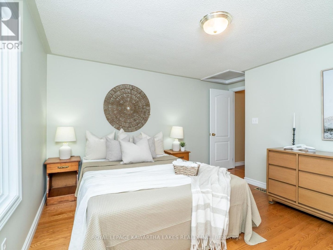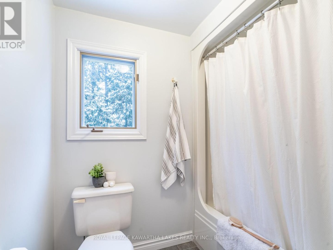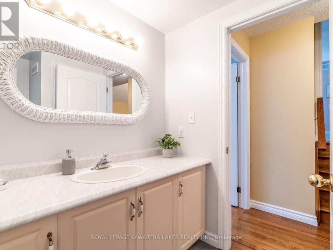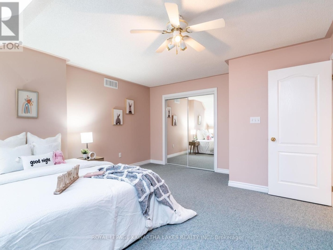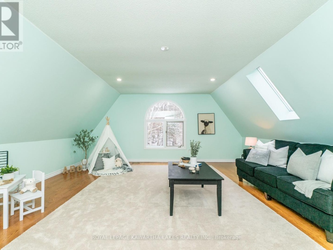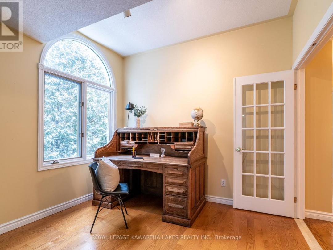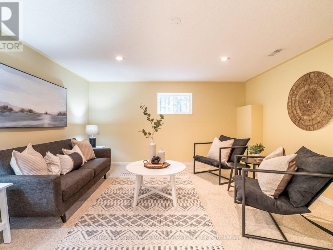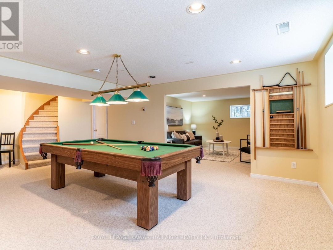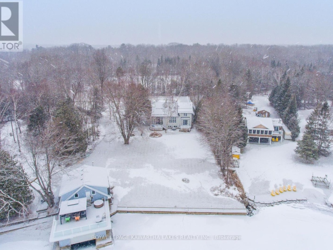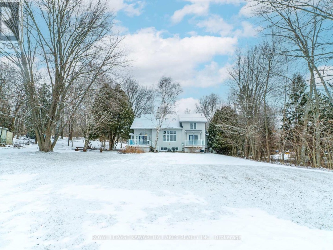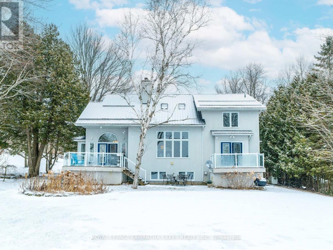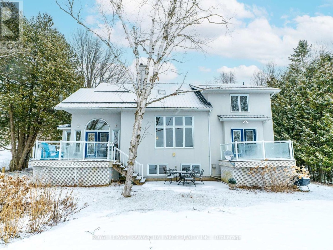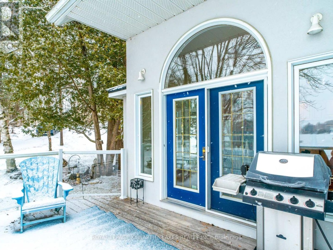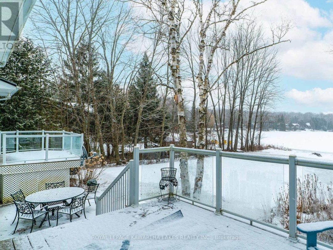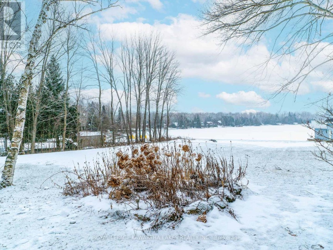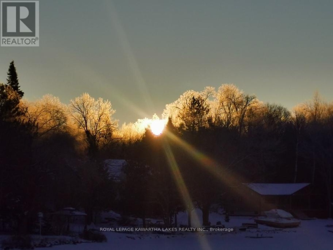24 South Fork Dr, Kawartha Lakes
Property Overview - House For sale
| Price | $ 2 189 900 | On the Market | 52 days |
|---|---|---|---|
| MLS® # | X8067470 | Type | House |
| Bedrooms | 4 Bed | Bathrooms | 3 Bath |
| Postal Code | K0M1K0 | ||
| Street | South Fork | Town/Area | Kawartha Lakes |
| Property Size | 85 FT | Building Size | 0 ft2 |
Welcome to your dream waterfront residence! This 4 bedrm 3 bath custom home is nestled along the edge of Balsam Lake inviting you to enjoy adventures on the Trent System. From the heated stamped concrete front step into the living rm with a double-sided fireplace, creating a warm & inviting ambiance. A formal dining rm & bright eat-in kitchen with a w/out to a deck overlooking the tranquil waterfront. A main flr primary suite with a 5pc ensuite bath, w/in closet & w/o to its own private deck. More main flr features include a 2pc powder rm & laundry rm with easy access to the attached 2-car garage. The second flr boasts 3 bedrms, an office & a 4pc bath. Plus the potential unfinished attic space accessed through a w/in closet. Features include a rec room, a den, storage/utility space on the lower level & a metal roof. Plenty of parking. This home is not just a residence, it's a retreat that caters to your every need. Seize the opportunity to experience waterfront living at its finest. (id:20829)
| Waterfront Type | Waterfront |
|---|---|
| Size Total | 85 FT |
| Lot size | 85 FT |
| Ownership Type | Freehold |
| Sewer | Septic System |
Building Details
| Type | House |
|---|---|
| Stories | 2 |
| Property Type | Single Family |
| Bathrooms Total | 3 |
| Bedrooms Above Ground | 4 |
| Bedrooms Total | 4 |
| Cooling Type | Central air conditioning |
| Exterior Finish | Stone |
| Heating Fuel | Propane |
| Heating Type | Forced air |
| Size Interior | 0 ft2 |
Rooms
| Basement | Den | 4.4 m x 4.3 m |
|---|---|---|
| Utility room | 5.53 m x 4.91 m | |
| Den | 4.4 m x 4.3 m | |
| Recreational, Games room | 7.04 m x 4.65 m | |
| Recreational, Games room | 7.04 m x 4.65 m | |
| Utility room | 5.53 m x 4.91 m | |
| Utility room | 5.53 m x 4.91 m | |
| Den | 4.4 m x 4.3 m | |
| Recreational, Games room | 7.04 m x 4.65 m | |
| Ground level | Living room | 7.89 m x 5.07 m |
| Laundry room | 3.35 m x 1.51 m | |
| Laundry room | 3.35 m x 1.51 m | |
| Primary Bedroom | 5.07 m x 4.49 m | |
| Kitchen | 6.71 m x 5.24 m | |
| Dining room | 3.73 m x 4.84 m | |
| Living room | 7.89 m x 5.07 m | |
| Dining room | 3.73 m x 4.84 m | |
| Kitchen | 6.71 m x 5.24 m | |
| Primary Bedroom | 5.07 m x 4.49 m | |
| Laundry room | 3.35 m x 1.51 m | |
| Living room | 7.89 m x 5.07 m | |
| Dining room | 3.73 m x 4.84 m | |
| Kitchen | 6.71 m x 5.24 m | |
| Primary Bedroom | 5.07 m x 4.49 m | |
| Second level | Bedroom | 3.79 m x 3.46 m |
| Office | 3.63 m x 3.15 m | |
| Bedroom | 6.8 m x 5.44 m | |
| Bedroom | 3.79 m x 3.46 m | |
| Bedroom | 3.79 m x 3.46 m | |
| Bedroom | 6.8 m x 5.44 m | |
| Office | 3.63 m x 3.15 m | |
| Office | 3.63 m x 3.15 m | |
| Bedroom | 6.8 m x 5.44 m | |
| Third level | Bedroom | 5.07 m x 5.15 m |
| Bedroom | 5.07 m x 5.15 m | |
| Bedroom | 5.07 m x 5.15 m |
Video of 24 South Fork Dr,
This listing of a Single Family property For sale is courtesy of Guy Gordon Masters from Royal Lepage Kawartha Lakes Realty Inc
