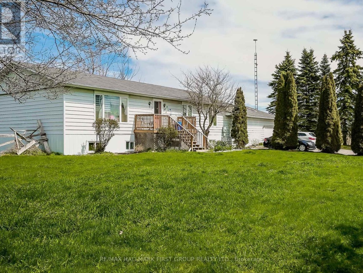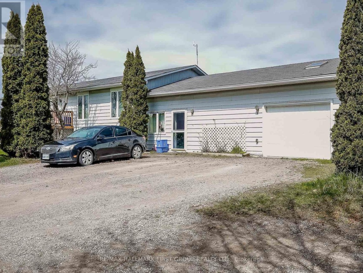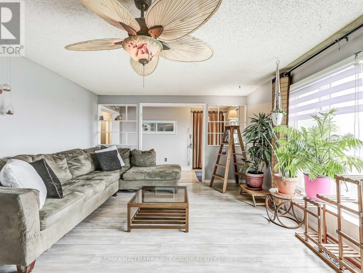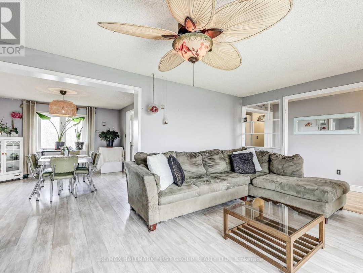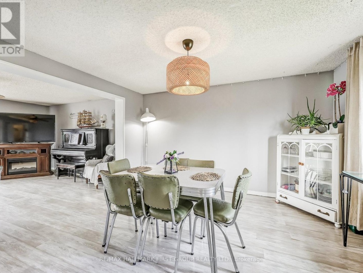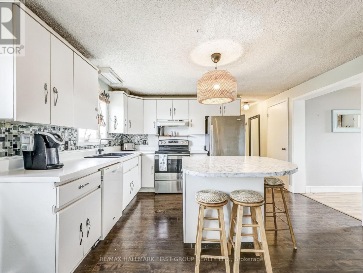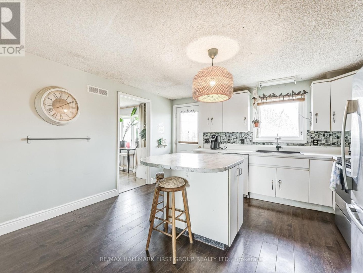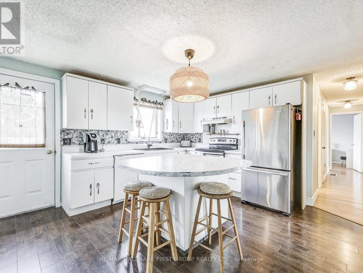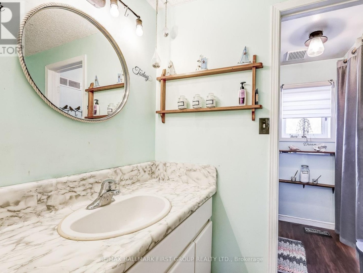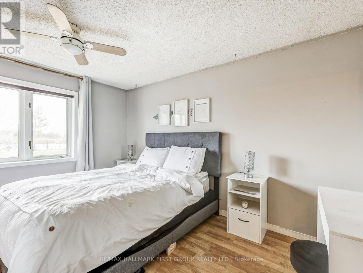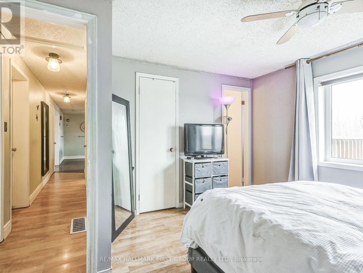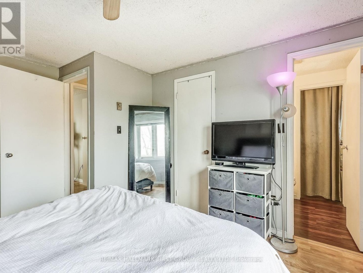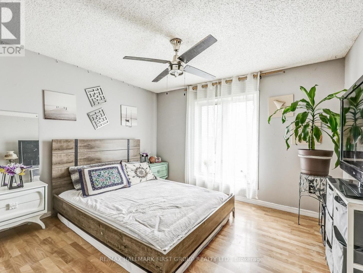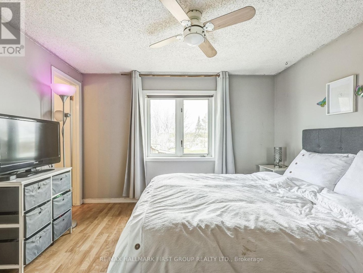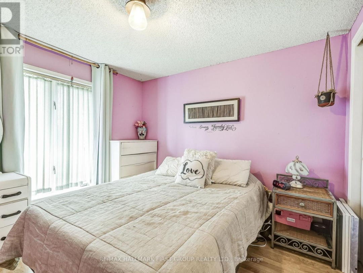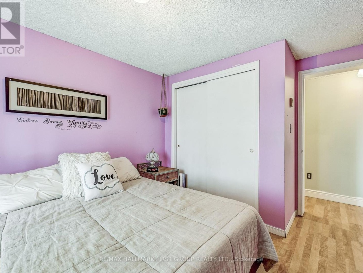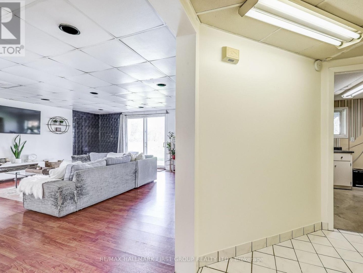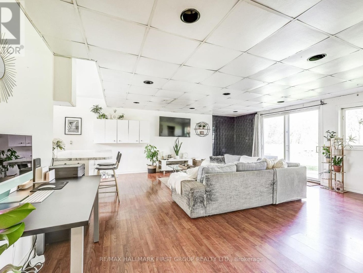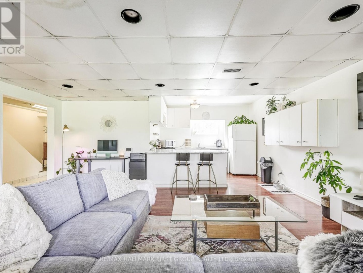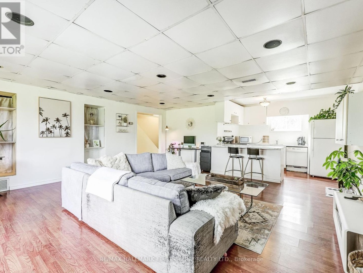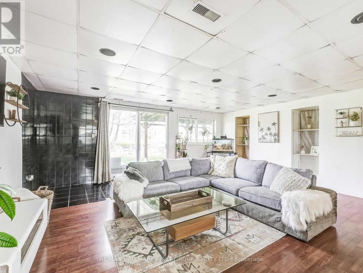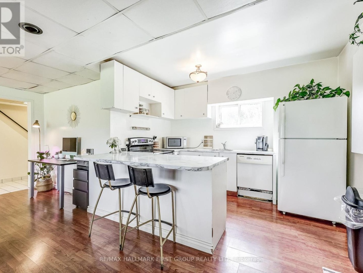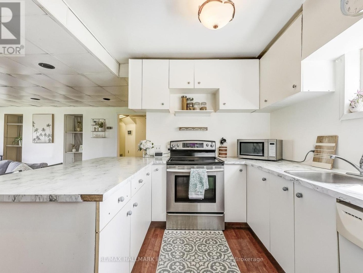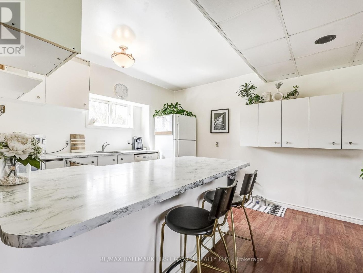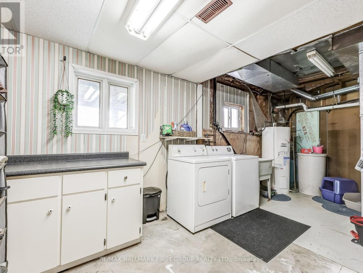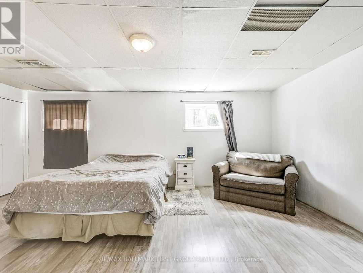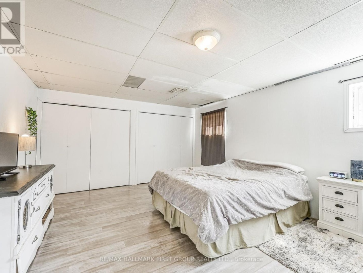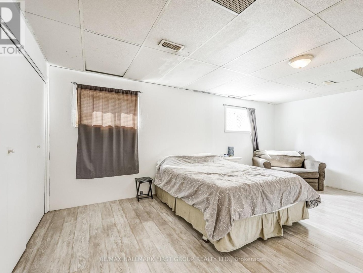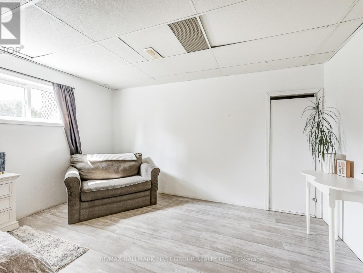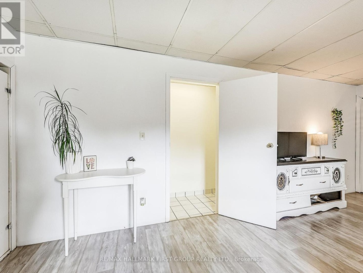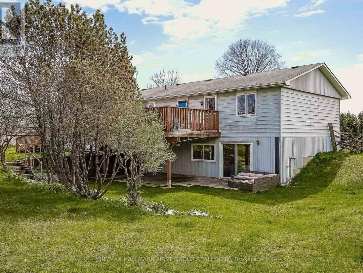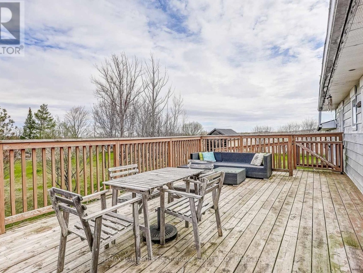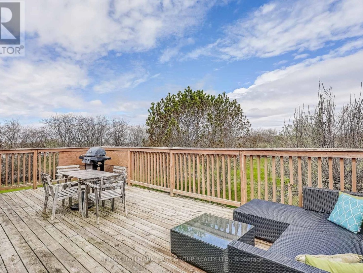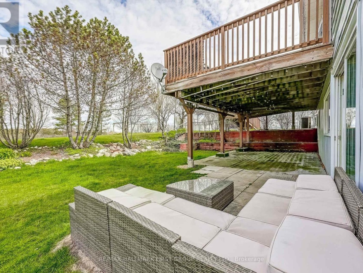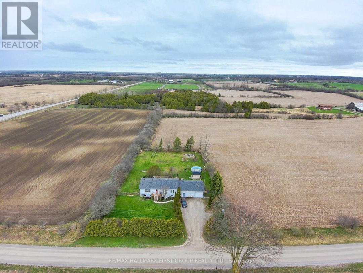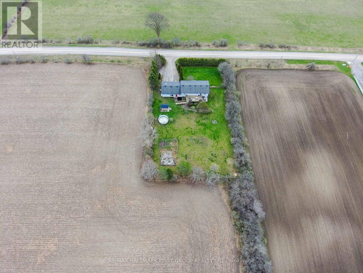19 Black School Rd, Kawartha Lakes
Property Overview - House For sale
| Price | $ 699 000 | On the Market | 13 days |
|---|---|---|---|
| MLS® # | X8266264 | Type | House |
| Bedrooms | 4 Bed | Bathrooms | 3 Bath |
| Postal Code | K0M2T0 | ||
| Street | Black School | Town/Area | Kawartha Lakes |
| Property Size | 150.04 x 250.08 FT|1/2 - 1.99 acres | Building Size | 0 ft2 |
Great potential for quiet country living. This 3+1 bedroom 3 bathroom home has something for everyone. Sitting on a 150 x 250 foot lot and surrounded by farmers fields there is room for the whole family to enjoy the outdoors. The sun filled main floor offers a huge kitchen with a walkout to a large deck overlooking the back yard. Roomy living room and dining room great for entertaining. The master bedroom features a walk in closet and 2 piece ensuite bath. The walkout basement has a separate entrance and is perfect for an extended family or it could help pay the mortgage. Featuring a second kitchen, 3 piece bath, huge bedroom with wall to wall closet. As well as a large living area with SGWO to a patio. If you are looking for a garage or workshop, this property has over 800 sq ft to offer. Large portion of garage currently converted to storage space. Easily converted back to an oversized 2.5 car garage with direct access to house. (id:20829)
| Size Total | 150.04 x 250.08 FT|1/2 - 1.99 acres |
|---|---|
| Lot size | 150.04 x 250.08 FT |
| Ownership Type | Freehold |
| Sewer | Septic System |
Building Details
| Type | House |
|---|---|
| Stories | 1 |
| Property Type | Single Family |
| Bathrooms Total | 3 |
| Bedrooms Above Ground | 3 |
| Bedrooms Below Ground | 1 |
| Bedrooms Total | 4 |
| Architectural Style | Raised bungalow |
| Cooling Type | Central air conditioning |
| Exterior Finish | Vinyl siding |
| Heating Fuel | Propane |
| Heating Type | Forced air |
| Size Interior | 0 ft2 |
Rooms
| Basement | Living room | 5.93 m x 5.86 m |
|---|---|---|
| Kitchen | 3.41 m x 2.77 m | |
| Bedroom 4 | 5.72 m x 3.97 m | |
| Main level | Living room | 5.61 m x 3.94 m |
| Dining room | 3.94 m x 3.54 m | |
| Kitchen | 4.12 m x 3.94 m | |
| Primary Bedroom | 3.94 m x 3.48 m | |
| Bedroom 2 | 3.48 m x 3.21 m | |
| Bedroom 3 | 3.21 m x 3.2 m |
Video of 19 Black School Rd,
This listing of a Single Family property For sale is courtesy of CARMINE CUPELLI from RE/MAX HALLMARK FIRST GROUP REALTY LTD.
