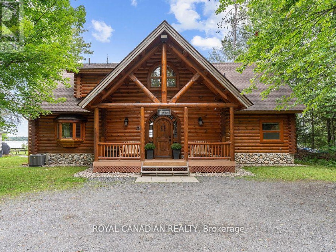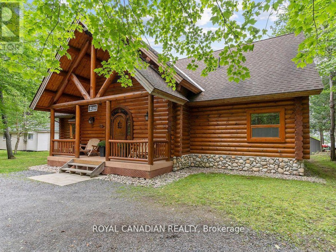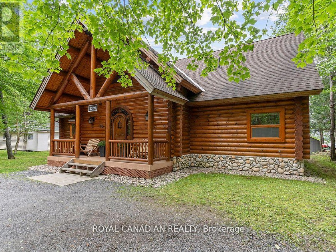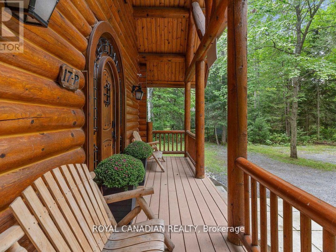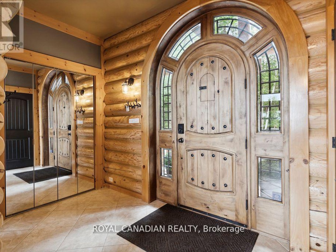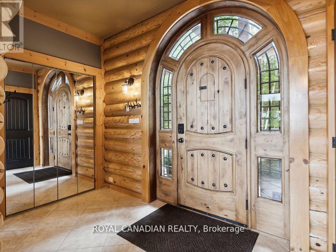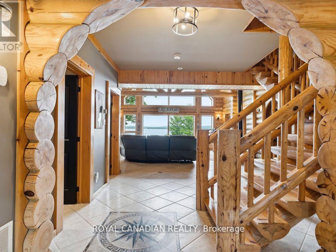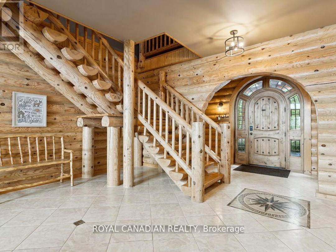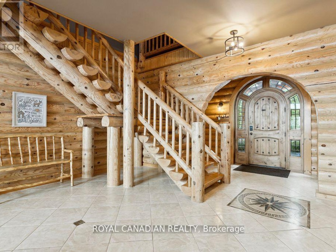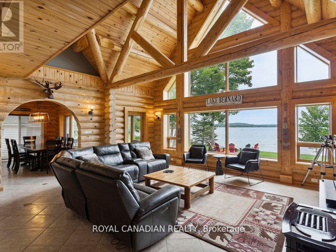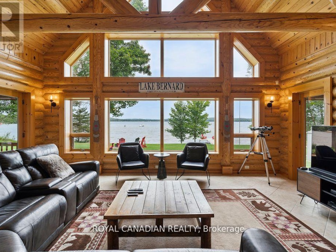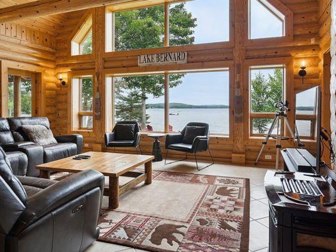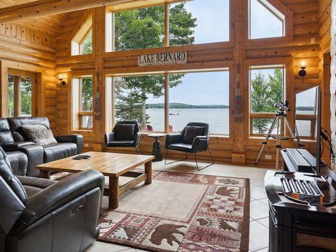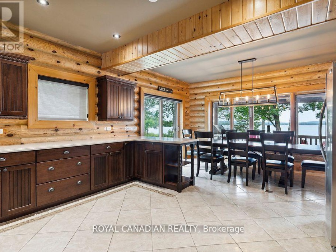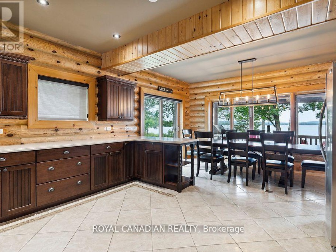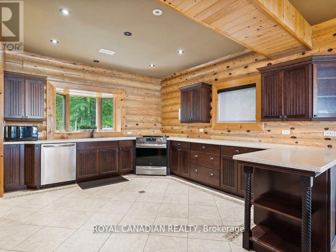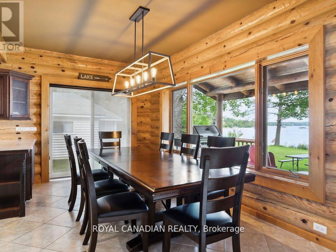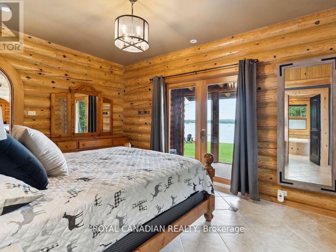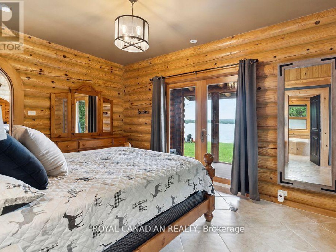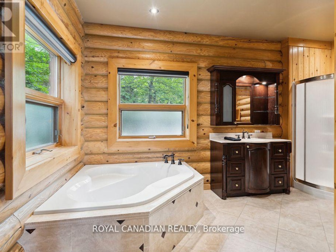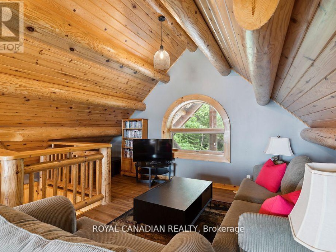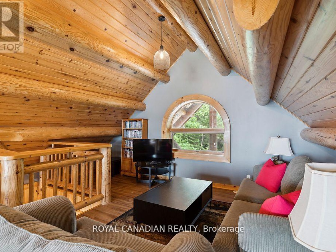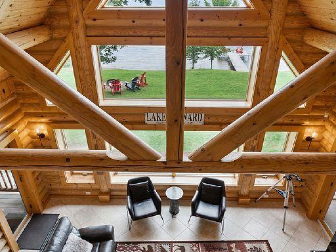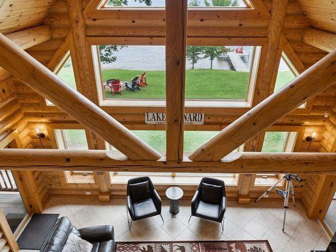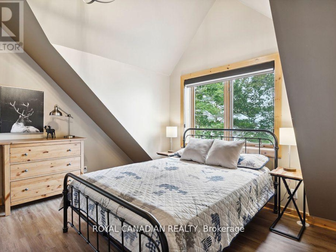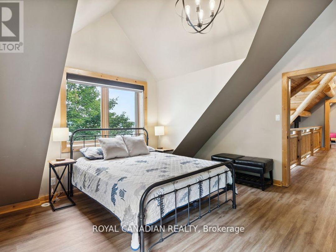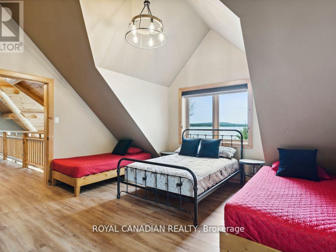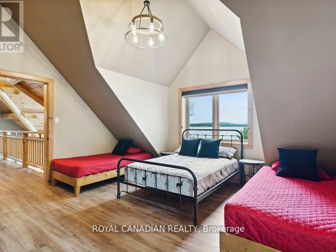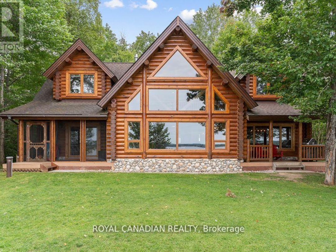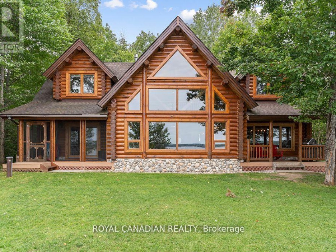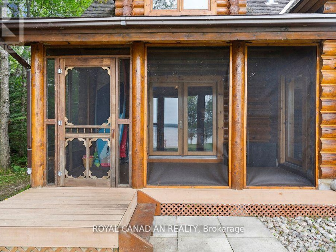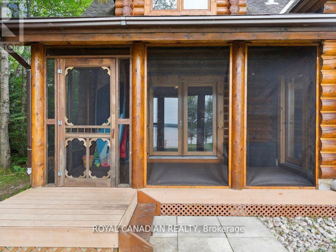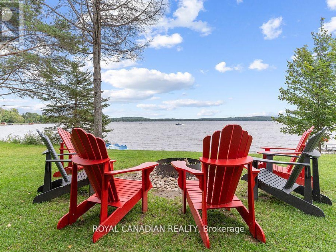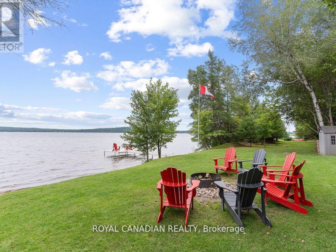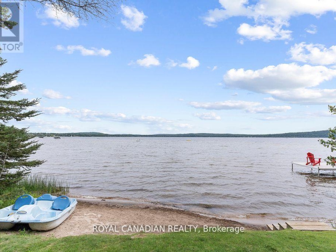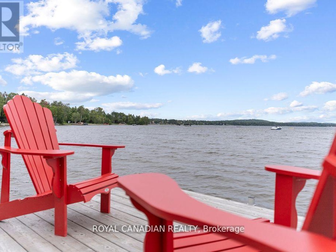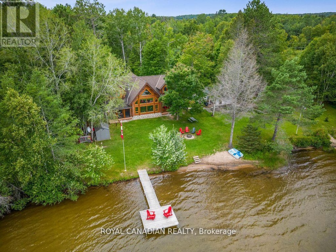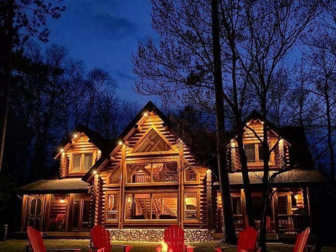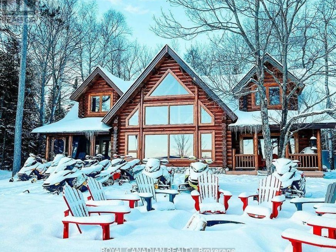#N&P 17P VICTORIA ST, Sundridge
Property Overview - House For sale
| Price | $ 1 799 900 | On the Market | 19840 days |
|---|---|---|---|
| MLS® # | X8059980 | Type | House |
| Bedrooms | 3 Bed | Bathrooms | 3 Bath |
| Postal Code | P0A1Z0 | ||
| Street | Victoria | Town/Area | Sundridge |
| Property Size | 80.69 x 164 FT | Building Size | 0 ft2 |
This stunning custom-built log home on beautiful Lake Bernard is truly one of a kind a four-season home at the dead end of a private roadway. The location provides privacy while offering a short walk to the Village of Sundridge. The property boasts crystal clear water that is shallow with a sandy bottom. Every room offers spectacular views of Lake Bernard. The primary room offers an ensuite and walkout to a Muskoka room. Enjoy the bright main floor & open loft that overlooks the lake & features a gas fireplace radiant in-floor heating throughout the main level, and newly installed central air conditioning. An open-concept, dream kitchen and dining area provide room for entertaining. The home is equipped with natural gas, town sewers, on-demand hot water & an artesian well. Top-rated Airbnb, with 5-star reviews & an established clientele. It can be a turn-key income-generating investment, permanent residence or vacation home, offering the ultimate waterfront lifestyle.
Extras
Map for 45.7611064, -79.3975184 (id:20829)| Waterfront Type | Waterfront |
|---|---|
| Size Total | 80.69 x 164 FT |
| Lot size | 80.69 x 164 FT |
| Ownership Type | Freehold |
Building Details
| Type | House |
|---|---|
| Stories | 2 |
| Property Type | Single Family |
| Bathrooms Total | 3 |
| Bedrooms Above Ground | 3 |
| Bedrooms Total | 3 |
| Cooling Type | Central air conditioning |
| Exterior Finish | Log |
| Heating Fuel | Natural gas |
| Heating Type | Radiant heat |
| Size Interior | 0 ft2 |
Rooms
| Main level | Foyer | 3.15 m x 1.63 m |
|---|---|---|
| Kitchen | 3.91 m x 5.18 m | |
| Dining room | 4.88 m x 2.62 m | |
| Great room | 6.55 m x 9.75 m | |
| Primary Bedroom | 4.83 m x 3.56 m | |
| Sunroom | 4.83 m x 2.44 m | |
| Laundry room | 2.67 m x 1.52 m | |
| Second level | Bedroom 2 | 4.65 m x 4.45 m |
| Bedroom 3 | 4.65 m x 4.47 m | |
| Loft | 6.5 m x 6.71 m |
This listing of a Single Family property For sale is courtesy of JAZ SANDHU from ROYAL CANADIAN REALTY
