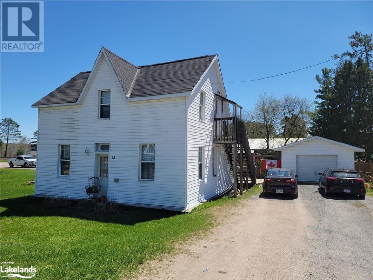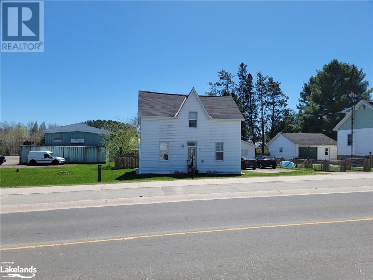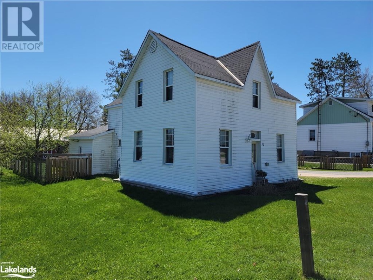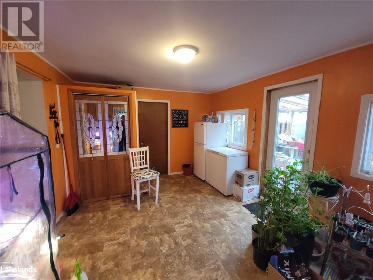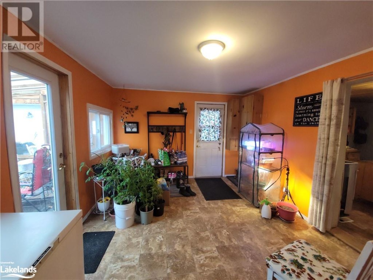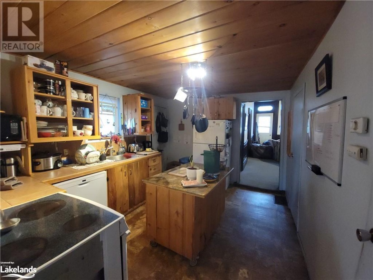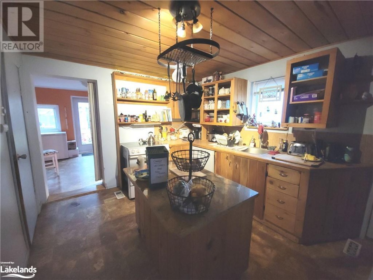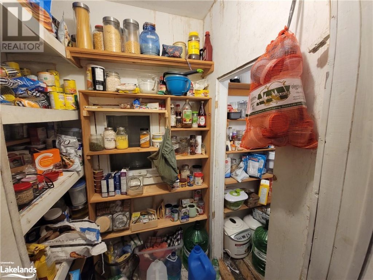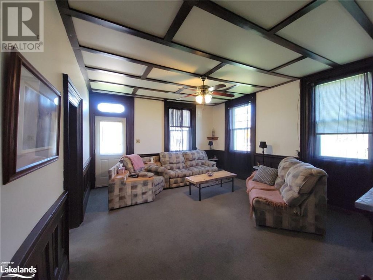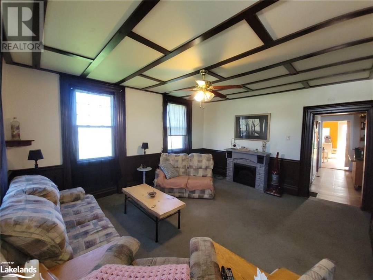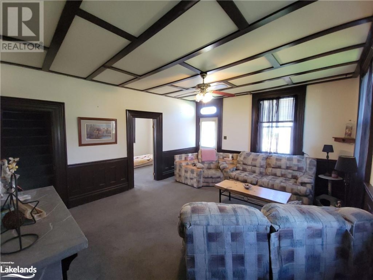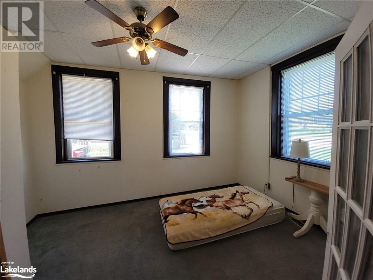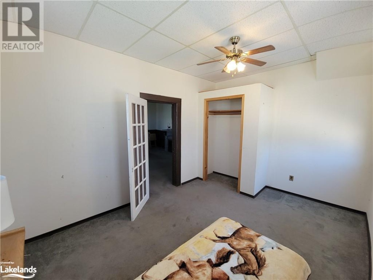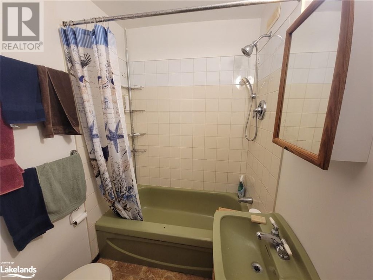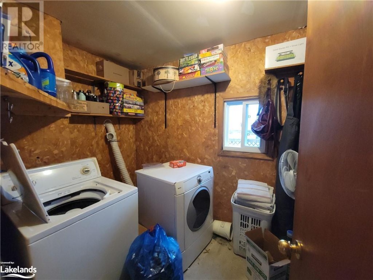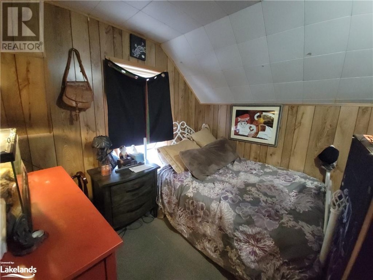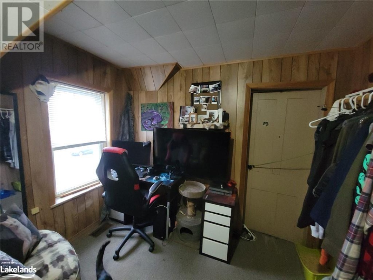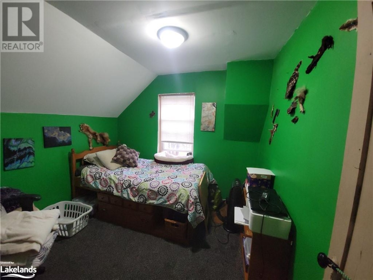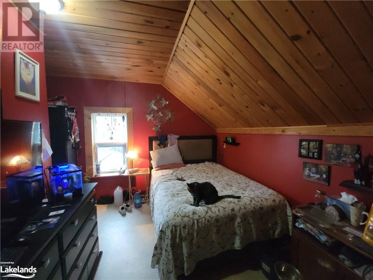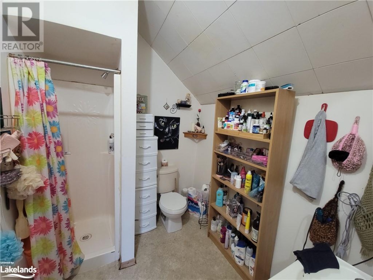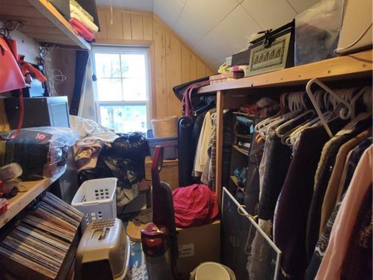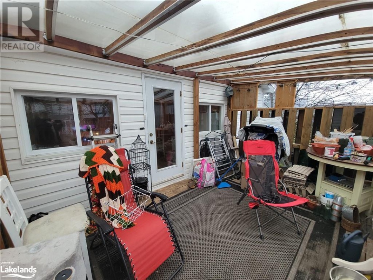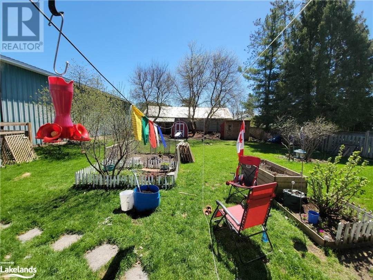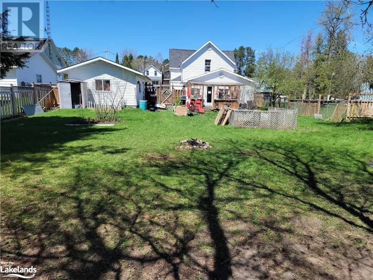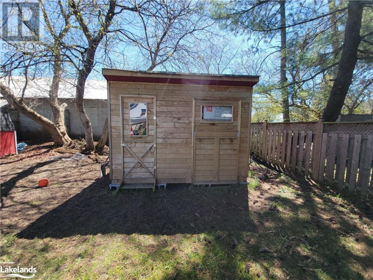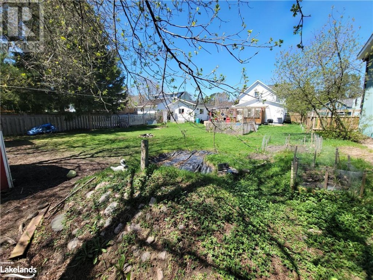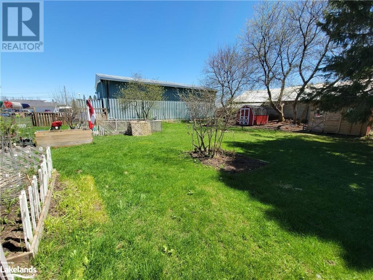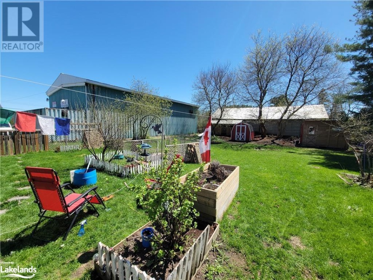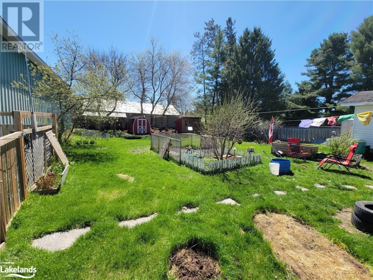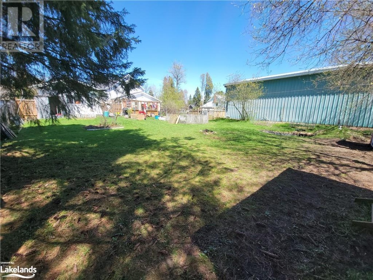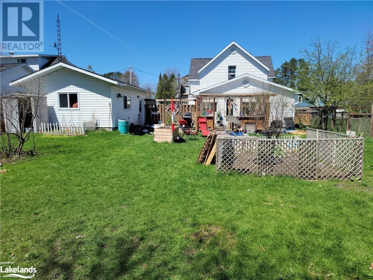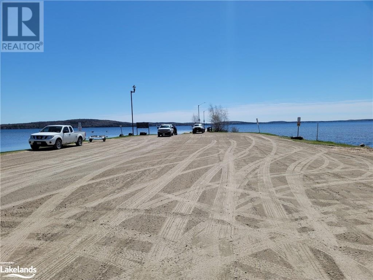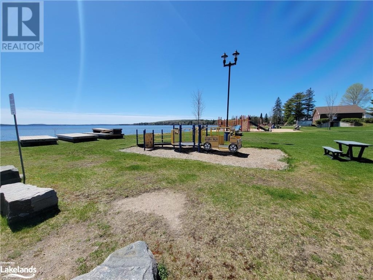13 Main Street, Sundridge
Property Overview - House For sale
| Price | $ 385 000 | On the Market | 4 days |
|---|---|---|---|
| MLS® # | 40569567 | Type | House |
| Bedrooms | 3 Bed | Bathrooms | 2 Bath |
| Postal Code | P0A1Z0 | ||
| Street | MAIN | Town/Area | Sundridge |
| Property Size | under 1/2 acre | Building Size | 1510 ft2 |
Are you in search of an affordable home brimming with character and conveniently located near a tranquil lake? Look no further! This charming two-story 3+1 bedroom, 2 bathroom residence is nestled on the outskirts of Sundridge's picturesque Village, just a stone's throw away from downtown. Inside, the main floor features a large entrance / mud room complete with a walkout to the rear deck, a country kitchen with a handy walk-in pantry, a generously sized living room boasting 9-foot ceilings, a dining room (currently used as a bedroom), a full 4-piece bathroom, main floor laundry, and utility room for added convenience. Upstairs, you'll find a sizable primary bedroom featuring a private 3-piece ensuite, two additional bedrooms, and a flexible office space/den or small bedroom currently being used for storage. Outside, discover a detached insulated garage offering ample storage space or room for hobbies, alongside a large fenced and landscaped backyard featuring a covered deck, pond (not currently filled), and two storage sheds. This home is equipped with a forced-air natural gas furnace, complemented by the convenience of a drilled well, municipal sewers, and an owned hot water tank. Enjoy the convenience of walking distance to downtown Sundridge and Lake Bernard, providing effortless access to all amenities. Don't miss out on this unique opportunity. Schedule your viewing today! (id:20829)
| Size Total | under 1/2 acre |
|---|---|
| Size Frontage | 66 |
| Size Depth | 165 ft |
| Ownership Type | Freehold |
| Sewer | Municipal sewage system |
| Zoning Description | R1 |
Building Details
| Type | House |
|---|---|
| Stories | 2 |
| Property Type | Single Family |
| Bathrooms Total | 2 |
| Bedrooms Above Ground | 3 |
| Bedrooms Total | 3 |
| Architectural Style | 2 Level |
| Cooling Type | None |
| Exterior Finish | Stone, Vinyl siding |
| Foundation Type | Stone |
| Heating Fuel | Natural gas |
| Heating Type | Forced air |
| Size Interior | 1510 ft2 |
| Utility Water | Drilled Well |
Rooms
| Main level | Pantry | 8'6'' x 3'8'' |
|---|---|---|
| Laundry room | 12'9'' x 6'5'' | |
| 4pc Bathroom | 7'6'' x 6'7'' | |
| Utility room | 6'0'' x 8'0'' | |
| Pantry | 8'6'' x 3'8'' | |
| Kitchen | 13'8'' x 10'5'' | |
| Living room | 17'0'' x 14'3'' | |
| Dining room | 10'5'' x 13'10'' | |
| Mud room | 15'0'' x 13'10'' | |
| Utility room | 6'0'' x 8'0'' | |
| 4pc Bathroom | 7'6'' x 6'7'' | |
| Laundry room | 12'9'' x 6'5'' | |
| Mud room | 15'0'' x 13'10'' | |
| Dining room | 10'5'' x 13'10'' | |
| Living room | 17'0'' x 14'3'' | |
| Kitchen | 13'8'' x 10'5'' | |
| Second level | Full bathroom | 7'4'' x 6'0'' |
| Primary Bedroom | 13'4'' x 10'11'' | |
| Bedroom | 15'2'' x 9'8'' | |
| Bedroom | 9'2'' x 9'6'' | |
| Office | 9'5'' x 6'10'' | |
| Full bathroom | 7'4'' x 6'0'' | |
| Primary Bedroom | 13'4'' x 10'11'' | |
| Bedroom | 15'2'' x 9'8'' | |
| Bedroom | 9'2'' x 9'6'' | |
| Office | 9'5'' x 6'10'' |
This listing of a Single Family property For sale is courtesy of Andrew John Cocks from Cocks International Realty Inc Brokerage Utterson
