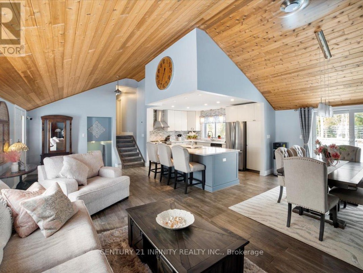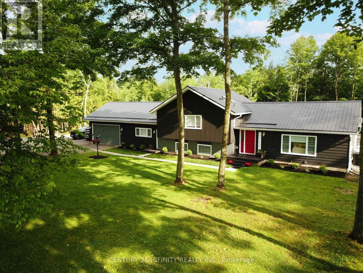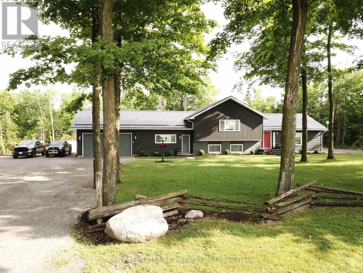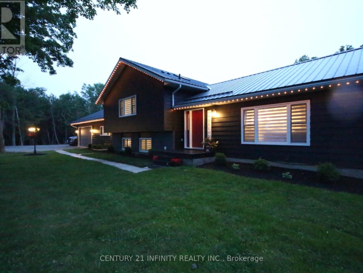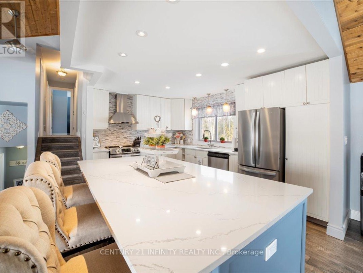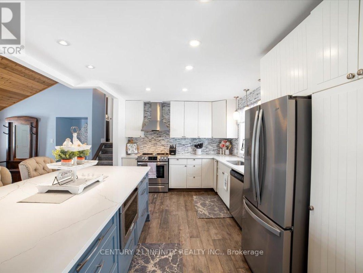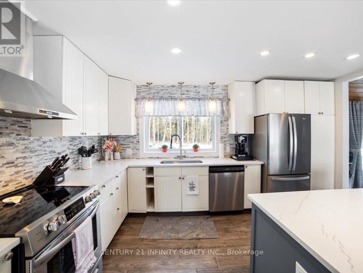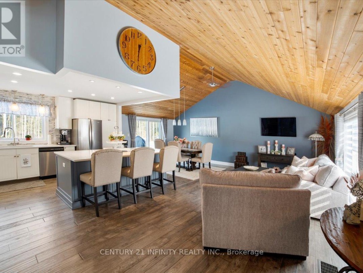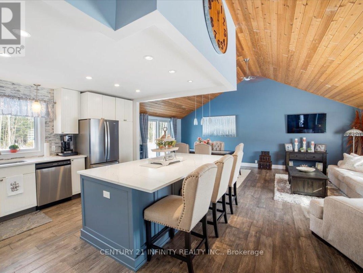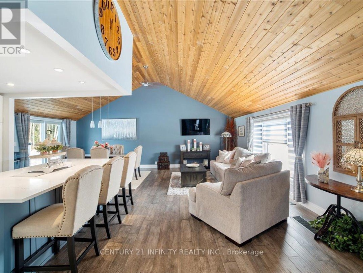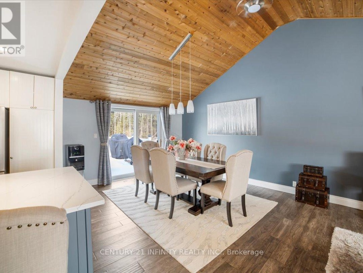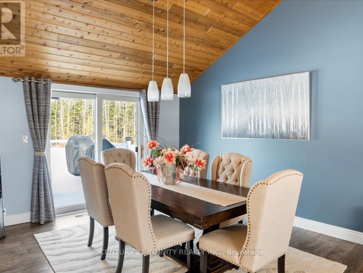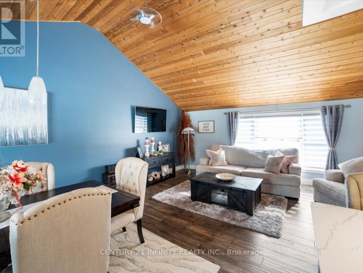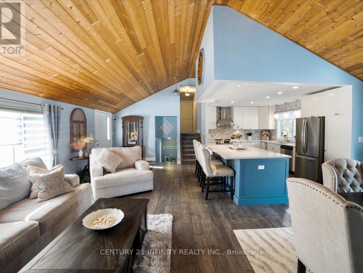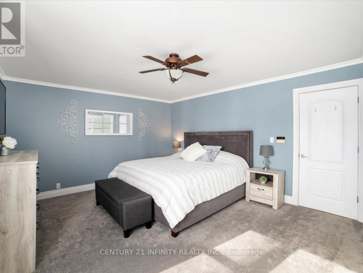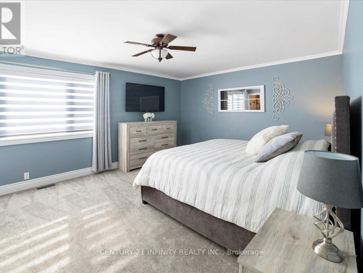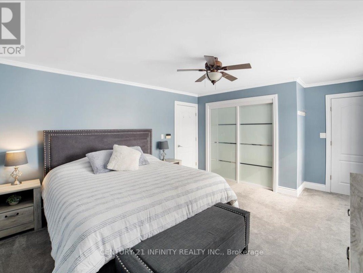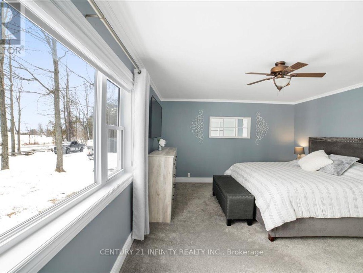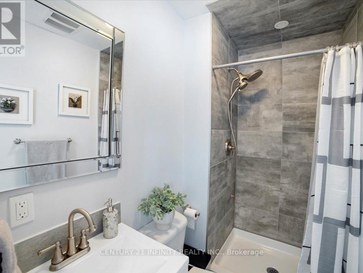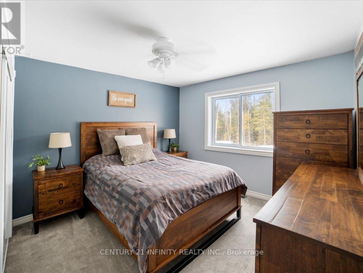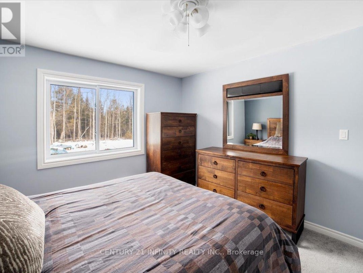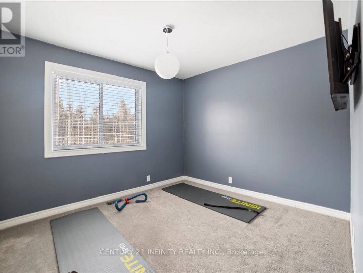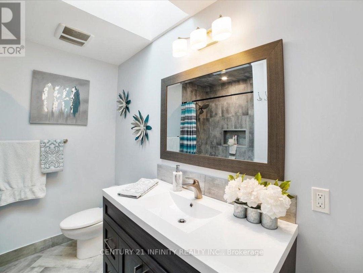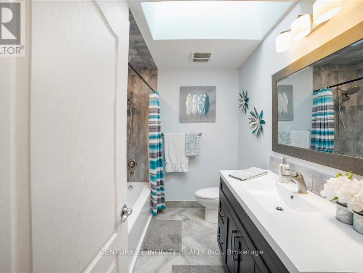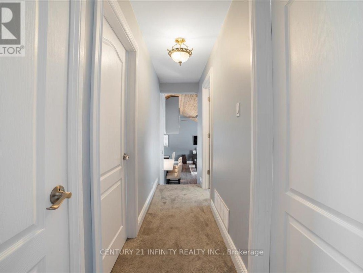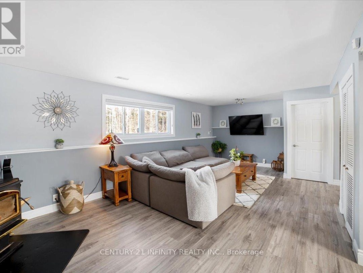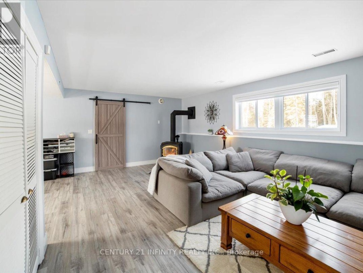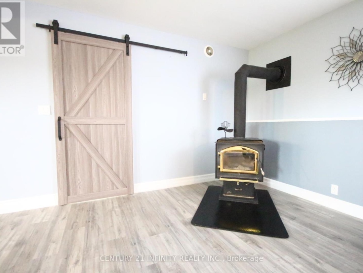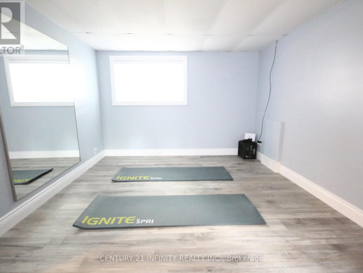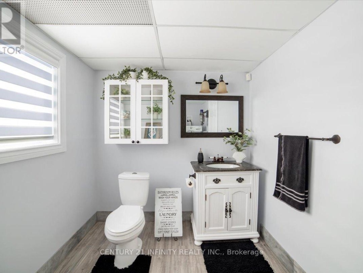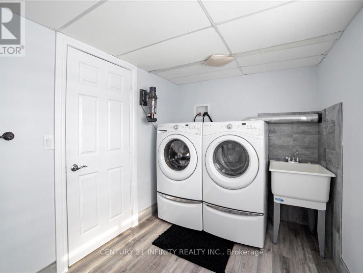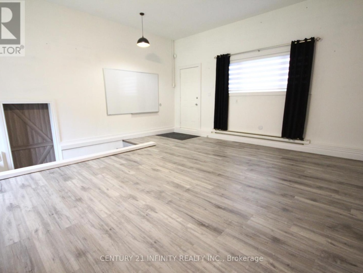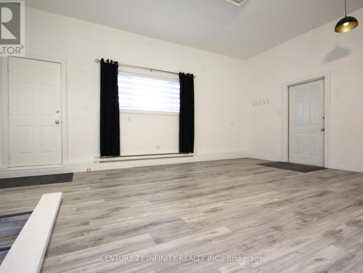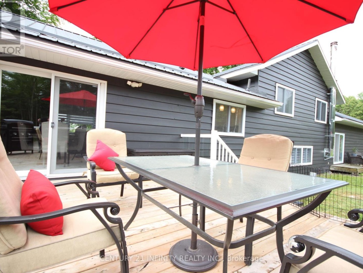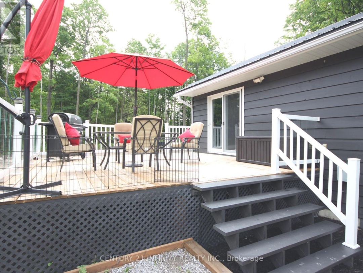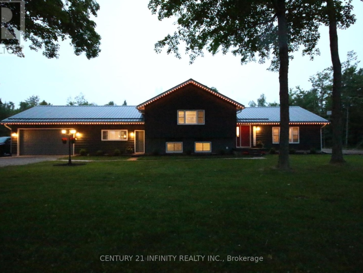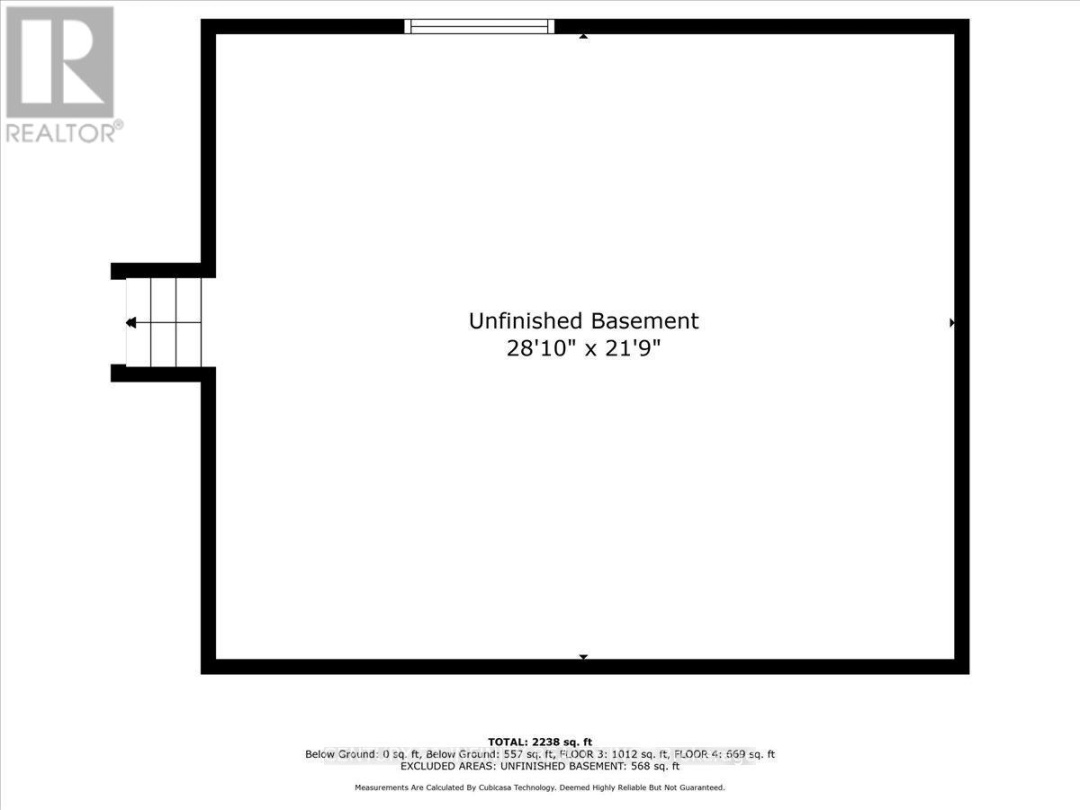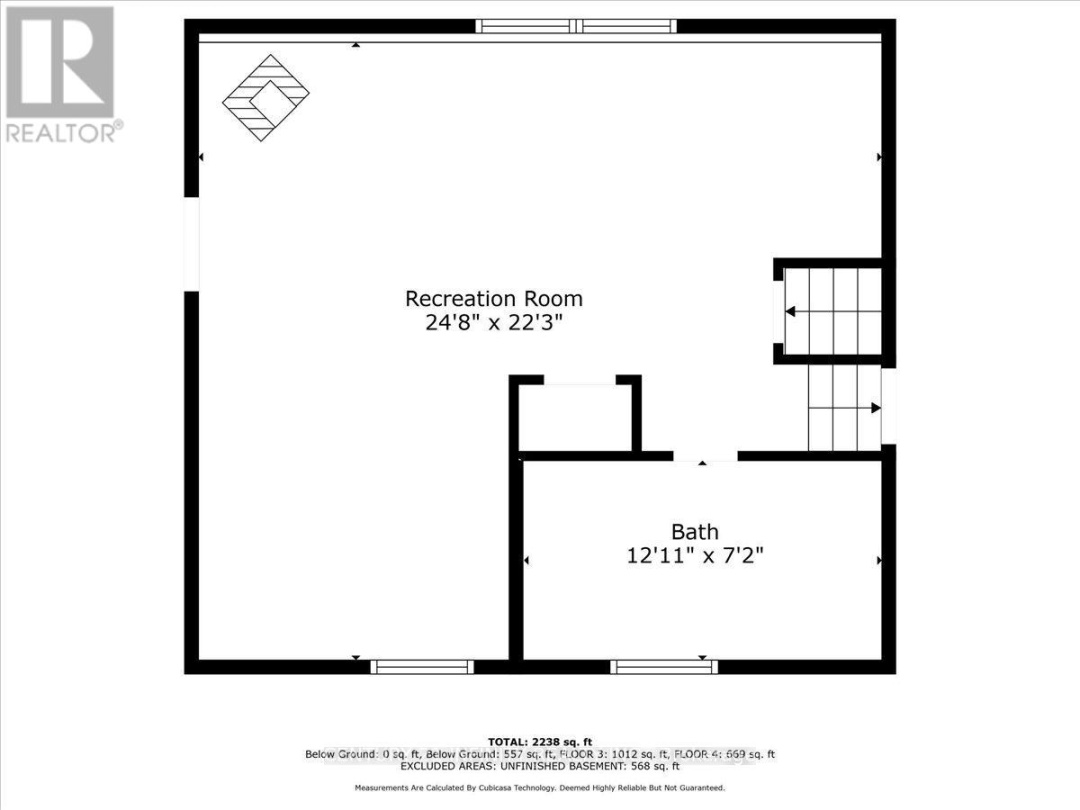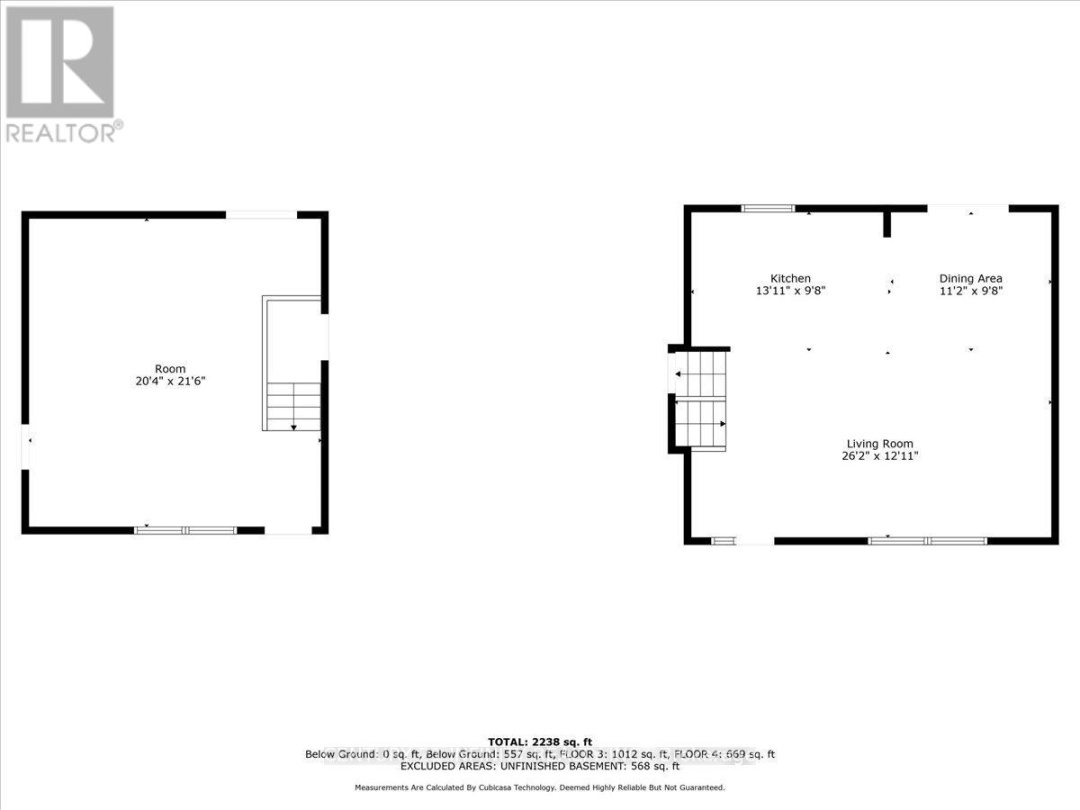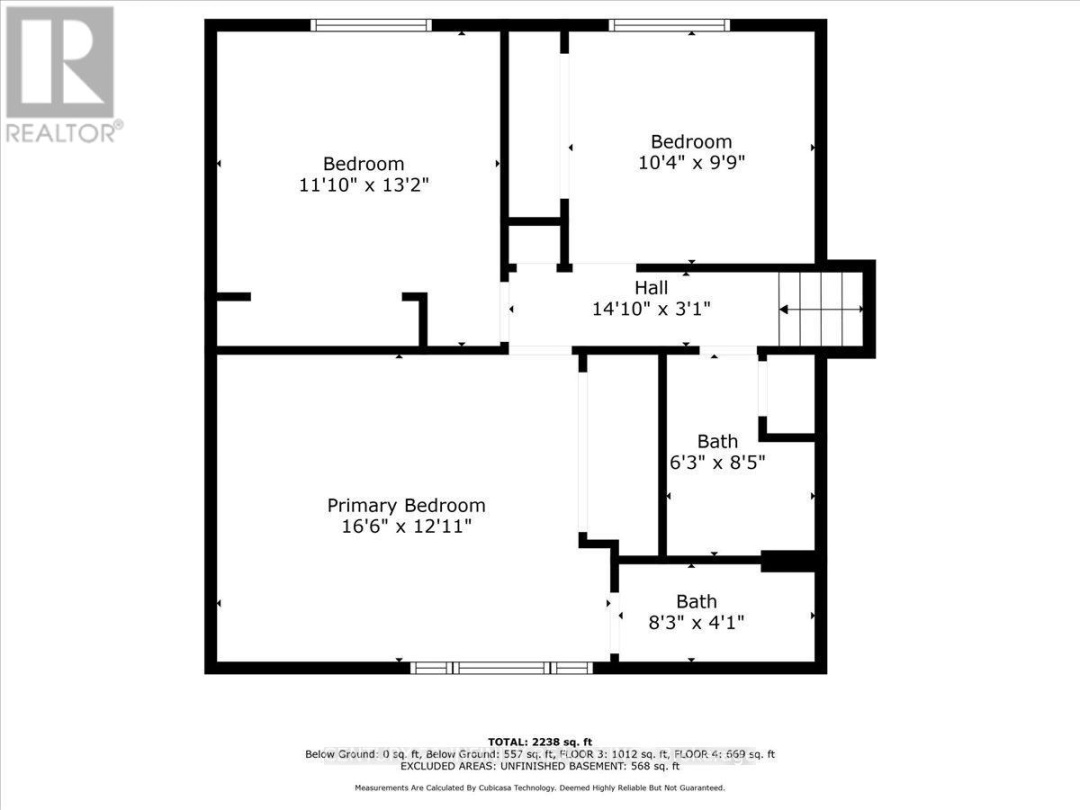29 Cedar Glen Rd, Kawartha Lakes
Property Overview - House For sale
| Price | $ 959 999 | On the Market | 10 days |
|---|---|---|---|
| MLS® # | X8058714 | Type | House |
| Bedrooms | 3 Bed | Bathrooms | 3 Bath |
| Postal Code | K0M1L0 | ||
| Street | Cedar Glen | Town/Area | Kawartha Lakes |
| Property Size | 208 x 208 FT|1/2 - 1.99 acres | Building Size | 0 ft2 |
This beautiful 2300 Sq Ft, Fully Renovated 3 bedroom side split has everything a large family would want. Enjoy this super private, fully cleared one-acre lot surrounded by everything nature has to offer. You'll love the renovated kitchen with quartz counter tops and a custom-built island. The soaring cedar cathedral ceilings and open-concept main floor offer just the right atmosphere for entertaining. There is enough room for the extended family in the 20 x 23 ground-level family room with 10 ft ceilings, Front separate entrance back patio door, and a deck. It would work great for a home-based business or Office too! Stay warm and cozy with family on movie night by the woodstove in the rec room. This home has all the parking a man could ask for and an attached 1.5 garage. Great property for a contractor with lots of stuff. Grow that garden in the huge backyard! Come enjoy fishing, hunting, ATV Trails, Hiking Trails, and all that Kawartha Lakes has to offer! Ask your realtor for the full list of upgrades.
Extras
Parking for large vehicles 20+,Surrounded by Sturgeon & Pigeon Lakes.12 minutes to Lindsay, 27 Minutes to Peterborough. (id:20829)| Size Total | 208 x 208 FT|1/2 - 1.99 acres |
|---|---|
| Lot size | 208 x 208 FT |
| Ownership Type | Freehold |
| Sewer | Septic System |
Building Details
| Type | House |
|---|---|
| Property Type | Single Family |
| Bathrooms Total | 3 |
| Bedrooms Above Ground | 3 |
| Bedrooms Total | 3 |
| Cooling Type | Central air conditioning |
| Exterior Finish | Wood |
| Heating Fuel | Propane |
| Heating Type | Forced air |
| Size Interior | 0 ft2 |
Rooms
| Ground level | Dining room | 8.1 m x 7.1 m |
|---|---|---|
| Living room | 8.1 m x 7.1 m | |
| Dining room | 8.1 m x 7.1 m | |
| Kitchen | 8.1 m x 7.1 m | |
| Family room | 7 m x 6.1 m | |
| Kitchen | 8.1 m x 7.1 m | |
| Living room | 8.1 m x 7.1 m | |
| Family room | 7 m x 6.1 m | |
| Living room | 8.1 m x 7.1 m | |
| Dining room | 8.1 m x 7.1 m | |
| Kitchen | 8.1 m x 7.1 m | |
| Family room | 7 m x 6.1 m | |
| In between | Bathroom | 3.3 m x 2.1 m |
| Bathroom | 3.3 m x 2.1 m | |
| Exercise room | 3.4 m x 3.3 m | |
| Recreational, Games room | 7.2 m x 4.3 m | |
| Recreational, Games room | 7.2 m x 4.3 m | |
| Exercise room | 3.4 m x 3.3 m | |
| Bathroom | 3.3 m x 2.1 m | |
| Exercise room | 3.4 m x 3.3 m | |
| Recreational, Games room | 7.2 m x 4.3 m | |
| Upper Level | Bathroom | 2.4 m x 2.1 m |
| Bedroom 3 | 3.9 m x 3 m | |
| Bedroom 2 | 4 m x 3.4 m | |
| Primary Bedroom | 5.2 m x 4 m | |
| Primary Bedroom | 5.2 m x 4 m | |
| Bedroom 2 | 4 m x 3.4 m | |
| Bedroom 3 | 3.9 m x 3 m | |
| Bathroom | 2.4 m x 2.1 m | |
| Bathroom | 2.4 m x 2.1 m | |
| Bedroom 3 | 3.9 m x 3 m | |
| Bedroom 2 | 4 m x 3.4 m | |
| Primary Bedroom | 5.2 m x 4 m |
This listing of a Single Family property For sale is courtesy of Jason Abbott from Century 21 Infinity Realty Inc
