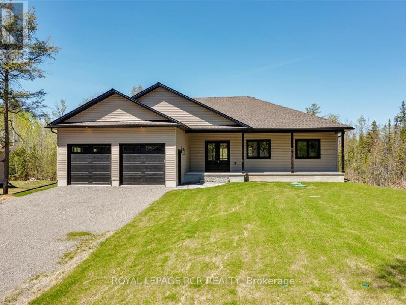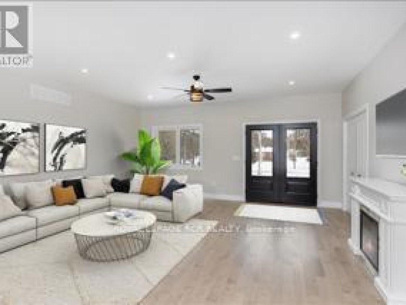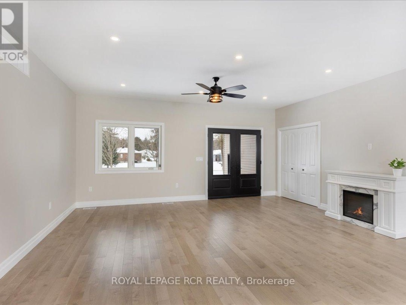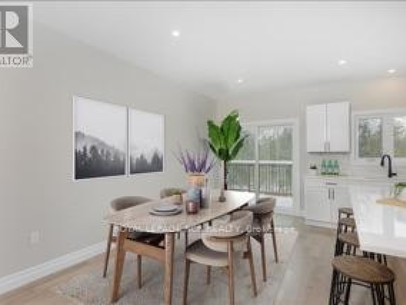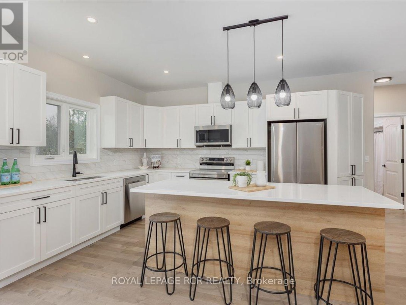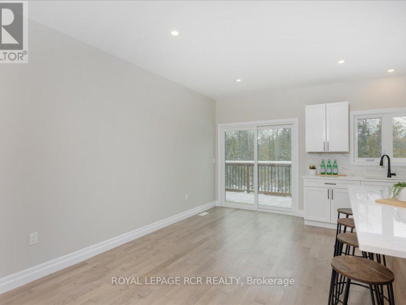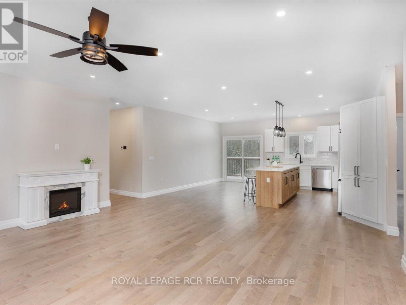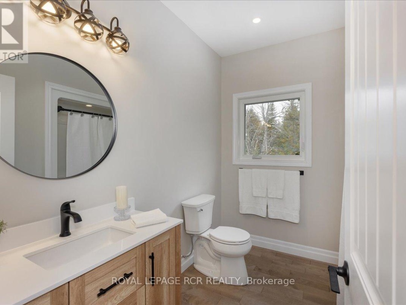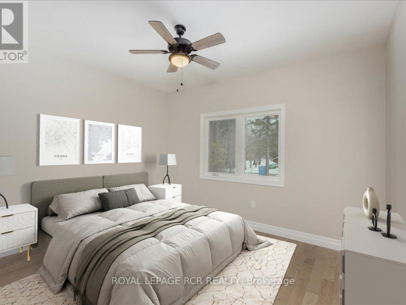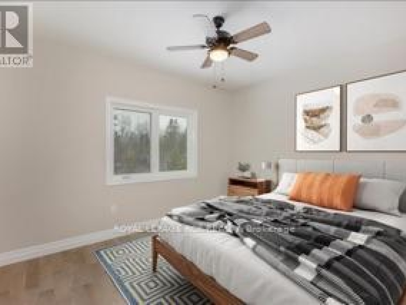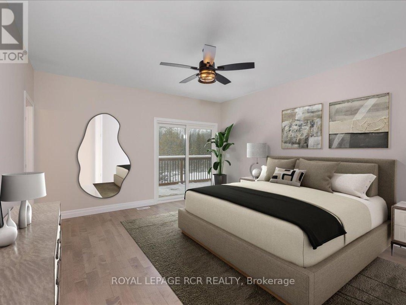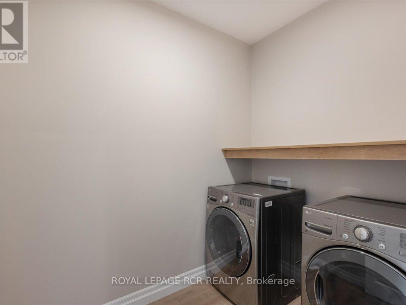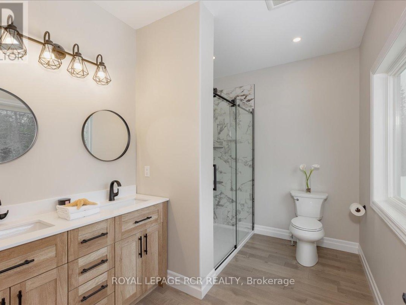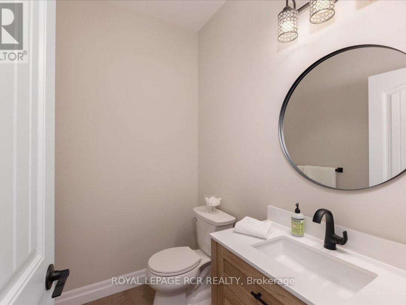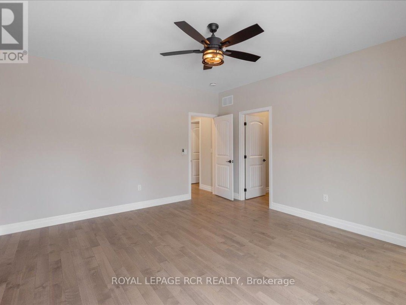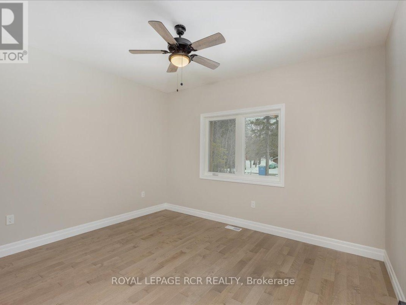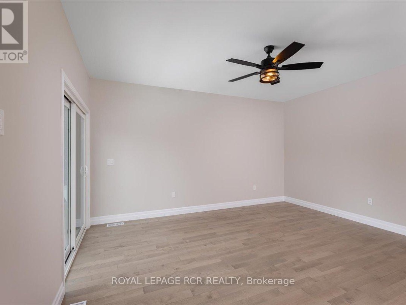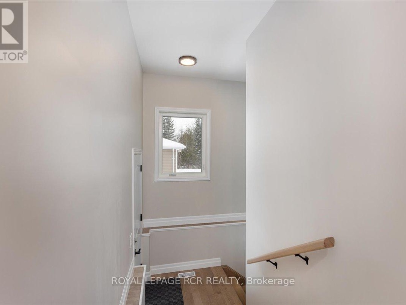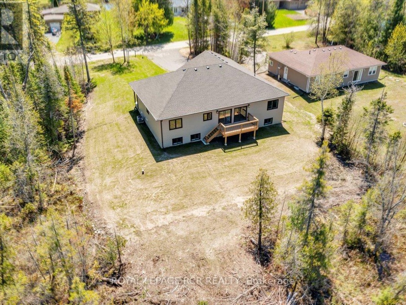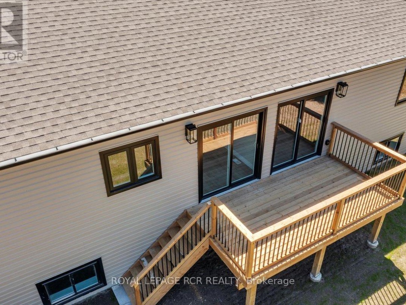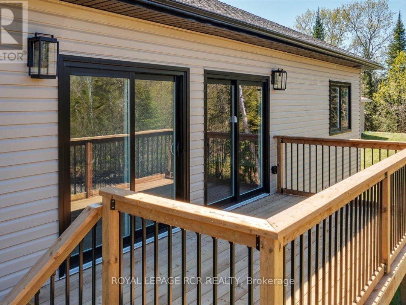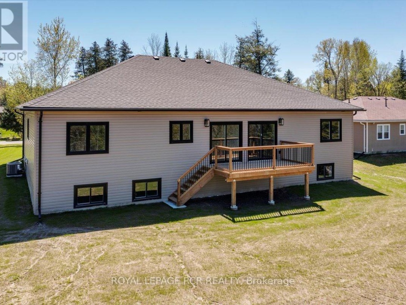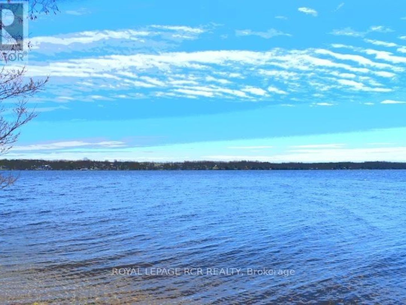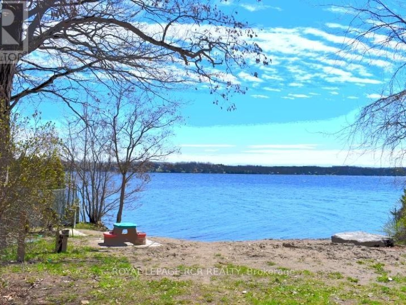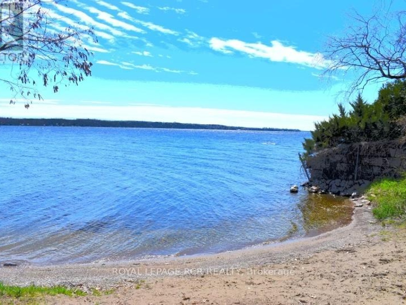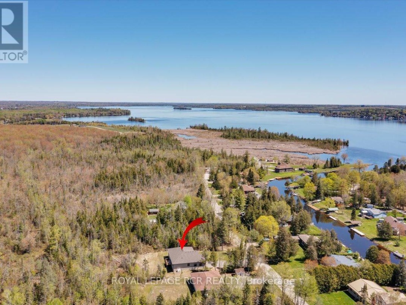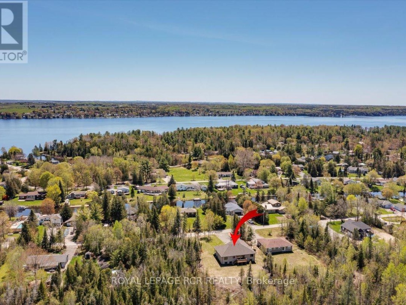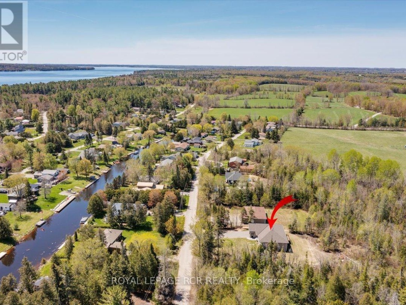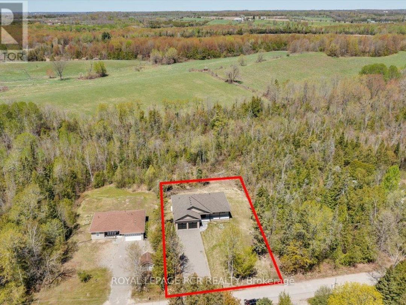35 North Bayou Rd, Kawartha Lakes
Property Overview - House For sale
| Price | $ 899 000 | On the Market | 3 days |
|---|---|---|---|
| MLS® # | X8261586 | Type | House |
| Bedrooms | 3 Bed | Bathrooms | 3 Bath |
| Postal Code | K0M1N0 | ||
| Street | North Bayou | Town/Area | Kawartha Lakes |
| Property Size | 100 x 150 FT | Building Size | 0 ft2 |
Gorgeous custom bungalow on a quiet street backing onto a forest is just a short stroll away from Sturgeon Lake and beach access. Boasting 1853 s.f., this home includes a modern open concept design creating a seamless flow between the kitchen, dining and living areas and three spacious bedrooms, featuring a large principal suite with a luxurious ensuite, walk-in closet and a convenient walk-out to the deck. The chef style kitchen offers a large centre island, quartz counters, stainless appliances, soft closing drawers and a custom backsplash. Offering hdwd floors throughout, pot lights, upgraded trim, rounded drywall corners and 6"" baseboards this home is move in ready. Superior construction t/o including ICF foundation, 14"" engineered floor joists, engineered foundation, EcoFlo Septic System & an oversized insulated garage - this solid home is a step above the rest! Located minutes to Bobcaygeon or Fenelon Falls with the OFSC snowmobile trails and boat launch only steps away.
Extras
Hardwood floors throughout, 200 amp, 9' ceilings-main floor, ICF construction basement, engineered foundation, fully insulated oversized garage & doors (23' x 24'), Hepa filter on furnace, EcoFlo Septic System, Fibreglass Shingles (50 yr) (id:20829)| Size Total | 100 x 150 FT |
|---|---|
| Lot size | 100 x 150 FT |
| Ownership Type | Freehold |
| Sewer | Septic System |
Building Details
| Type | House |
|---|---|
| Stories | 1 |
| Property Type | Single Family |
| Bathrooms Total | 3 |
| Bedrooms Above Ground | 3 |
| Bedrooms Total | 3 |
| Architectural Style | Bungalow |
| Cooling Type | Central air conditioning |
| Exterior Finish | Vinyl siding |
| Heating Fuel | Propane |
| Heating Type | Forced air |
| Size Interior | 0 ft2 |
Rooms
| Main level | Living room | 5.6 m x 5.27 m |
|---|---|---|
| Laundry room | 2.4 m x 1.78 m | |
| Bedroom 3 | 3.3 m x 3.9 m | |
| Bedroom 2 | 3.9 m x 3.3 m | |
| Primary Bedroom | 4.3 m x 4.7 m | |
| Kitchen | 4.6 m x 3.4 m | |
| Dining room | 4.8 m x 2.8 m | |
| Living room | 5.6 m x 5.27 m | |
| Laundry room | 2.4 m x 1.78 m | |
| Bedroom 3 | 3.3 m x 3.9 m | |
| Bedroom 2 | 3.9 m x 3.3 m | |
| Primary Bedroom | 4.3 m x 4.7 m | |
| Kitchen | 4.6 m x 3.4 m | |
| Dining room | 4.8 m x 2.8 m | |
| Living room | 5.6 m x 5.27 m | |
| Laundry room | 2.4 m x 1.78 m | |
| Bedroom 3 | 3.3 m x 3.9 m | |
| Bedroom 2 | 3.9 m x 3.3 m | |
| Primary Bedroom | 4.3 m x 4.7 m | |
| Kitchen | 4.6 m x 3.4 m | |
| Dining room | 4.8 m x 2.8 m | |
| Living room | 5.6 m x 5.27 m | |
| Laundry room | 2.4 m x 1.78 m | |
| Bedroom 3 | 3.3 m x 3.9 m | |
| Bedroom 2 | 3.9 m x 3.3 m | |
| Primary Bedroom | 4.3 m x 4.7 m | |
| Kitchen | 4.6 m x 3.4 m | |
| Dining room | 4.8 m x 2.8 m |
This listing of a Single Family property For sale is courtesy of Jill Renshaw from Royal Lepage Rcr Realty
