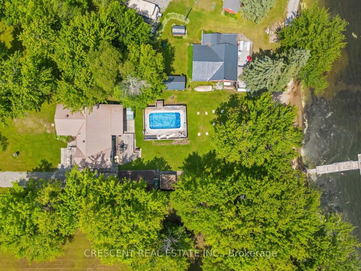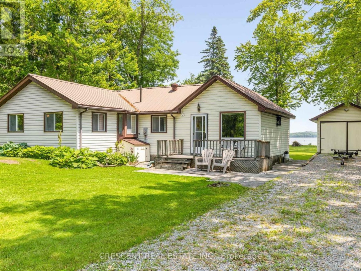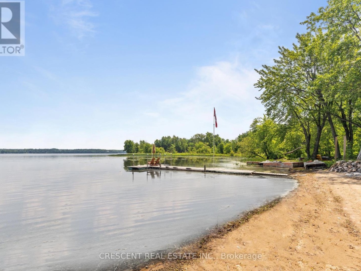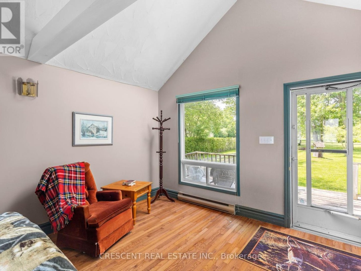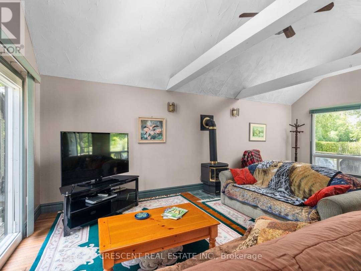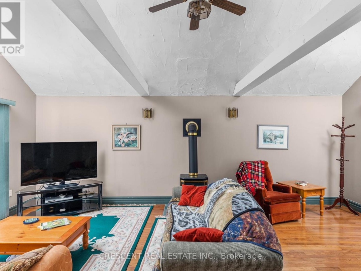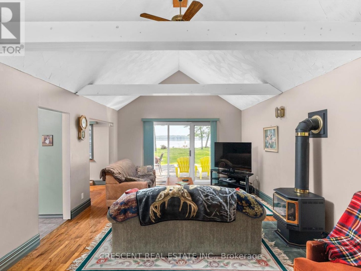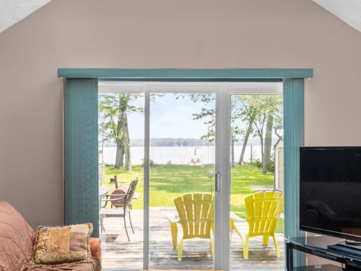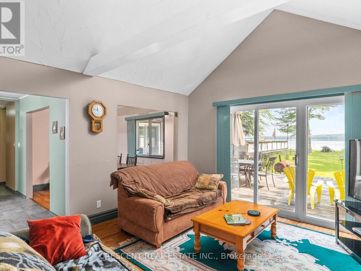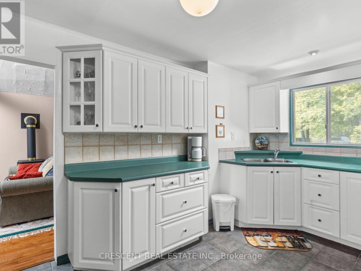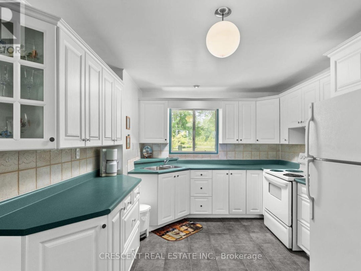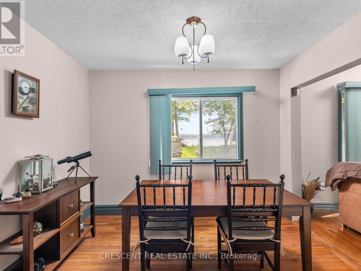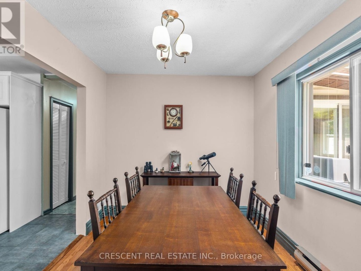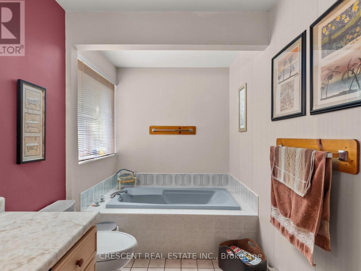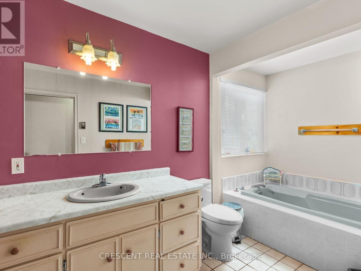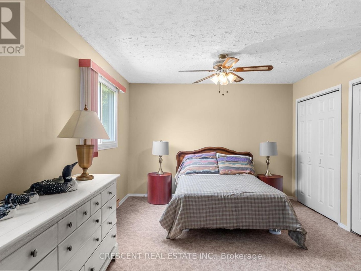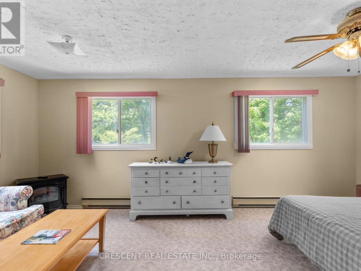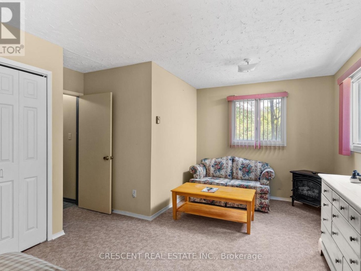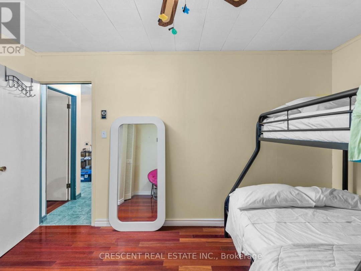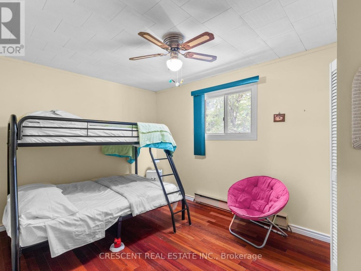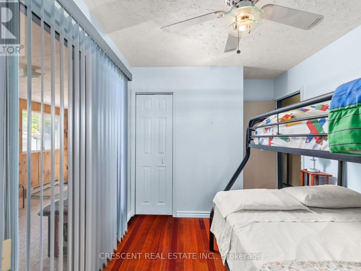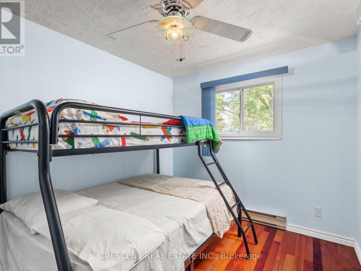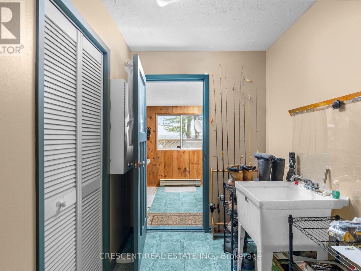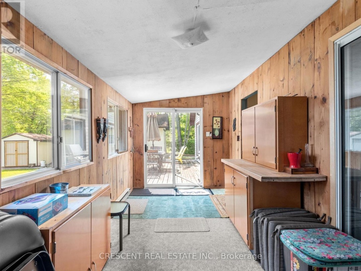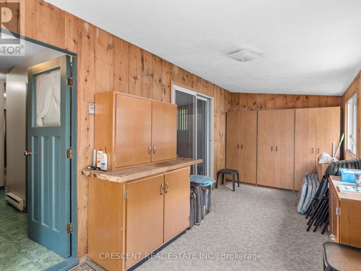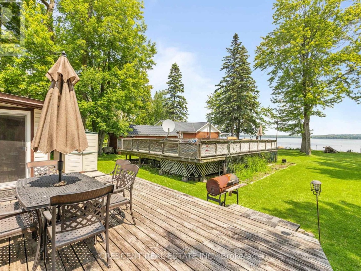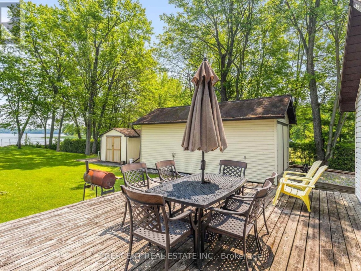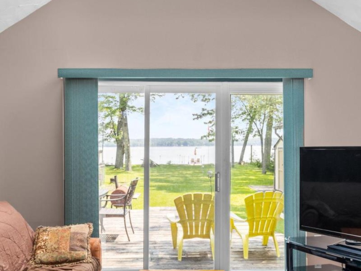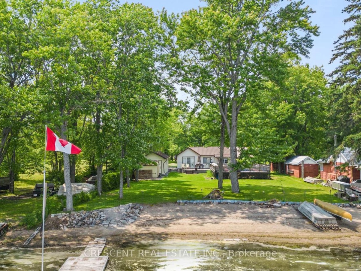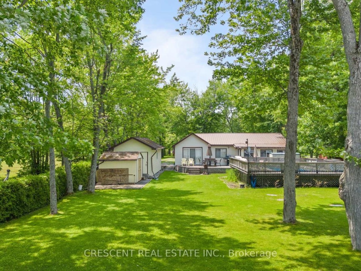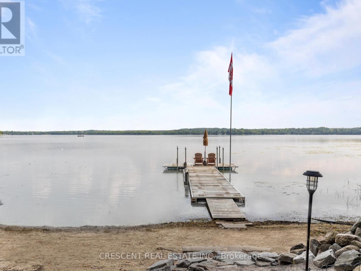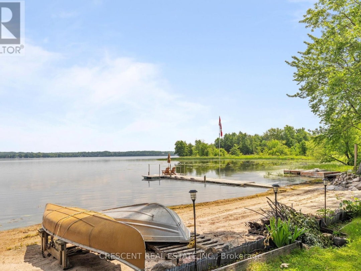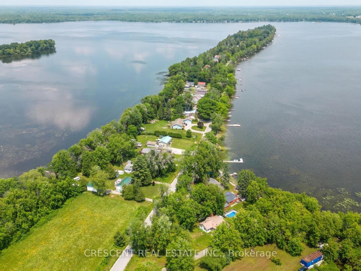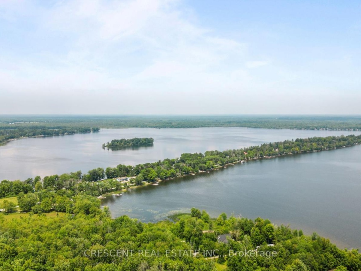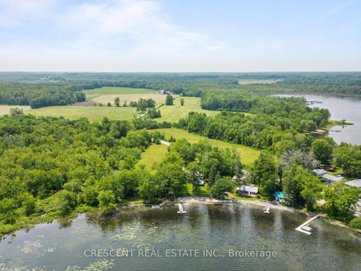146 AVERY POINT RD, Kawartha Lakes
Property Overview - House For sale
| Price | $ 799 000 | On the Market | 19841 days |
|---|---|---|---|
| MLS® # | X8057446 | Type | House |
| Bedrooms | 3 Bed | Bathrooms | 1 Bath |
| Postal Code | L0K1W0 | ||
| Street | Avery Point | Town/Area | Kawartha Lakes |
| Property Size | 75 x 310 FT ; See Survey|1/2 - 1.99 acres | Building Size | 0 ft2 |
Escape the city & immerse yourself in the tranquillity of lakeside living with this move-in ready 3 bd cottage on a 1/2 acre lot. Take in breathtaking views of the lake from the expansive deck, or cozy up by the fireplace for a night in. Step inside & be greeted by a cozy & inviting interior. The open-concept living area features large windows that flood the space with natural light & showcase the awe-inspiring lake views. The generous lot offers endless possibilities for outdoor activities & recreation. Whether it's sunbathing on the deck by the pool, hosting a barbecue with loved ones, or simply unwinding in the shade of the trees, this property allows you to embrace the beauty of nature at your doorstep. Dalrymple Lake is a true gem known for its crystal-clear waters. Spend your days boating, swimming, or casting a line from your private dock. With 75 feet of sandy shoreline, you'll have plenty of room to soak up the sun & create unforgettable memories by the water's edge.
Extras
Only 1.5 hours from the GTA. above ground pool, Metal roof, dug well (id:20829)| Size Total | 75 x 310 FT ; See Survey|1/2 - 1.99 acres |
|---|---|
| Lot size | 75 x 310 FT ; See Survey |
| Sewer | Septic System |
Building Details
| Type | House |
|---|---|
| Stories | 1 |
| Property Type | Single Family |
| Bathrooms Total | 1 |
| Bedrooms Above Ground | 3 |
| Bedrooms Total | 3 |
| Architectural Style | Bungalow |
| Exterior Finish | Vinyl siding |
| Heating Fuel | Electric |
| Heating Type | Baseboard heaters |
| Size Interior | 0 ft2 |
Rooms
| Main level | Living room | 6.79 m x 4.1 m |
|---|---|---|
| Kitchen | 4.12 m x 3.16 m | |
| Dining room | 2.55 m x 3.16 m | |
| Primary Bedroom | 4.2 m x 5.93 m | |
| Bedroom 2 | 4.05 m x 2.94 m | |
| Bedroom 3 | 4 m x 2.63 m | |
| Bathroom | 4.56 m x 1.86 m | |
| Sunroom | 5.92 m x 2.4 m | |
| Laundry room | 2.62 m x 1.82 m |
This listing of a Single Family property For sale is courtesy of from
