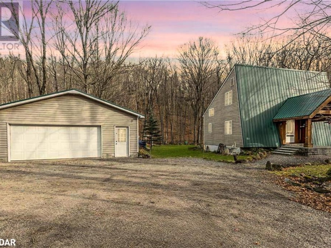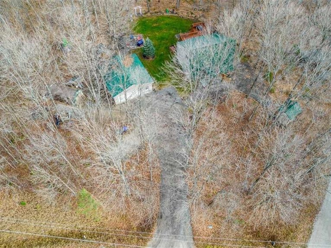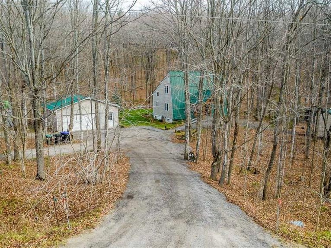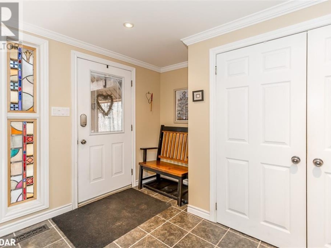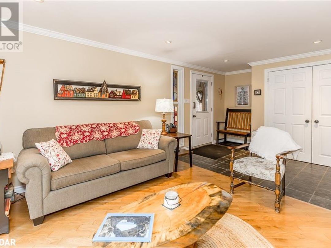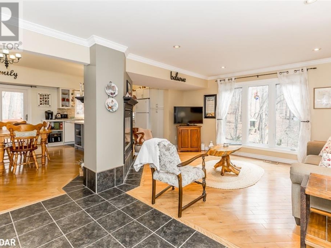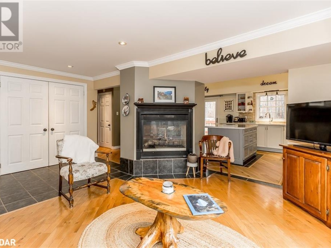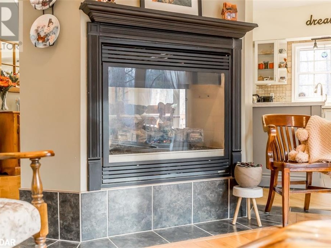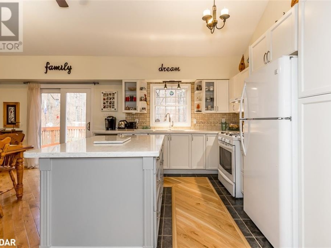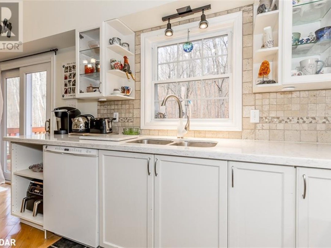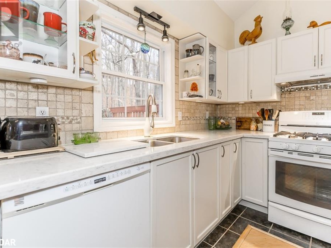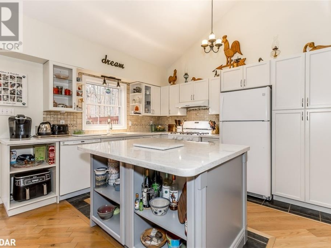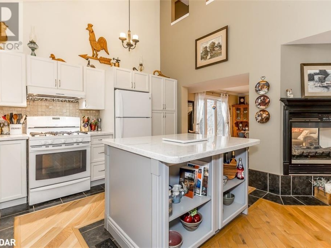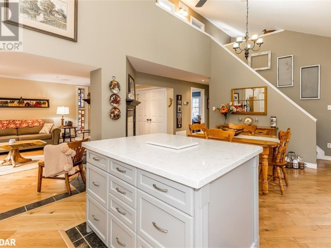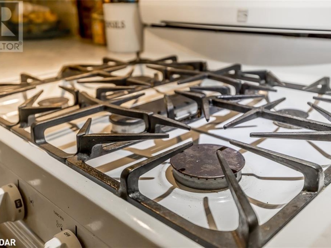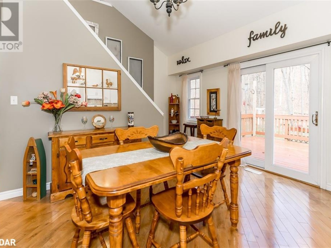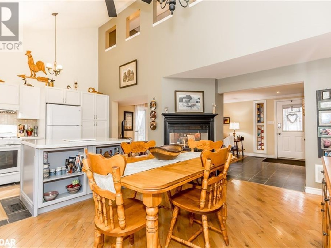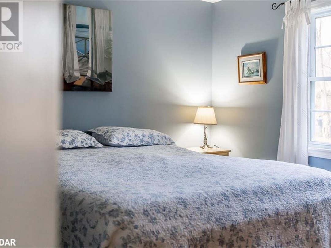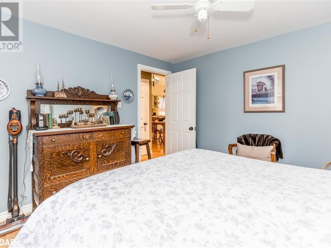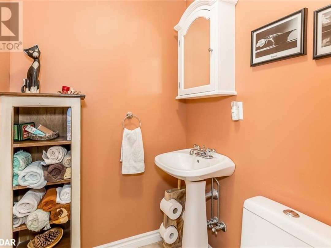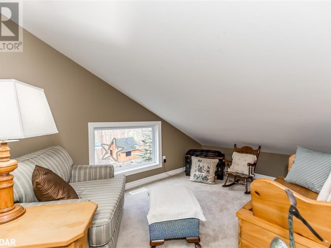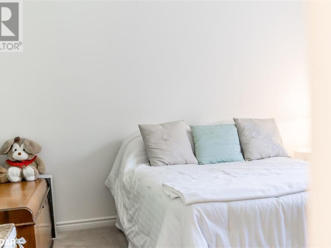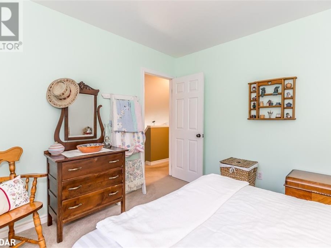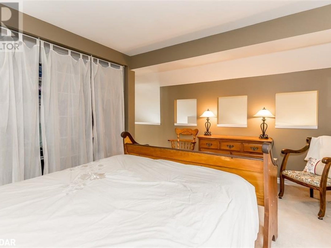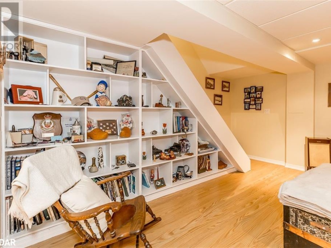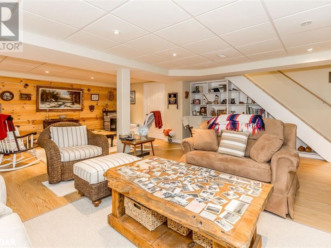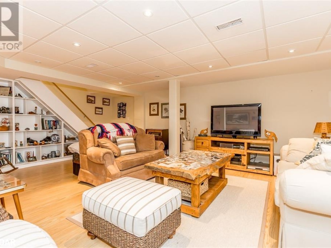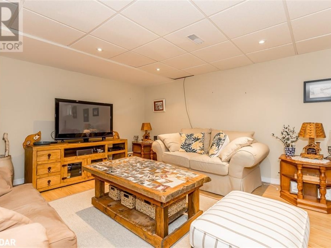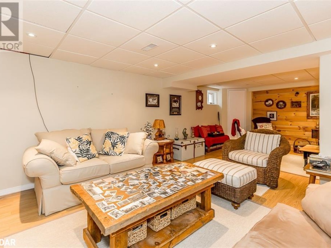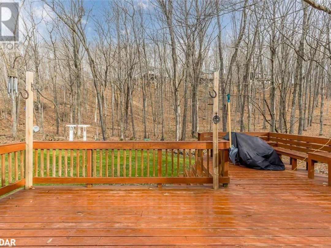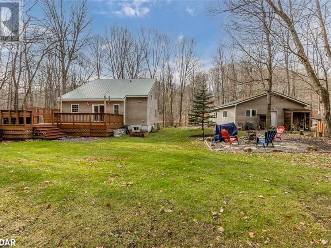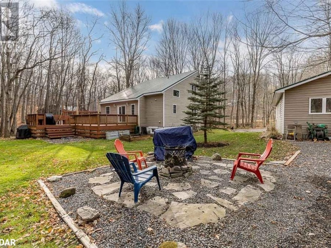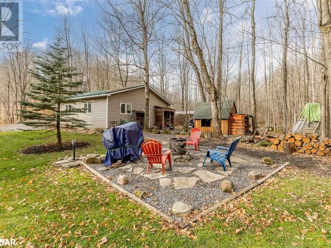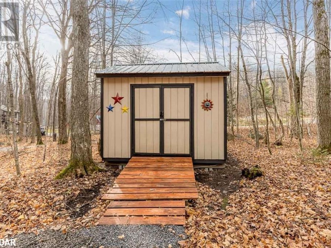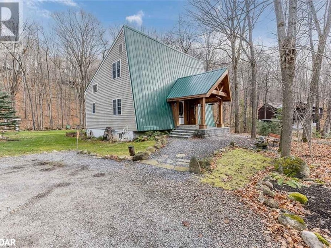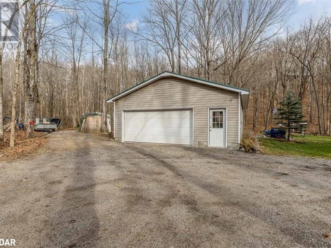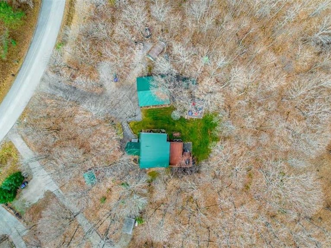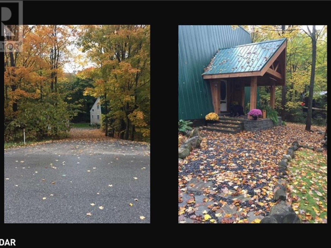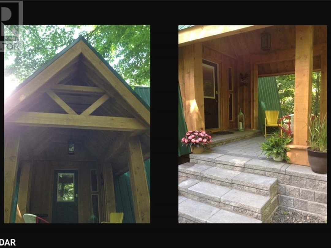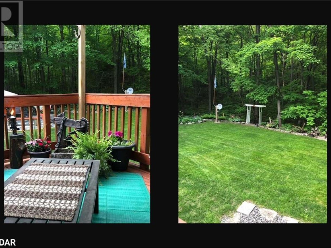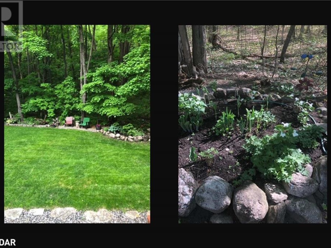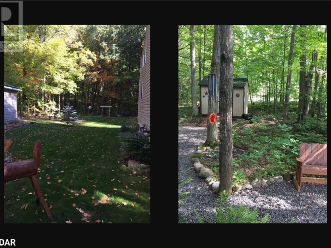66 Huronwoods Drive, Oro-Medonte
Property Overview - House For sale
| Price | $ 869 900 | On the Market | 59 days |
|---|---|---|---|
| MLS® # | 40538228 | Type | House |
| Bedrooms | 3 Bed | Bathrooms | 2 Bath |
| Postal Code | L0K1E0 | ||
| Street | HURONWOODS | Town/Area | Oro-Medonte |
| Property Size | 1/2 - 1.99 acres | Building Size | 1376 ft2 |
Welcome to 66 Huronwoods in Oro-Medonte, where the essence of coziness envelops you from the moment you drive into the tranquil haven of the Sugarbush community. As you step through the charming portico into the warm embrace of the front foyer, a sense of home washes over you. Picture a cozy living room aglow with the flickering flames of a double-sided natural gas fireplace, inviting you to unwind and relax. The heart of this home is its bright kitchen, adorned with updated quartz countertops, creating a warm and welcoming atmosphere. The adjacent dining room, perfect for intimate gatherings, beckons you to share moments with loved ones. The main floor unfolds with a generously sized bedroom, a convenient powder room, and a laundry areaâeffortlessly combining practicality with comfort. Ascend to the second level, where the view down to the kitchen and dining area below adds to the home's charm. Discover two inviting rooms, a thoughtfully renovated 4-piece bathroom, and a delightful reading nookâa cozy retreat for quiet moments. Descend to the basement, where the open-concept rec room becomes a haven for entertaining, filled with laughter and shared stories. Outside, a metal roof adds durability, while a spacious 27ft x 28ft garage/workshop and additional outbuildings offer room for all your toys and projects. Also, an outdoor sauna awaits, providing a soothing escape. At 66 Huronwoods, every corner exudes warmth, making it not just a house, but a cozy sanctuary to call home. (id:20829)
| Size Total | 1/2 - 1.99 acres |
|---|---|
| Size Frontage | 128 |
| Ownership Type | Freehold |
| Sewer | Septic System |
| Zoning Description | RR |
Building Details
| Type | House |
|---|---|
| Stories | 1.5 |
| Property Type | Single Family |
| Bathrooms Total | 2 |
| Bedrooms Above Ground | 3 |
| Bedrooms Total | 3 |
| Cooling Type | None |
| Exterior Finish | Vinyl siding |
| Half Bath Total | 1 |
| Heating Type | Forced air |
| Size Interior | 1376 ft2 |
| Utility Water | Community Water System |
Rooms
| Basement | Recreation room | 18'1'' x 25'5'' |
|---|---|---|
| Recreation room | 18'1'' x 25'5'' | |
| Recreation room | 18'1'' x 25'5'' | |
| Main level | 2pc Bathroom | Measurements not available |
| Kitchen | 11'2'' x 12'3'' | |
| Dining room | 10'2'' x 15'6'' | |
| Living room | 10'0'' x 15'4'' | |
| Bedroom | 11'4'' x 11'5'' | |
| Foyer | 5'6'' x 12'1'' | |
| 2pc Bathroom | Measurements not available | |
| Laundry room | 6'10'' x 8'3'' | |
| Kitchen | 11'2'' x 12'3'' | |
| Dining room | 10'2'' x 15'6'' | |
| Living room | 10'0'' x 15'4'' | |
| Bedroom | 11'4'' x 11'5'' | |
| Foyer | 5'6'' x 12'1'' | |
| Laundry room | 6'10'' x 8'3'' | |
| Laundry room | 6'10'' x 8'3'' | |
| Kitchen | 11'2'' x 12'3'' | |
| 2pc Bathroom | Measurements not available | |
| Foyer | 5'6'' x 12'1'' | |
| Bedroom | 11'4'' x 11'5'' | |
| Dining room | 10'2'' x 15'6'' | |
| Living room | 10'0'' x 15'4'' | |
| Second level | Primary Bedroom | 12'0'' x 13'7'' |
| 4pc Bathroom | 9'10'' x 4'11'' | |
| Bedroom | 10'7'' x 11'3'' | |
| Bedroom | 10'7'' x 11'3'' | |
| Primary Bedroom | 12'0'' x 13'7'' | |
| 4pc Bathroom | 9'10'' x 4'11'' | |
| 4pc Bathroom | 9'10'' x 4'11'' | |
| Primary Bedroom | 12'0'' x 13'7'' | |
| Bedroom | 10'7'' x 11'3'' |
Video of 66 Huronwoods Drive,
This listing of a Single Family property For sale is courtesy of Matt Young from RE/MAX Hallmark Chay Realty Brokerage
