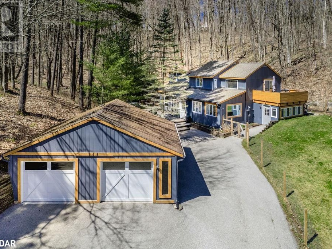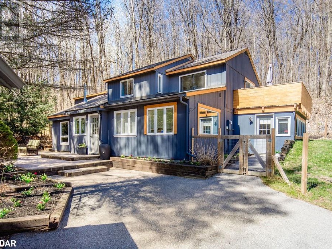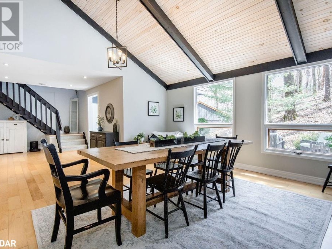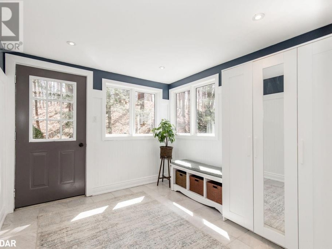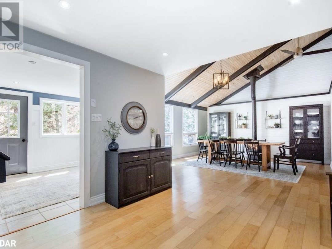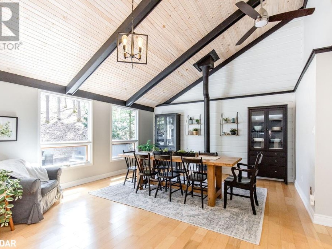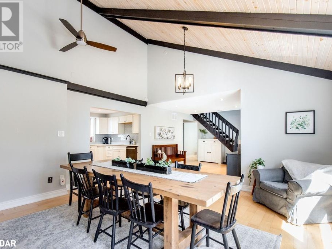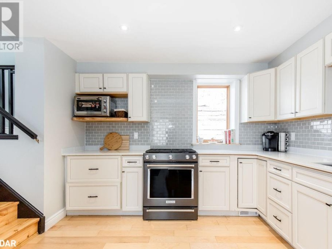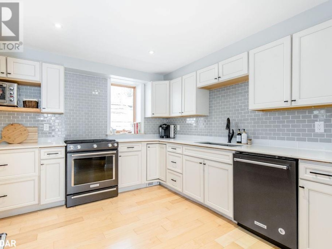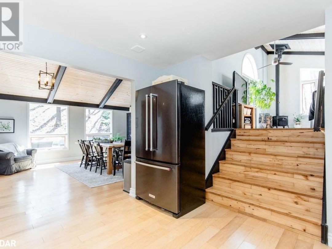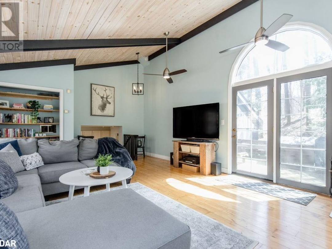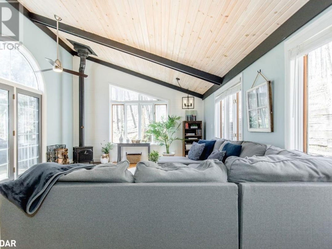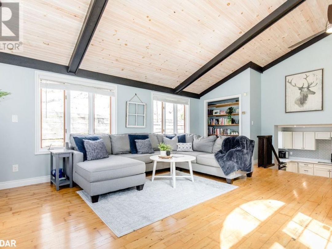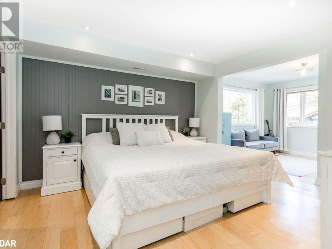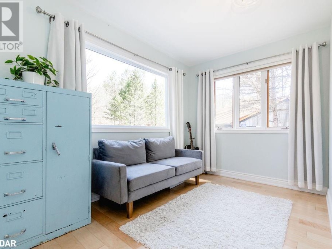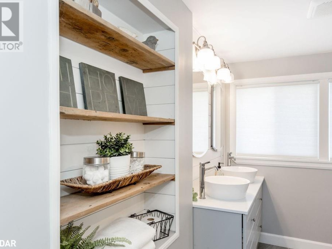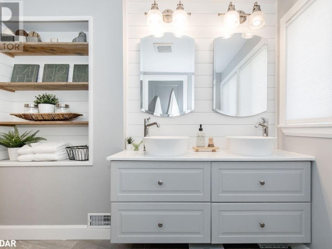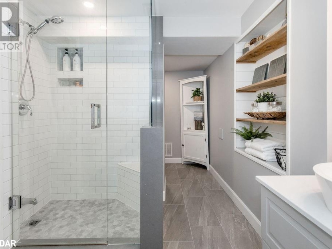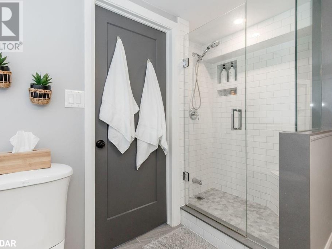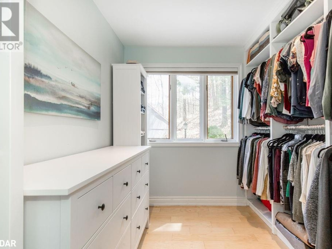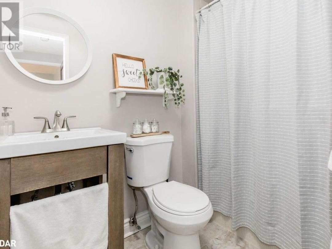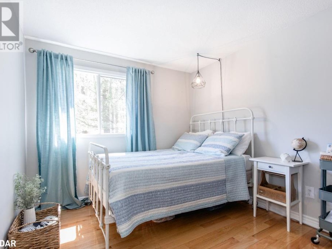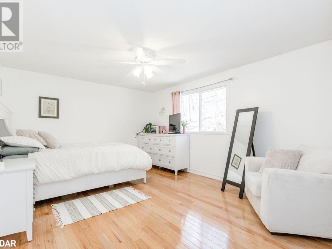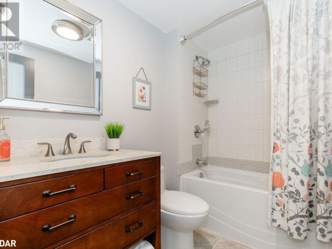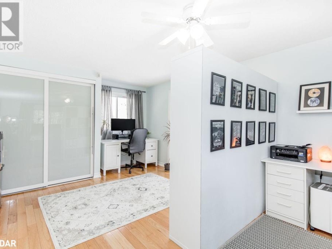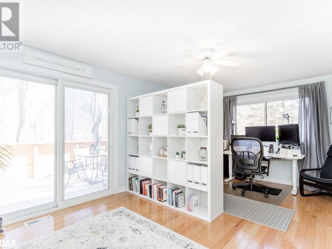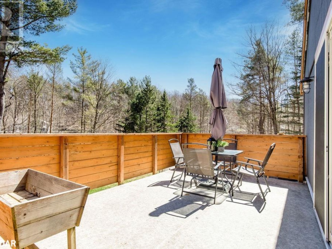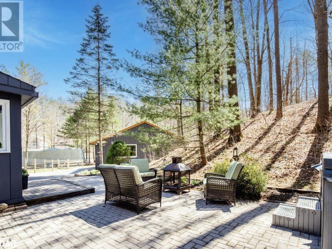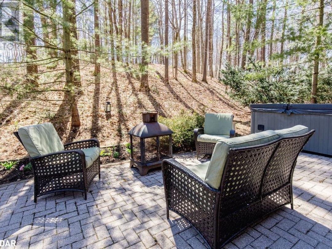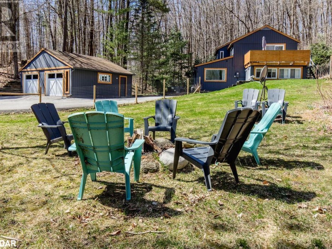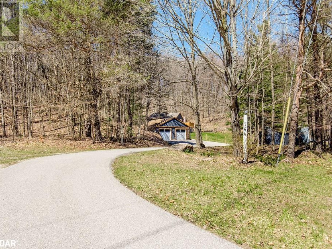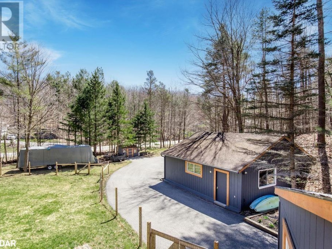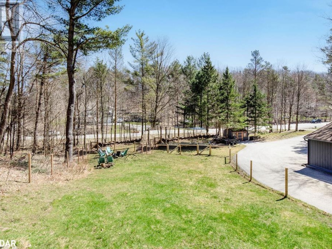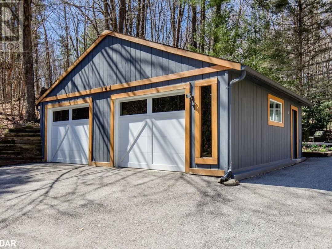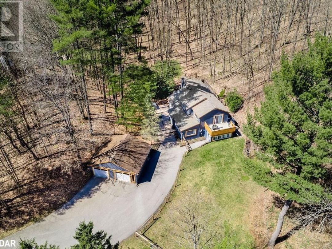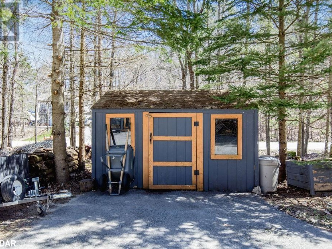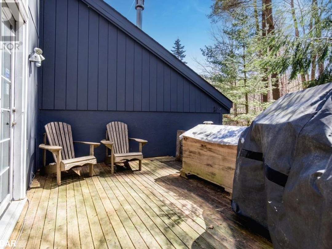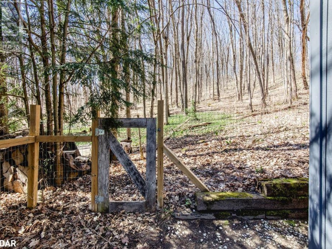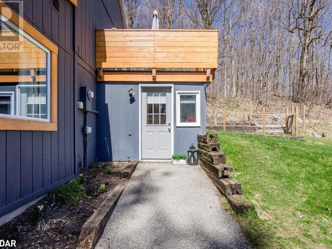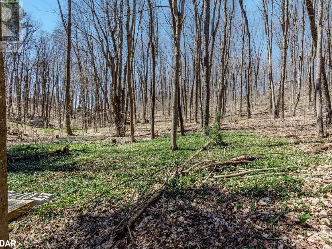144 Huronwoods Drive, Oro-Medonte
Property Overview - House For sale
| Price | $ 1 150 000 | On the Market | 18 days |
|---|---|---|---|
| MLS® # | 40573906 | Type | House |
| Bedrooms | 4 Bed | Bathrooms | 3 Bath |
| Postal Code | L0K1E0 | ||
| Street | HURONWOODS | Town/Area | Oro-Medonte |
| Property Size | 1/2 - 1.99 acres | Building Size | 2500 ft2 |
Stunning home nestled amongst the trees in highly sought Sugarbush community on approx 1 acre of privacy. Steps from Sweetwater Park, with 100 acres of managed forest and trails closeby to explore. This 4 bdrm, 3 bthrm home boasts 2500 sq ft of living space with large rooms and vaulted ceilings. Features incl fibre internet, wood flooring throughout, beautiful main floor primary bdrm with gorgeous ensuite, sitting area and large custom walk-in closet, separate dining rm w/gas FP, cathedral ceilings and wood beams, bright and open kitchen, family rm with cathedral ceilings, wood FP, and walk-out to the private deck and fully fenced yard for kids and pets, bonus/sun rm, detached 2 car garage. Recent updates incl gas FP & fence (2021), upper deck w/Duradeck membrane (2020), A/C and upgraded lighting throughout (2018). Just 5 mins to Horseshoe Resort for skiing and golf and Vetta Spa, 10 mins to Mount St Louis ski resort, Hardwood Ski and Bike, 18 minutes to Orillia, 22 minutes to Barrie. (id:20829)
| Size Total | 1/2 - 1.99 acres |
|---|---|
| Size Frontage | 146 |
| Ownership Type | Freehold |
| Sewer | Septic System |
| Zoning Description | RES, |
Building Details
| Type | House |
|---|---|
| Stories | 2 |
| Property Type | Single Family |
| Bathrooms Total | 3 |
| Bedrooms Above Ground | 4 |
| Bedrooms Total | 4 |
| Architectural Style | 2 Level |
| Cooling Type | Central air conditioning |
| Exterior Finish | Wood |
| Heating Fuel | Natural gas |
| Heating Type | Forced air |
| Size Interior | 2500 ft2 |
| Utility Water | Municipal water |
Rooms
| Main level | Great room | 23'0'' x 15'0'' |
|---|---|---|
| Primary Bedroom | 11'4'' x 23'4'' | |
| Laundry room | Measurements not available | |
| 3pc Bathroom | Measurements not available | |
| Bonus Room | 14'10'' x 8'11'' | |
| Kitchen | 8'4'' x 8'5'' | |
| Dining room | 18'6'' x 14'9'' | |
| Second level | 4pc Bathroom | Measurements not available |
| Bedroom | 14'9'' x 10'0'' | |
| Bedroom | 9'0'' x 9'0'' | |
| 4pc Bathroom | Measurements not available | |
| Bedroom | 24'0'' x 12'0'' |
This listing of a Single Family property For sale is courtesy of Heidi Kostyra from RE/MAX Crosstown Realty Inc. Brokerage
