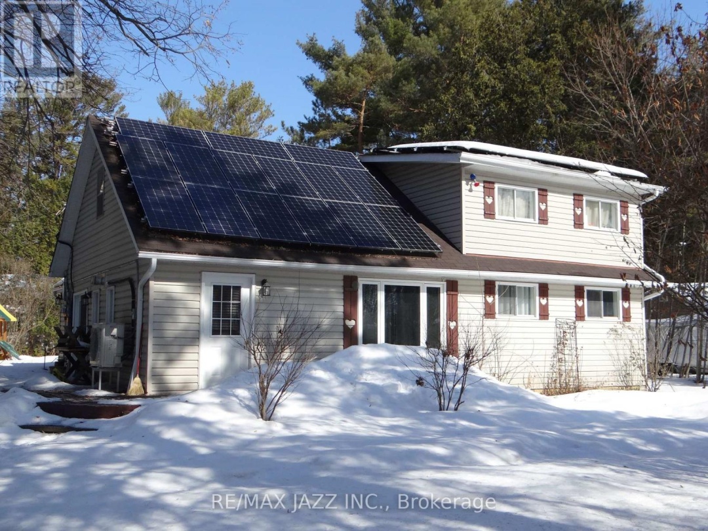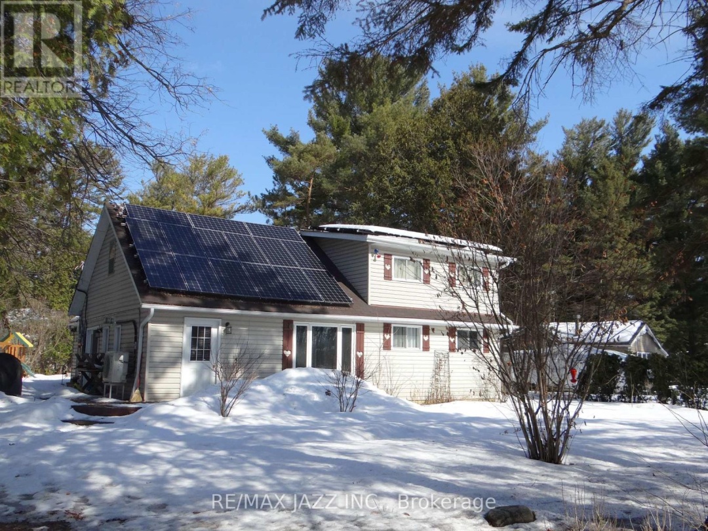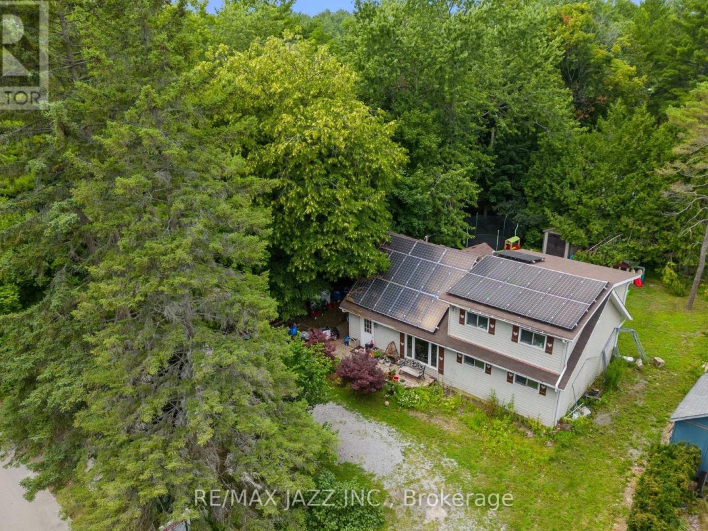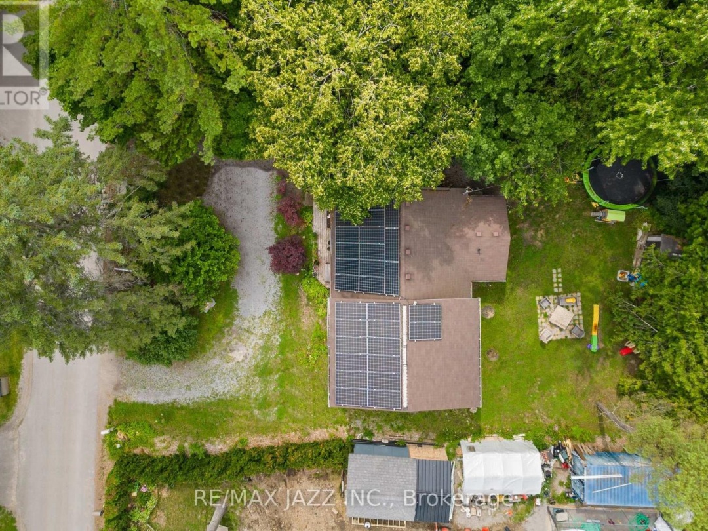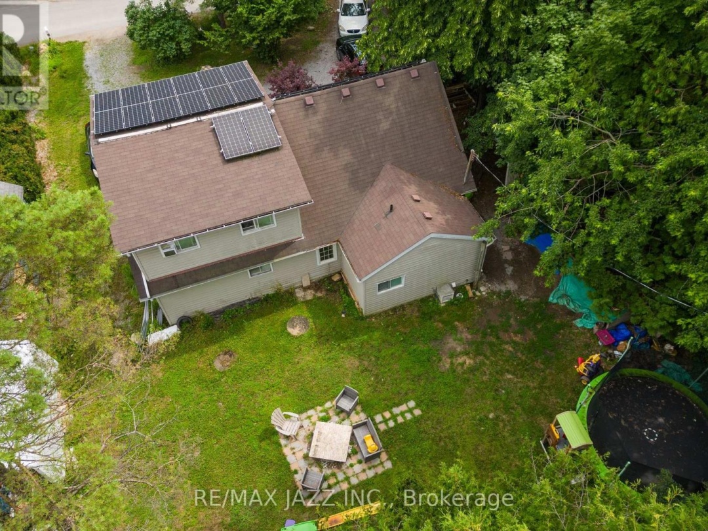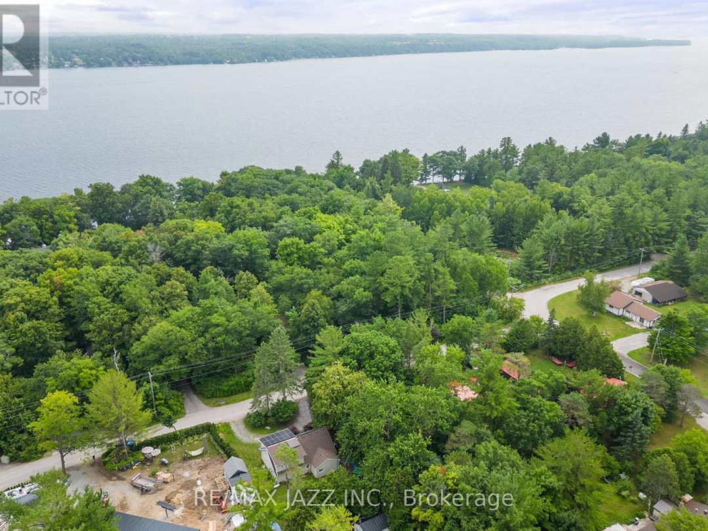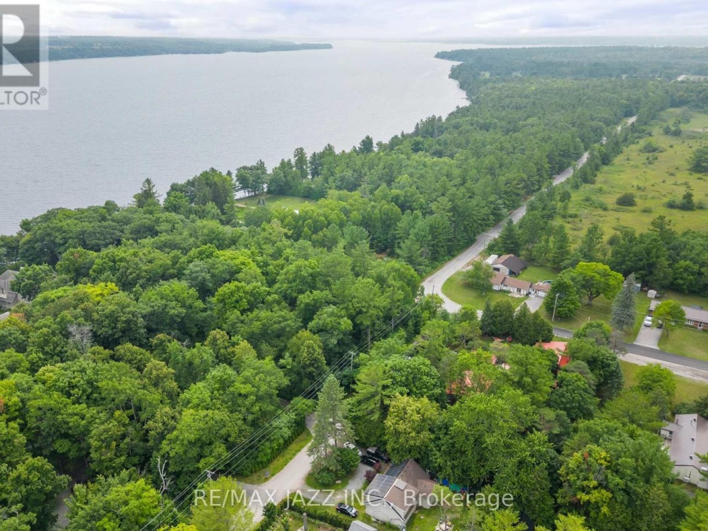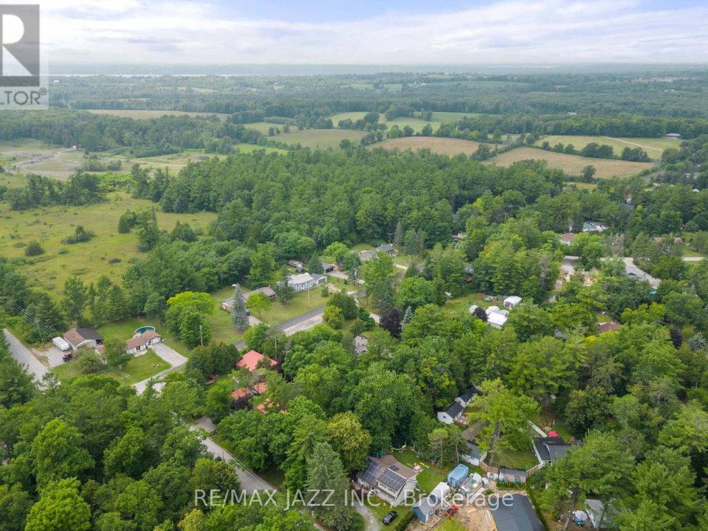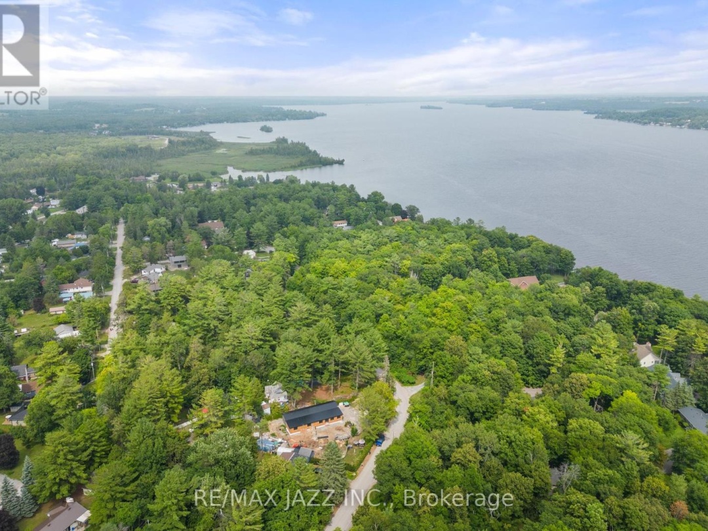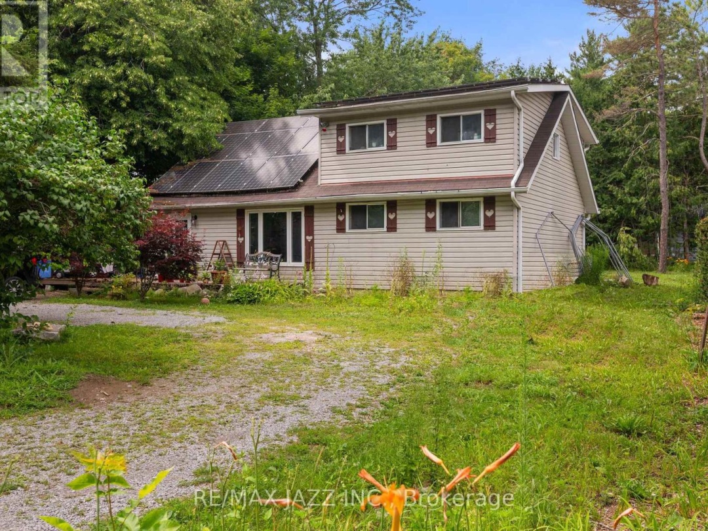11 Edgewood Dr, Kawartha Lakes
Property Overview - House For sale
| Price | $ 400 000 | On the Market | 65 days |
|---|---|---|---|
| MLS® # | X8037822 | Type | House |
| Bedrooms | 4 Bed | Bathrooms | 1 Bath |
| Postal Code | K0M1N0 | ||
| Street | Edgewood | Town/Area | Kawartha Lakes |
| Property Size | 75 x 100 FT | Building Size | 0 ft2 |
Inviting & Cozy 2 + 2 Bedroom, 2 Storey Home in Fenelon Falls. Large Open-Concept Kitchen Design, Dining Room and Living Room Combined Perfect for Hosting. Wide-Plank Flooring Throughout the Main. Patio Doors Walk Out to Deck to Enjoy Outdoors and Your Treed Backyard With a Firepit. Circular Driveway for Plenty of Parking. Main Floor Laundry. Unfinished Loft Above the Kitchen Would Make an Excellent Office, Studio or Storage Space. Enjoy the Waterfront Community Lifestyle by Traveling the Trent-Severn Waterway, Providing Miles of Lock-Free Boating. Just steps to Lake Sturgeon and Hickory Beach. Drive your Golf Cart to Sturgeon Point Golf Club and Driving Range. Located Minutes to Downtown Fenelon Falls to all the Amenities, Including Shops, Restaurants, Schools, Beaches, Parks. Enjoy the Amazing Sunsets and Lake Views. Close to ATV/Snowmobile trails. 2 hours from GTA. Short drive to Lindsay, Bobcaygeon and Coboconk. (id:20829)
| Size Total | 75 x 100 FT |
|---|---|
| Lot size | 75 x 100 FT |
| Ownership Type | Freehold |
| Sewer | Septic System |
Building Details
| Type | House |
|---|---|
| Stories | 2 |
| Property Type | Single Family |
| Bathrooms Total | 1 |
| Bedrooms Above Ground | 2 |
| Bedrooms Below Ground | 2 |
| Bedrooms Total | 4 |
| Exterior Finish | Vinyl siding |
| Heating Fuel | Electric |
| Heating Type | Heat Pump |
| Size Interior | 0 ft2 |
Rooms
| Main level | Kitchen | 6.74 m x 2.79 m |
|---|---|---|
| Bedroom 2 | 3.65 m x 3.04 m | |
| Primary Bedroom | 5.74 m x 3.2 m | |
| Living room | 5.87 m x 4.52 m | |
| Kitchen | 6.74 m x 2.79 m | |
| Bedroom 2 | 3.65 m x 3.04 m | |
| Primary Bedroom | 5.74 m x 3.2 m | |
| Living room | 5.87 m x 4.52 m | |
| Bedroom 2 | 3.65 m x 3.04 m | |
| Primary Bedroom | 5.74 m x 3.2 m | |
| Living room | 5.87 m x 4.52 m | |
| Kitchen | 6.74 m x 2.79 m | |
| Second level | Bedroom 3 | 5.81 m x 3.04 m |
| Bedroom 3 | 5.81 m x 3.04 m | |
| Bedroom 3 | 5.81 m x 3.04 m | |
| Third level | Bedroom 4 | 6.5 m x 3.04 m |
| Loft | Measurements not available | |
| Bedroom 4 | 6.5 m x 3.04 m | |
| Loft | Measurements not available | |
| Loft | Measurements not available | |
| Bedroom 4 | 6.5 m x 3.04 m |
This listing of a Single Family property For sale is courtesy of JENNIFER PARK from RE/MAX JAZZ INC.
