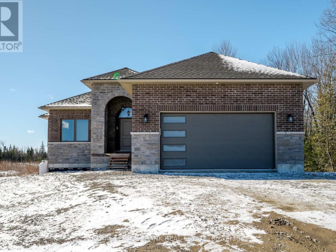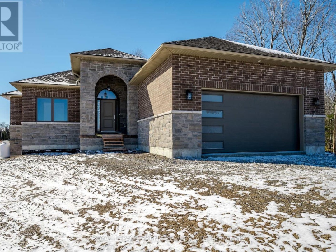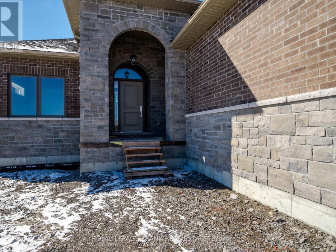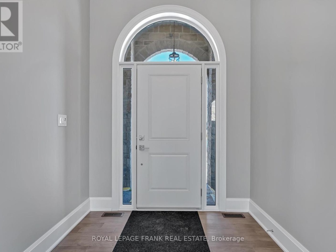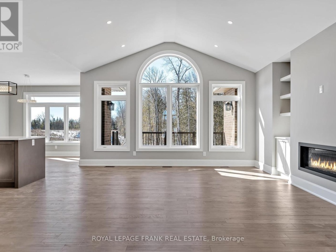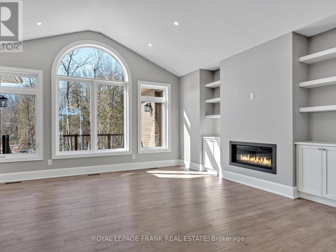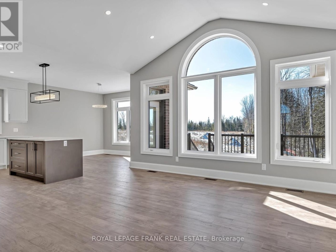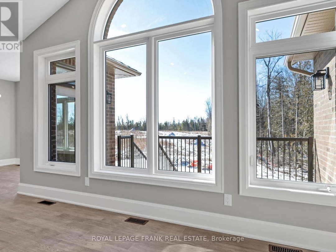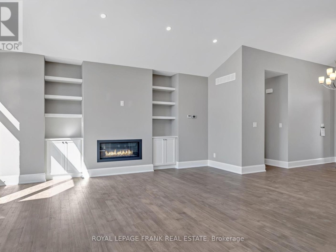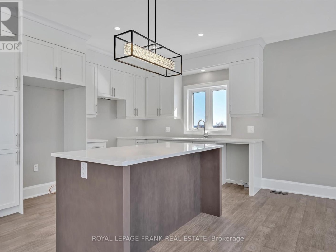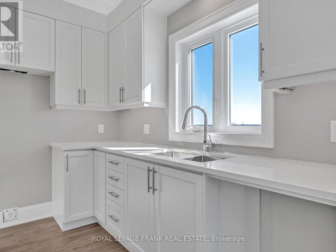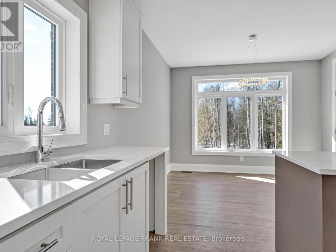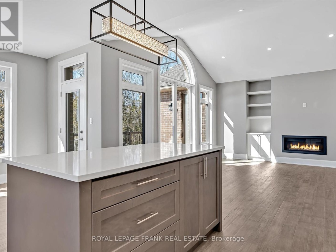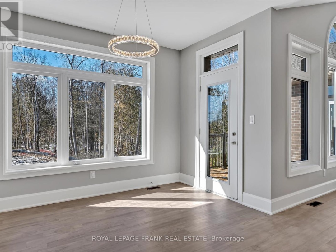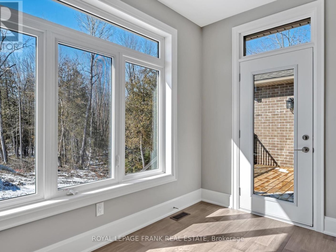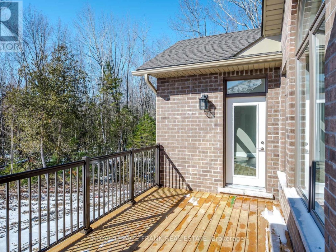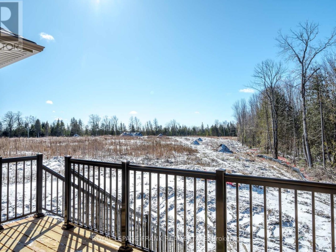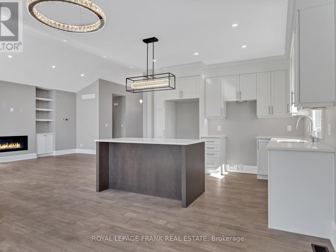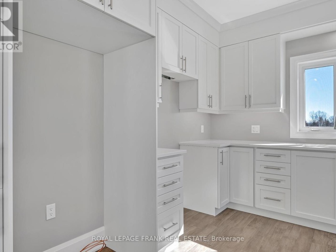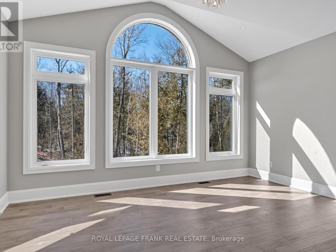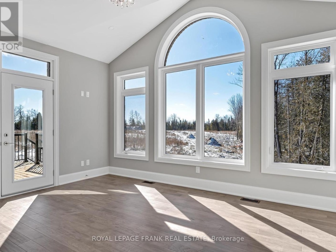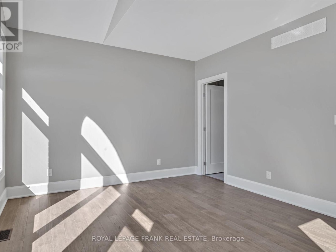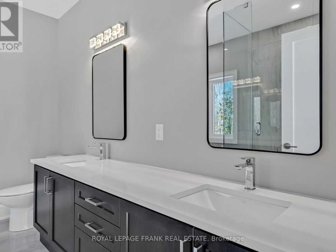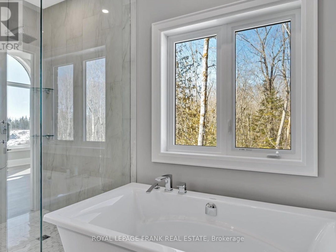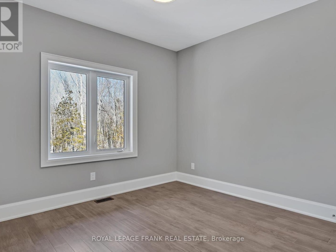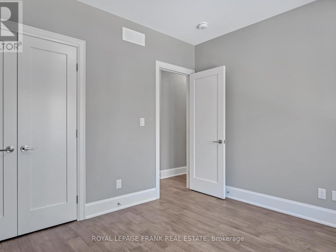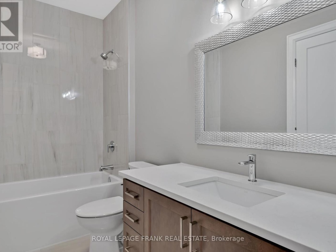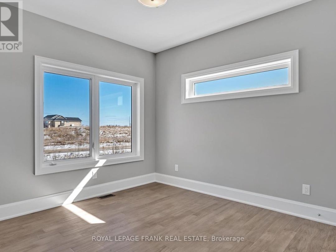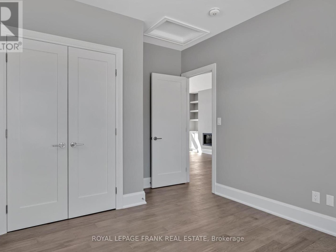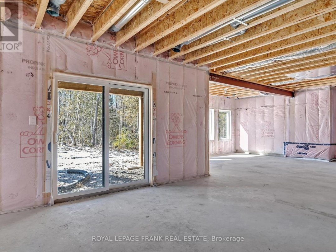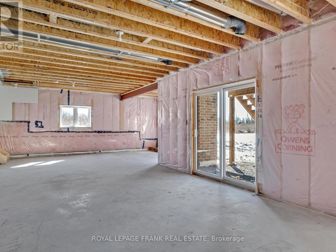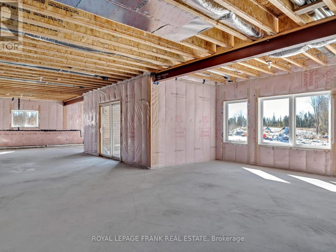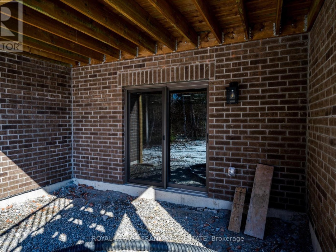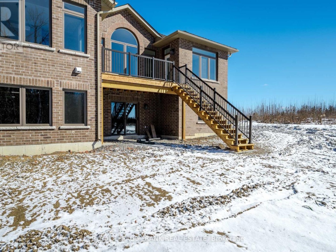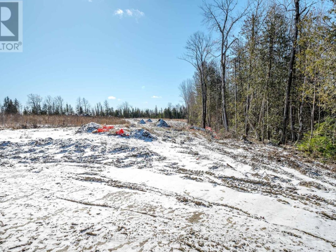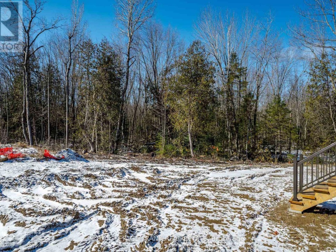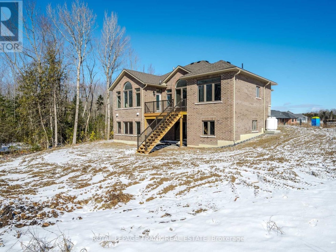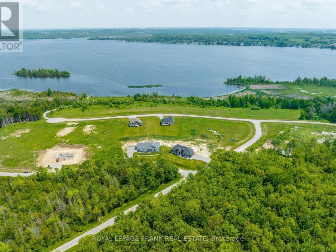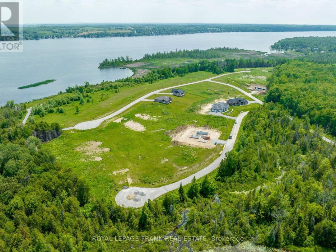580 Patterson Rd, Kawartha Lakes
Property Overview - House For sale
| Price | $ 1 399 000 | On the Market | 51 days |
|---|---|---|---|
| MLS® # | X7354256 | Type | House |
| Bedrooms | 3 Bed | Bathrooms | 2 Bath |
| Postal Code | K0M1N0 | ||
| Street | Patterson | Town/Area | Kawartha Lakes |
| Property Size | 237.74 x 384 FT ; 208X98X384X215|1/2 - 1.99 acres | Building Size | 0 ft2 |
Presenting The Woodman - 1800sq.ft. with full walkout basement. Immerse yourself in the harmonious marriage of natural beauty and architectural brilliance this Model Offers. Savor the open concept kitchen, adorned with a breakfast bar and dinette with side walkout to deck overlooking the expansive forest. Enjoy the 165' dock on Sturgeon Lake, part of the Trent Severn Waterway. The block leading to the dock is registered under condominium -- $66.00 monthly fee
Extras
The Woodman offers Primary Bedroom with walk out to deck, Ensuite, and walk in closet. This Model is nearing completion. Many Models available. (id:20829)| Size Total | 237.74 x 384 FT ; 208X98X384X215|1/2 - 1.99 acres |
|---|---|
| Lot size | 237.74 x 384 FT ; 208X98X384X215 |
| Ownership Type | Freehold |
| Sewer | Septic System |
Building Details
| Type | House |
|---|---|
| Stories | 1 |
| Property Type | Single Family |
| Bathrooms Total | 2 |
| Bedrooms Above Ground | 3 |
| Bedrooms Total | 3 |
| Architectural Style | Bungalow |
| Cooling Type | Central air conditioning |
| Exterior Finish | Brick, Stone |
| Heating Fuel | Propane |
| Heating Type | Forced air |
| Size Interior | 0 ft2 |
Rooms
| Basement | Other | Measurements not available |
|---|---|---|
| Other | Measurements not available | |
| Main level | Bathroom | 2.7 m x 3.55 m |
| Bathroom | Measurements not available | |
| Bedroom | 3.35 m x 3.58 m | |
| Bedroom | 3.35 m x 3.51 m | |
| Primary Bedroom | 4.88 m x 3.96 m | |
| Dining room | 3.81 m x 3.35 m | |
| Kitchen | 3.89 m x 3.05 m | |
| Great room | 5.14 m x 5.49 m | |
| Bathroom | 2.7 m x 3.55 m | |
| Bathroom | Measurements not available | |
| Bedroom | 3.35 m x 3.58 m | |
| Bedroom | 3.35 m x 3.51 m | |
| Primary Bedroom | 4.88 m x 3.96 m | |
| Dining room | 3.81 m x 3.35 m | |
| Kitchen | 3.89 m x 3.05 m | |
| Great room | 5.14 m x 5.49 m |
This listing of a Single Family property For sale is courtesy of SHERRY WILSON from ROYAL LEPAGE FRANK REAL ESTATE
