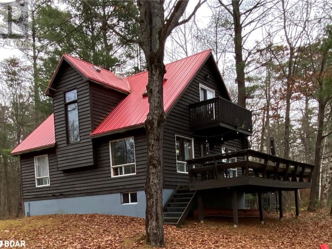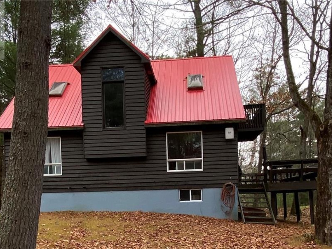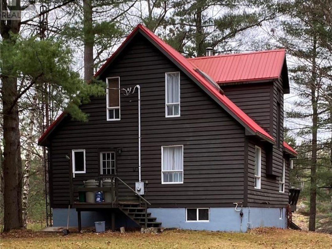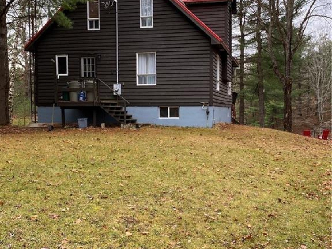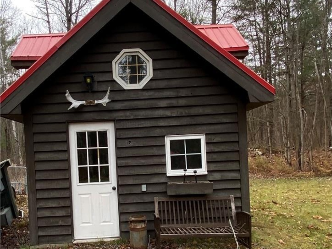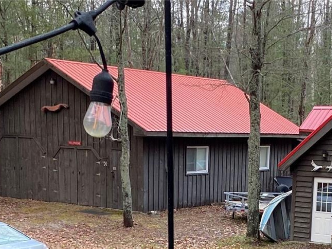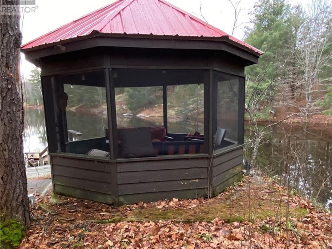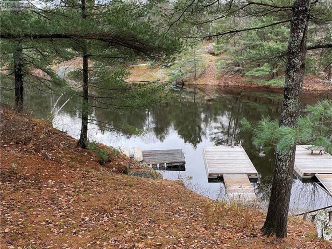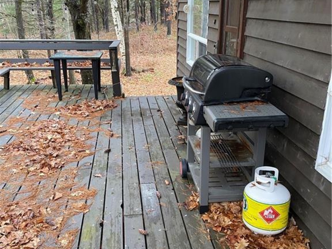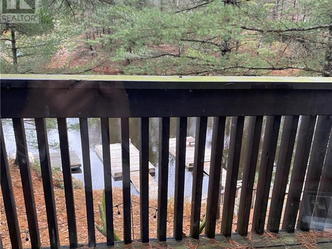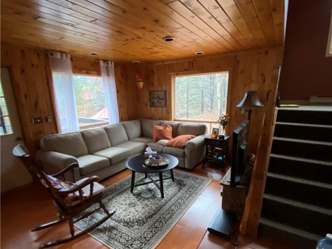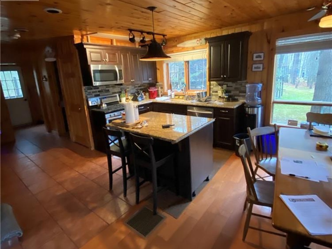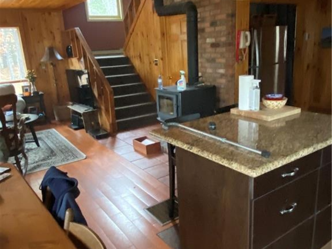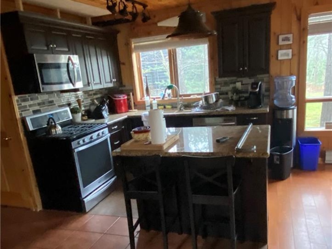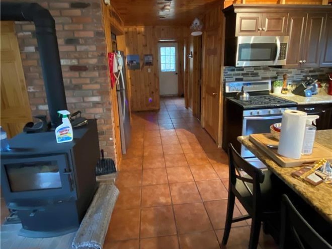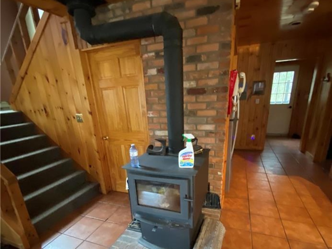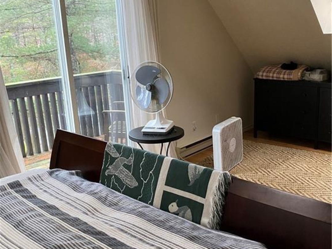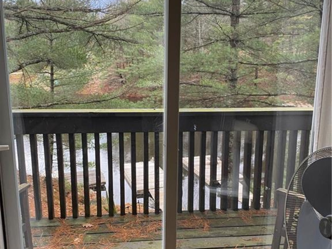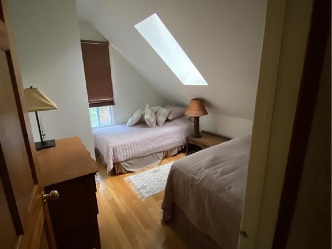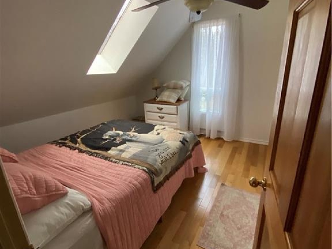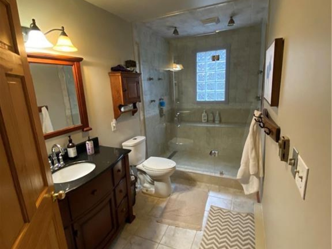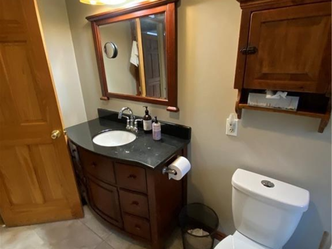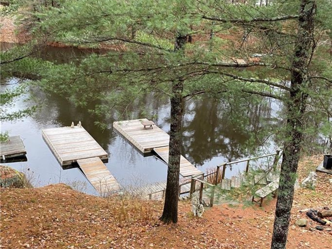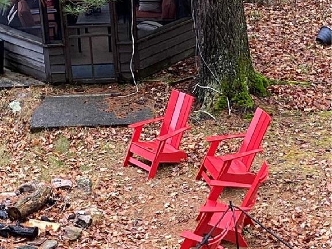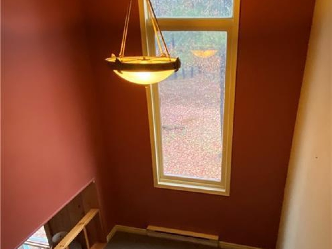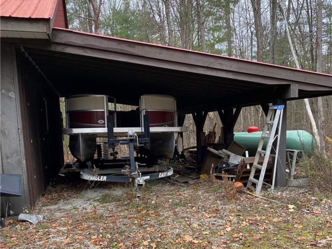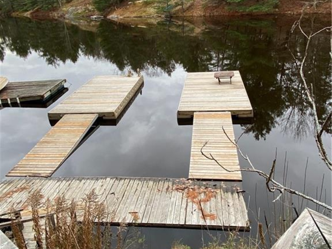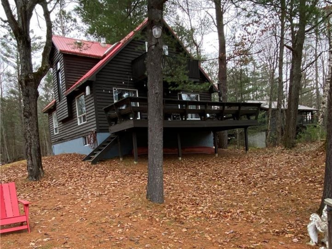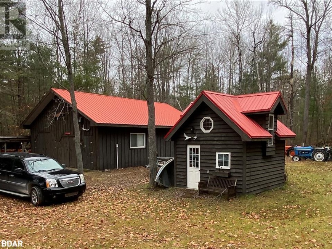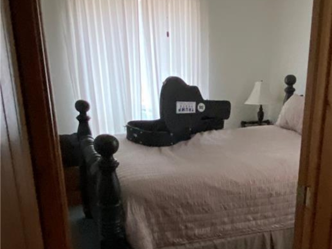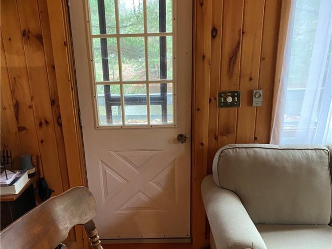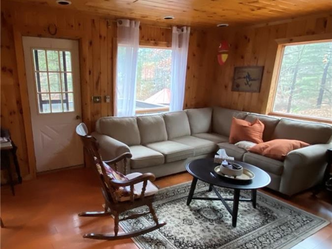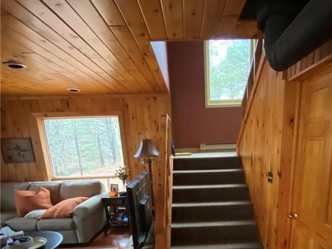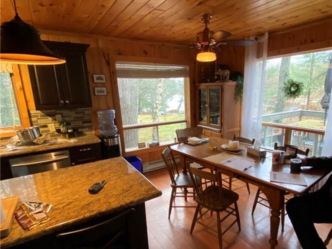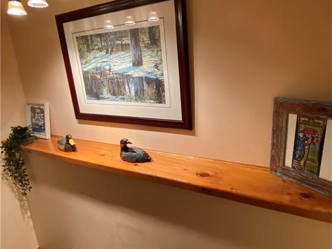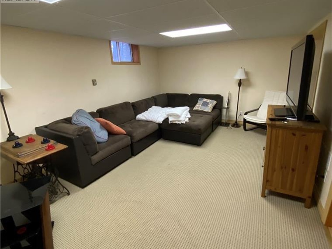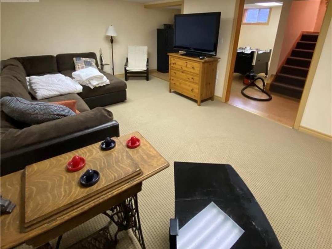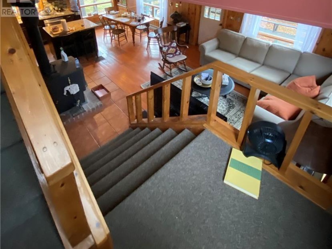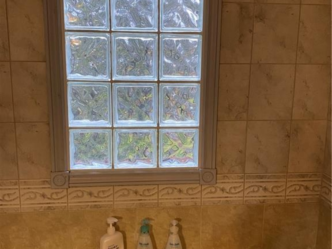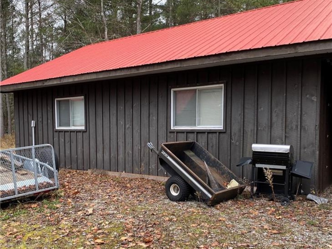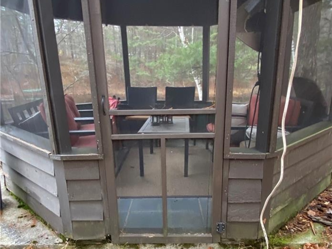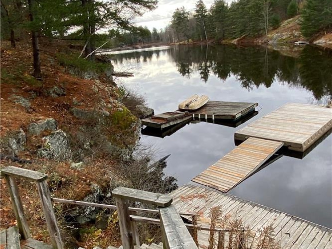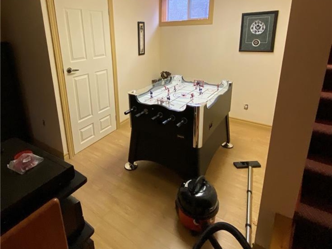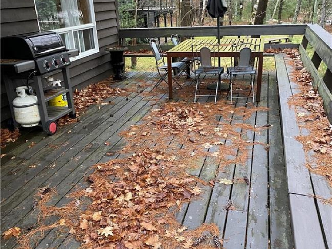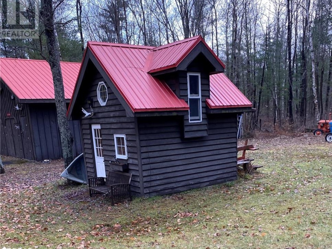1126 Deerfly Drive, Riley Lake
Property Overview - House For sale
| Price | $ 1 600 000 | On the Market | 53 days |
|---|---|---|---|
| MLS® # | 40516267 | Type | House |
| Bedrooms | 4 Bed | Bathrooms | 2 Bath |
| Waterfront | Riley Lake | Postal Code | P1P1R3 |
| Street | DEERFLY | Town/Area | Gravenhurst |
| Property Size | 1.18 ac|1/2 - 1.99 acres | Building Size | 1350 ft2 |
This must see Four Bedroom fully winterized chalet type cottage/home is located on Riley Lake. It has an open concept living/ dining / kitchen area with an access door to the deck. The main level also has one bedroom and 4-piece bathroom and laundry along with a cozy stove to warm you on those chillier days. The second floor has 3 bedrooms including a deck off the master bedroom. The second floor bathroom has a glass door shower and a glass block window on the shower. This cottage/potential residence is tastefully decorated with wood accents throughout and a tumble marble kitchen counter top. There is an oversized double garage or shop 28' x 36', a screened in gazebo looking at the lake, and a bunkie --listing just a few of the features. This special 'home' is nestled on a gentle sloping lot to the water's edge of 'Tranquility Bay'. It is a nature lover's delight resting on over an acre of very private well landscaped property. (id:20829)
| Waterfront Type | Waterfront |
|---|---|
| Waterfront | Riley Lake |
| Size Total | 1.18 ac|1/2 - 1.99 acres |
| Size Frontage | 153 |
| Size Depth | 328 ft |
| Lot size | 1.18 |
| Ownership Type | Freehold |
| Sewer | Septic System |
| Zoning Description | RW-6 Gravenhurst - Zoning By-Laws |
Building Details
| Type | House |
|---|---|
| Stories | 1.5 |
| Property Type | Single Family |
| Bathrooms Total | 2 |
| Bedrooms Above Ground | 4 |
| Bedrooms Total | 4 |
| Cooling Type | None |
| Exterior Finish | Hardboard |
| Fireplace Fuel | Wood |
| Fireplace Type | Stove |
| Heating Fuel | Propane |
| Heating Type | Forced air |
| Size Interior | 1350 ft2 |
| Utility Water | Lake/River Water Intake |
Rooms
| Basement | Workshop | 10'1'' x 24'4'' |
|---|---|---|
| Games room | 6'8'' x 12'1'' | |
| Recreation room | 12'2'' x 19'1'' | |
| Lower level | Laundry room | 5'0'' x 6'6'' |
| Main level | 4pc Bathroom | 7'6'' x 6'0'' |
| Bedroom | 11'2'' x 10'6'' | |
| Living room | 12'1'' x 16'1'' | |
| Dining room | 9'0'' x 12'6'' | |
| Kitchen | 8'10'' x 8'6'' | |
| Second level | 3pc Bathroom | 5'10'' x 12'4'' |
| Bedroom | 9'4'' x 13'1'' | |
| Bedroom | 10'1'' x 11'2'' | |
| Primary Bedroom | 10'4'' x 21'2'' |
This listing of a Single Family property For sale is courtesy of Owen Watts from One Percent Realty Ltd. Brokerage
Information on Riley Lake
| Riley Lake Size | 155 Ha | 383 acres |
|---|---|---|
| Riley Lake Perimeter | 22.00 km | 96 miles |
| Island Shoreline | 2.00 km | 1 miles |
| Riley Lake Depth | 15 m | 509 ft |
| Riley Lake Mean Depth | 5.40 m | 18 ft |
| Altitude of Riley Lake | 246 m | 807 ft |
| District | Riley Lake is in the District of Muskoka | |
| Municipality | Riley Lake is in the Municipality of Gravenhurst | |
| Township | Riley Lake is in the Township of Ryde | |
| Drainage Basin | Black River | |
| Wetland Area | 20% | |
| Watershed Area | 42.0 km | 26 miles |
| Water Clarity | Riley Lake has a water clarity of 2.50 m | 8 ft |
| Phosphorus content in water | 15.80 ug/L | |
Census Data of Gravenhurst Municipality
2016 Population of Gravenhurst: 12,3112011 Population of Gravenhurst : 12,055
Population Growth of Gravenhurst : 2 %
Total private dwellings in Gravenhurst : 8,302
Dwellings by residents in Gravenhurst : 5,014
Density of Gravenhurst : 5,014 per sq km
Land Area of Gravenhurst: 5,014 sq km
Gravenhurst is in the District of Muskoka
Census Data for The District of Muskoka
Population: 60,599 (2016) 4.5% increase over 2011 population of 58,017The total number of dwellings is 46,207 of which 25,431 are full time residents
The land area of Muskoka is 3,940 sq km's (1,521 sq miles) and has a density of 15 per sqare km
Data is from the 2016 Government Census
